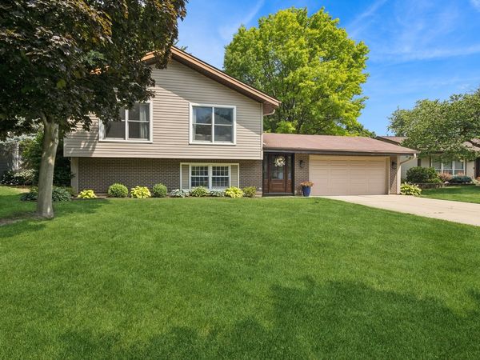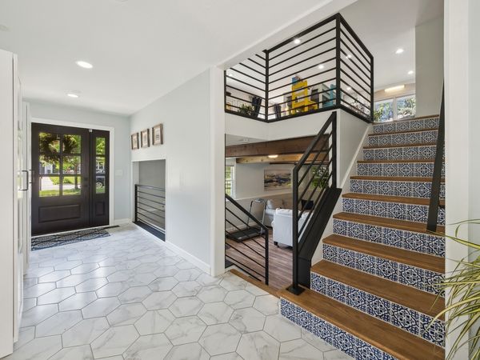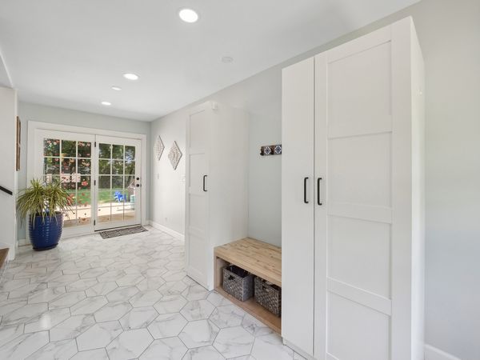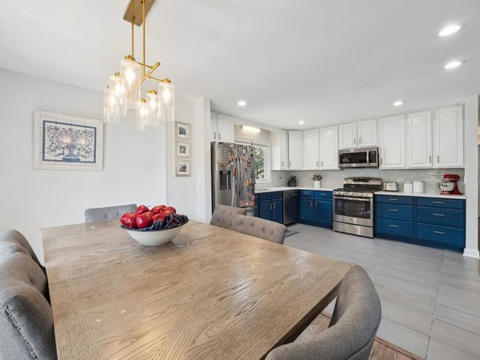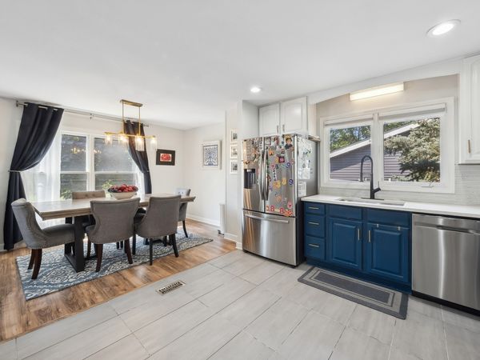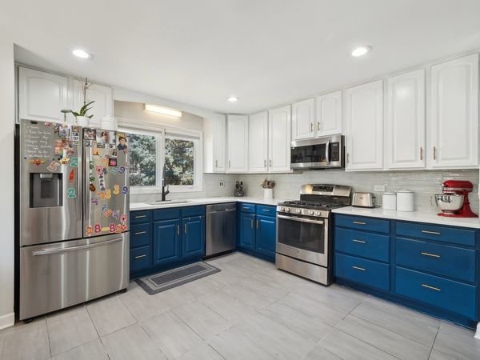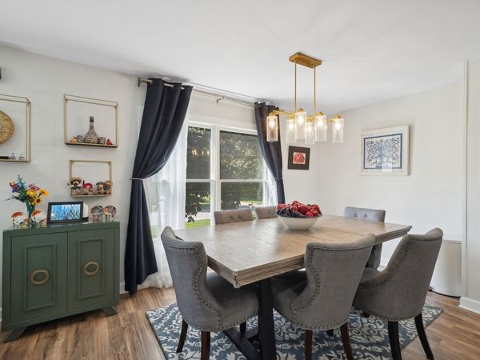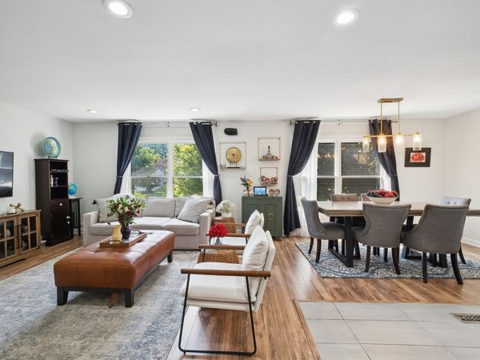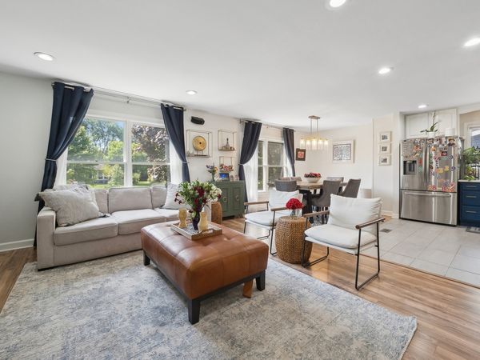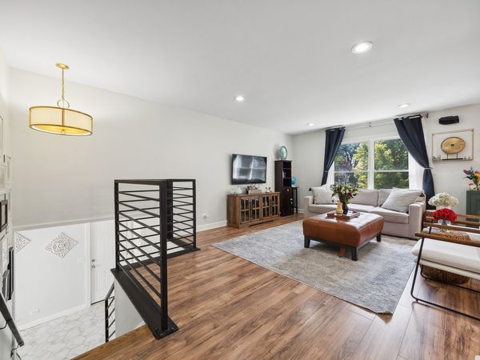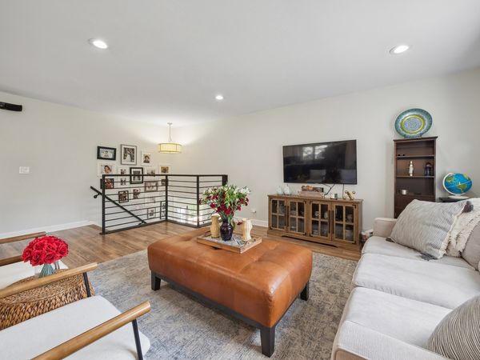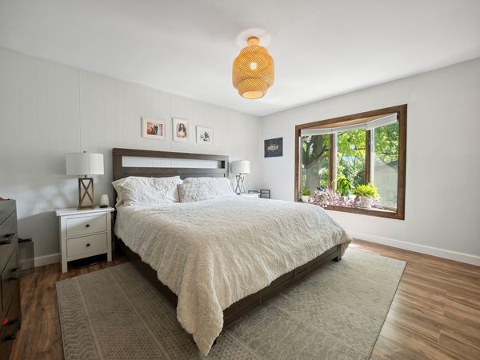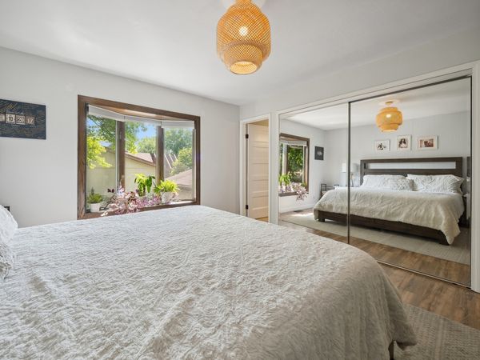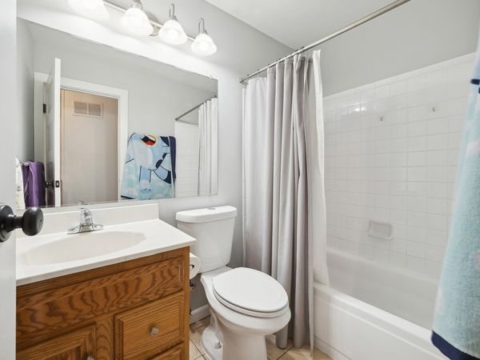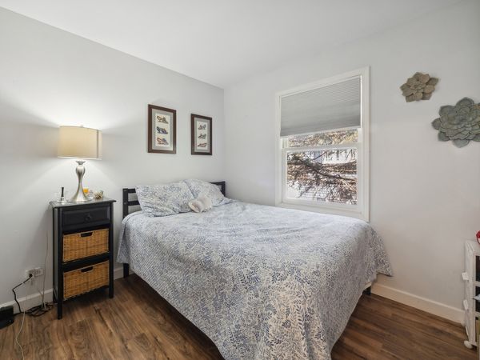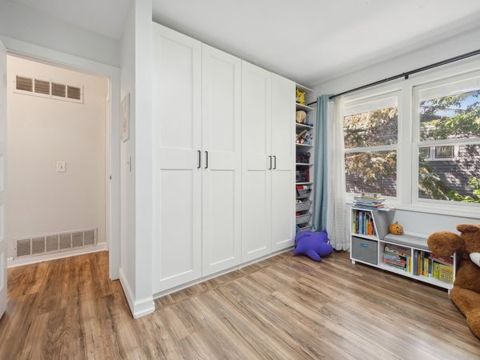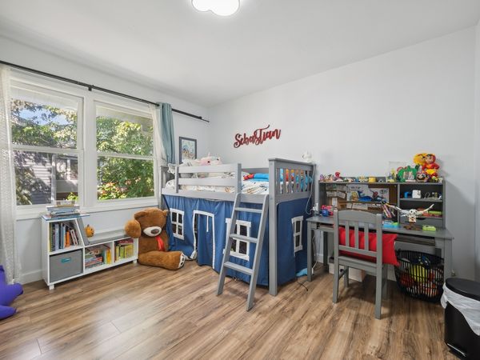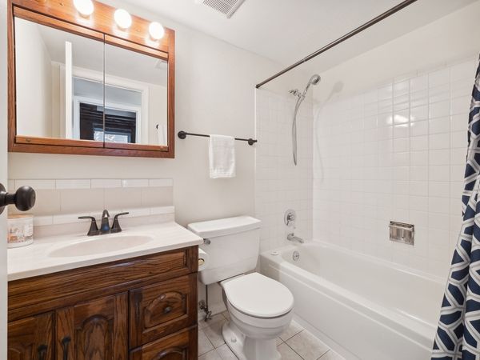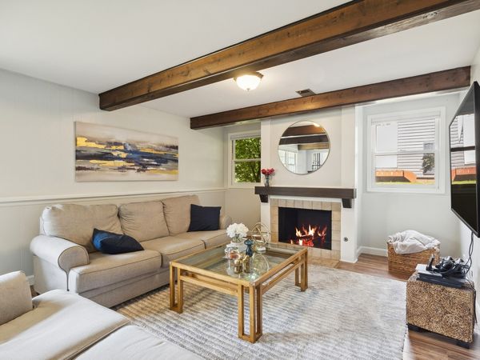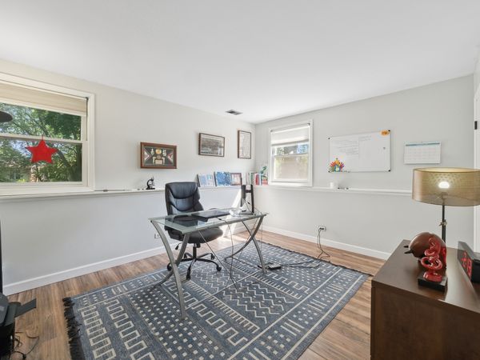241 Harvard Lane
Bloomingdale, IL
60108
About this home
Must see! This beautiful 4 bedroom, 3 bathroom, split level home nestled in the heart of Bloomingdale. Located on a generous size lot, this home boast a well maintained landscaping adorned with mature trees, lush greenery and an enormous backyard. Step inside to large entry highlighted by stylish updated new front door, foyer and floor with recently added white storage cabinet. Discover a beautiful blue painted kitchen cabinets with white quartz countertops and stainless steel appliances. Living room and dining with new flooring adds warmth and elegance for family gatherings along with the wrought iron staircase. Primary bedroom with dual closets, ceiling fan and storage and ensuite bathroom. 2 additional good size rooms on the same level share a nice size bathroom. Downstairs, a second family room awaits with additional space to entertain friends and family. Additionally, you will find a 4th bedroom or home office with generous light along with a full bathroom. Laundry room with great storage is a plus! Step outiside to enormous size backyard with a concrete patio perfect for star gazing and summer BBQs. .Numerous upgrades include, New front door, new entrance floor and throughout, new washer and dryer 2022, new fridge 2022, new electrical panel 2023, new microwave 2024. Don't miss this opportunity to call this wonderful property your own. Schedule a showing today this home won't last.
