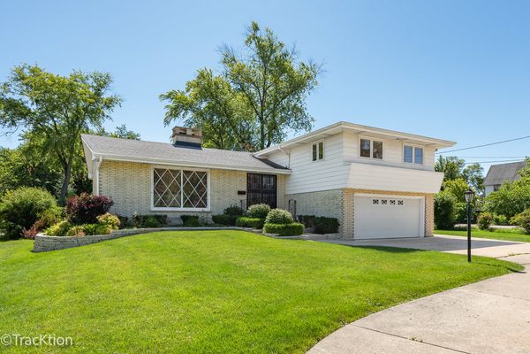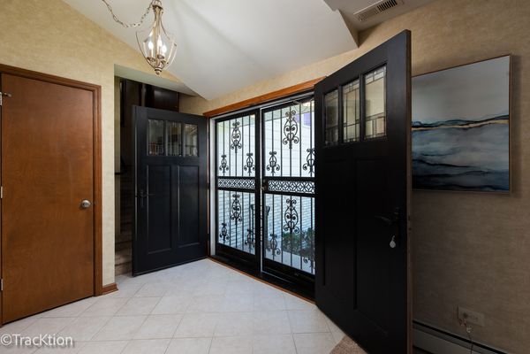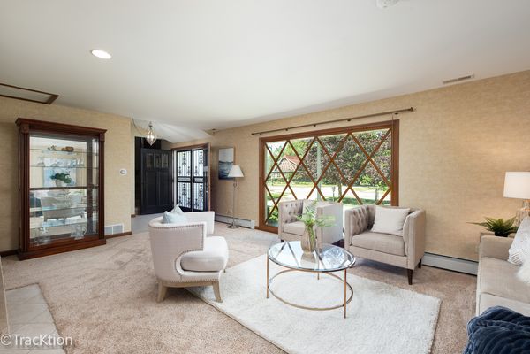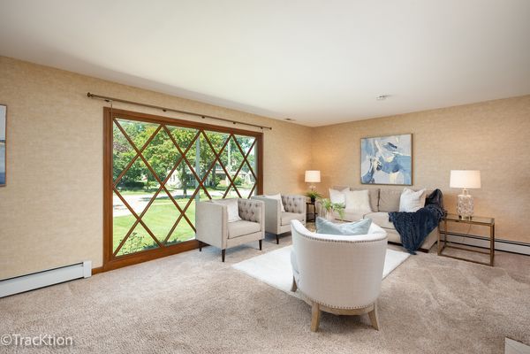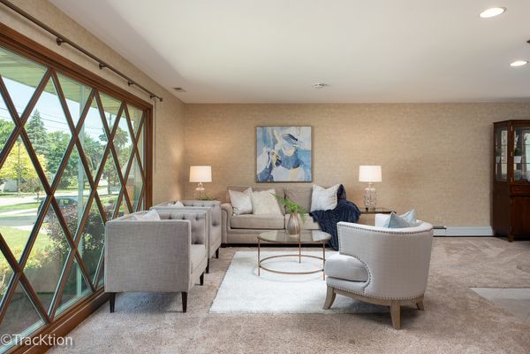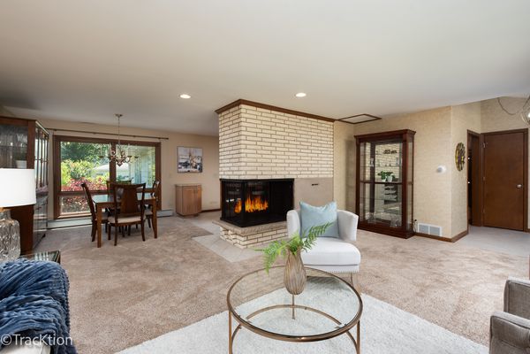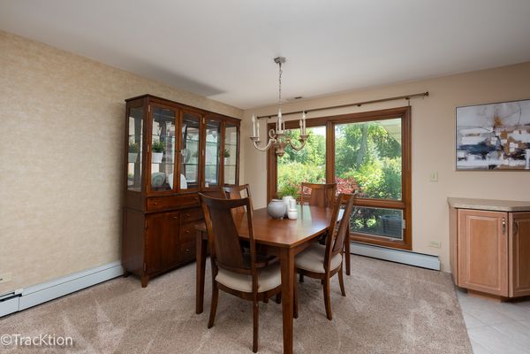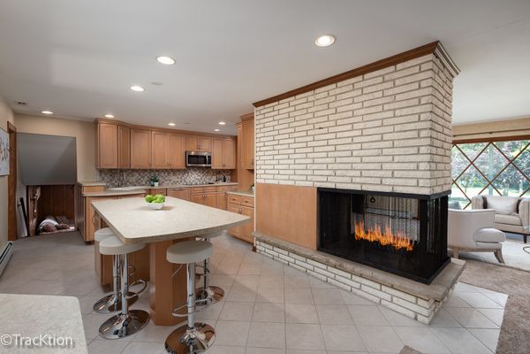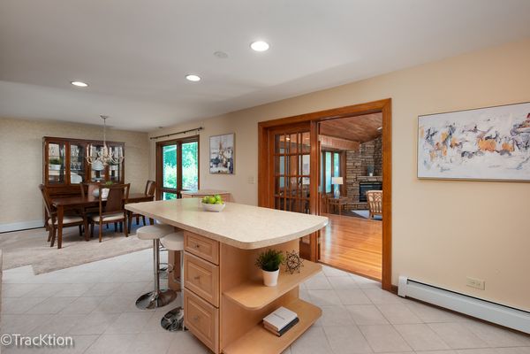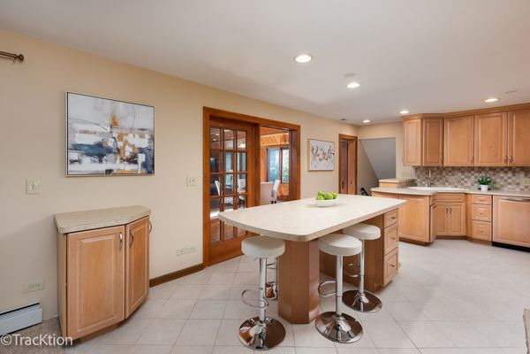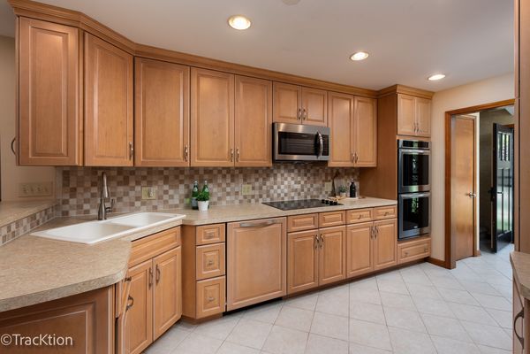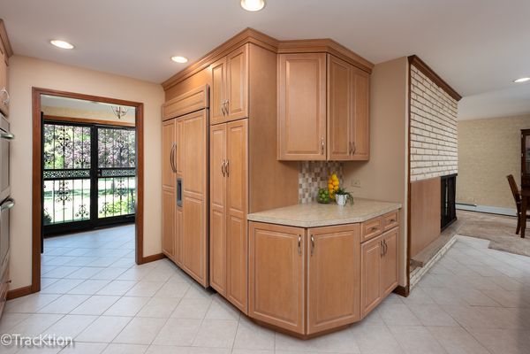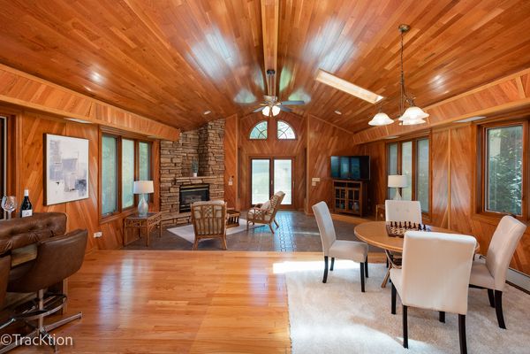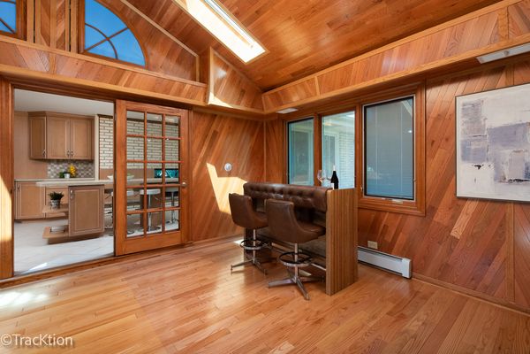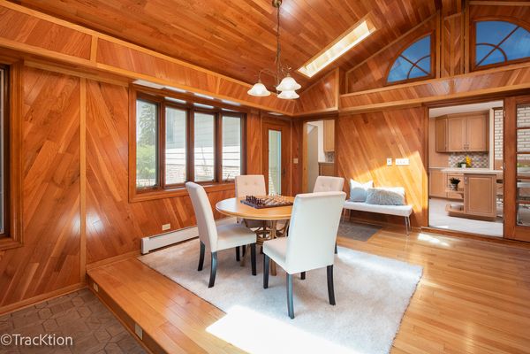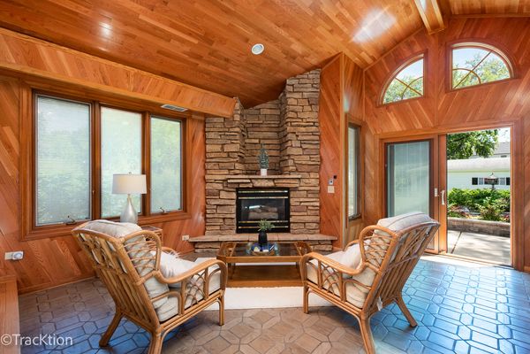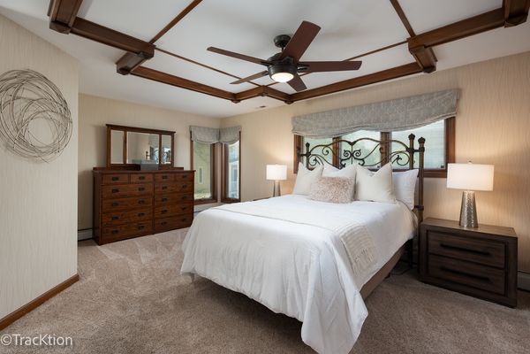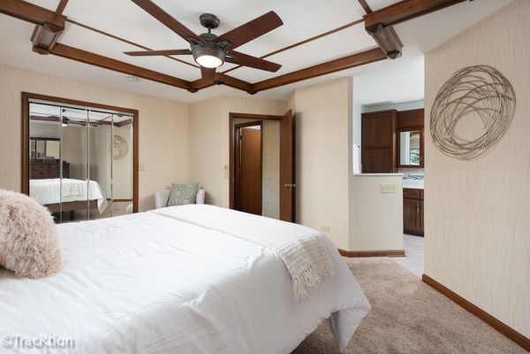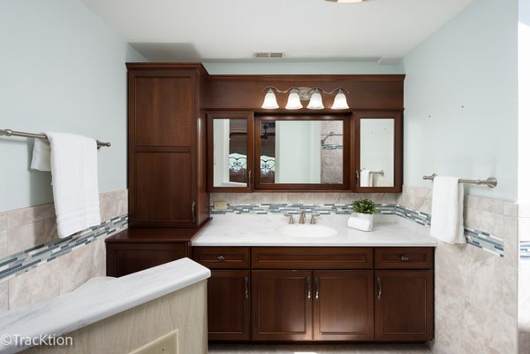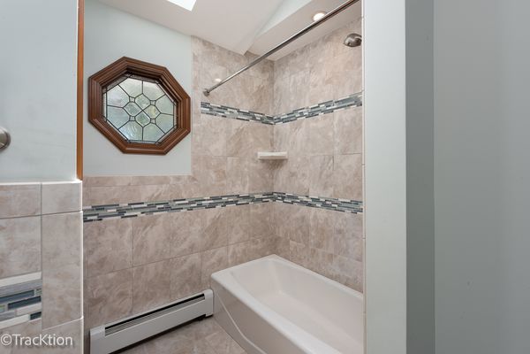239 N Main Street
Lombard, IL
60148
About this home
Tired of walking into house after house and seeing the same boring floor plan? Want a house that will show off your personality and help you stand outside of the crowd? Something totally different than what your friends and family have and totally awesome! You found it! This house is truly custom built combining many of different builder styles of the 1950's and 60's! It is a mid-century classic 2, 725 square foot split level with a sub basement. Home had a major update in 2015. An ideal location close to Downtown, I-355 and the Great Western Trail right here in beautiful Lombard. The second you walk in you will be like, Wow, this house is so cool! Great space for entertaining, relaxation and storage. The 2nd floor features 3 bedrooms and 2 full bathrooms. The master bedroom has a full en suite bathroom and walk-in closet. The main floor is highlighted by three awesome features of this home. First an amazing 3-sided fireplace anchoring the living room, dining room and eat-in kitchen. Second, the kitchen was updated in 2015 with high quality cabinets! Third in the massive family room! With vaulted ceilings, a 2nd fireplace and access to the beautiful backyard. This will become your main hangout area! The lower level is great space for your your lifestyle! Off the heated garage is the unfinished basement, perfect for additional storage or awaiting your design ideas! And well cared for and stunning outdoor space, fenced-in, additional dog run, concrete patio with brick raised flower beds, and the largest "shed" you may have seen - its really a 2nd 3 car garage! Large and well designed concrete turn-around driveway makes it convenient to pull in and out. This home has been meticulously maintained to perfection. Around every corner is something for you to enjoy. This home offers ample natural light. Attention to details, architectural and custom finishes you just don't find everywhere! Be prepared to be impressed! Live here and make it a wonderful life!
