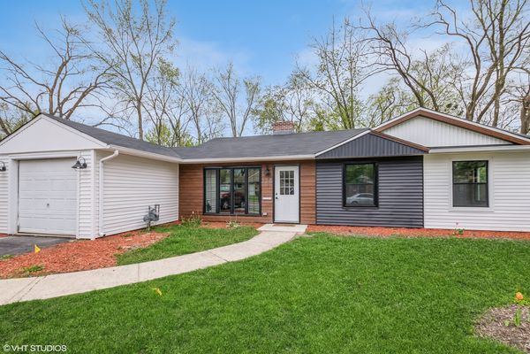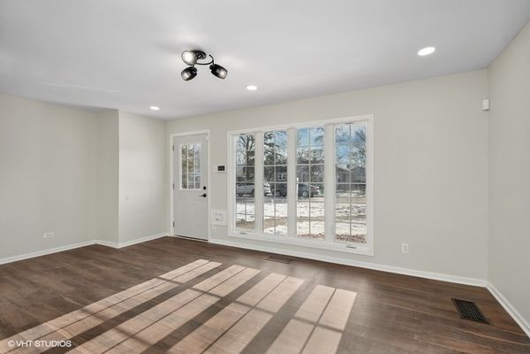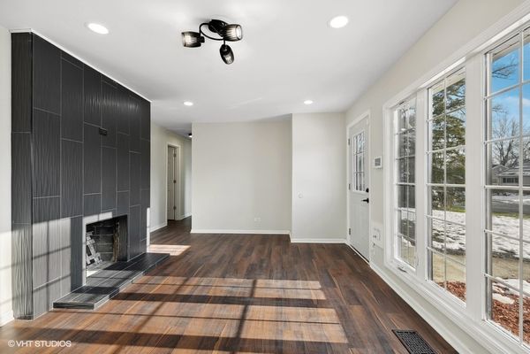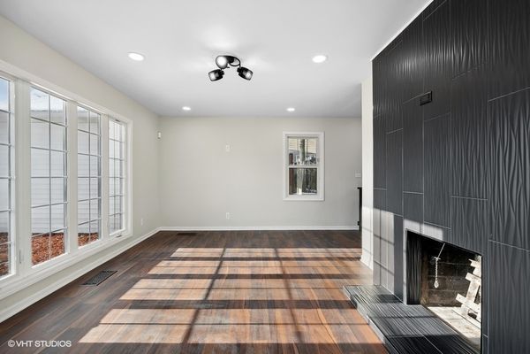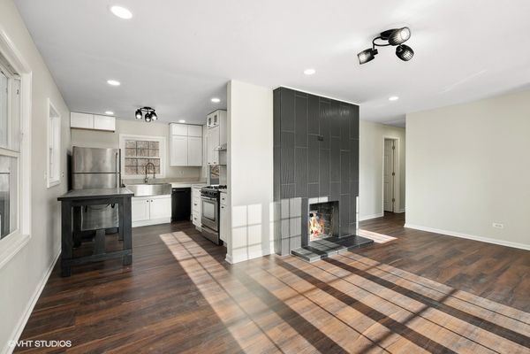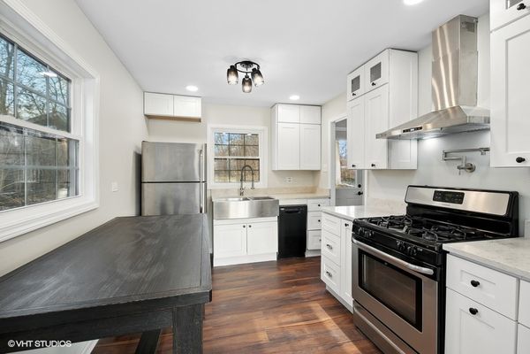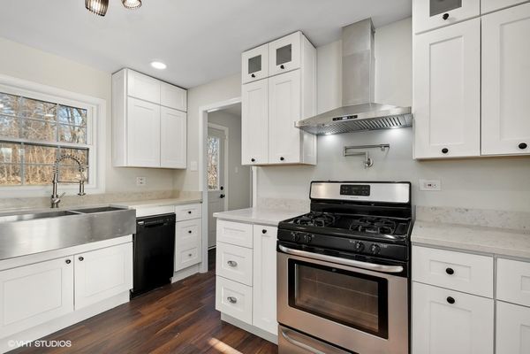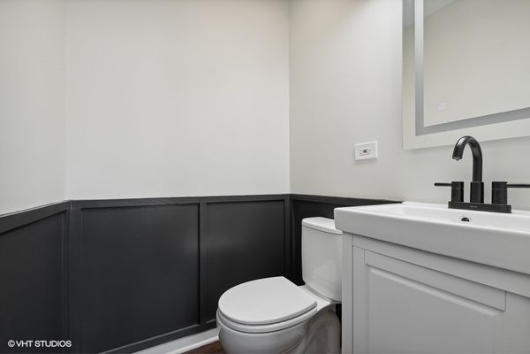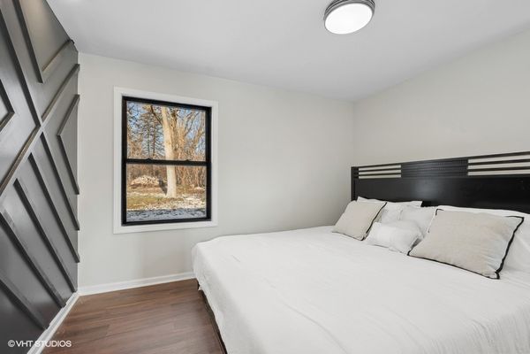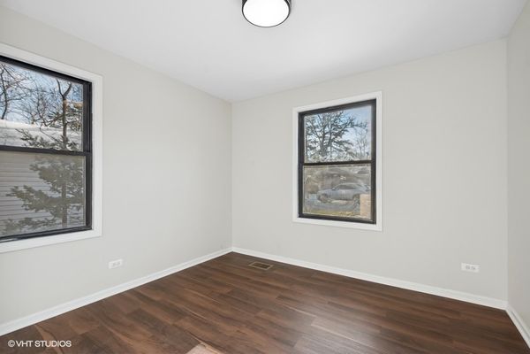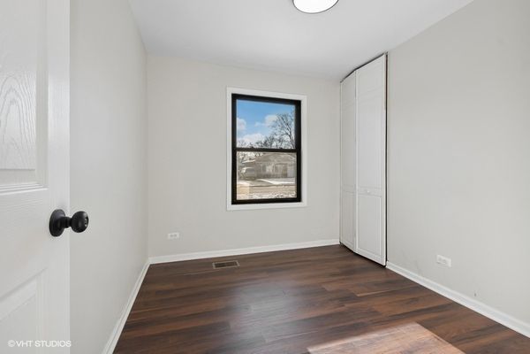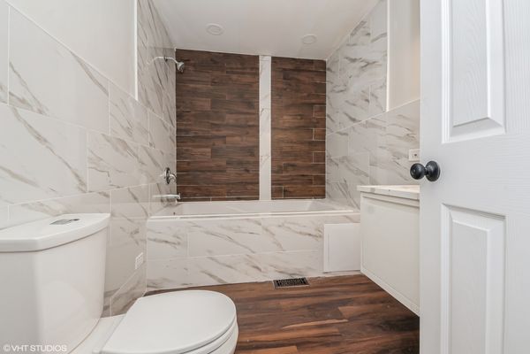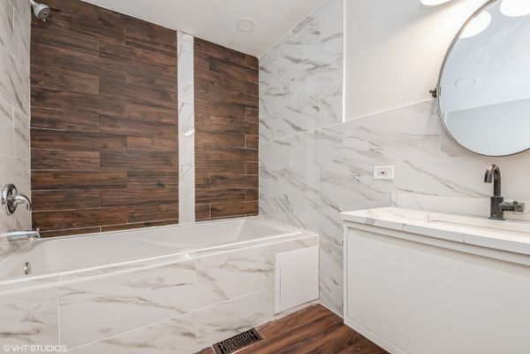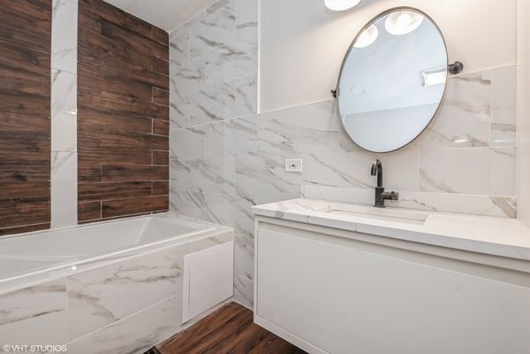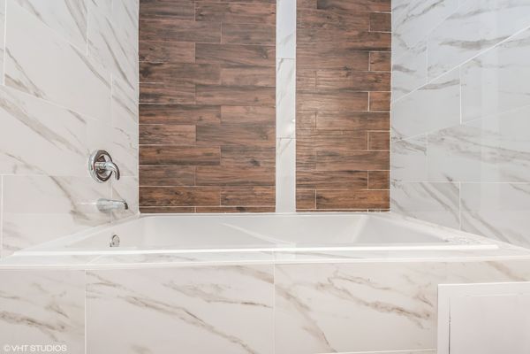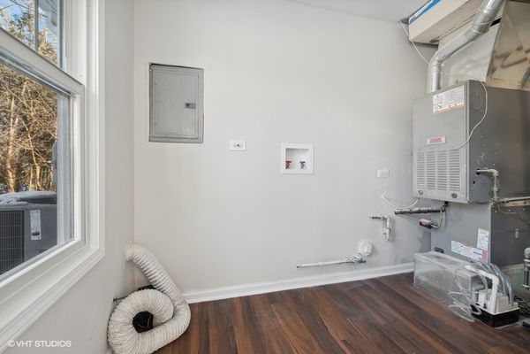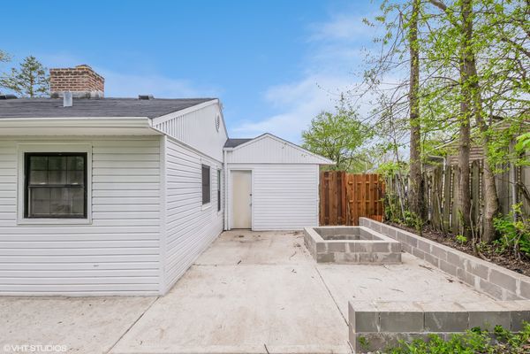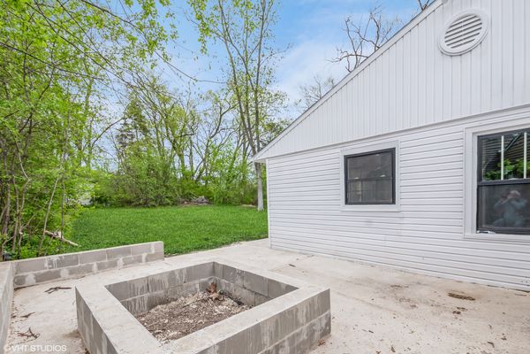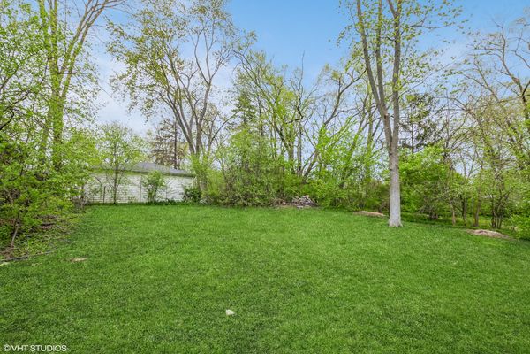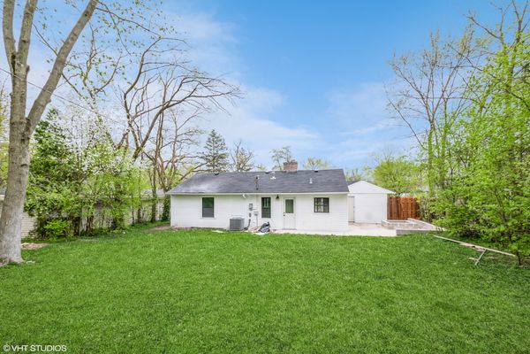238 Mantua Street
Park Forest, IL
60466
About this home
Immerse yourself in this remarkably stunning, fully renovated ranch home. Every modern detail has been meticulously updated to create an atmosphere blend of style and comfort. The craftsman style home greets you with a new front door, brand new vinyl siding coupled with Smart Lap siding and new gutters. The new roof also installed in 2023. The interior boasts all new windows that allow in plenty of natural lighting, complemented by brand new luxury vinyl flooring that adds an elegant touch throughout. Step into the inviting living room, where the can lighting sets a comfortable ambiance, and a brand new tile wood-burning fireplace becomes the focal point. This space is thoughtfully wired to mount a TV, ensuring your entertainment setup is both stylish and practical. The heart of the home, farmhouse-style eat in kitchen, is a chef's dream with new soft close cabinets, pristine quartz countertops, and stainless steel appliances. Culinary endeavors are made effortless with a hood range fan, a convenient pot filler above the stove, and a brand new stainless steel sink. Fully remodeled laundry room, which leads to a beautifully updated half bath featuring new vanity, toilet, mirror, and wainscoting. Indulge in the luxury spa full bath, a sanctuary equipped with a brand new walk in shower installed, new toilet, and a floating James Martin vanity with a marble top. Along with a new mirror and all new wall tile, promising a serene retreat after a long day. Primary bedroom where a custom accent wall creates a unique and personal touch. Two additional bedrooms have brand new light fixtures and flooring. All new electrical and plumbing installed in the home including the new electrical circuit breaker box. The commitment to comfort extends with a new furnace, AC, and hot water heater ensuring this home is very efficient. Entertain or unwind on the brand new concrete patio, completed in 2024, featuring a cozy fire pit. Oversize private backyard that promises endless outdoor enjoyment. This home represents a rare opportunity to own a turn key property that has been through fully and thoroughly updated for timeless design and modern amenities. Welcome to your new haven, where every detail has been curated to your comfort. This home is a 10!
