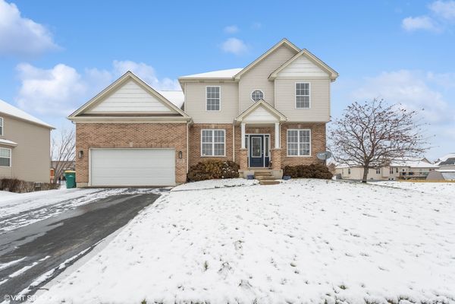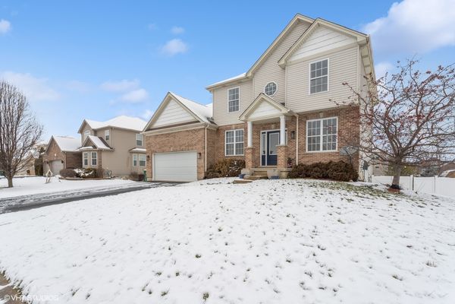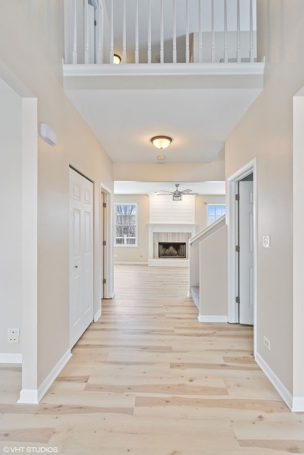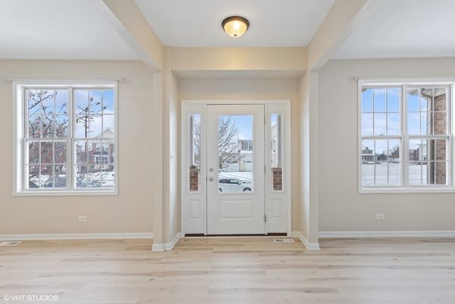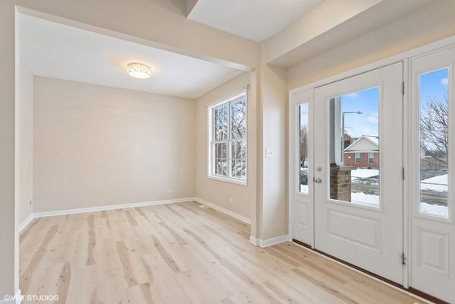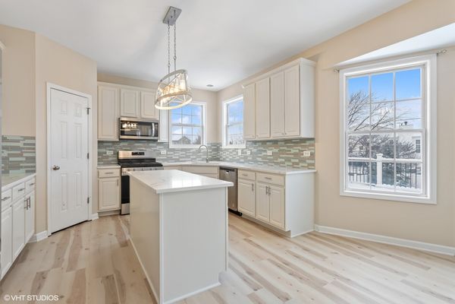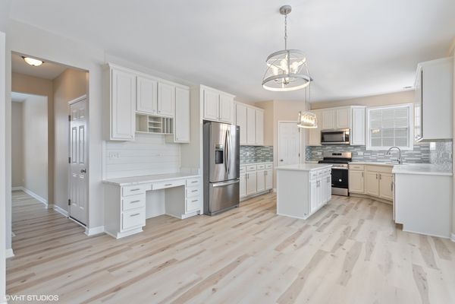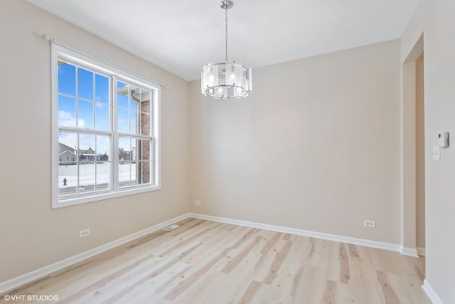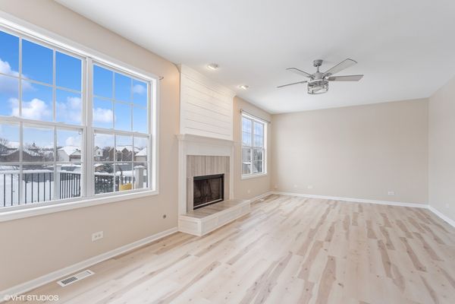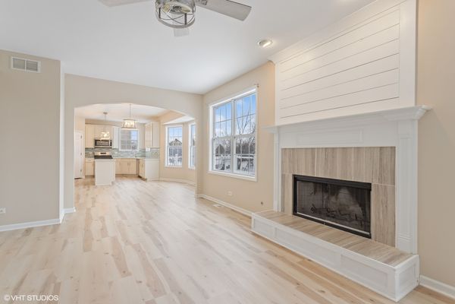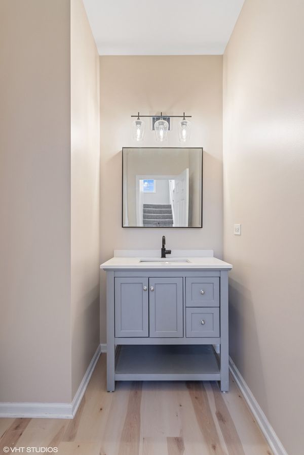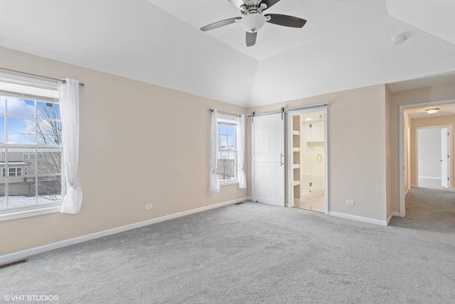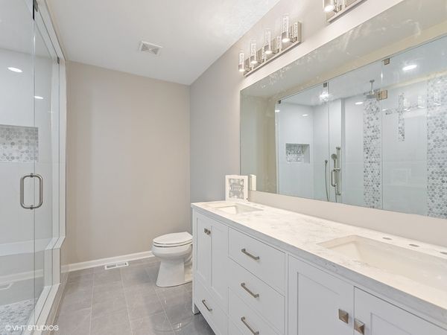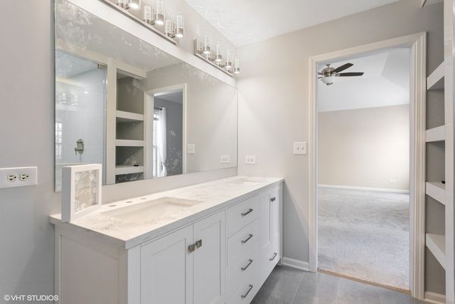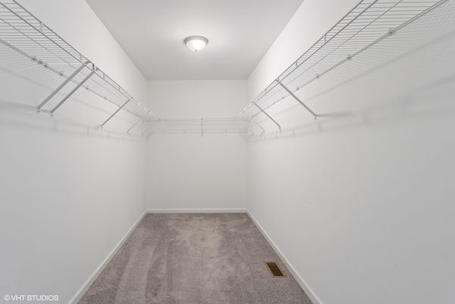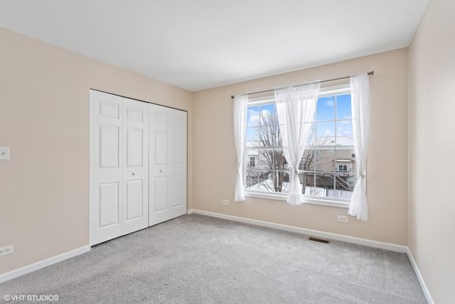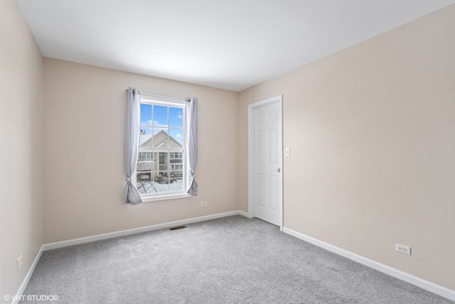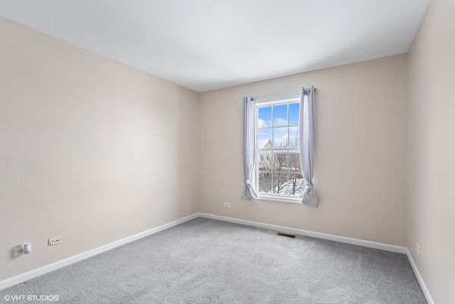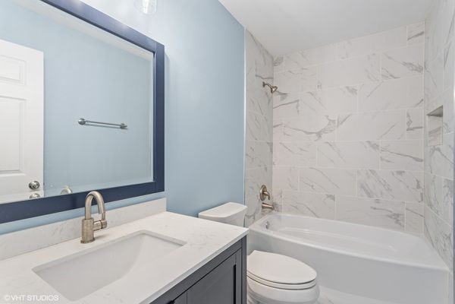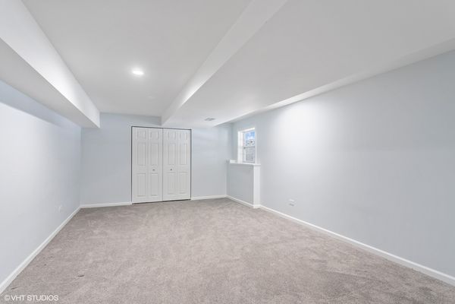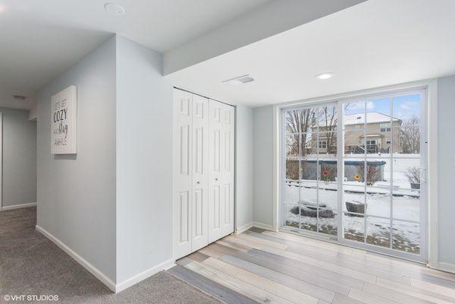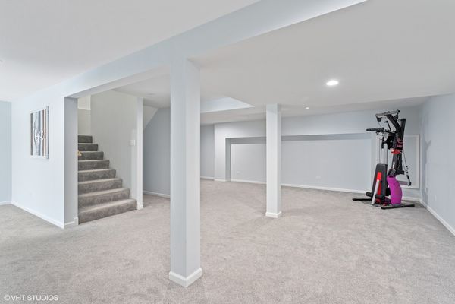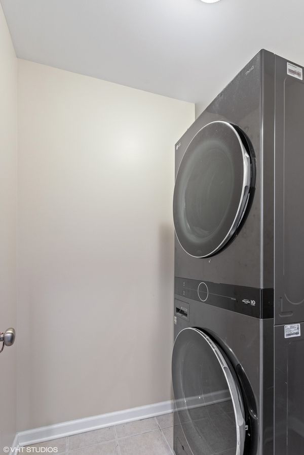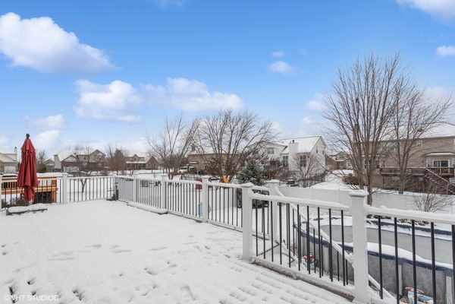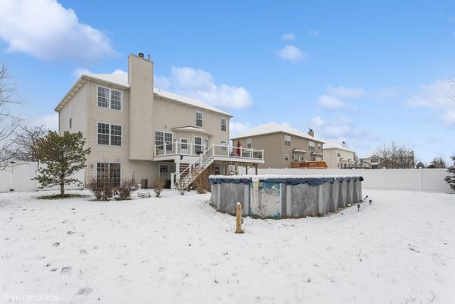23720 Adams Court
Plainfield, IL
60586
About this home
Welcome to this gorgeously remodeled Plainfield home. As you step inside, you'll be captivated by the brand-new hardwood flooring that graces the entire first floor, setting the tone for the modern elegance of this home. The first floor seamlessly blends functionality and style, featuring a meticulously remodeled kitchen, a welcoming family room, an inviting dining room, and an additional den or office space. The entire interior has been freshly painted, complemented by new, modern light fixtures in every room. The fully remodeled kitchen boasts quartz countertops, a new walk-in pantry, a stunning backsplash, and top-of-the-line stainless-steel appliances. A new built-in desk with shiplap backing adds a charming touch, while the fireplace, adorned with a new stone finish and crown molding, becomes a focal point of the space. Step through the new back door onto the brand-new deck and into a fully fenced-in yard, complete with a pristine white vinyl fence, a new large pool, and a brick patio - the perfect setting for outdoor entertaining. The main floor half bath has also been fully remodeled with a quartz countertop vanity and new light fixtures. Upstairs, discover four bedrooms, each with brand new carpeting. The spacious master suite is a retreat in itself, featuring an oversized walk-in closet and a fully remodeled bathroom. The master bathroom is a spa-like oasis with a huge walk-in glass door rainfall shower, ceramic tile flooring and shower, and new modern light fixtures. A brand-new double vanity with quartz countertops and built-in shelving completes the luxurious ambiance. The three additional bedrooms on the second floor are generously sized, with plenty of closet space. The full hall bathroom is tastefully remodeled with ceramic tile, a new ceramic tub, and a stylish vanity with quartz countertop, and new light fixtures. Convenience is taken to the next level with a second-floor laundry room. The newly fully remodeled and finished walk-out basement adds additional flexible living space. Brand-new carpeting, a newly added bedroom with a walk-in closet, a secondary laundry room, and ample storage space. This property is not just a home; it's a masterpiece of design and functionality, offering the perfect blend of modern luxury and everyday comfort. Don't miss the opportunity to make this exceptional Plainfield residence your own.
