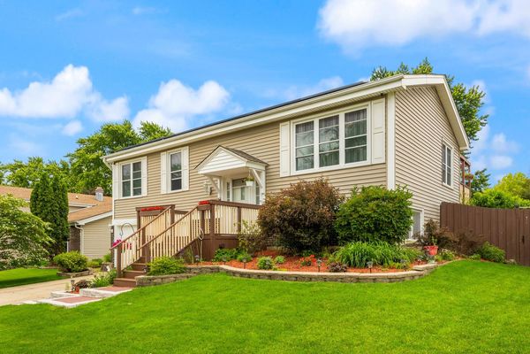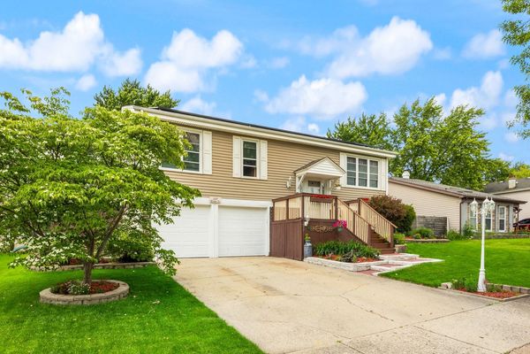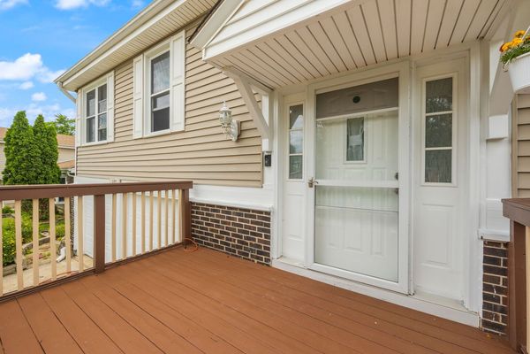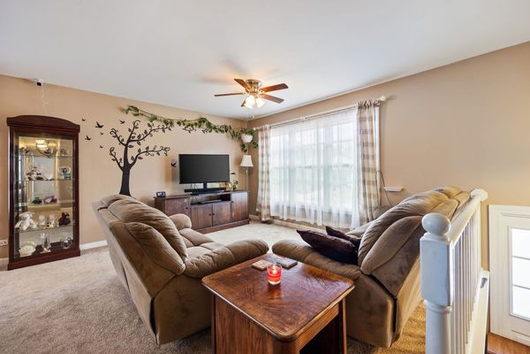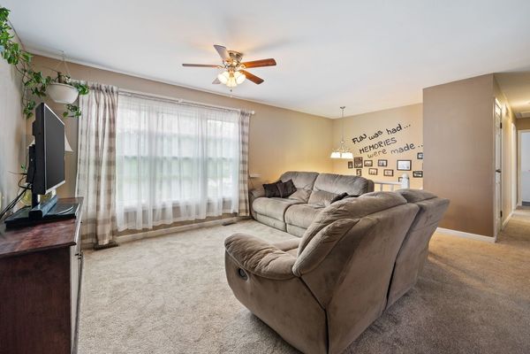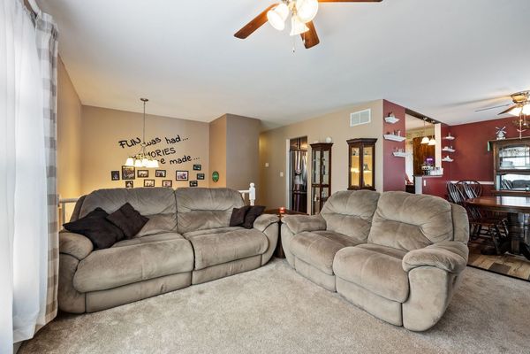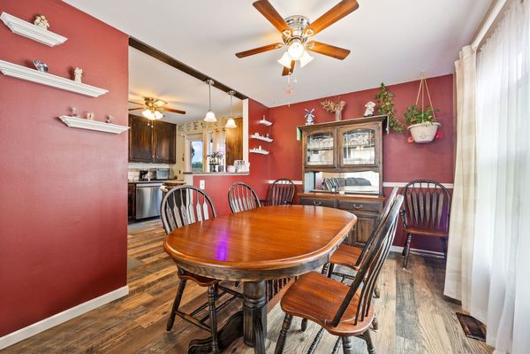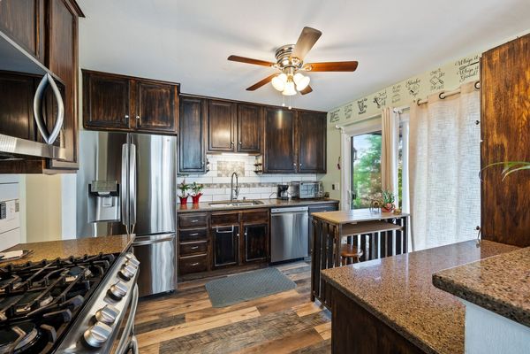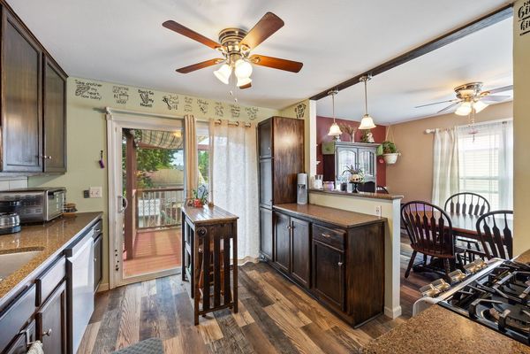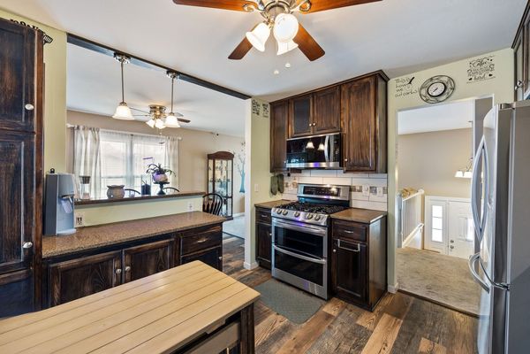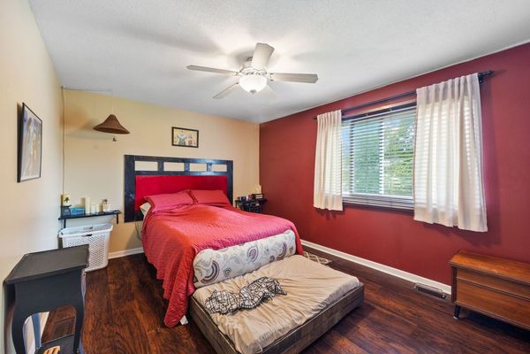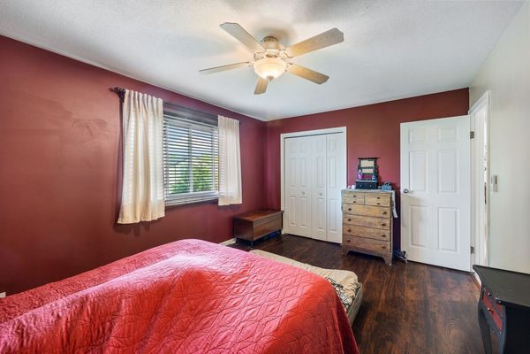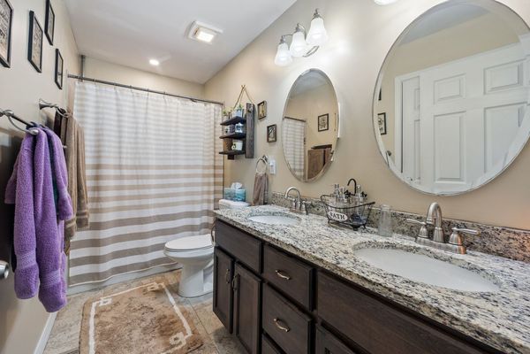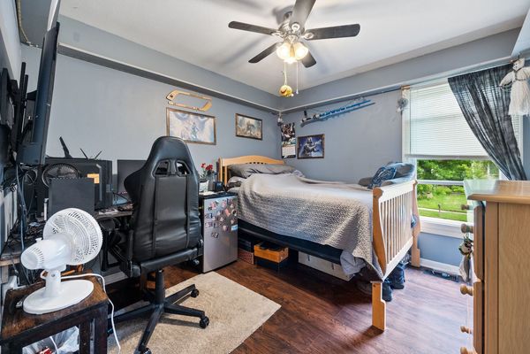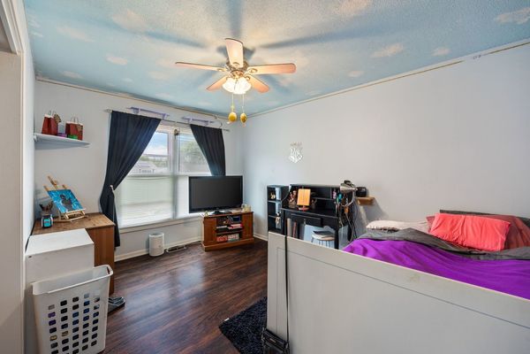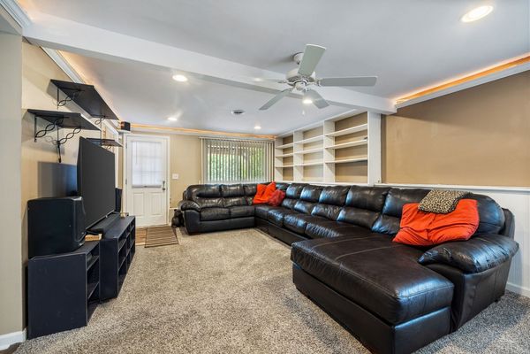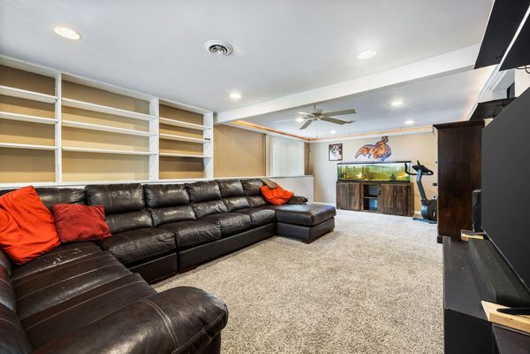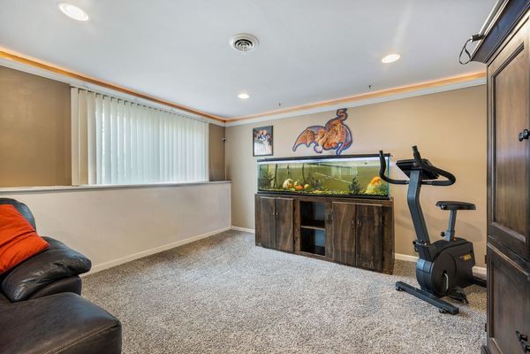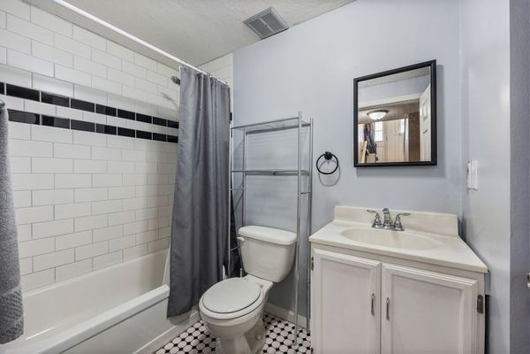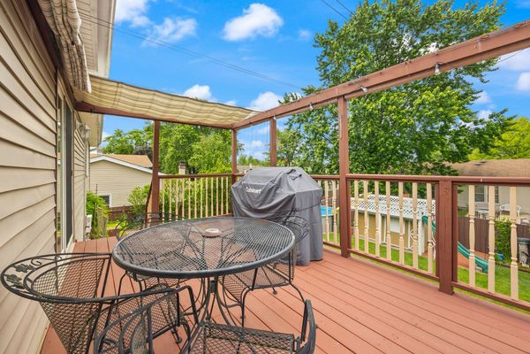237 Windsor Drive
Bolingbrook, IL
60440
About this home
Highest and Best Sunday, June 2, 2024 by 5pm. Welcome to this beautiful and well maintained split level home in a highly desirable neighborhood. Retreat upstairs to 3 spacious bedrooms and large living room with separate dining area. Kitchen is so convenient with 42 inch tall cabinets with extra depth. SS appliances from LG ThinQ are from 2020. Quartz countertops and new floors complete this wonderful kitchen. Large family room on the lower level with additional bathroom and large laundry room. Step outside to own private oasis, complete with an above ground pool, a pond with fish, firepit, upgraded landscaping, and fully fenced in yard installed in 2022. Both outdoor patios were recently re-stained and back deck features bamboo shades and curtains for additional privacy and 24x20 brick paver patio is ideal for entertaining and relaxing. The house is equipped with solar panels and all lights throughout the home are energy efficient LED's. Other updates include tankless water heater (2015), whole house humidifier (2023), Big Blue whole house filtration system (2014), LVT and Carpet (2021), Double hung windows with full screens (2017).
