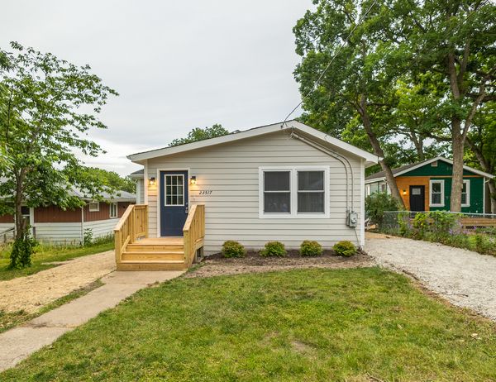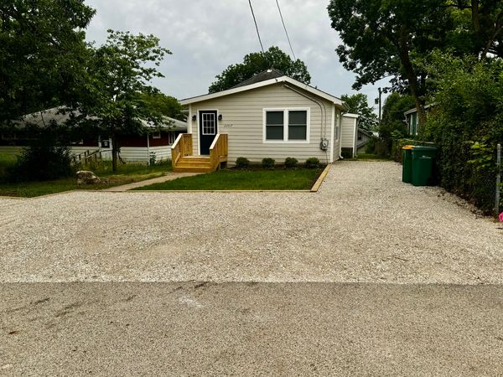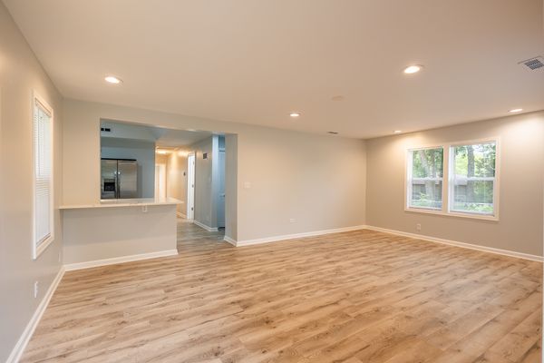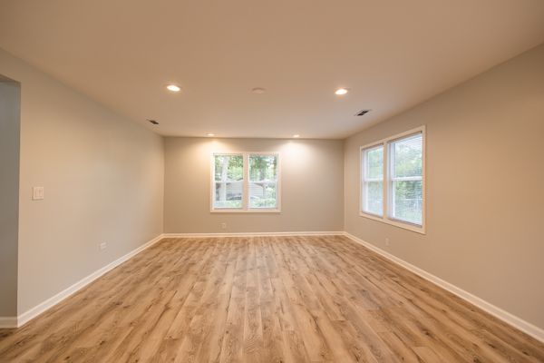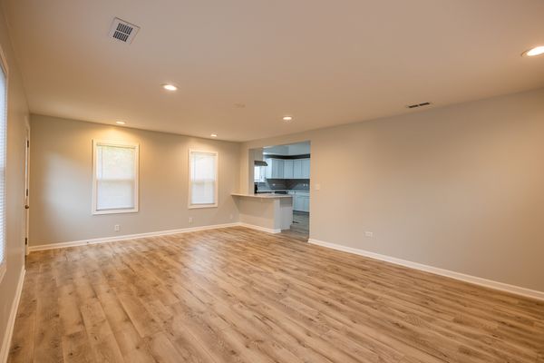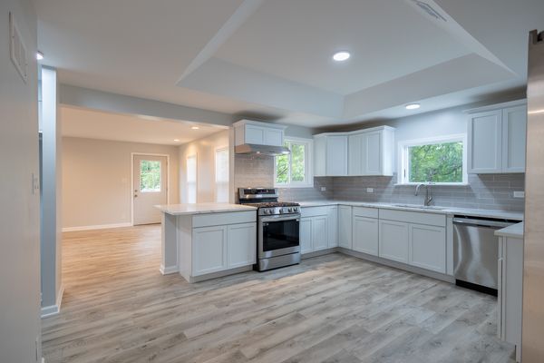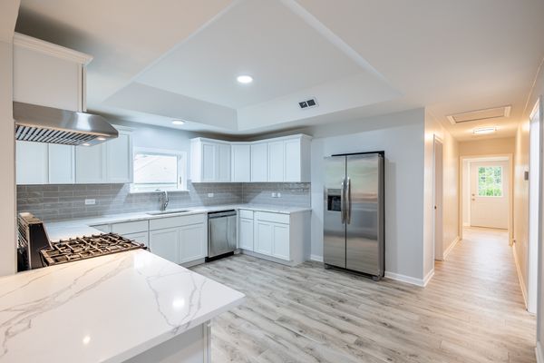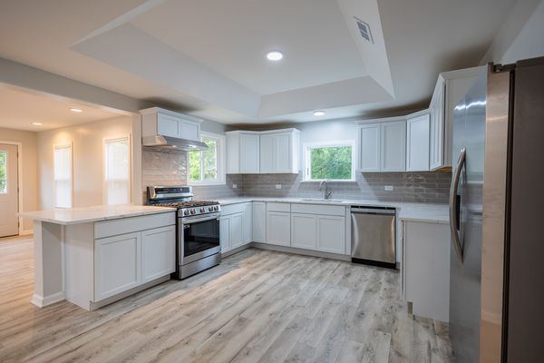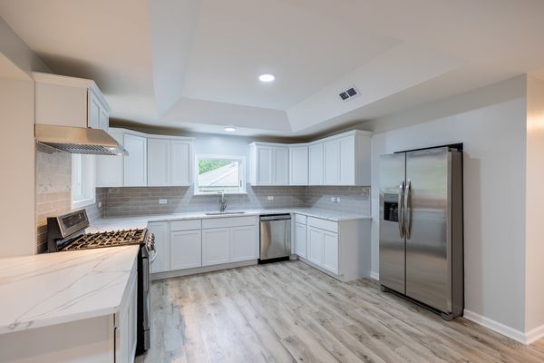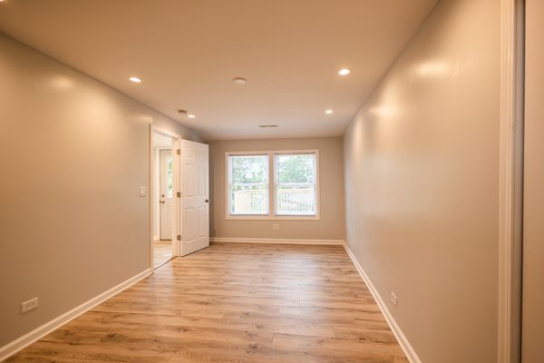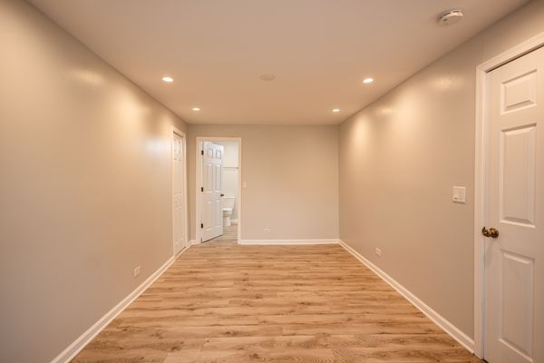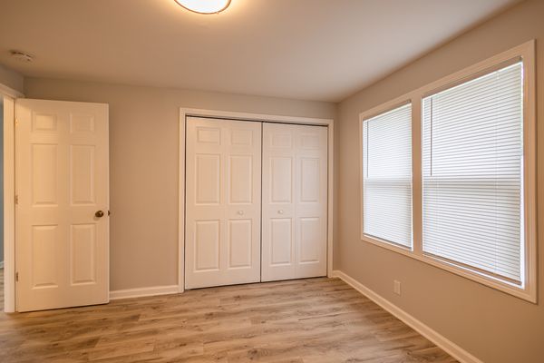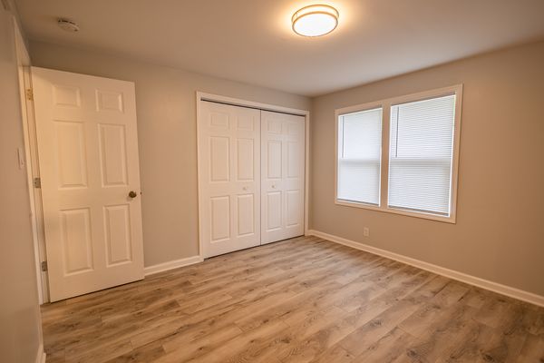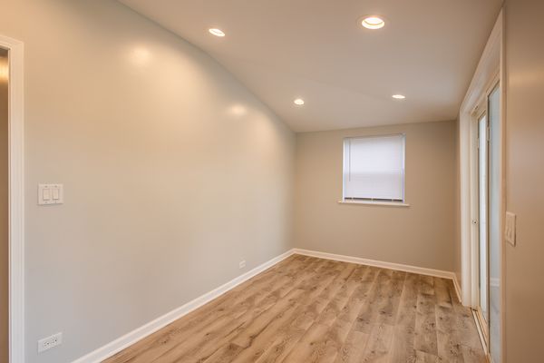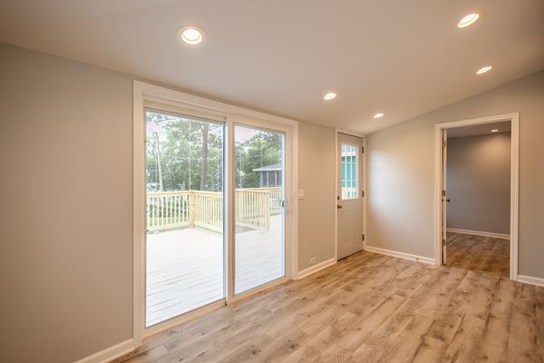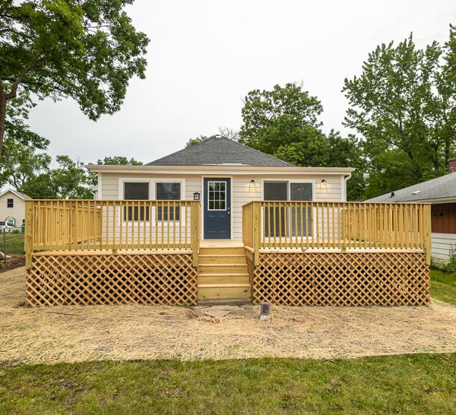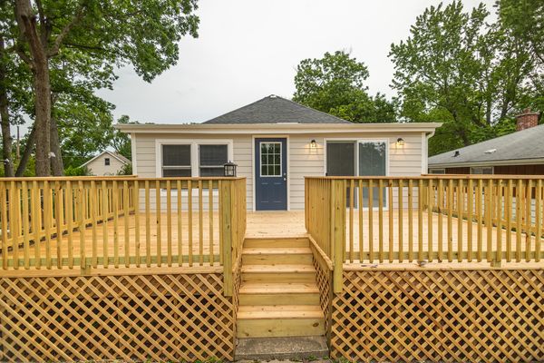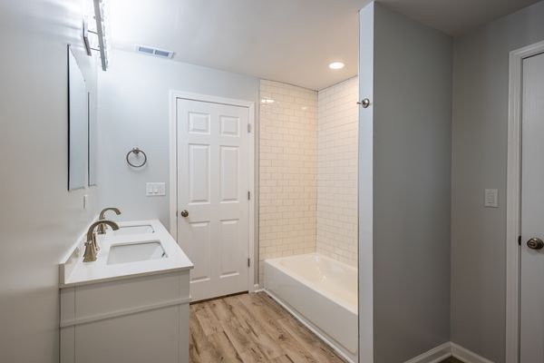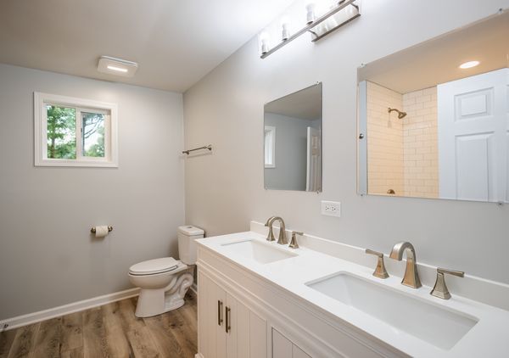23517 W Central Avenue
Lake Villa, IL
60046
About this home
Welcome to your dream home! Waterview from the backyard! This beautiful two-bedroom, one-bath residence offers a perfect blend of comfort and style. As you step inside, you'll be greeted by stunning flooring and fresh paint throughout, creating a warm and inviting atmosphere. The spacious living area is perfect for both relaxing and entertaining guests. The kitchen is a dream featuring elegant quartz countertops, a beautiful backsplash, sleek stainless steel appliances, and ample cabinet space for all your culinary needs. Cooking in this space will be a pleasure. Previous updates include a newer hot water heater, furnace, and air conditioning unit, ensuring year-round comfort and energy efficiency. Step outside and you'll find yourself just steps away from the serene Cedar Lake. Enjoy leisurely afternoons fishing, kayaking, or simply taking in the natural beauty of the area. This location offers a tranquil retreat, first time home, or a vacation home. Don't miss this opportunity to own a piece of paradise. Schedule your showing today and discover all the wonderful features this home has to offer!
