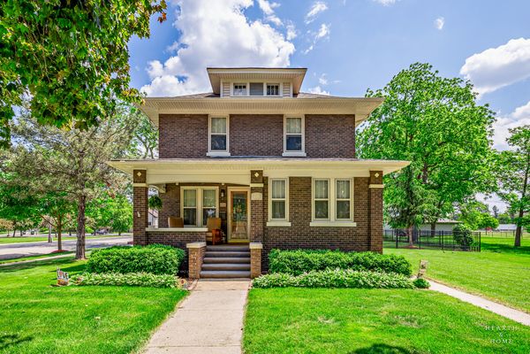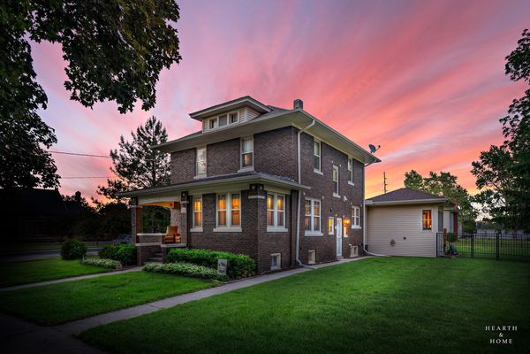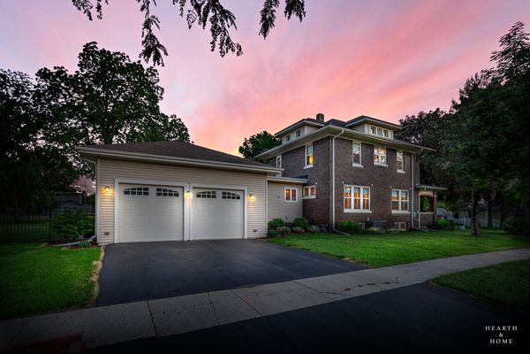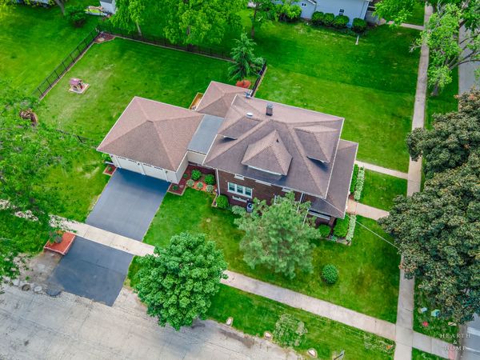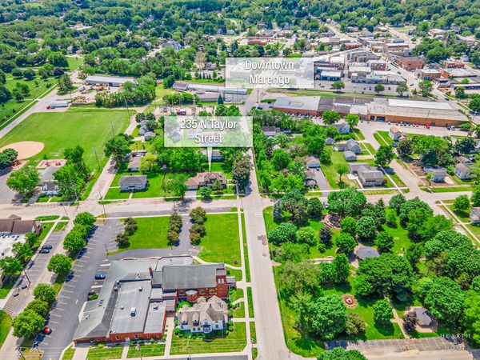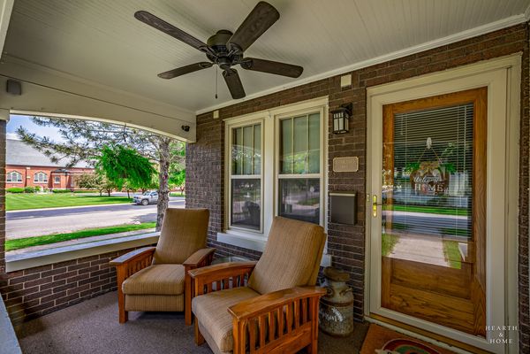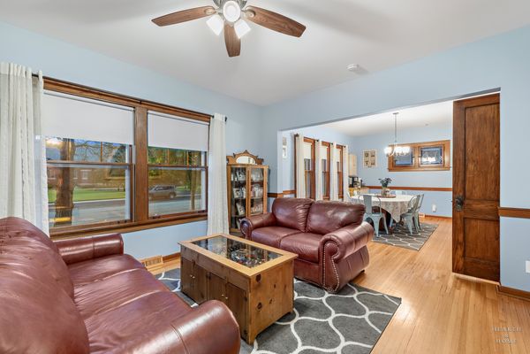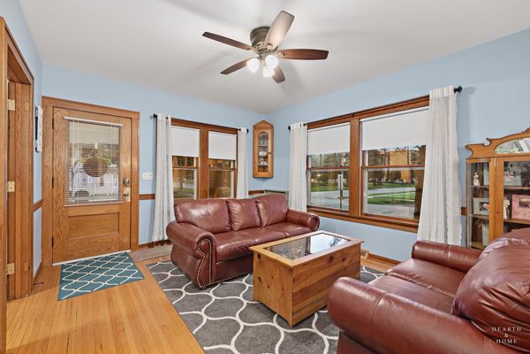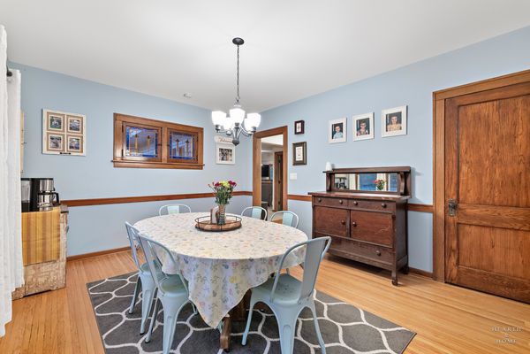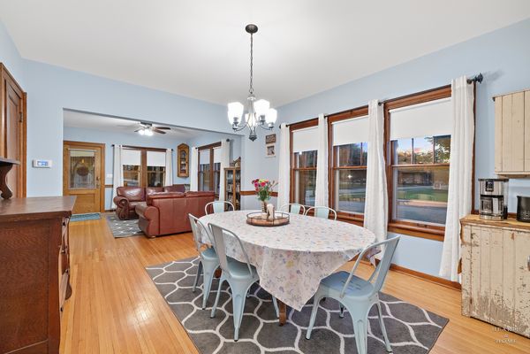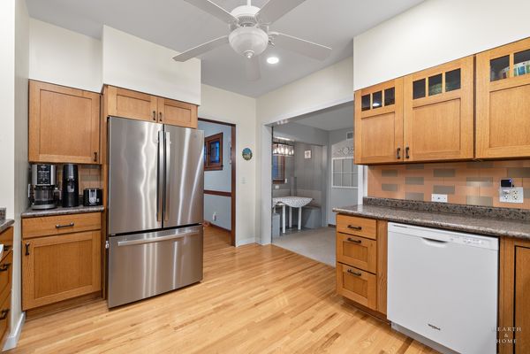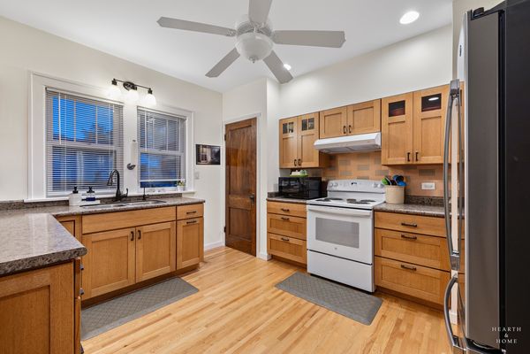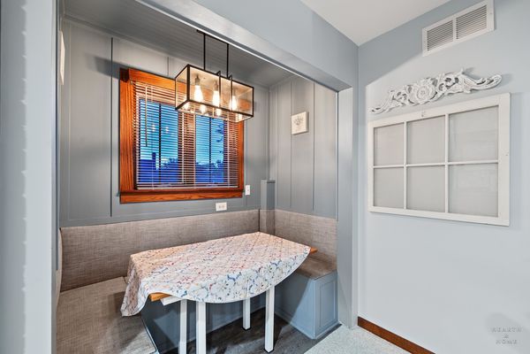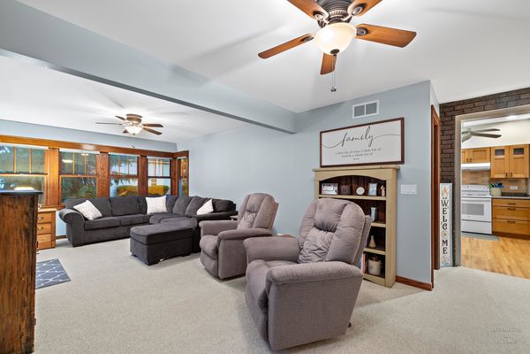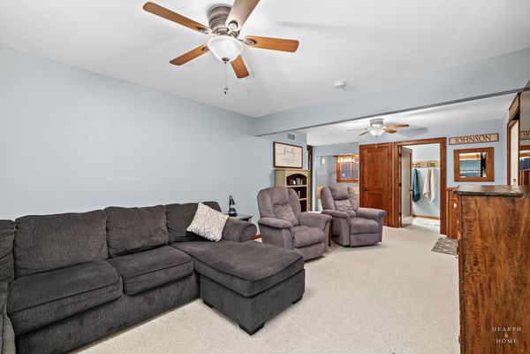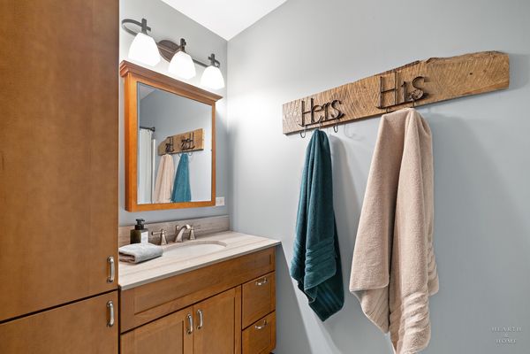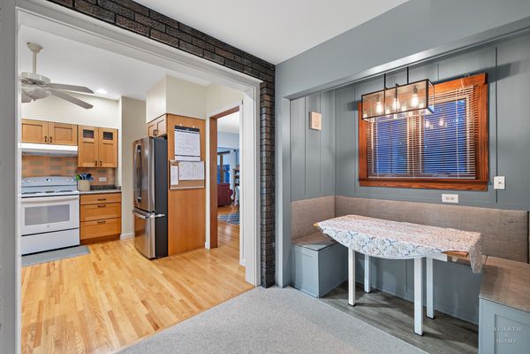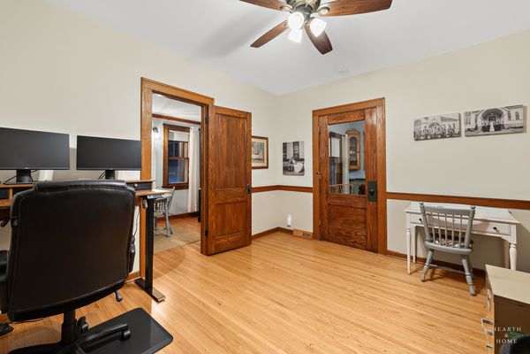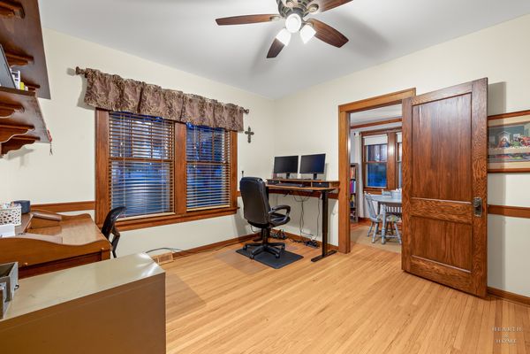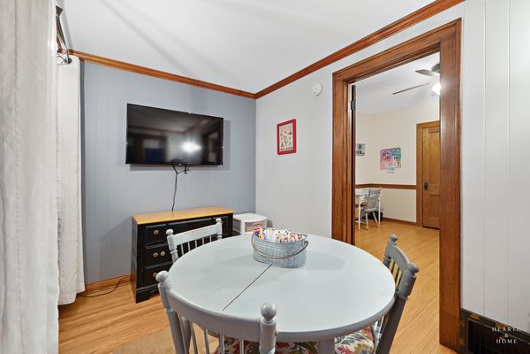235 N Taylor Street
Marengo, IL
60152
About this home
Welcome to this timeless, turn-of-the-century brick home, where Old World artistry meets modern comfort. Situated on an expansive 99' x 157' corner lot in-town, this iconic residence boasts a charming front porch, fenced yard, and attached garage wrapped up in perfect landscaping. Original hardwood flooring, doors, trim, and plaster walls exude classic elegance throughout. The addition of a spacious family room, oversized heated garage, and convenient first-floor full bath seamlessly blend historic charm with contemporary convenience. Entertain with ease in the generous formal living and dining areas, enhanced by stained glass windows and intricate woodwork. The updated kitchen features prairie-style quarter-sawn oak cabinets, walk-in pantry, and new modern appliances, while the adjacent family room opens onto the expansive cedar deck and lush fenced yard. The first-floor bedroom with unique and charming bonus nook are perfect for different needs or an office, play room or guest room! Upstairs, four more well-appointed bedrooms await, complemented by hardwood floors, ample storage, and a remodeled full bath. The walk-up attic presents further expansion possibilities, while the bright basement offers versatile space for recreation, storage, or additional living quarters. The oversized heated garage boasts 11' ceilings, epoxy floors, and a service door to the fenced yard, while upgrades including 200 AMP electrical, high-efficiency HVAC, and insulated attic ensure comfort and efficiency year-round. Additionally, the kitchen appliances, water heater, and washer/dryer have been replaced with new units within the last three years. Immaculately maintained and meticulously cared for, this Marengo gem stands as a testament to the finest in period home craftsmanship. Experience the pinnacle of old-world charm and modern luxury of this home and the convenience of being walking distance to parks, schools, restaurants and more, with a front row seat to the parades and celebrations that make Marengo so special! Come make this perfectly preserved, gigantic classic home yours!
