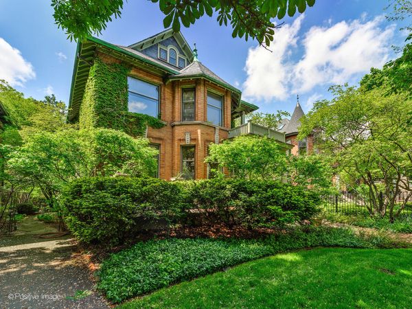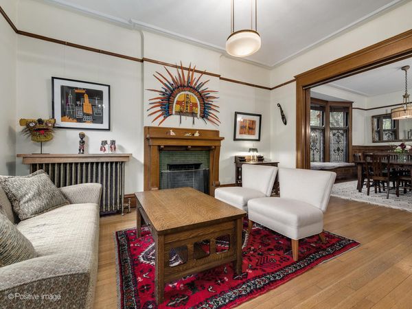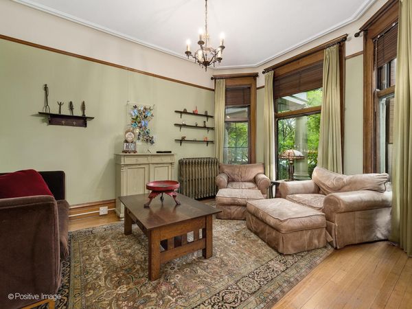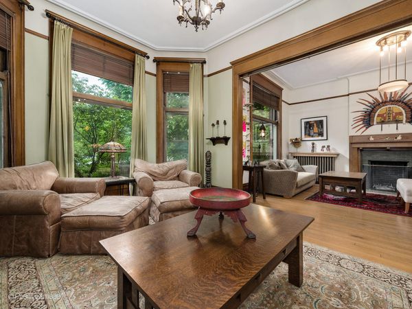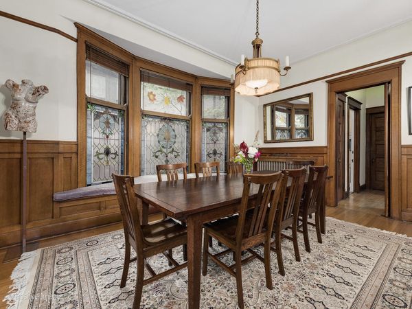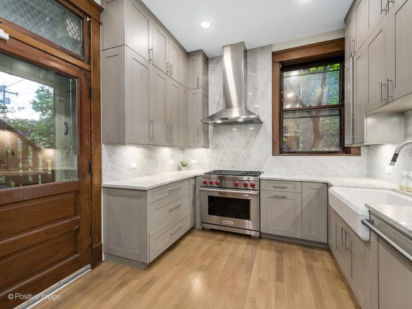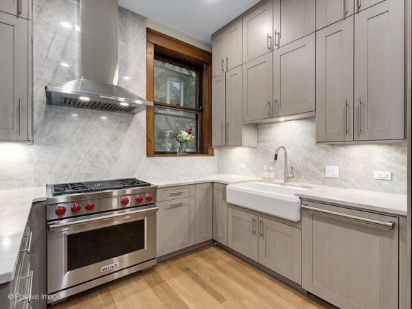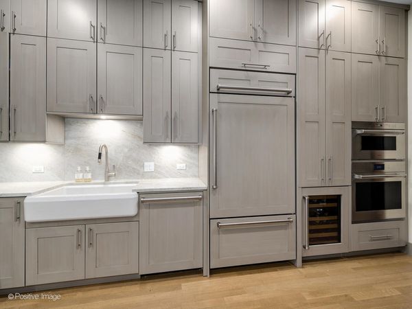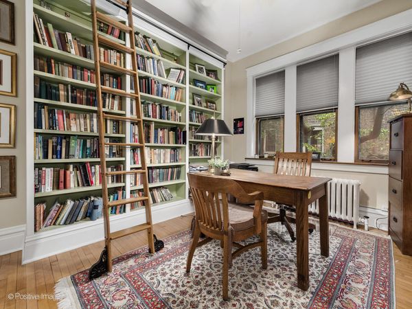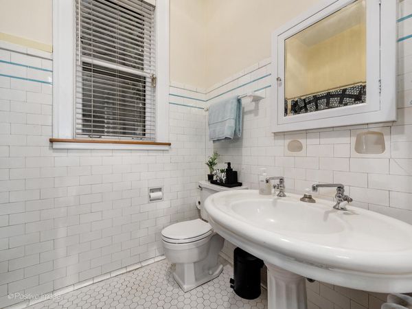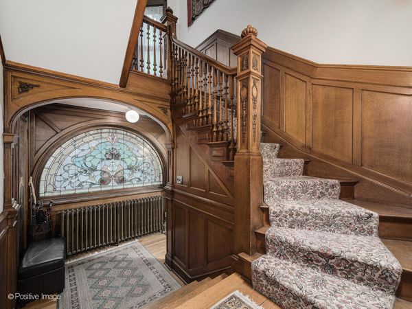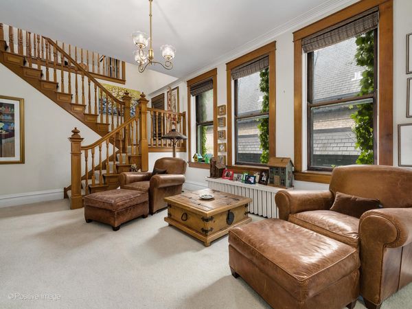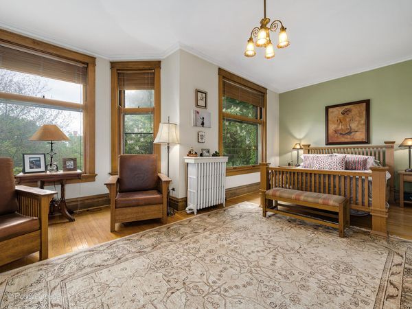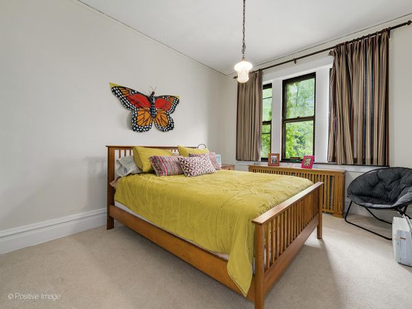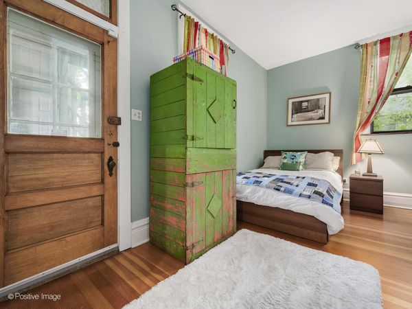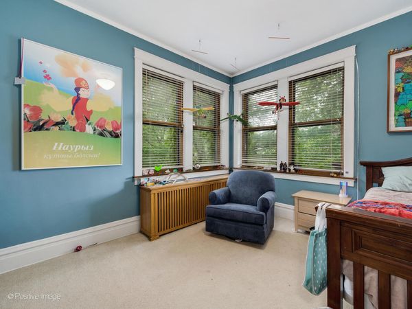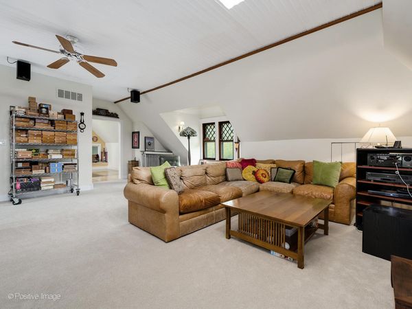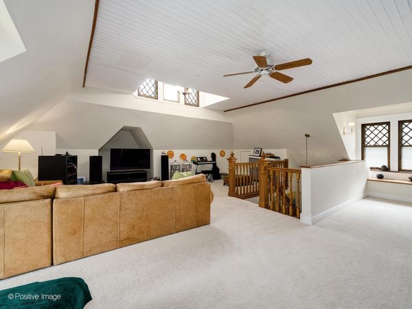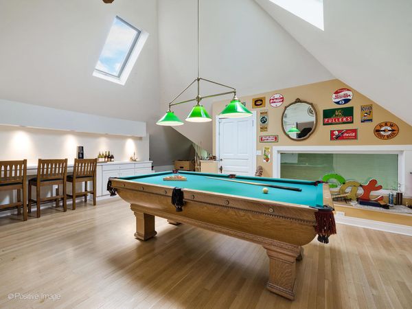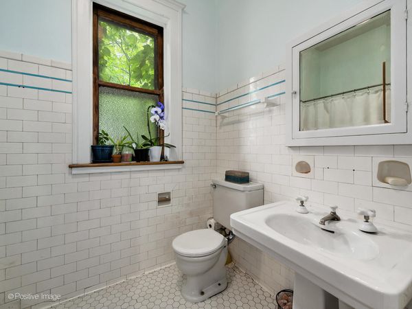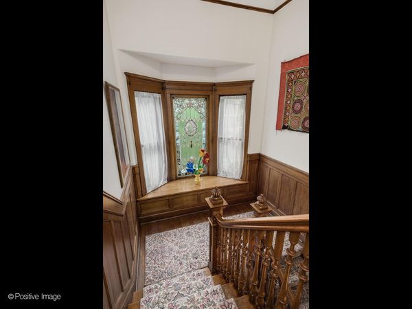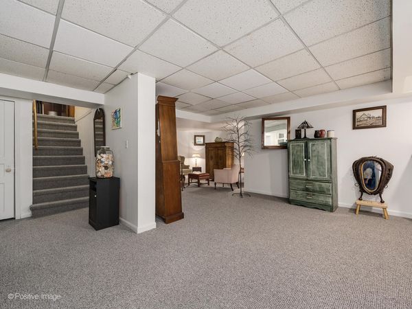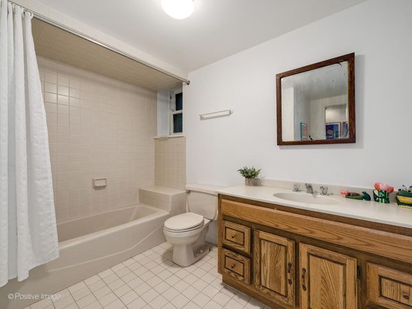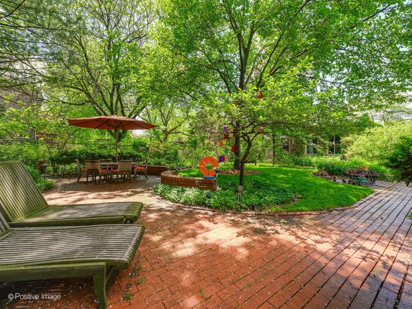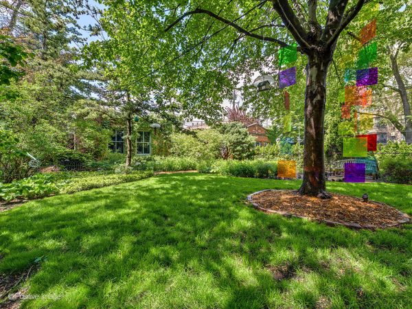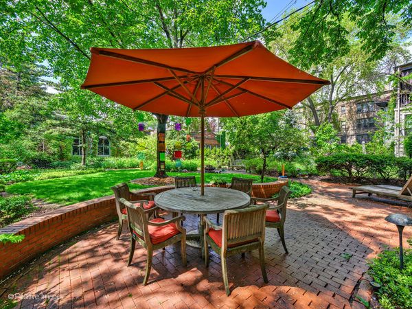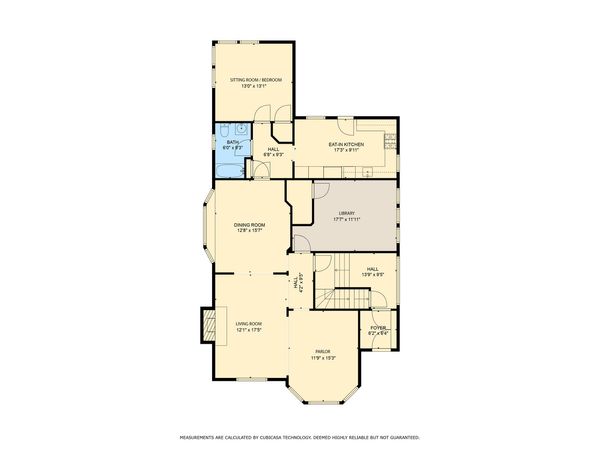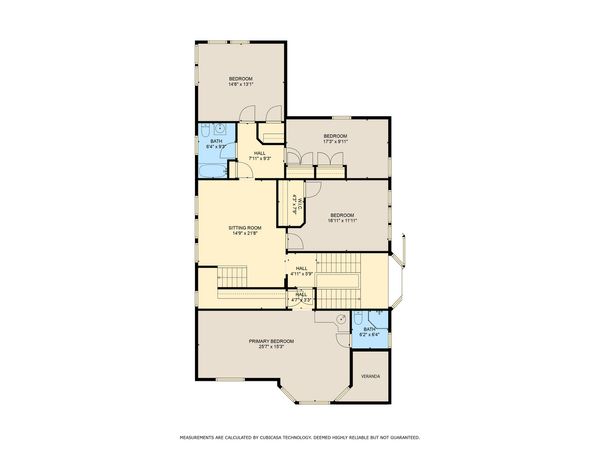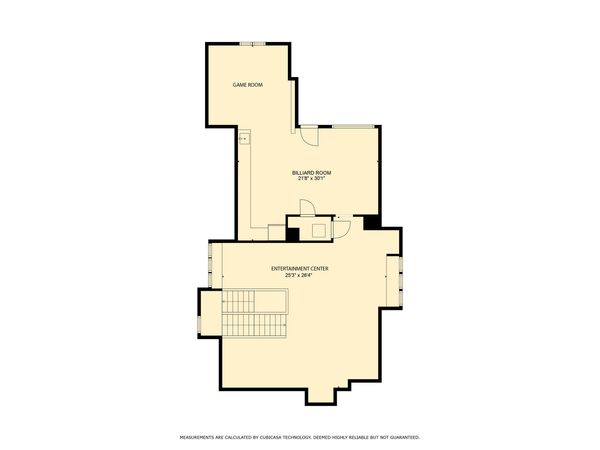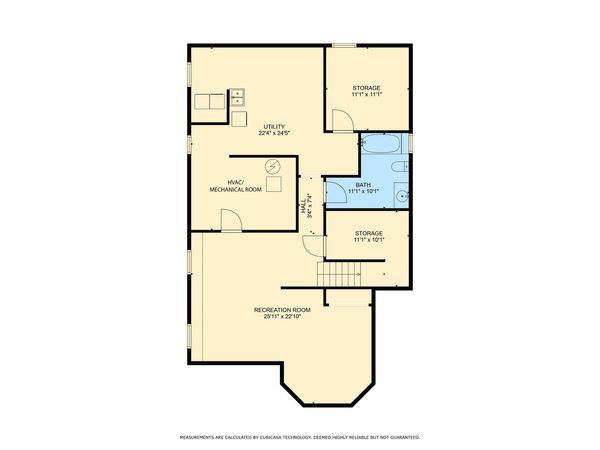2330 N Kedzie Boulevard
Chicago, IL
60647
About this home
Welcome to 2330 North Kedzie Boulevard, a truly remarkable historic landmark that exudes timeless elegance. This exquisite 6, 178 square foot mansion, designed by renowned architects Kley & Schaub, stands as a testament to the architectural talent of its era. Built in 1903 by Charles C. Breyer and Anna Breyer, this luxurious single-family home is situated on the west side of Kedzie Boulevard, on an oversized 50x212' lot in the heart of Logan Square. Boasting 5 generous-sized bedrooms and 4 baths, with four of the bedrooms on the same level. The new professionally designed kitchen is a culinary masterpiece, featuring quartzite countertops, a wood-paneled Sub-Zero refrigerator, Wolf range, oven, and microwave, and a Bosch wood-paneled dishwasher. The kitchen also opens to the oversized yard, creating a seamless flow for indoor-outdoor entertainment. The library on the first level has floor-to-ceiling bookcases and a Putnam rolling library ladder. The third floor's vaulted ceilings and windows flood the spacious family room, game room, and kitchenette with an abundance of natural light. The home is wired for surround sound throughout, with exterior speakers in the backyard, creating the perfect ambiance for gatherings and relaxing in the garden. Every corner of this home is adorned with timeless, classic details, from the antique light fixtures to the intricate banisters, stained glass windows, crown molding, and wainscoting. The newly painted and carpeted basement with 8-foot ceilings offers additional living space(approximately 750sf), along with ample storage, a laundry area with two washers and two dryers, and a workstation. With newer electric, plumbing, and HVAC systems, this home seamlessly offers historic charm with modern convenience. Outside, the professionally designed and maintained front and back yards have brick pavers, a dining area, and a fire pit, creating a true outdoor oasis. A two-car solid masonry garage completes this extraordinary property. Every detail tells a story of timeless elegance and unparalleled craftsmanship in this extraordinary home that has been cared for by the same family for the past 40 years.
