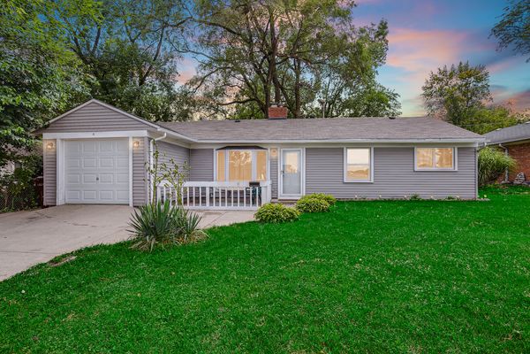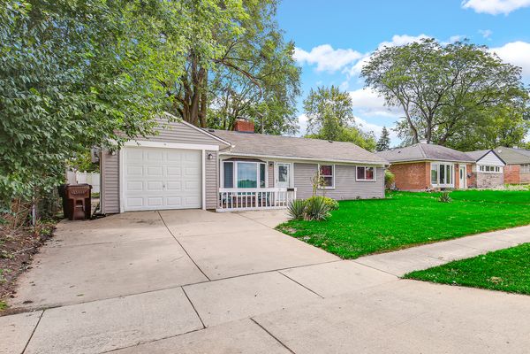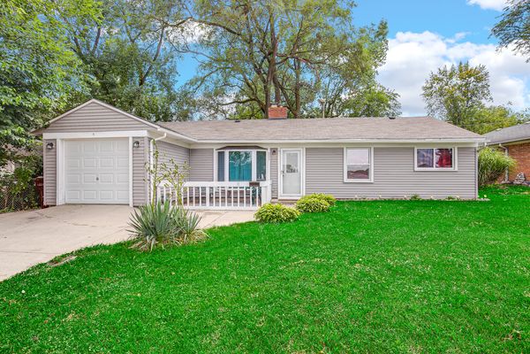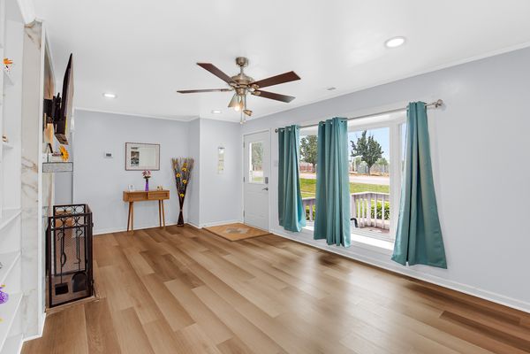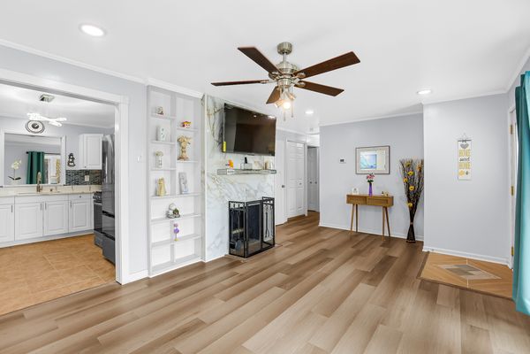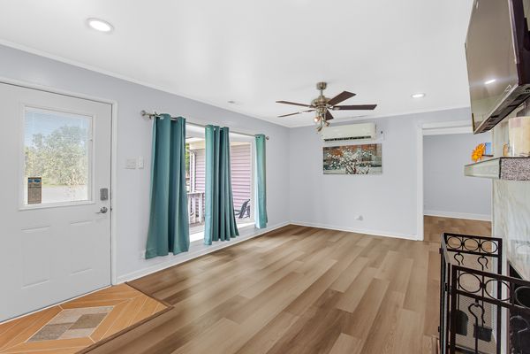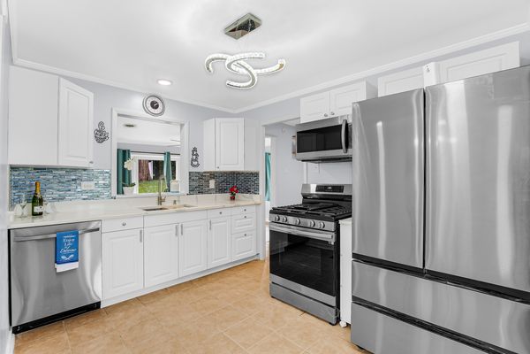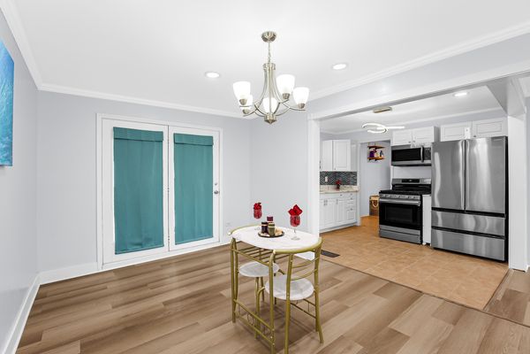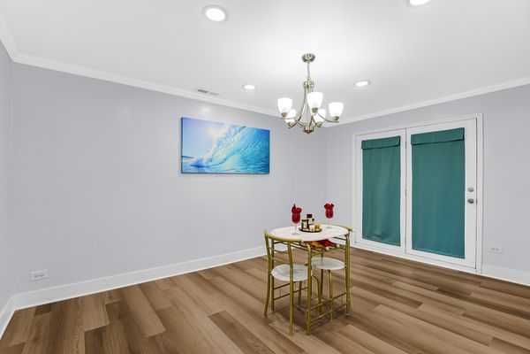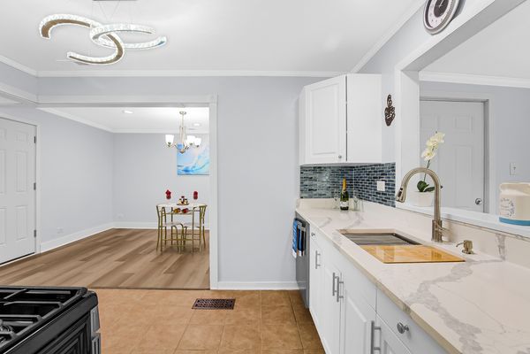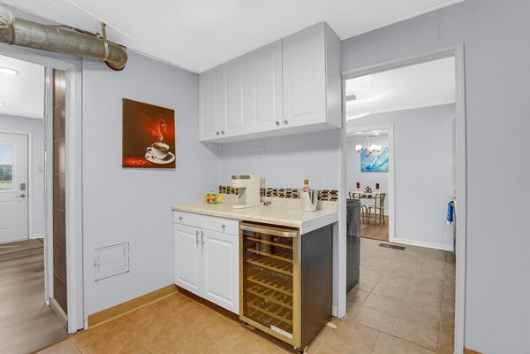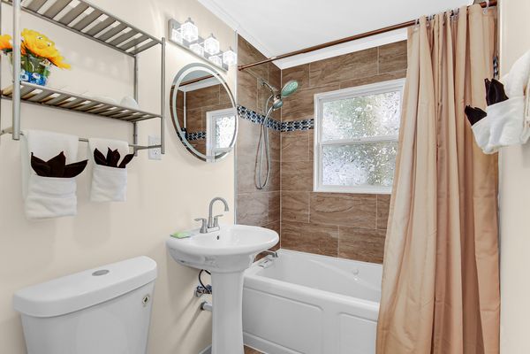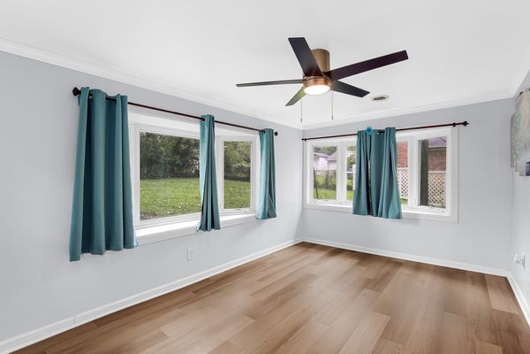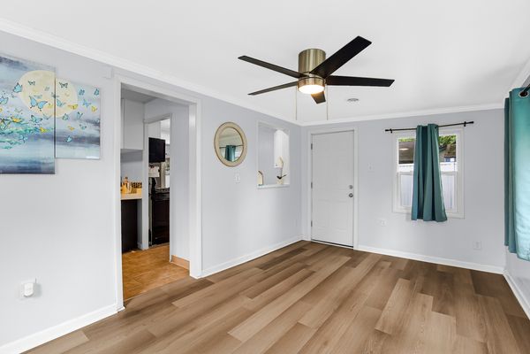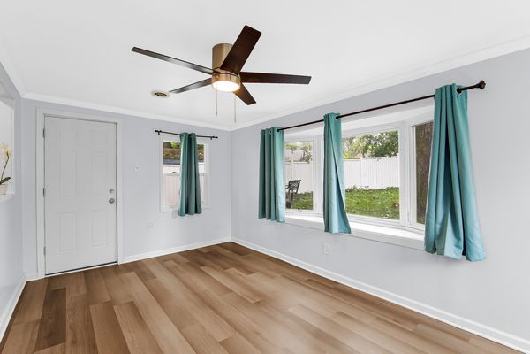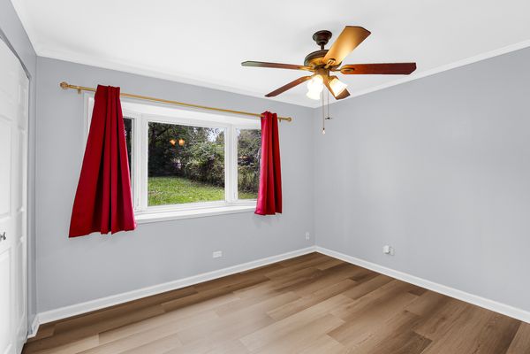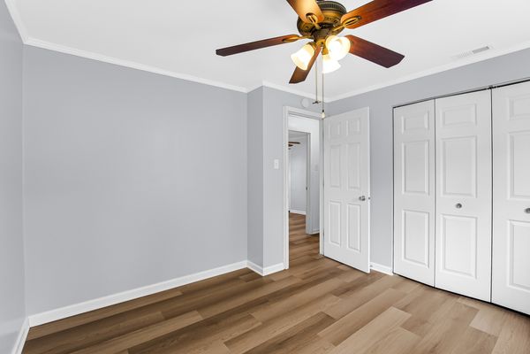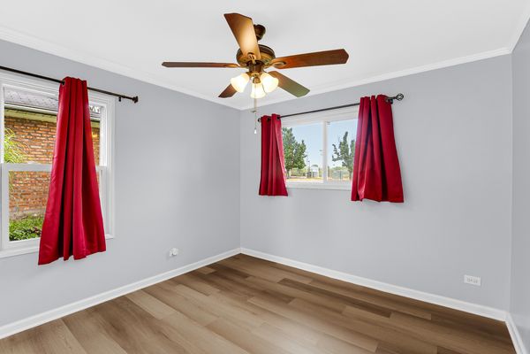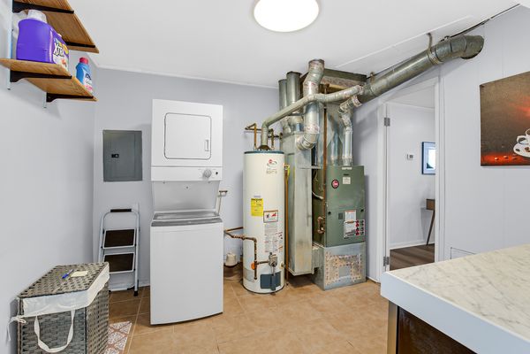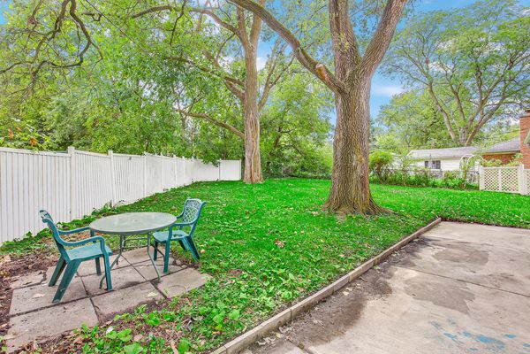233 SAUK Trail
Park Forest, IL
60466
About this home
Step into this exquisitely remodeled ranch home, featuring stunning new vinyl flooring throughout. The elegant living room showcases a wood-burning fireplace adorned with a rebuilt marble stone surround and a diamond-studded mantle, perfectly complemented by a brand new 55-inch 4k Smart TV included with your new home. This expansive residence offers a separate dining room that flows seamlessly into a charming kitchen, complete with luxurious granite countertops, pristine white cabinetry, and state-of-the-art Samsung stainless steel appliances. The innovative stove combines oven and air fryer functions for culinary excellence.Experience year-round comfort with the brand new mini split cooling and heating system, while recessed lighting and luxurious LED fixtures illuminate the home beautifully. The immaculate bathroom invites you to unwind in a brand new deep soaking whirlpool tub, perfect for relaxation after a long day. Additional amenities include a new washer and dryer, a convenient wine cooler, and a sunroom looking onto a fenced backyard with a patio-ideal for your furry friend or hosting gatherings. Enjoy tranquil moments on the inviting front porch and patio. The spacious driveway accommodates up to four cars. With partial roof replacements, some new windows, and meticulous attention to detail, this home is move-in ready and awaits your arrival. The taxes are withouth a homeowners exemption.
