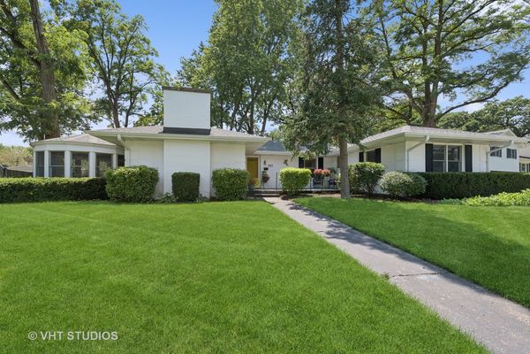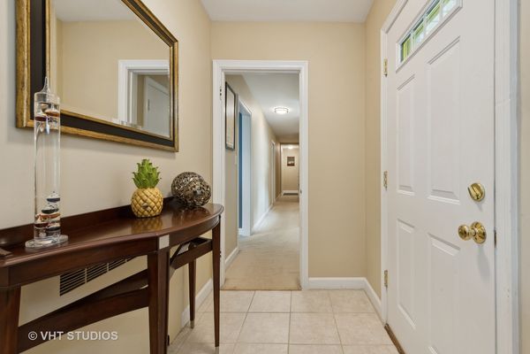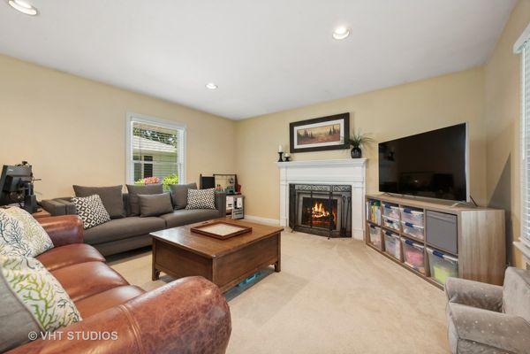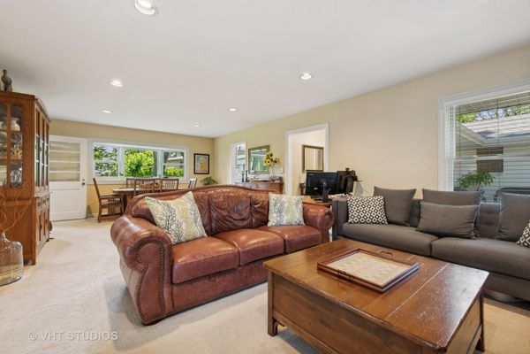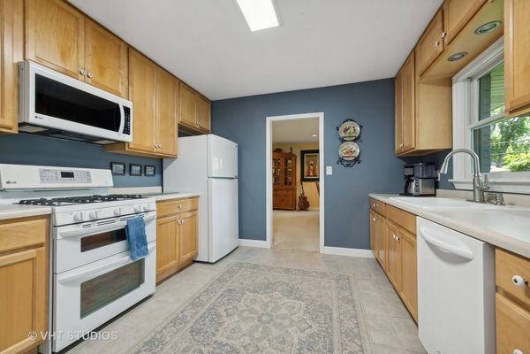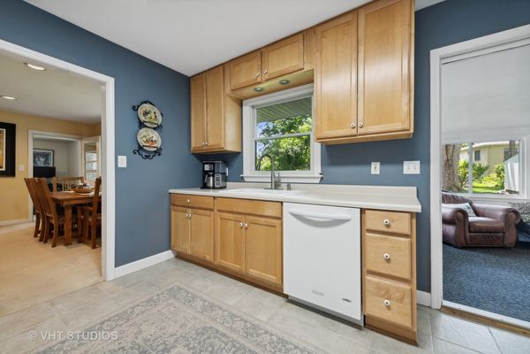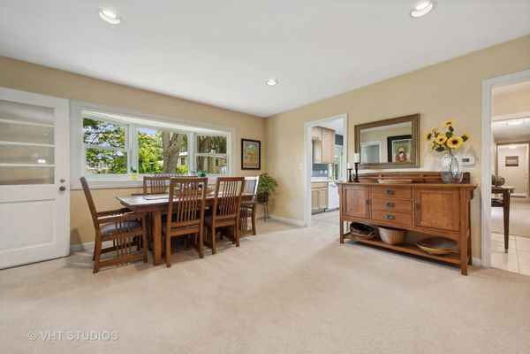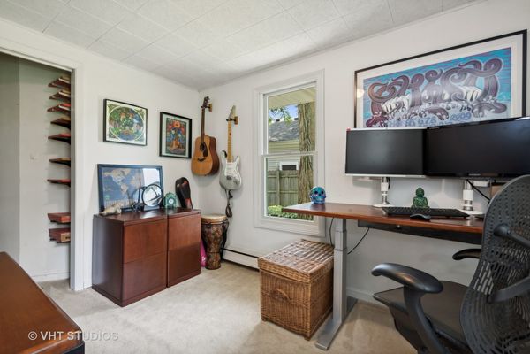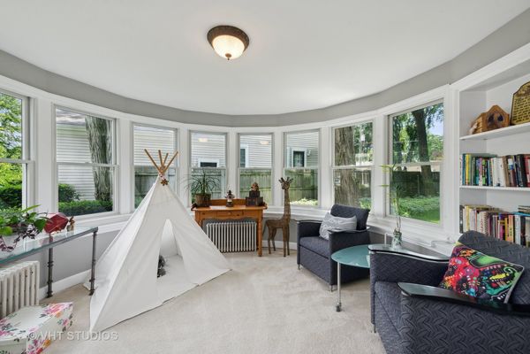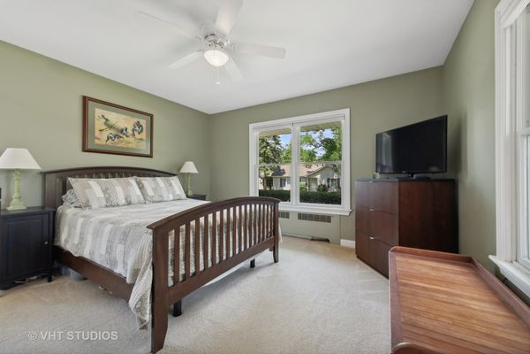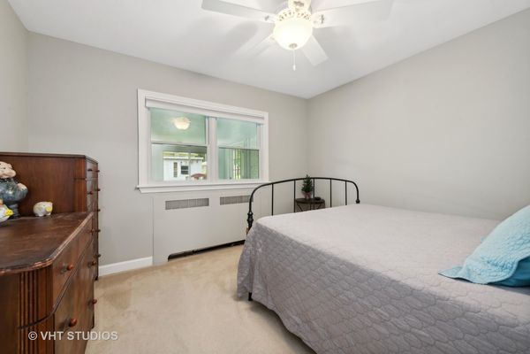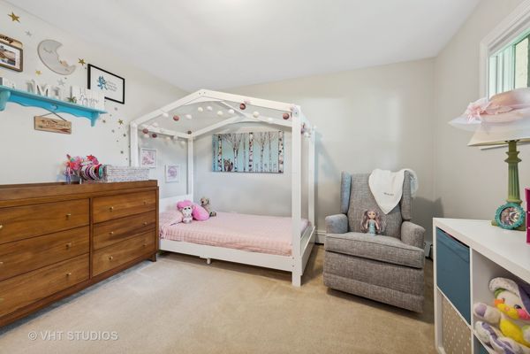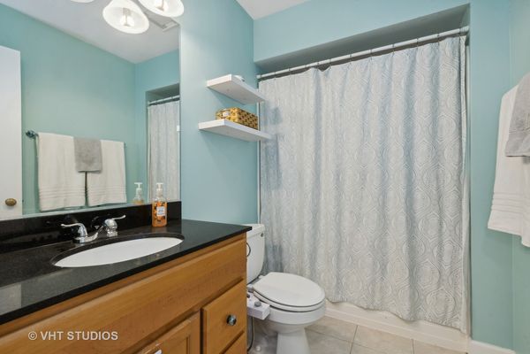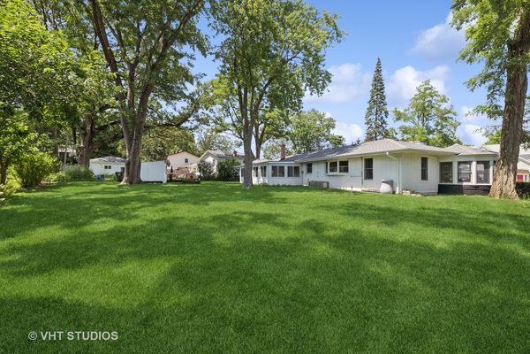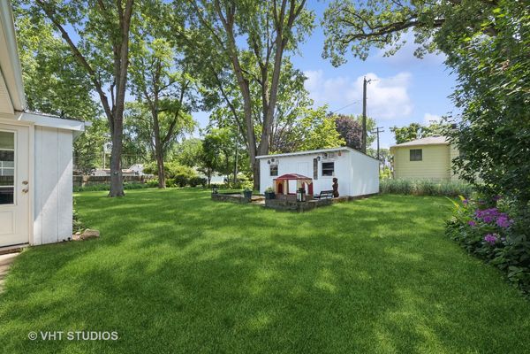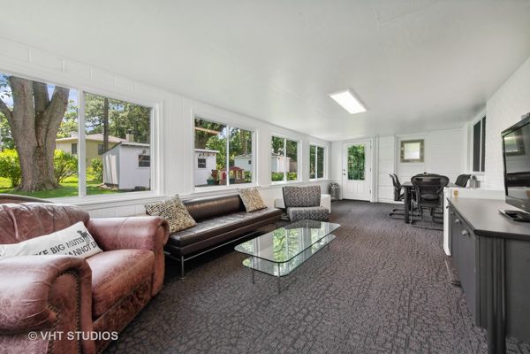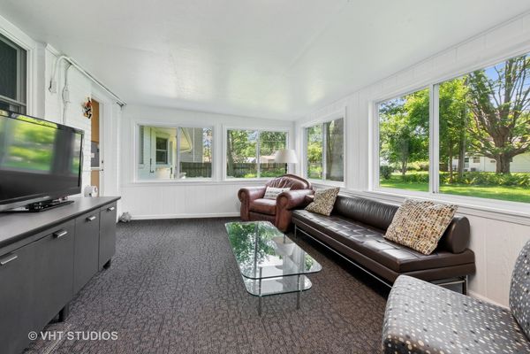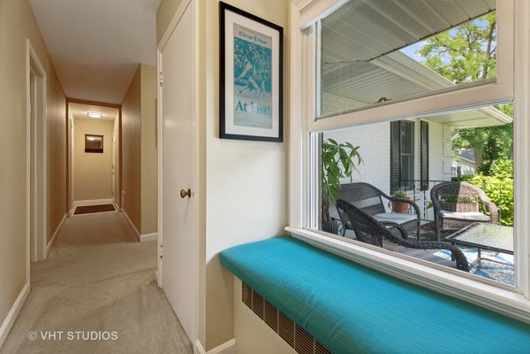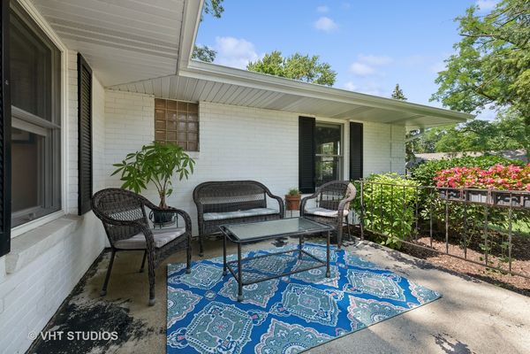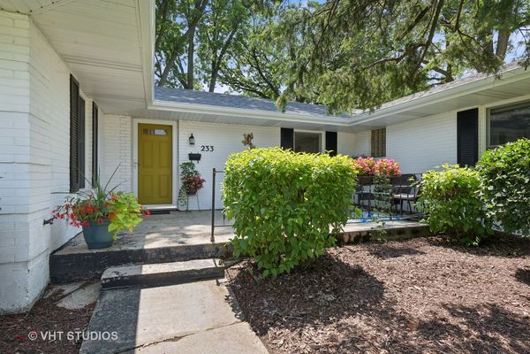233 Charlotte Place
Mundelein, IL
60060
About this home
Nestled within the very popular Holcomb neighborhood, this one of a kind sprawling brick single story home is located on an oversized lot and offers a unique blend of privacy as well as proximity to the downtown area of Mundelein with all it has to offer! Part of the original Holcomb estate, this home combines historical significance with modern comfort. Roof, gutters, facia and soffit are all less than two years old and the windows are quality Anderson windows. A cozy fireplace is perfect for winter evenings! The home features spacious rooms throughout including an octagon shaped sun room and a 300+ sq.ft. three season room which add to its unique charm. Beautifully landscaped yard features large mature trees and a storage shed. Located less than a mile from town, commuting will be easy on Mundelein Metra or Rt. 53 South and 294 North and South. Enjoy Saturday farmer markets, Friday open night mics, Sunday evening music in the park or local restaurants and breweries just a stroll away. Holcomb park and nearby Park Street Park provide plenty of outdoor recreation options too! So much to offer in this amazing area, don't miss this charming home! Fourth bedroom is currently being used as an office.
