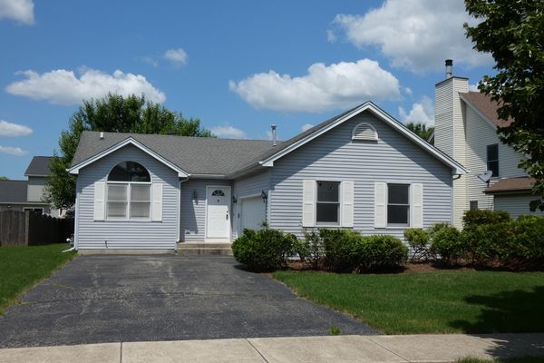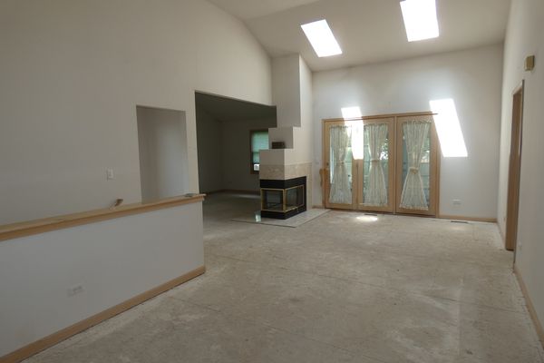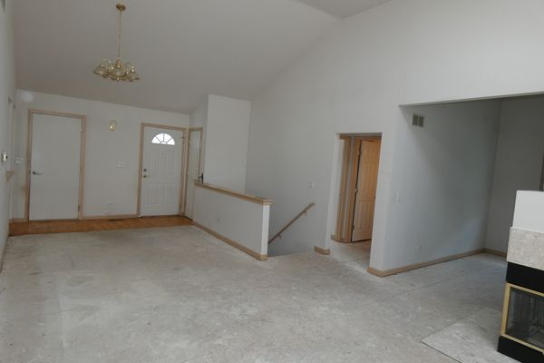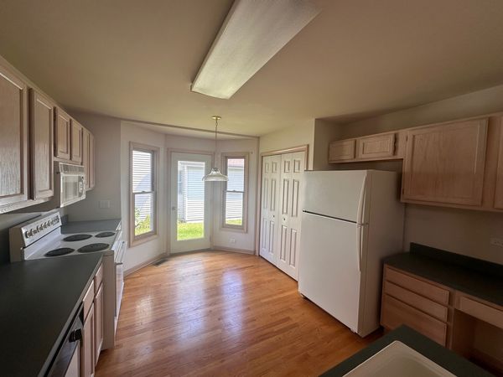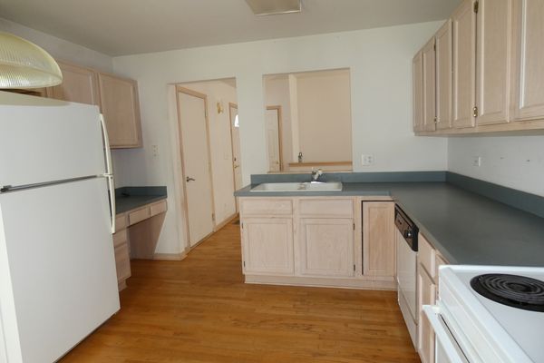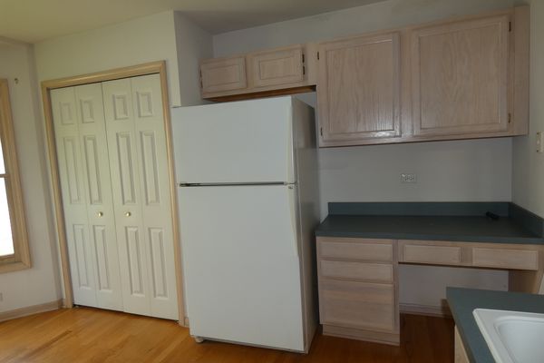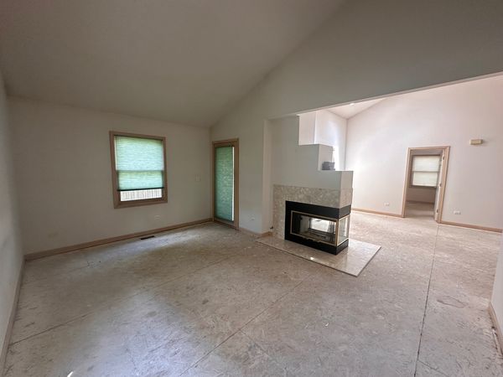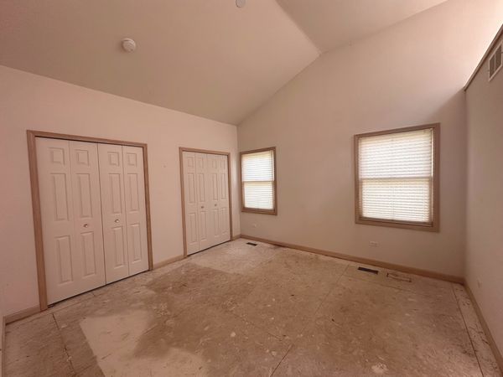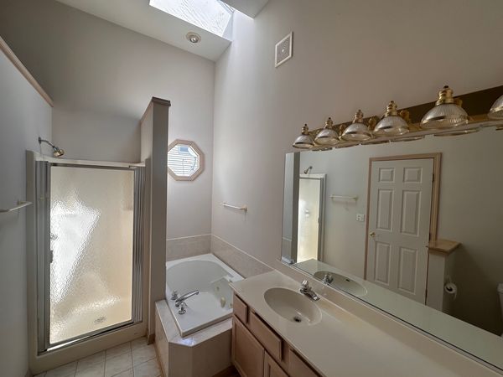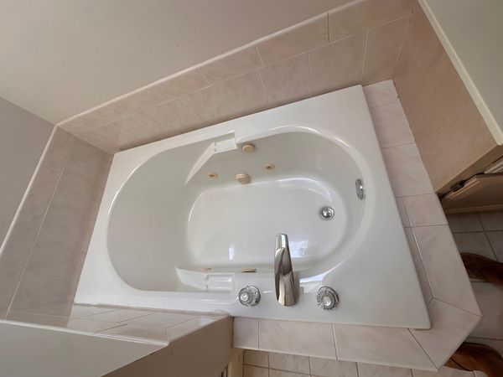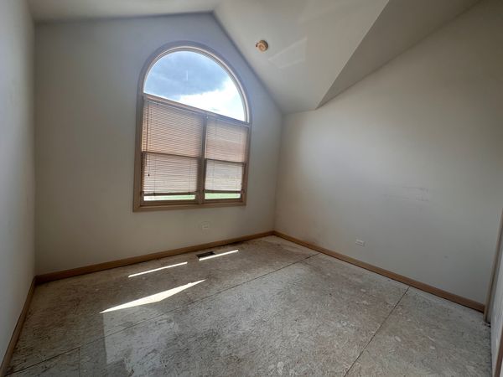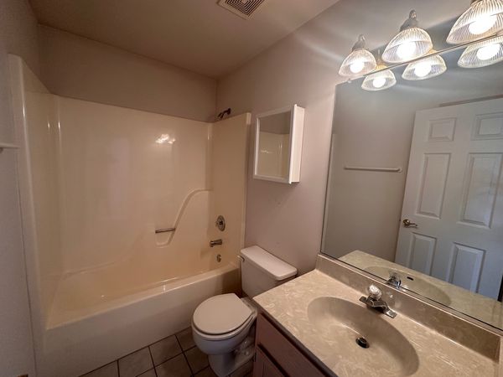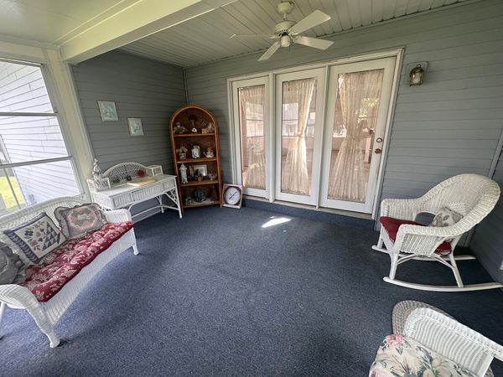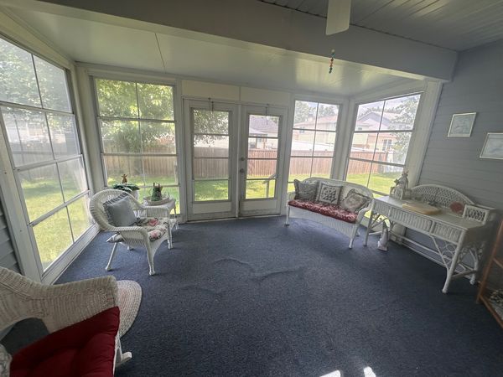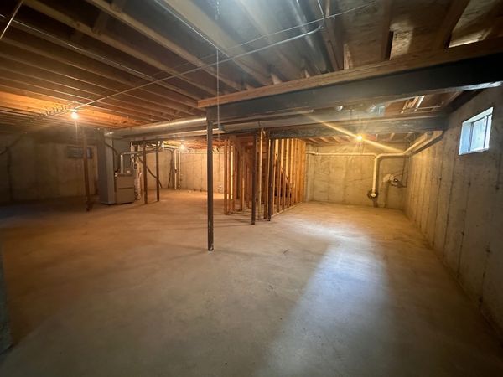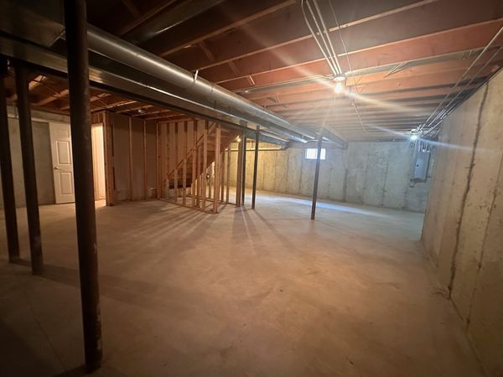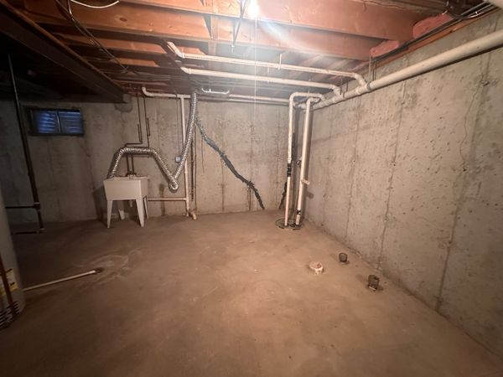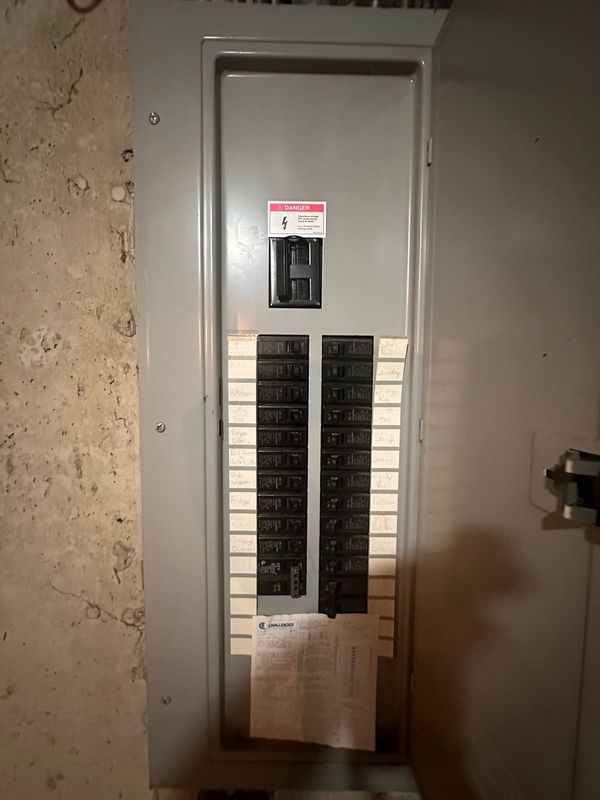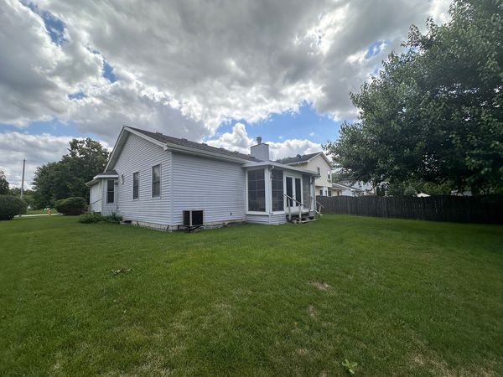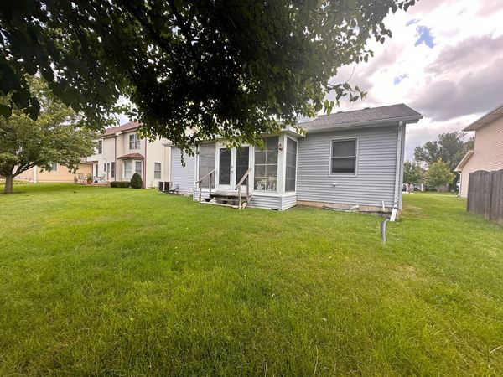233 Buli Lane
Bolingbrook, IL
60490
About this home
Rare ranch with full basement in Indian Boundary Subdivision. This 2 bedroom, 2 bath, home with a 1st floor family room was so loved at one time but now needs your updates and attention. Step into this open floor plan with cathedral ceilings in the living and dining room combination featuring a 3 sided fireplace that you can view from the family room also. Kitchen w eating area and plenty of cabinets and counters including a desk space and also has a large pantry and French door to side yard. Perfect for easy grilling. Master bedroom ensuite with wall to wall closets and cathedral ceilings in both bedroom and bathroom. Bathroom with whirlpool tub, separate shower and skylight making it bright and airy feeling. Full basement with plumbing for a bathroom is ready to be finished to your specifications. Need a 3rd bedroom on the main level? Family room can be easily converted to a 3rd bedroom. Let's not forget the 2 car attached side load garage to make this a great home to own. Get ready to do some work starting with a roof, painting and flooring. Home is priced reflecting work needed. To be sold in AS IS WHERE IS CONDITION. No warranties.
