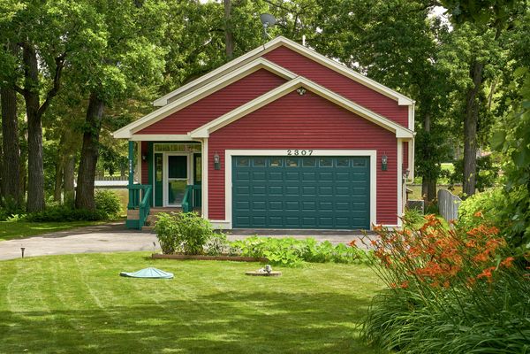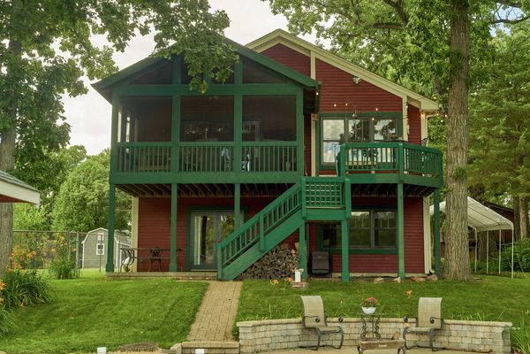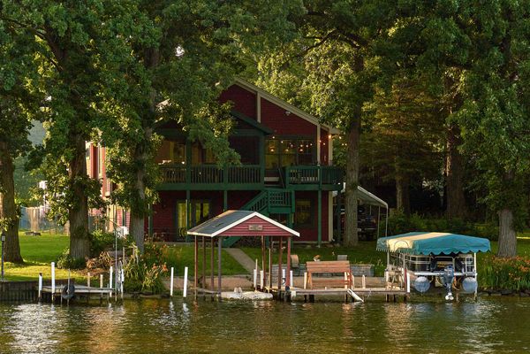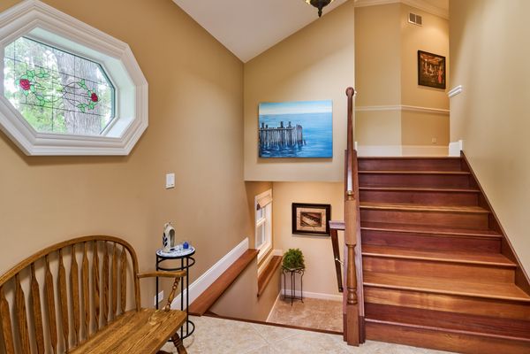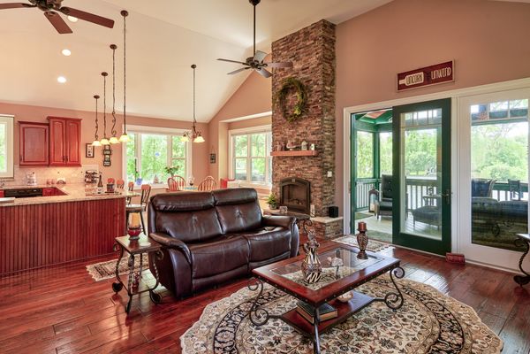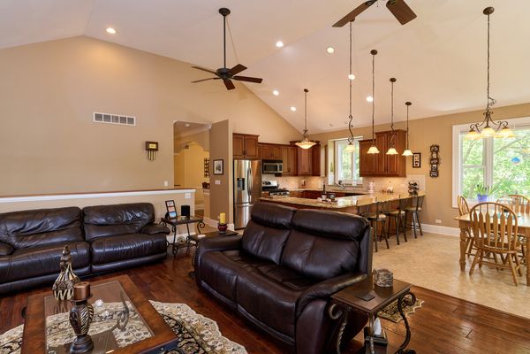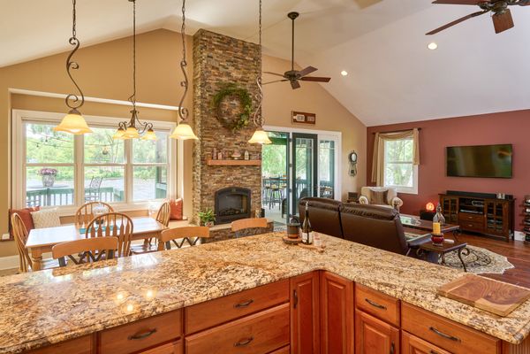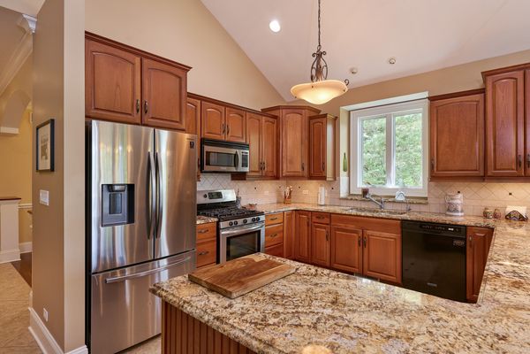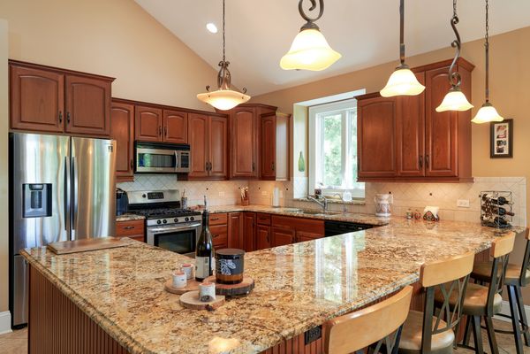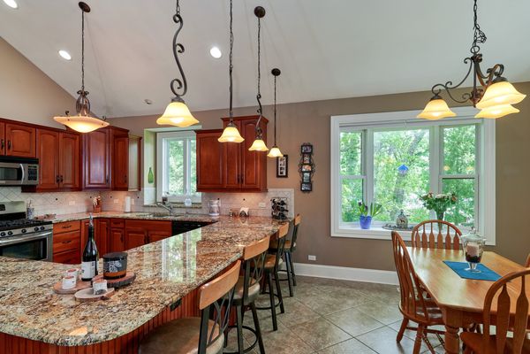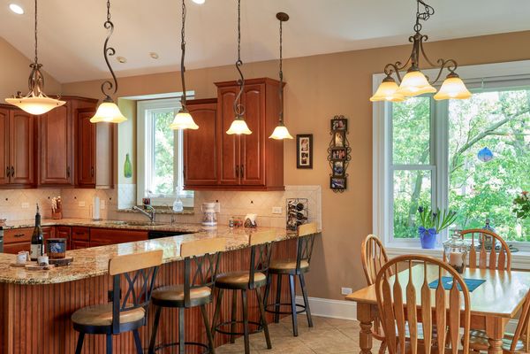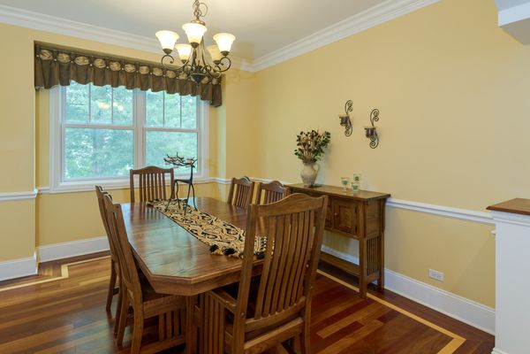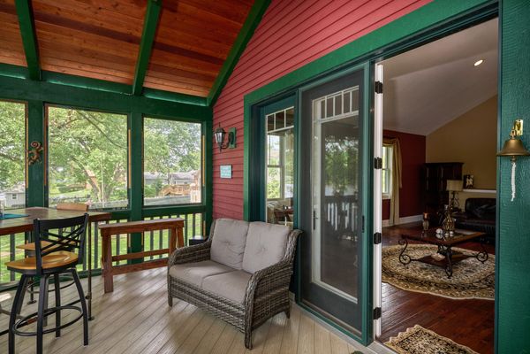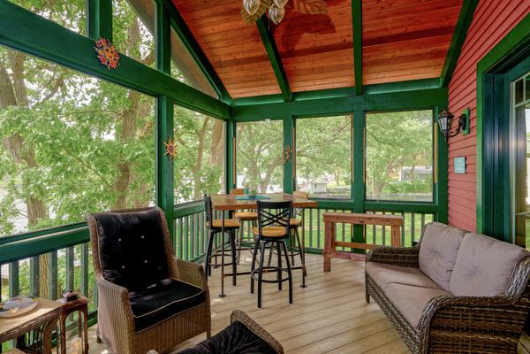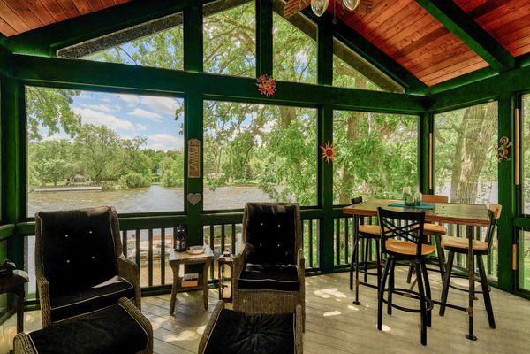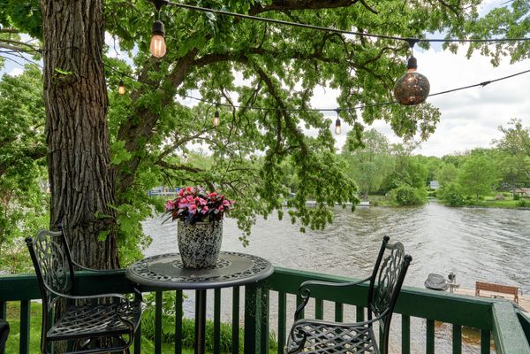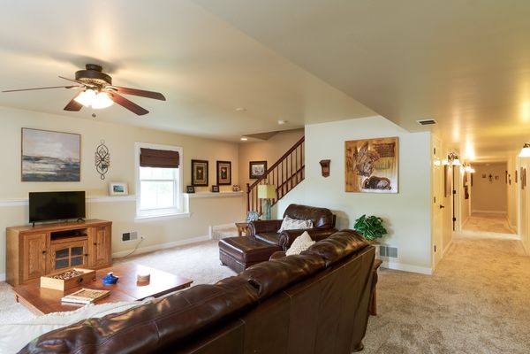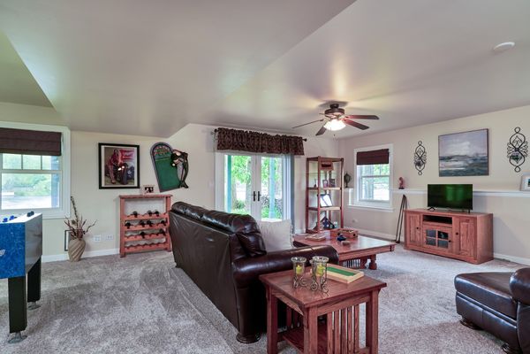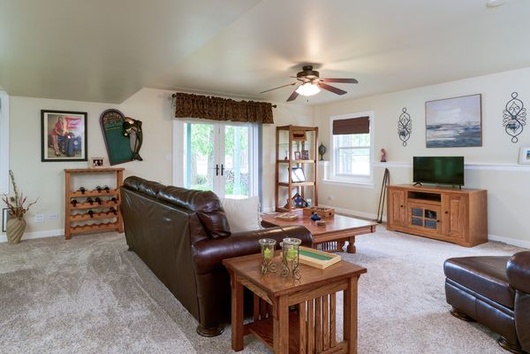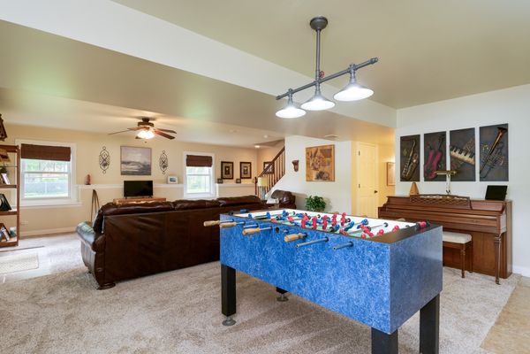Additional Rooms
Den
Appliances
Range, Microwave, Dishwasher, Refrigerator, Water Purifier, Water Purifier Owned, Water Softener, Water Softener Owned, Front Controls on Range/Cooktop, Gas Cooktop, Gas Oven
Aprox. Total Finished Sq Ft
4111
Square Feet
4,089
Square Feet Source
Appraiser
Attic
Full, Pull Down Stair
Basement Description
Finished, Exterior Access, Rec/Family Area, Sleeping Area, Storage Space, Walk-Up Access
Bath Amenities
Whirlpool, Separate Shower, Double Sink, Full Body Spray Shower, Double Shower
Basement Bathrooms
Yes
Basement
Full ,Walkout
Bedrooms Count
3
Bedrooms Possible
3
Dining
Separate
Disability Access and/or Equipped
No
Fireplace Count
1
Baths FULL Count
3
Baths Count
3
Interior Property Features
Vaulted/Cathedral Ceilings, Skylight(s), Hardwood Floors, First Floor Bedroom, In-Law Arrangement, First Floor Full Bath, Walk-In Closet(s), Ceiling - 9 Foot, Ceilings - 9 Foot, Open Floorplan, Some Carpeting, Special Millwork, Some Window Treatment, Some Wood Floors, Drapes/Blinds, Granite Counters, Separate Dining Room, Some Storm Doors, Some Wall-To-Wall Cp, Pantry
LaundryFeatures
Gas Dryer Hookup, In Unit, Sink
Total Rooms
8
Window Features
Aluminum Frames, Bay Window(s), Blinds, Double Pane Windows, Curtains/Drapes, Screens, Skylight(s), Window Treatments
room 1
Type
Den
Level
Basement
Dimensions
10X12
Flooring
Carpet
Window Treatments
Aluminum Frames, Blinds, Double Pane Windows, Screens, Window Treatments
room 2
Level
N/A
room 3
Level
N/A
room 4
Level
N/A
room 5
Level
N/A
room 6
Level
N/A
room 7
Level
N/A
room 8
Level
N/A
room 9
Level
N/A
room 10
Level
N/A
room 11
Type
Bedroom 2
Level
Main
Dimensions
17X15
Flooring
Carpet
Window Treatments
Aluminum Frames, Blinds, Double Pane Windows, Screens, Window Treatments
room 12
Type
Bedroom 3
Level
Main
Dimensions
12X13
Flooring
Carpet
Window Treatments
Aluminum Frames, Blinds, Double Pane Windows, Screens, Window Treatments
room 13
Type
Bedroom 4
Level
N/A
room 14
Type
Dining Room
Level
Main
Dimensions
11X12
Flooring
Hardwood
Window Treatments
Aluminum Frames, Double Pane Windows, Screens, Window Treatments
room 15
Type
Family Room
Level
Main
Dimensions
32X20
Flooring
Carpet
Window Treatments
Aluminum Frames, Blinds, Double Pane Windows, Screens, Window Treatments
room 16
Type
Kitchen
Level
Main
Dimensions
12X12
Flooring
Ceramic Tile
Window Treatments
Aluminum Frames, Bay Window(s), Blinds, Double Pane Windows, Screens, Window Treatments
Type
Eating Area-Breakfast Bar, Eating Area-Table Space, Pantry-Closet, Custom Cabinetry, Granite Counters, Pantry, Updated Kitchen
room 17
Type
Laundry
Level
Main
Dimensions
9X11
Flooring
Ceramic Tile
Window Treatments
Aluminum Frames, Blinds, Double Pane Windows, Screens, Window Treatments
room 18
Type
Living Room
Level
Main
Dimensions
21X19
Flooring
Hardwood
Window Treatments
Aluminum Frames, Blinds, Double Pane Windows, Curtains/Drapes, Screens, Window Treatments
room 19
Type
Master Bedroom
Level
Main
Dimensions
17X14
Flooring
Carpet
Window Treatments
Aluminum Frames, Blinds, Double Pane Windows, Screens, Window Treatments
Bath
Full, Double Sink, Whirlpool & Sep Shwr, Whirlpool
