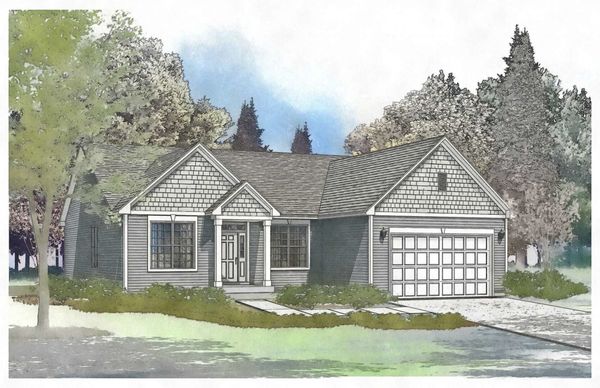2304 Truman Trail
McHenry, IL
60051
About this home
Proposed New Construction "Jefferson" Model Elevation A Homesite 40. This Proposed New Construction to be Built Ranch Home features 4 Bedrooms, 2 Bathrooms, 2 Car Garage, Full 9' Walkout Basement and Fully Sodded Homesite! Select All Your Interior Colors and Options at their Design Center conveniently located On Site. Kitchen features Aristocraft Custom Quality 42' Cabinets, GE Appliances. Be Prepared to Be Amazed with the Quality Workmanship Throughout! With A Focus On Service, this Builder Works With Their Customers to Ensure Complete Satisfaction! Many More Incredible Floor Plans to Choose From. Check Out The Awesome Models To Appreciate What Your New Home Could Be! Thank You & We Look Forward to Serving You! This is a great builder to work with! Estimated Delivery Date is March/April 2025! BUILDER SPECIAL: On Lot 40 you will receive a 9' pour on your basement and a fully sodded yard at no charge!
