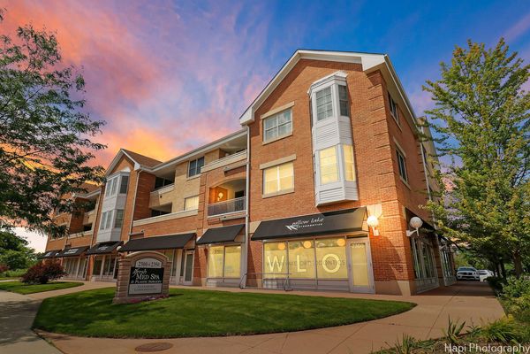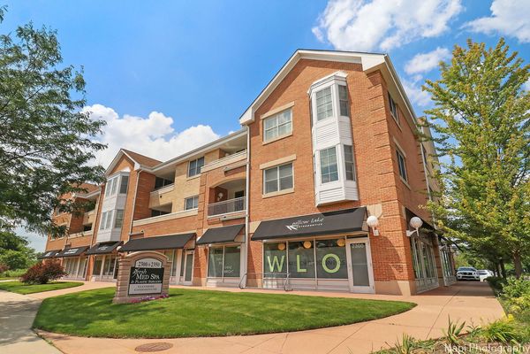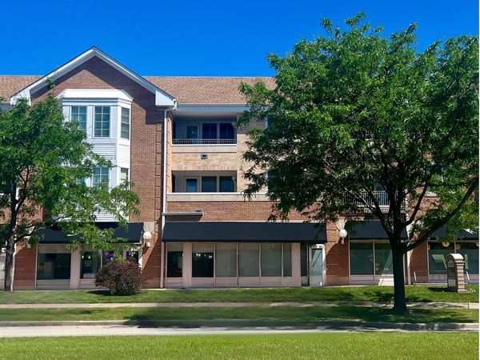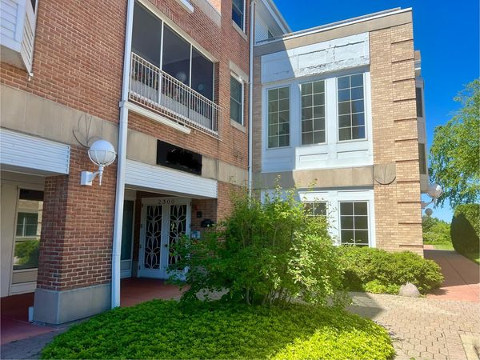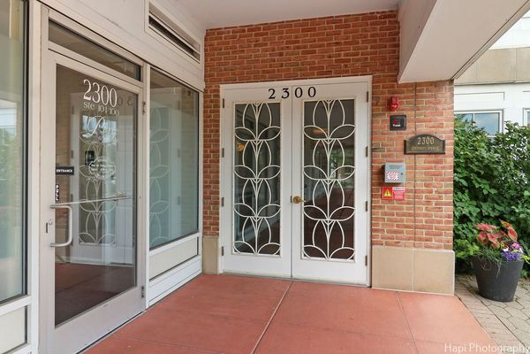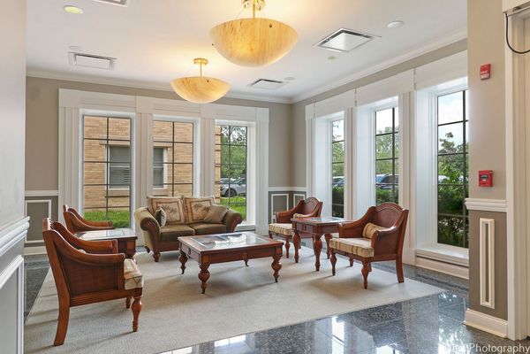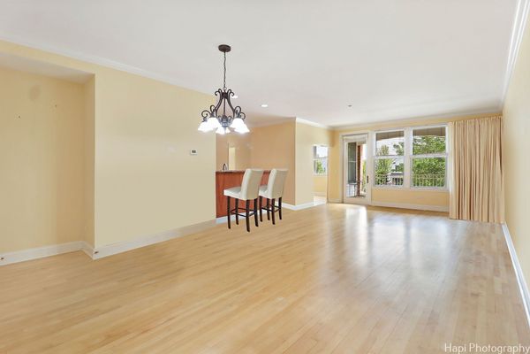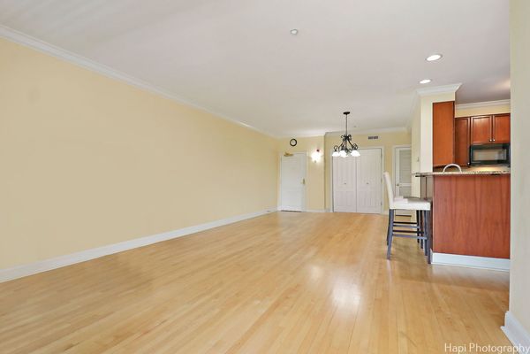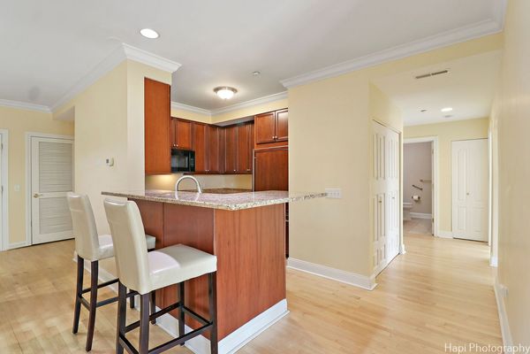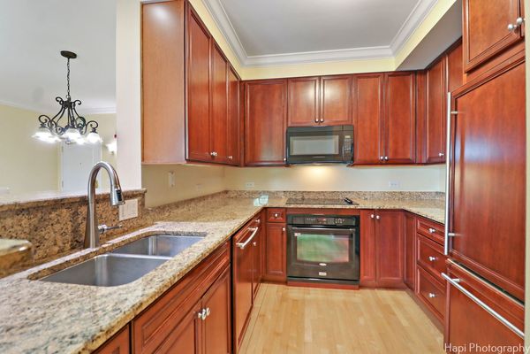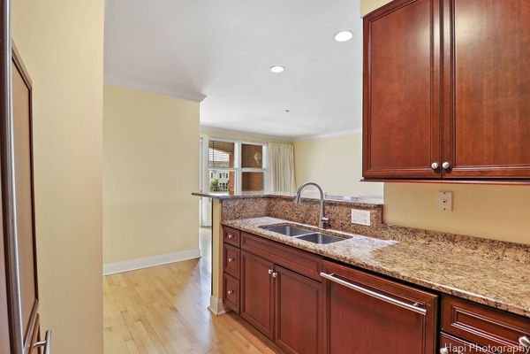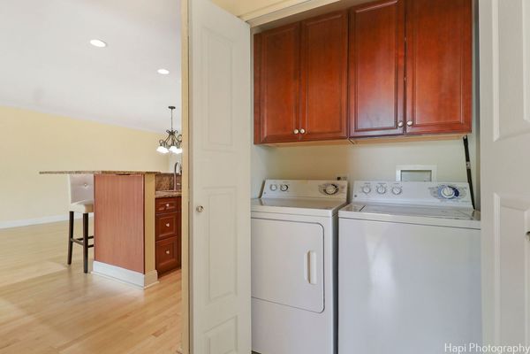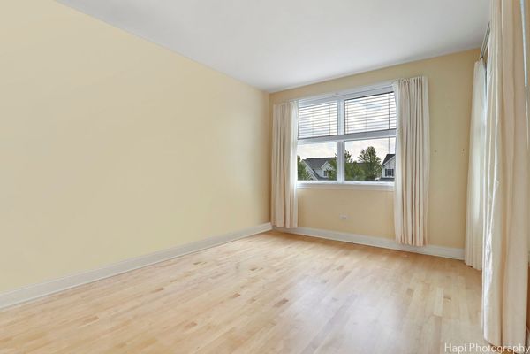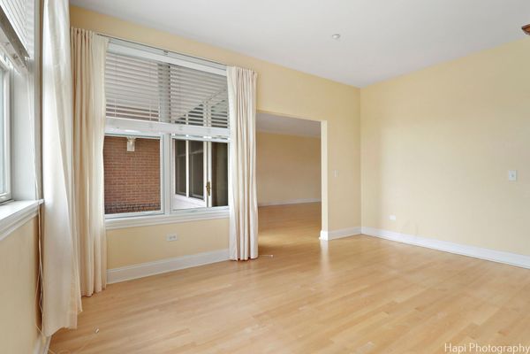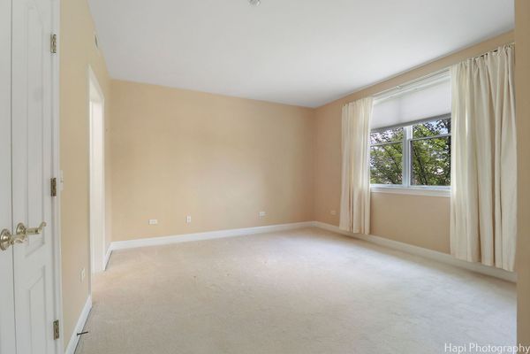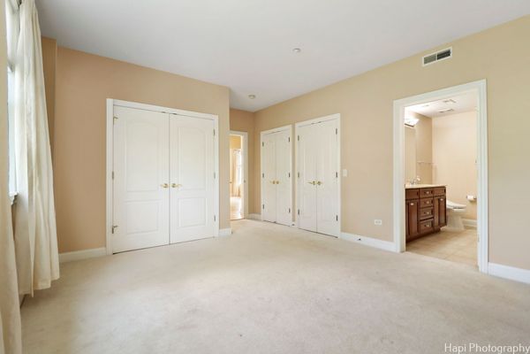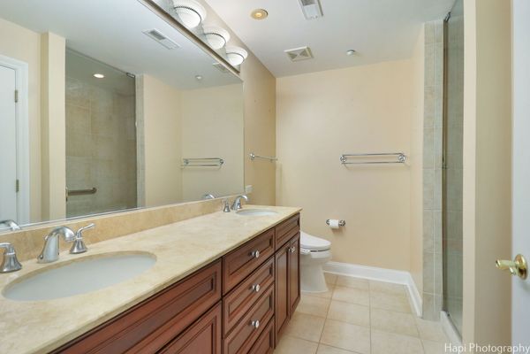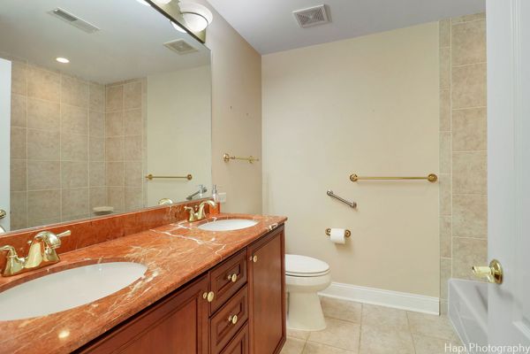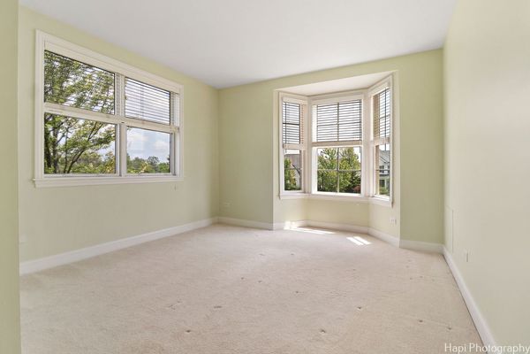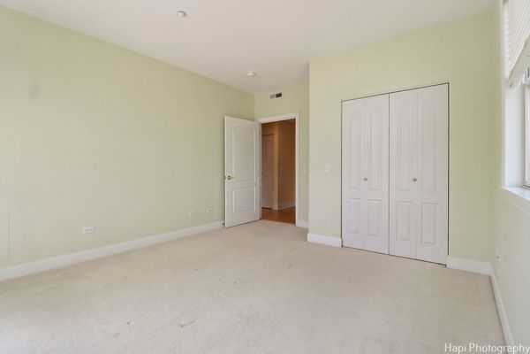2300 Chestnut Avenue Unit 205
Glenview, IL
60026
About this home
THIS HOME IS AN AMAZING PLACE TO START YOUR NEXT CHAPTER. TREMENDOUS CORNER UNIT -LOCATED IN SOUGHT AFTER GLENSHORE CONDOS! BRIGHT, SPACIOUS, OPEN FLOOR PLAN IS PERFECT FOR ENTERTAINING. UNIT HAS 9FT. CEILINGS WITH CROWN MOLDING AND HARDWOOD FLOORS. FEATURING A GRANITE COUNTER BREAKFAST BAR IN KITCHEN WITH UPDATED APPLIANCES. ALSO, 42" CHERRY CABINETS. ENTER THE LARGE-COVERED CEMENT BALCONY 13X6 FROM LIVING ROOM. THERE ARE MARBLE LIMESTONE BATHROOMS. THE PRIMARY ENSUITE HAS A SPA LIKE FRAMLESS SHOWER AND DUAL SINKS AND VANITIES. THE HALL BATHROOM ALSO HAS DOUBLE VANITY. MOST CLOSETS HAVE ORGANIZERS & IN UNIT LAUNDARY-3RD BEDROOM COULD BE USED AS DEN. UNIT HAS 2 GARAGE SPACES #205 AND GARAGE STORAGE SPACE #11. IDEALLY LOCATED NEXT TO THE PARK CENTER RECREATION BLDG & SENIOR CENTER, GALLERY PARK AND THE GLEN TOWN CENTER, WALK TO SHOPS, RESTAURANTS, MOVIE THEATER, BIKING/WALKING TRAILS, TENNIS & PICKLE BALL COURTS, PLAYGROUNDS AND FISHING. CLOSE TO METRA STATION AND THE GLEN CLUB'S 18 HOLE CHAMPIONSHIP GOLF COURSE DESIGNED BY TOM FAZIO.
