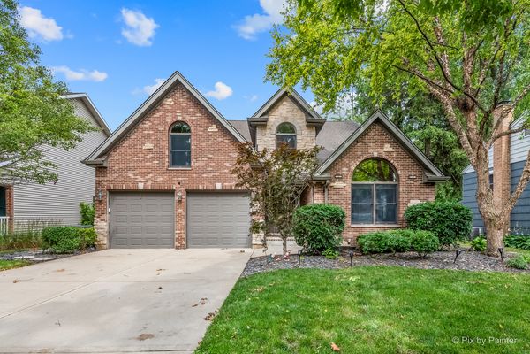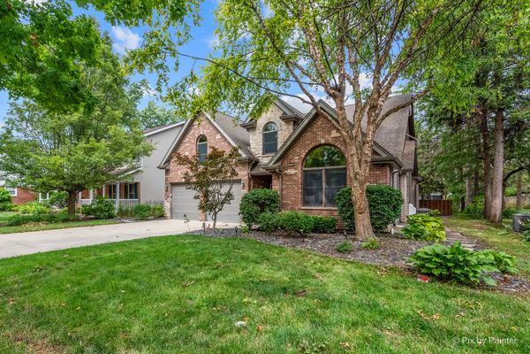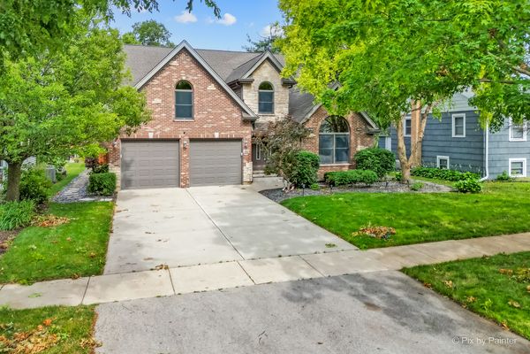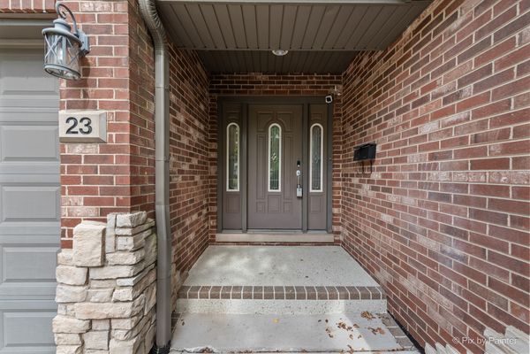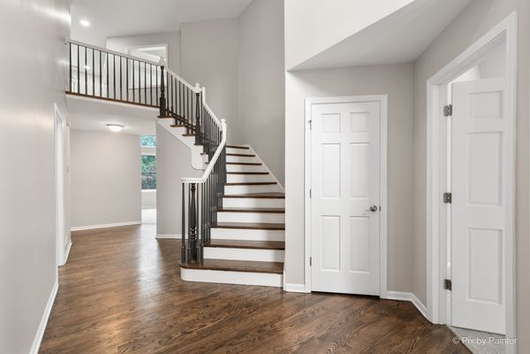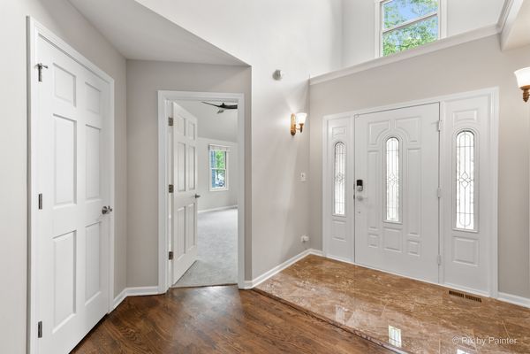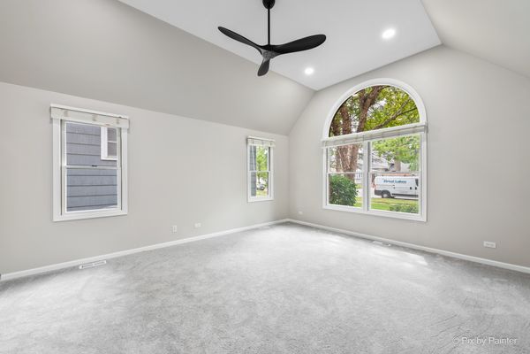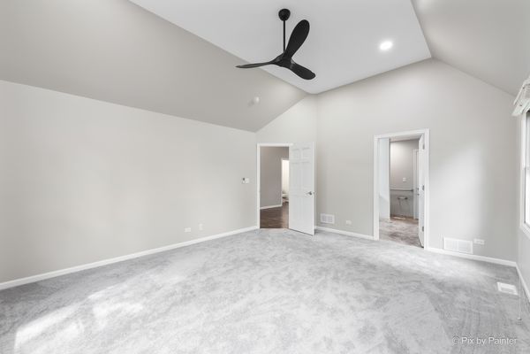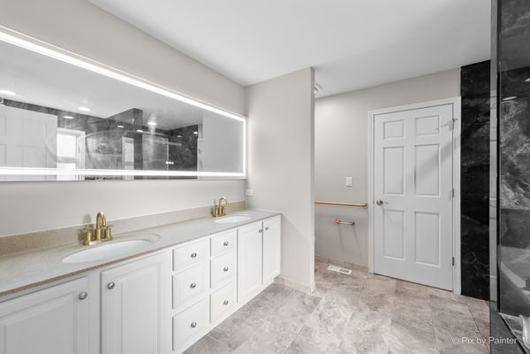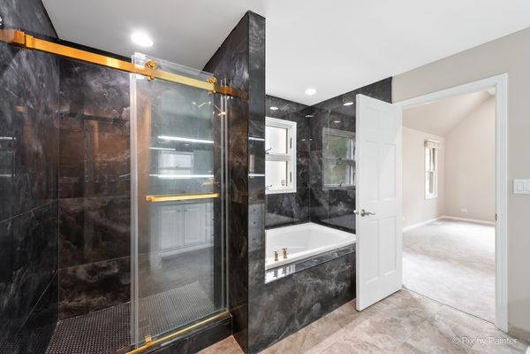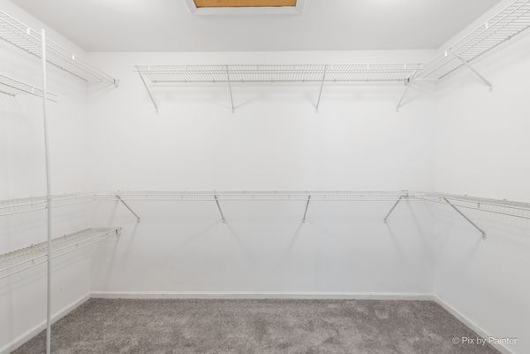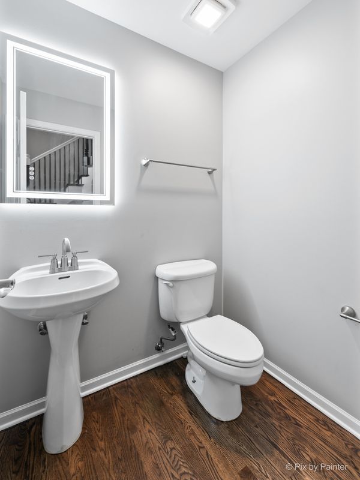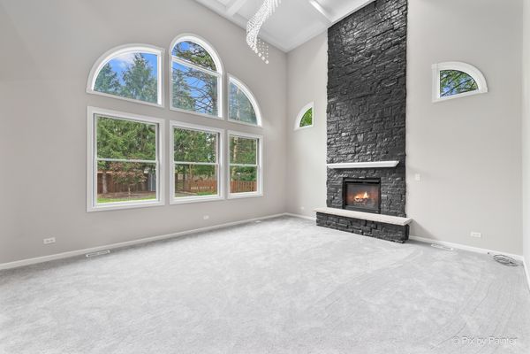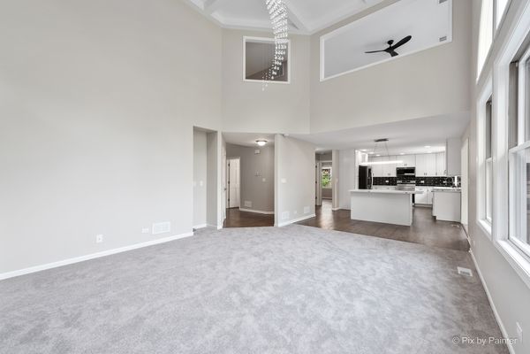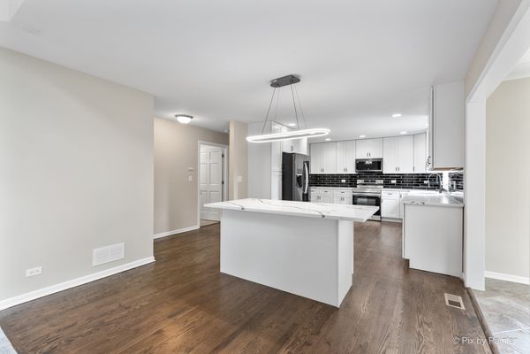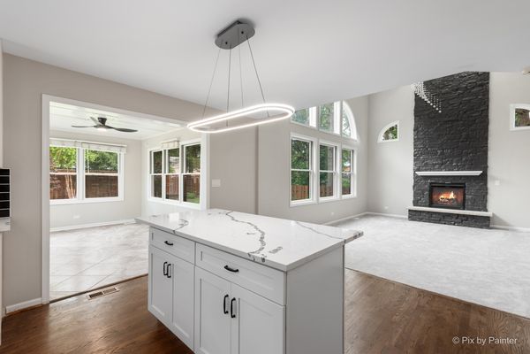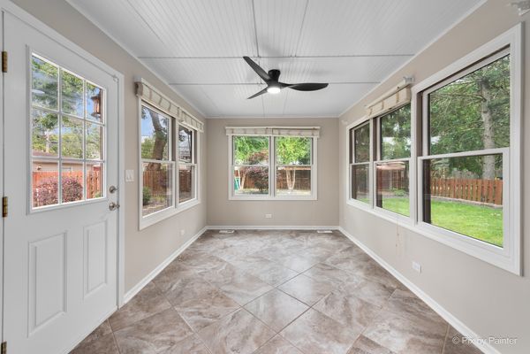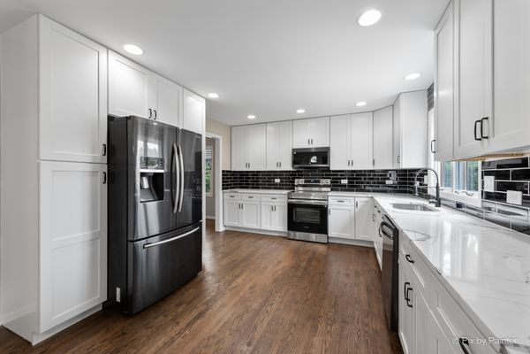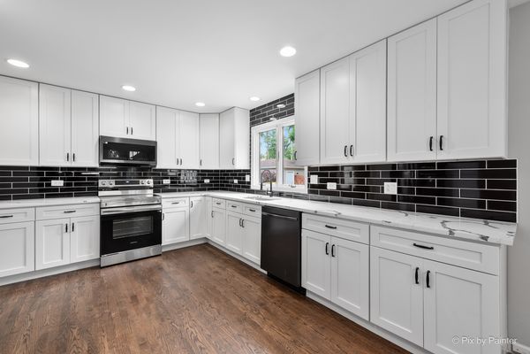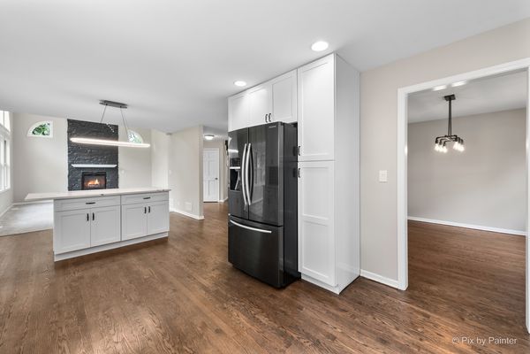23 N Grant Street
Westmont, IL
60559
About this home
Step into this beautifully updated home and fall in love with its warm, contemporary charm. Freshly painted throughout, including all rooms and trims, this home features new flooring, carpet, and tiles that enhance its modern appeal. Enjoy cozy linear suspension lighting in the dining room, perfect for intimate dinners. The updated, open-concept kitchen is a chef's dream with stunning quartz countertops, a striking black tile backsplash, canned lights, and an island illuminated by a bright racetrack LED chandelier. New stainless steel appliances complete this stylish space. With tall ceilings, an elegant raindrop chandelier, and a fireplace, the living room is a sophisticated and inviting area. The bathrooms are updated with LED anti-fog mirrors, glass sliding doors, modern showerheads, sleek tiles, and floors for a spa-like experience. Each bedroom features canned lights and remote-controlled ceiling fans, ensuring comfort and convenience. The huge basement is an entertainment haven, equipped with wall speakers, a bar area, a wine room, a media room with a projector, and a game room with additional storage. It also includes a recreational room with a pool table and all staging items, making it the perfect spot for fun and relaxation. The long, fully fenced yard provides ample space for outdoor activities and privacy. This home seamlessly blends modern amenities with cozy features, making it an ideal place for living and entertaining. Don't miss the chance to call this stunning house your home! Just a couple mins walking to the train station with direct way to the city!
