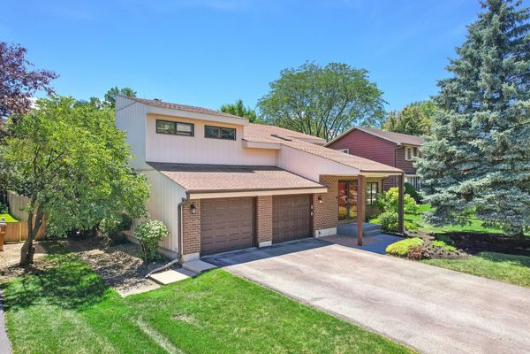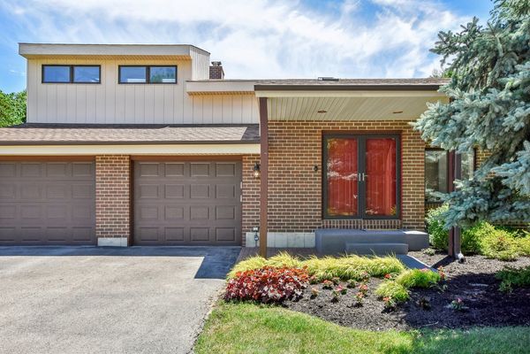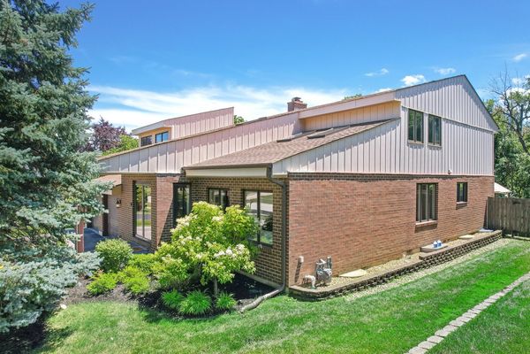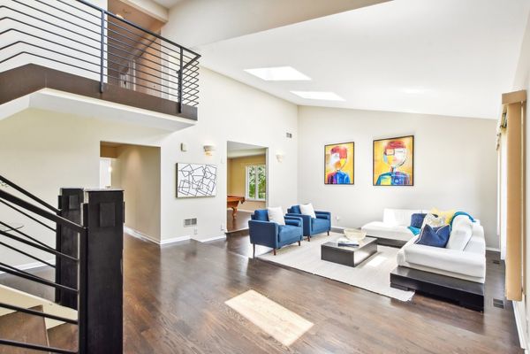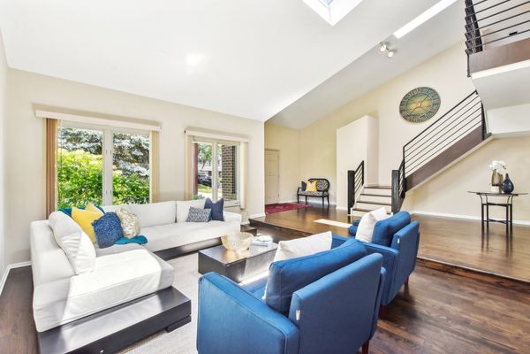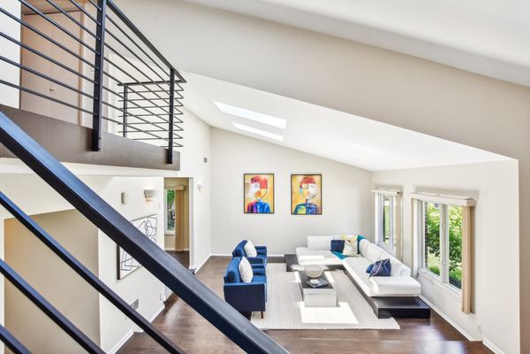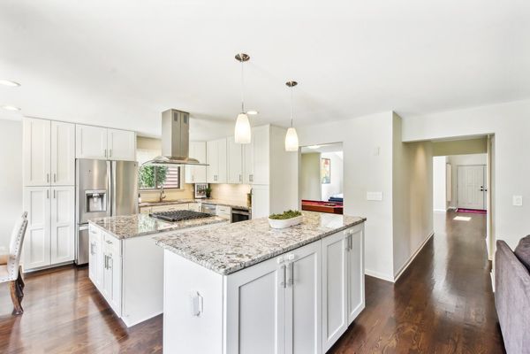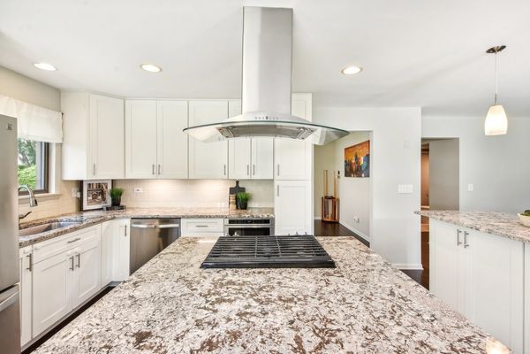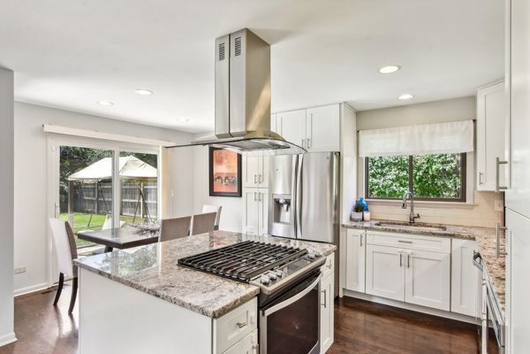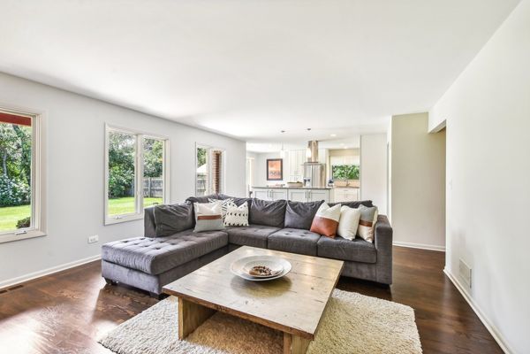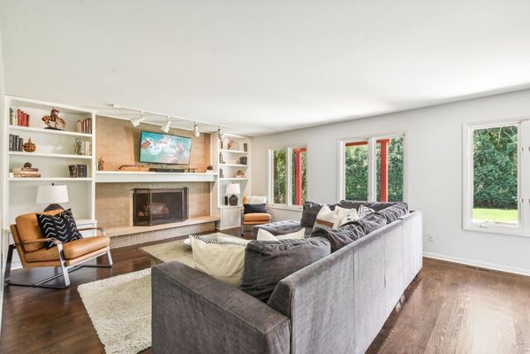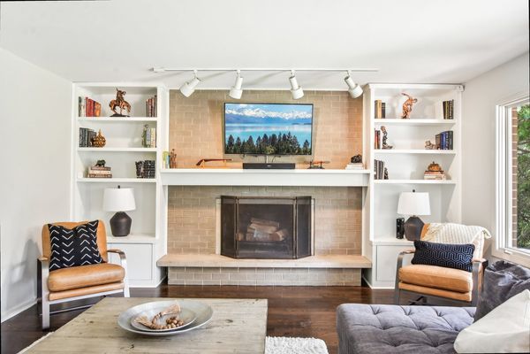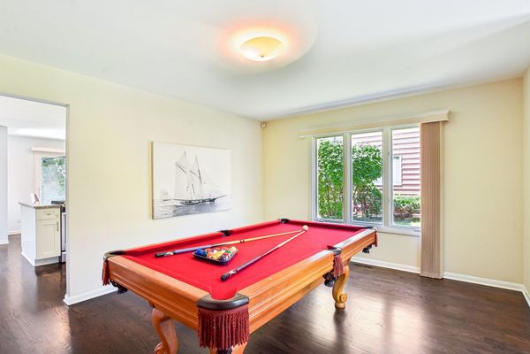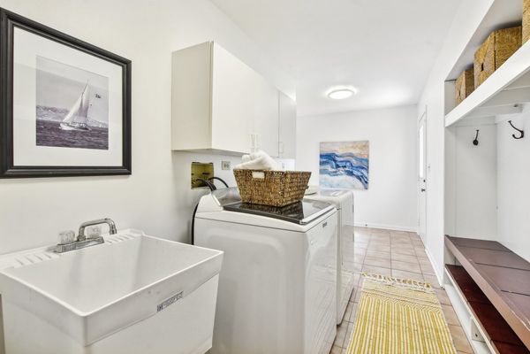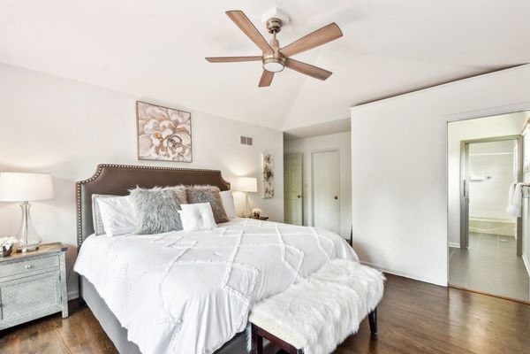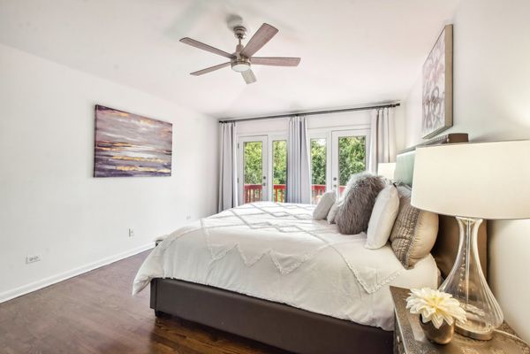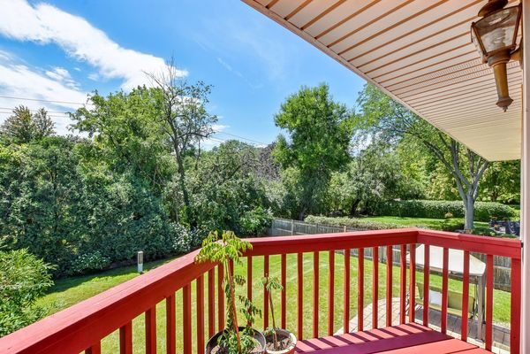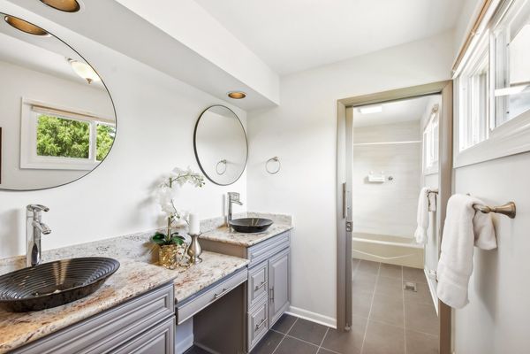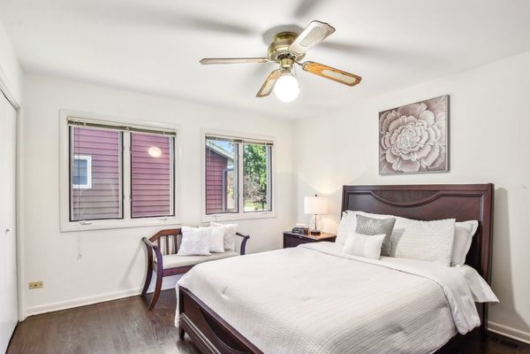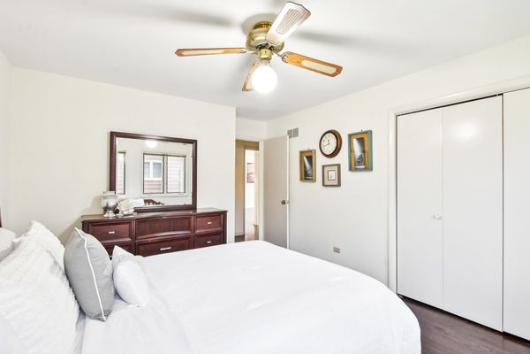22W251 Mccarron Road
Glen Ellyn, IL
60137
About this home
Don't miss this stunning custom-built home in beautiful Arboretum Estates subdivision in the perfect Glen Ellyn location. 5 spacious bedrooms and 3 full & 1 half bathrooms and full finished basement. The dramatic front entry takes you to a great family/living room that's highlighted by new hardwood flooring, soaring ceilings, skylights, tons of natural light and an impressive custom staircase. The expansive kitchen is completely updated, has an open floor plan with formal dining room, family room and outdoor patio. Kitchen has 2 kitchen islands, eat-in table space, updated cabinets, stainless steel appliances, granite countertops, backsplash, and new Z-line exhaust hood in 2018. The kitchen opens to another great family room with brick fireplace and an outdoor brick paver patio, overlooking the landscaped private fenced yard, perfect for entertaining. This is the place to be this summer! Upstairs are 5 bedrooms, a master suite is a retreat unto itself, walk out to outdoor balcony overlooking the private yard, a luxurious private en-suite and an expansive walk-in closet with custom closet systems. The spectacular full finished basement presents a spacious family room, exercise room, game room, or can be finished to add an additional bedroom #6. An additional separate storage room with tons and tons of storage. 2018-2023 additional improvements include: New hardwood floors, Custom made stair railings, Master bath remodel, Basement renovation, ceilings, flooring, lighting and a full bathroom addition, new tankless water heater, Hunter in-ground sprinkler system, Z-line island exhaust hood and Bosch built in microwave, master bedroom closet system, revamp mudroom and custom built-ins, new double front entry doors, hi tech - Alexa enabled ceiling fans, touch enabled kitchen faucet, chainless garage door opener, ecobee thermostat system, electric vehicle charger and so much more... All this in the perfect Glen Ellyn location, close to award-winning Glen Ellyn schools, parks, downtown area, restaurants, shopping, and entertainment, Morton Arboretum, & college of DuPage. Metra train to the city, transportation, and easy access to O'Hare, i-355, and i-88, commuting is a breeze. Don't miss this one! Hurry call to see it today
