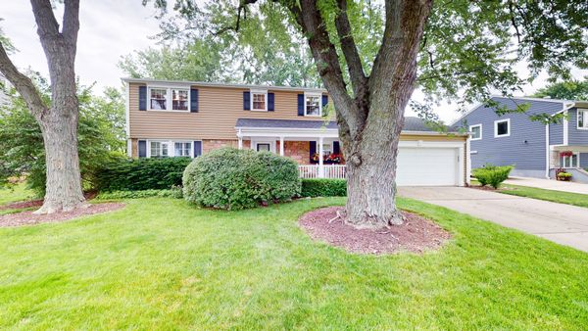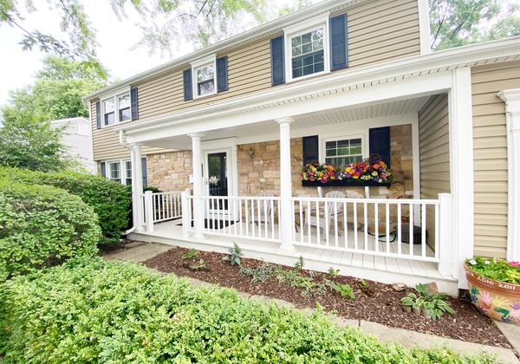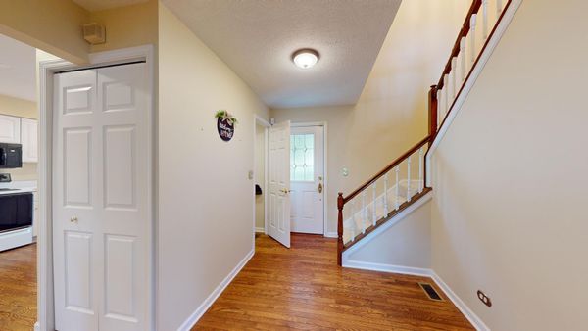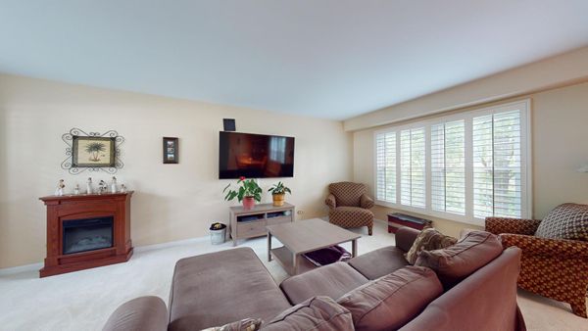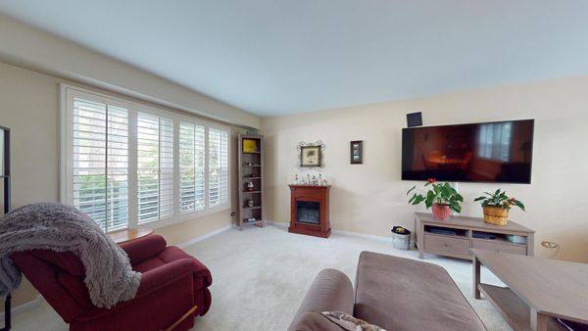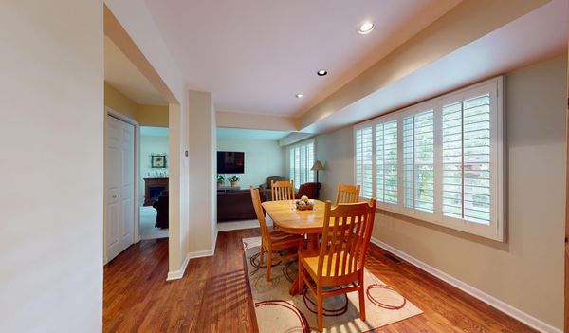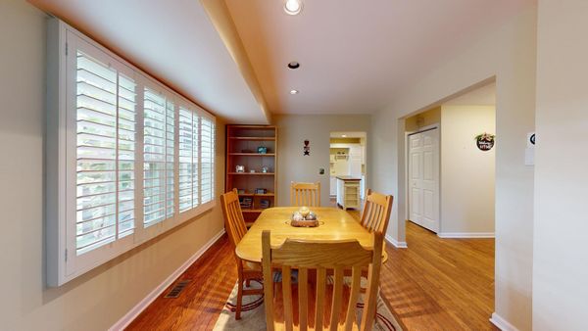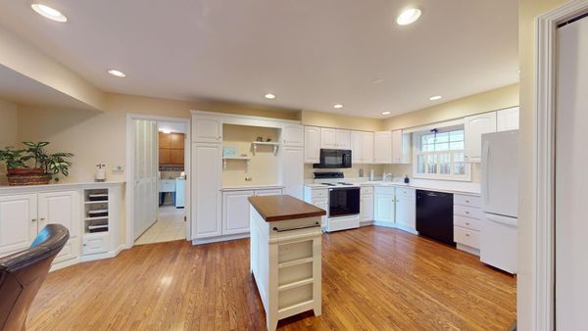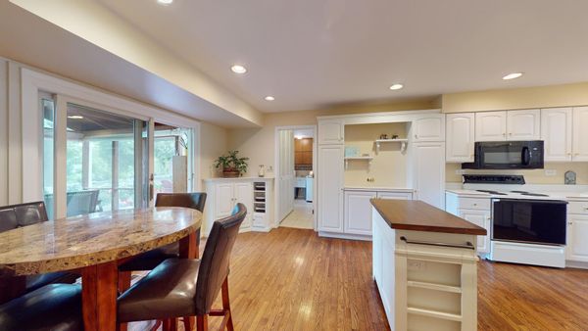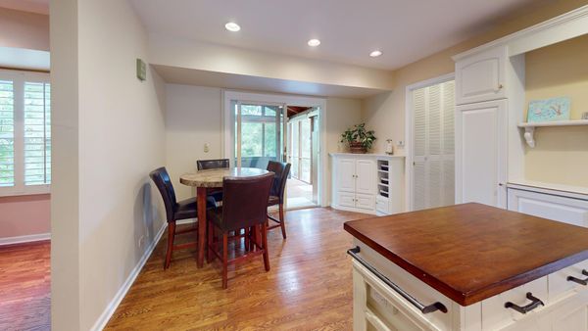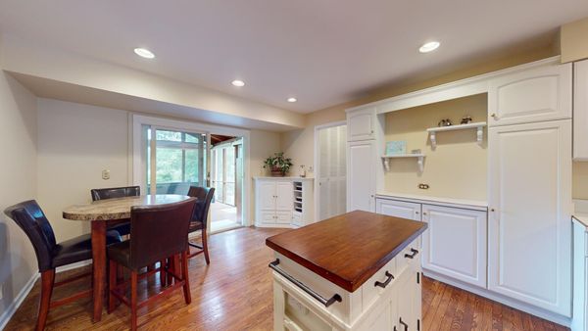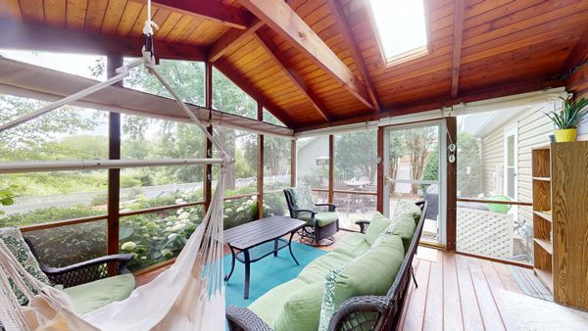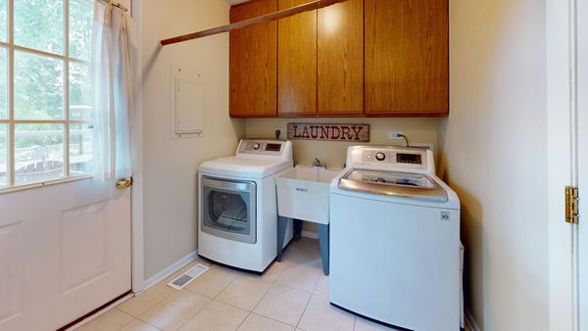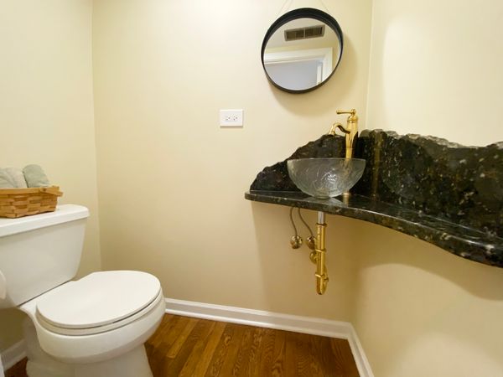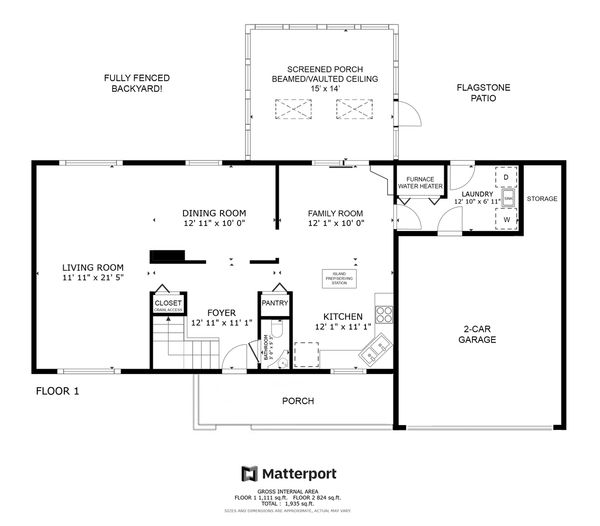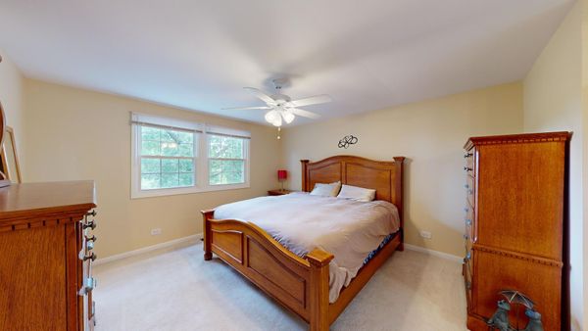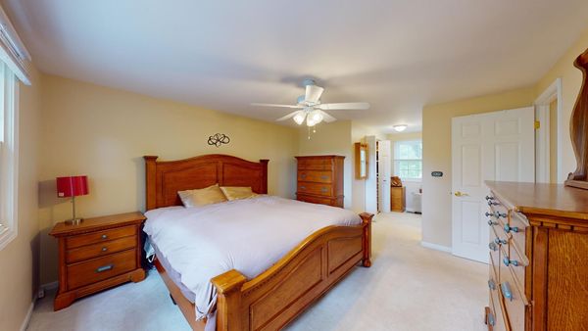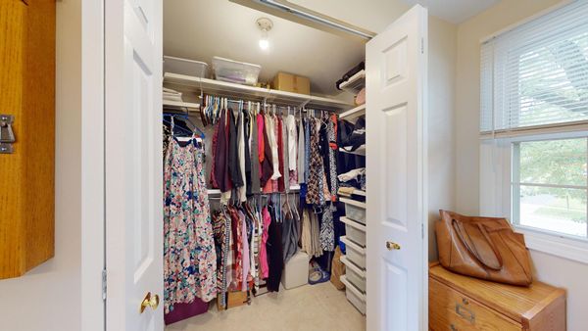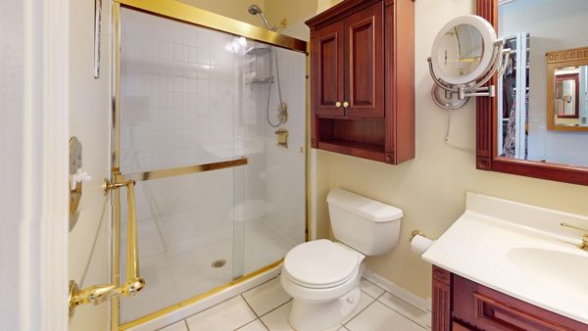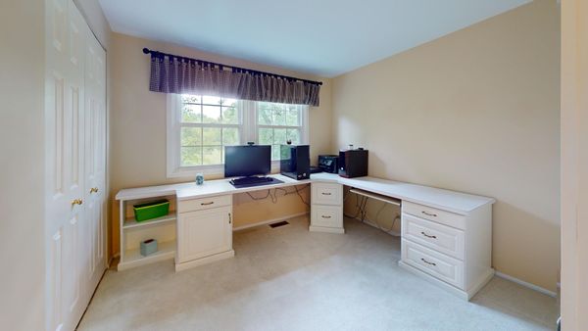229 N Braintree Drive
Schaumburg, IL
60194
About this home
Pretty curb appeal, gorgeous landscaping, and a fabulous front porch welcome you home! Oak flooring in the entry flows into the spacious dining room with recessed lighting. The large living room is the perfect gathering spot for family and friends. Oak flooring extends into the kitchen where meal prep is easy with plenty of white cabinets and a pantry closet. The country kitchen/family room provide a flexible layout for your family needs. Recessed lights add to the abundant daylight that comes from the huge screened porch with a beamed, vaulted ceiling and two skylights. Your private oasis in the magnificent backyard...mother nature is your neighbor! Truly an amazing yard with gorgeous landscaping and planting gardens, all enclosed by a low-maintenance resin fence. Enjoy the expanded flagstone patio-perfect for BBQ's and entertaining. Retreat to the large master bedroom suite with a walk-in closet featuring Elfa organizers, and a private bath. Three additional bedrooms all feature custom Elfa closet organizers, and have easy access to the hallway bathroom. First floor mud room with door to the back yard, laundry with extra storage cabinets and a utility sink, with access to the over-sized two-car garage with extra storage area. Easy access to parks, award-winning schools, dining, shopping, park district facilities, public libraries, and much more! Hurry home to enjoy!!
