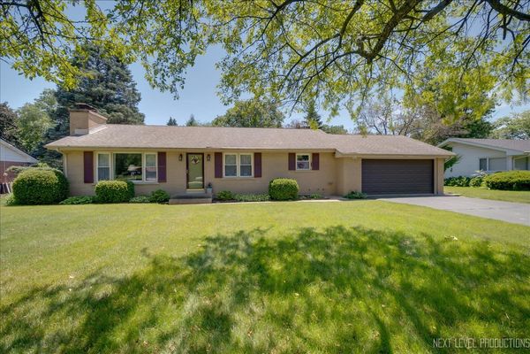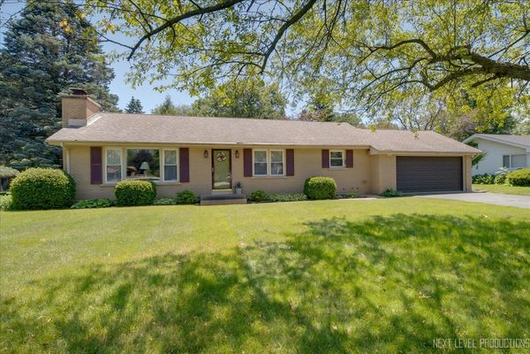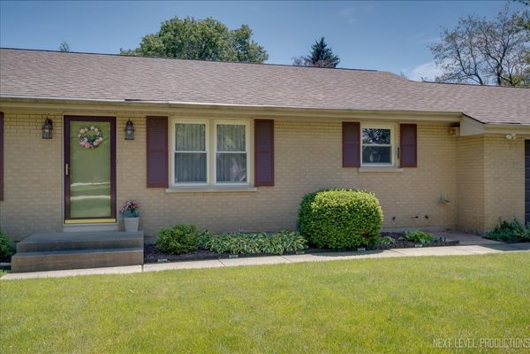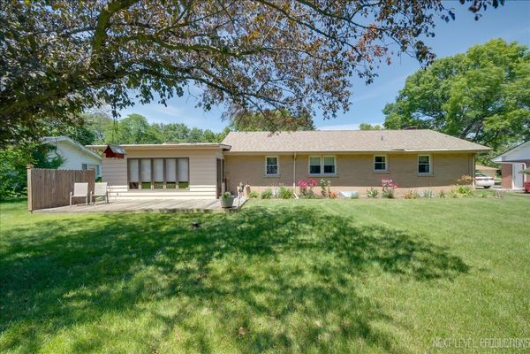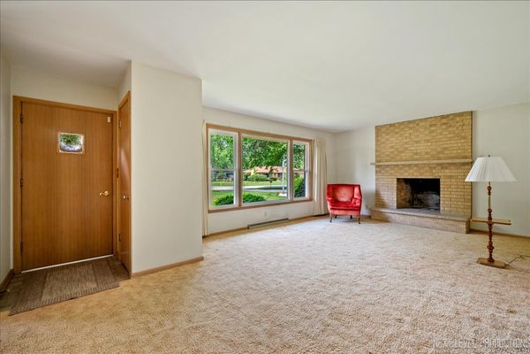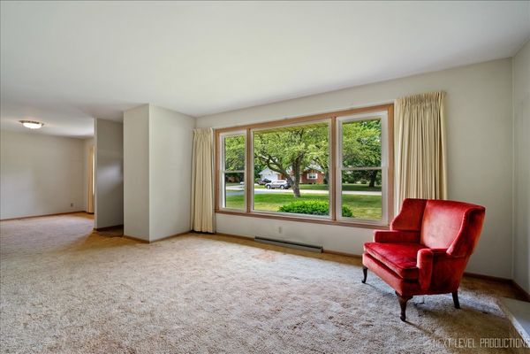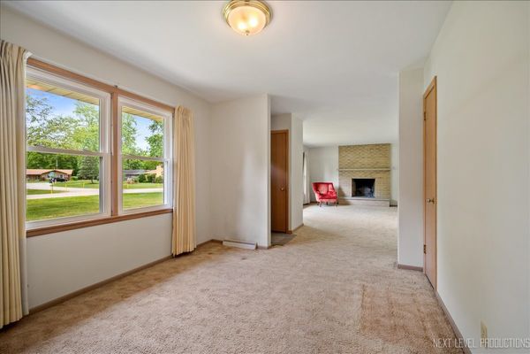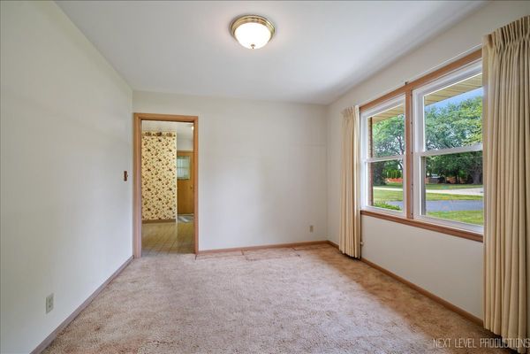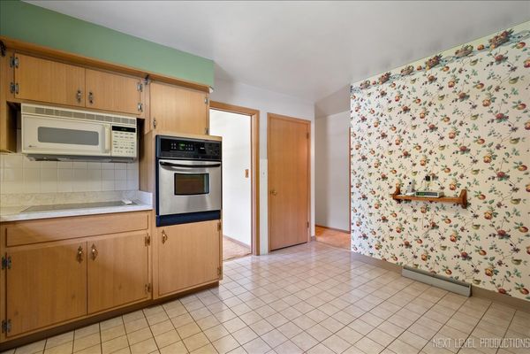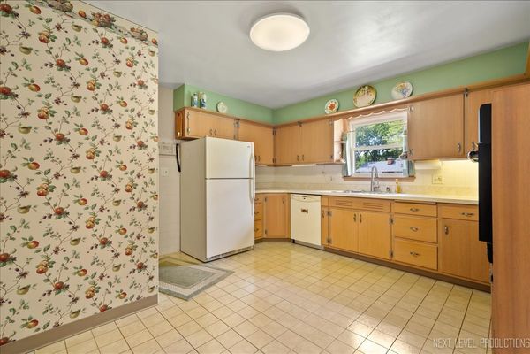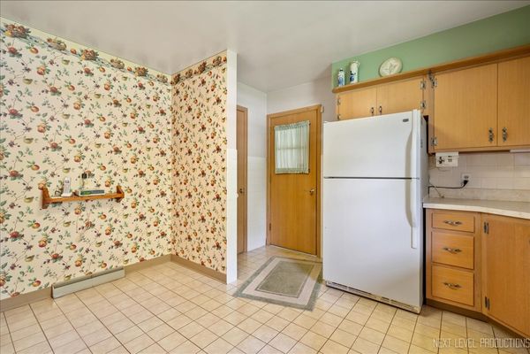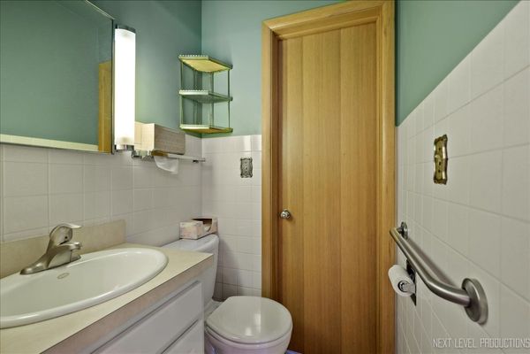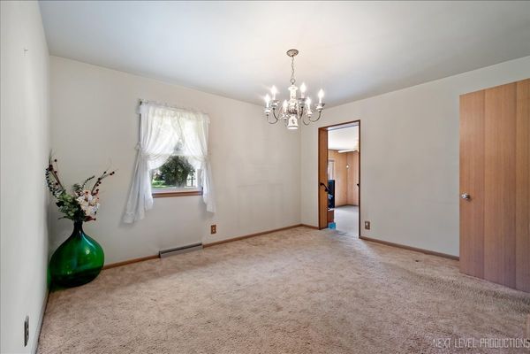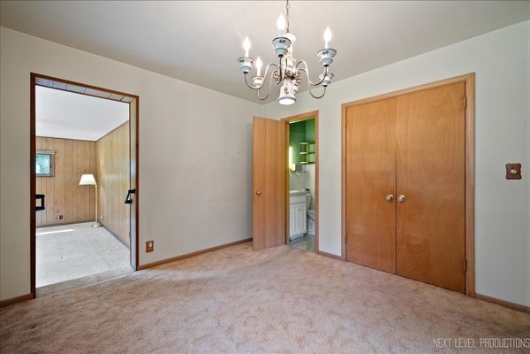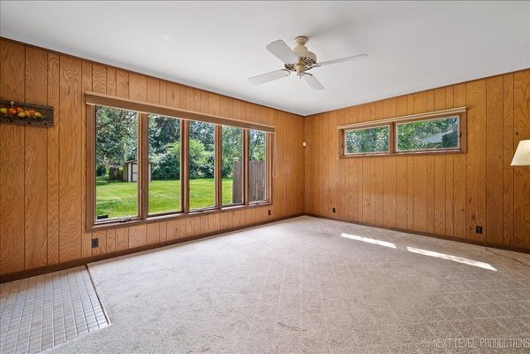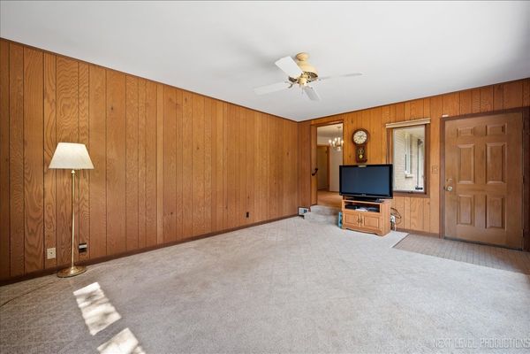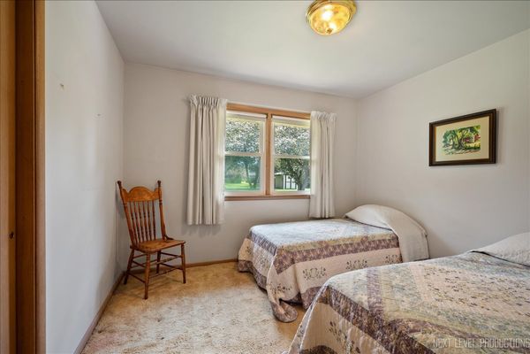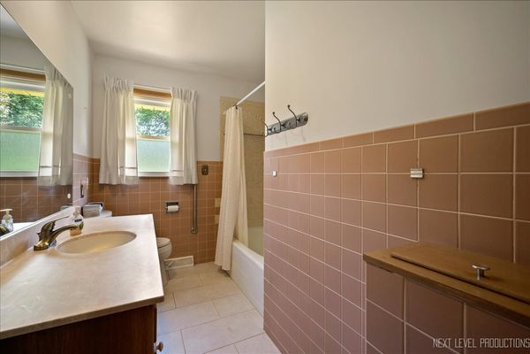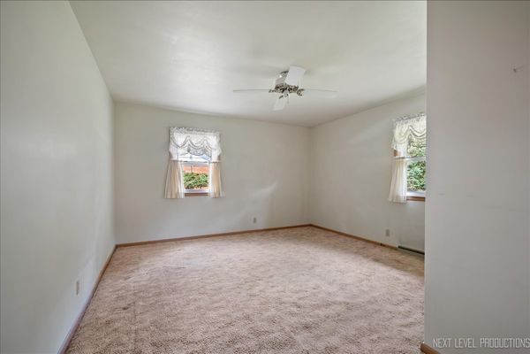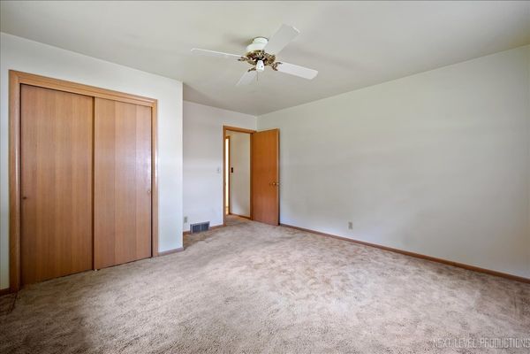2270 Garden Road
Aurora, IL
60506
About this home
Multiple offers received. Please submit highest and best by Friday June 28th 5:00 pm. Meticulously Maintained original owner 3 bedroom all brick ranch home that seamlessly blends comfort with functionality features 2806 square feet of finished living space including a full finished basement on an approximately 1/2 acre lot of pure serenity. This lovingly care for ranch home provides endless possibilities with an addition that was tastefully added thus allowing for the possibility for an in-law suite or extra family room perfect for family gatherings or just relaxing in the peacefulness of your own private hang out space. You can venture out this room to a large wooden deck perfect for backyard BBq's on those warm summer evenings enjoying the large private lot complete with a shed near the back southern portion of this property. Going back inside and you will notice the main living area has elegant untouched hardwood flooring underneath the homes carpeting providing wonderful flooring options without the additional expense, and giving you the option of making this transition before you move your first piece of furniture into your new home. The Kitchen is fully applianced and flow's nicely to both the dining area and a third bedroom through the half bath giving access to multiple areas of the home for your convenience. The original living room is a great relaxing area with one of the two floor to ceiling wood burning brick fireplaces situated perfect for cozying up to a warm fire during those long winter evenings. The large master has good closet space, hardwood floors under carpet, and is near the full hall bath. Bedroom 2 is nearby with hardwood under the carpet and faces the back of the lot giving you a peaceful setting for a good nights rest. If you look in the closets at the flooring it will represent the flooring the is underneath the main level carpeting. Venture downstairs to the 1398 square feet of finished basement complete with it's own fully brick floor to ceiling fireplace, large built in bar great for entertaining, a piano to help get the party started, a workshop to keep minor repairs from becoming major repairs and a small office to keep track of all those little details. The laundry area comes complete with a washer and dryer and a handy mud sink nearby. The home has an attached 2 car garage, a newer roof that is only about 10 years old with a 30 weight shingle. There are quality Pella casement windows in the homes area where the addition was tastefully added, and more details of the mechanicals ages are forthcoming. All of this in the southern far west portion of Aurora near Aurora University, Aurora Country Club and Orchard Valley golf course for you golf enthusiast. The highly regarded Freeman Elementary is coveted by area residents as well as the historic Prisco's Market featuring 98 years of producing some of the best homemade everything you would want to eat food is just minutes away. Great access to Orchard road and Rt.88 for ease of traveling. Take advantage of all the many features of updated downtown Aurora including the beautiful library, Paramount Theater, and the many great bars and restaurants. Hurry don't wait to make this opportunity your next home.
