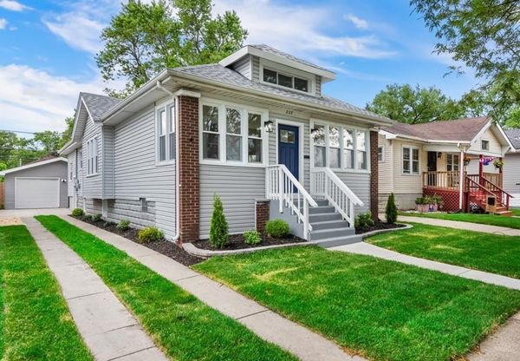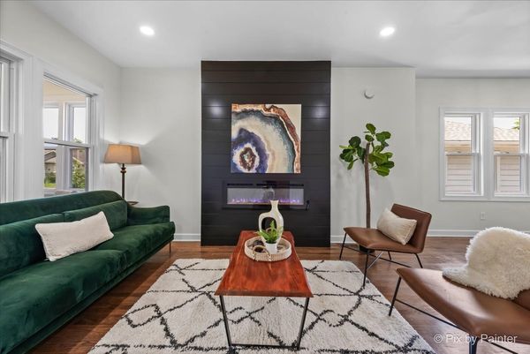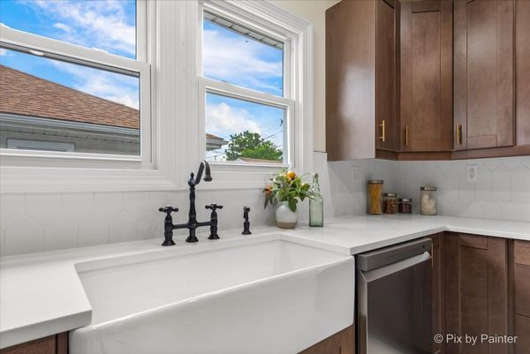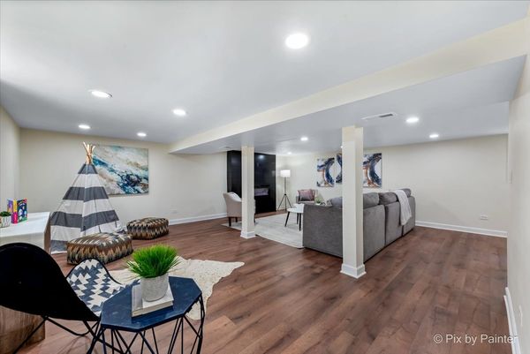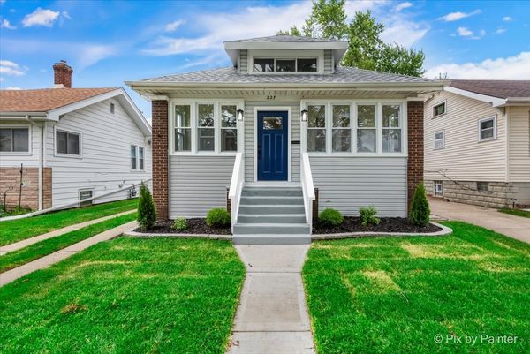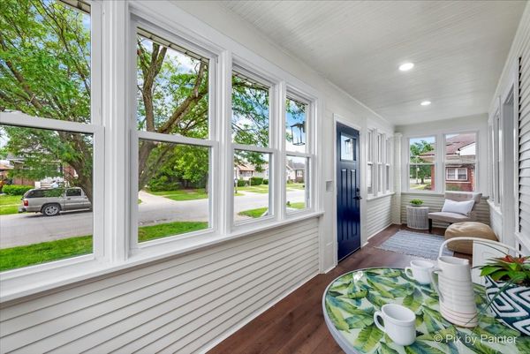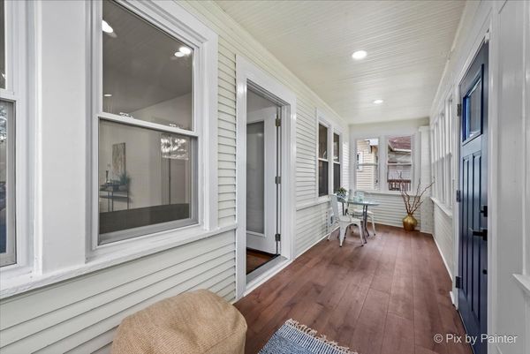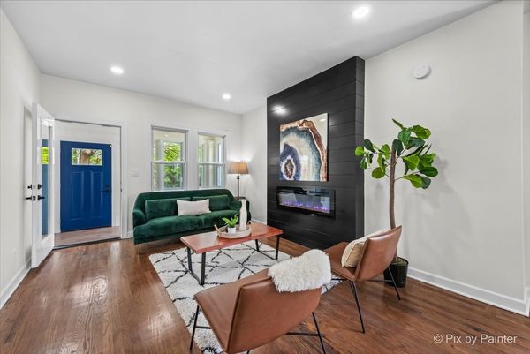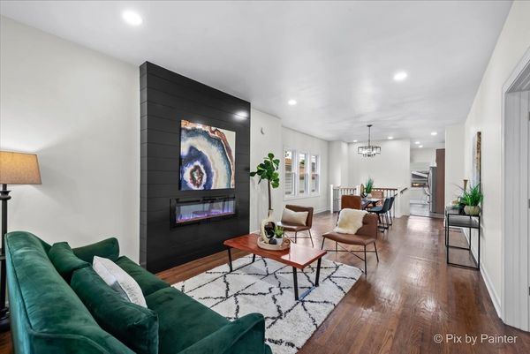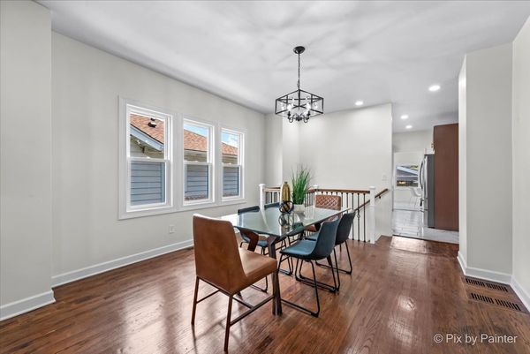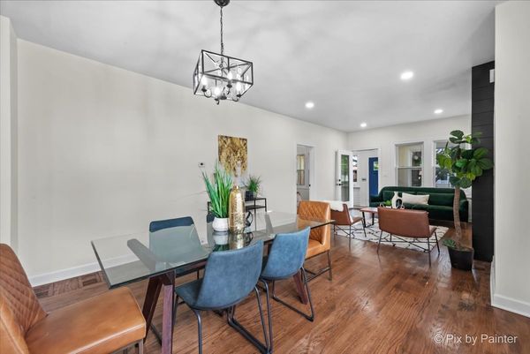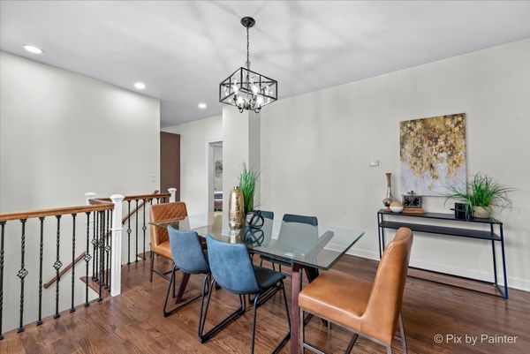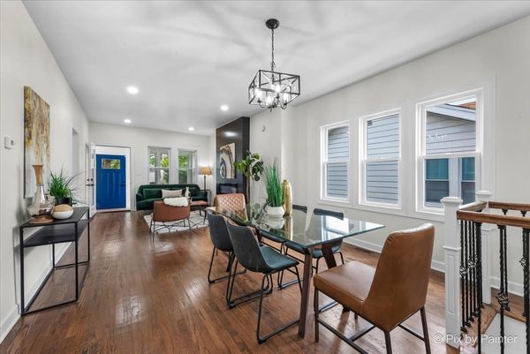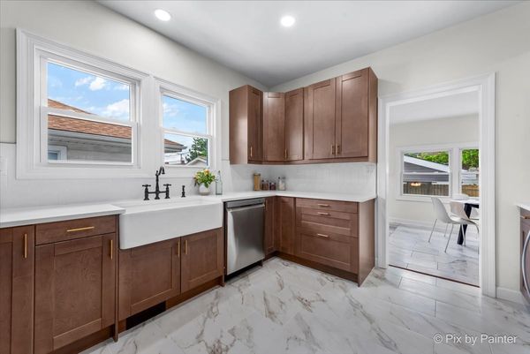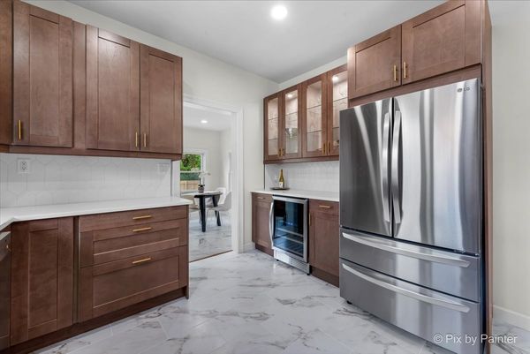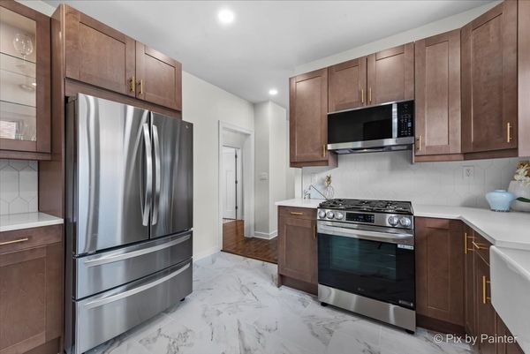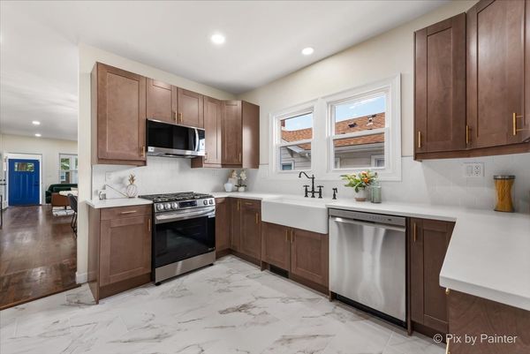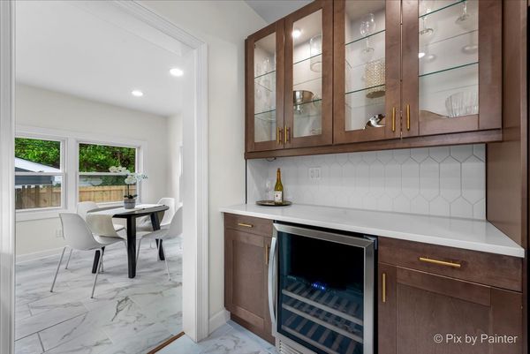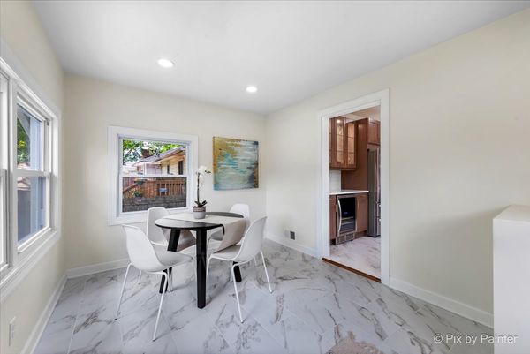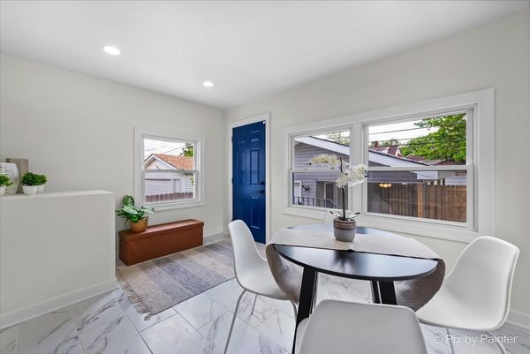227 Warren Street
Calumet City, IL
60409
About this home
STUNNING FULL REMODEL IN WONDERFUL PART OF CALUMET CITY! Unique style and design, and unparalleled quality and craftmanship in this 2450+ square foot home...you won't believe your eyes. A step up from everything you've seen. 4 big bedrooms, 2 full baths, amazing enclosed front & rear porches, gorgeous finished basement, 2 beautiful fireplaces, with garage, covered patio and fenced newly landscaped yard. HOME WARRANTY and SIMPLISAFE ALARM SYSTEM INCLUDED. Open floor plan with oversized kitchen, living room and formal dining area, and lots of windows providing warmth and natural light. Huge finished basement with full bedroom and second bath, separate finished laundry-room with ample room for extra storage. And the kitchen and bathrooms...to die for! Every amenity throughout, LG French-door-freezer-drawer fridge, wine-fridge, oven-range, microwave, dishwasher (Wi-Fi connected smart technology). . Exquisite cabinetry including glass displays, Italian porcelain tile, vintage designer faucets, rain-heads, and hand-held sprays. Lovely warm colors throughout (no white cabinets and gray walls - LOL !) House has new electrical, lighting, plumbing, roof, HVAC, windows, doors, hardware, and beautifully refinished original hardwood floors. Tree-lined quiet street in charming, well-kept, friendly neighborhood. ONE OF A KIND CAN BE YOURS - BUT HURRY!
