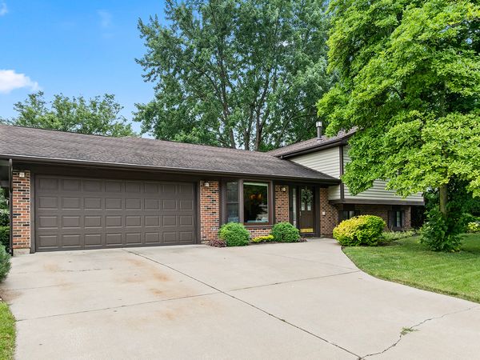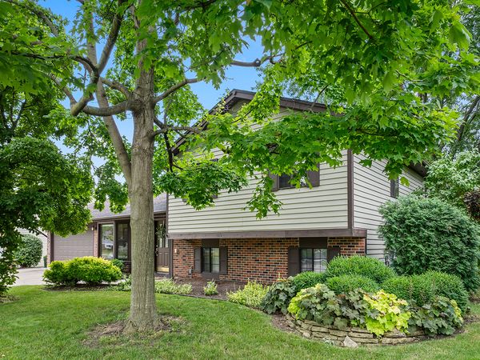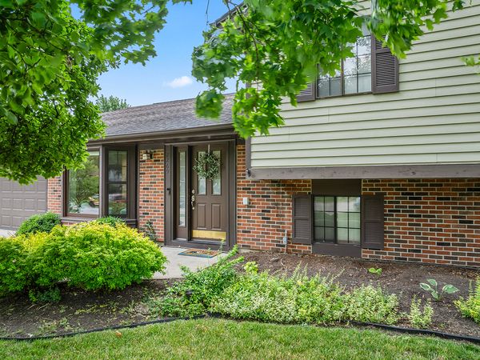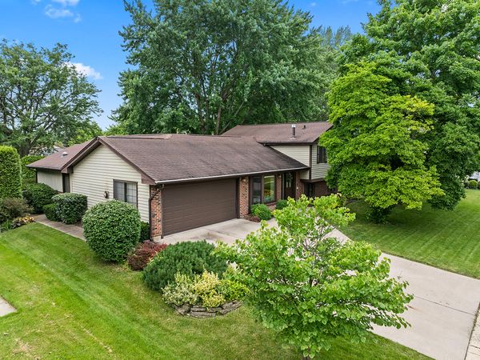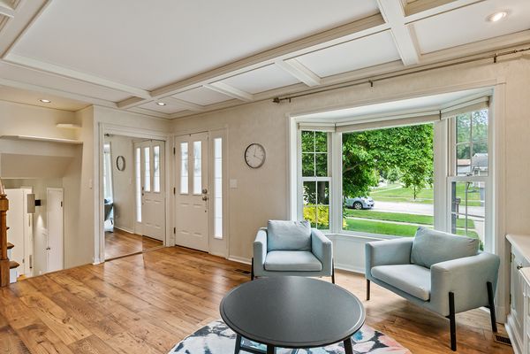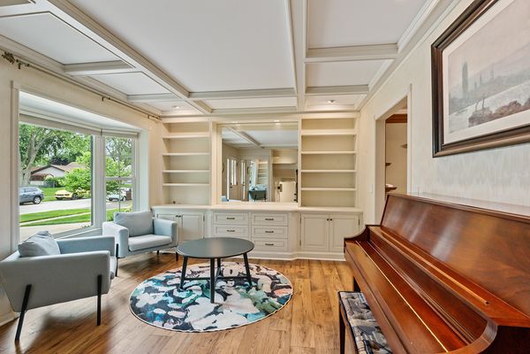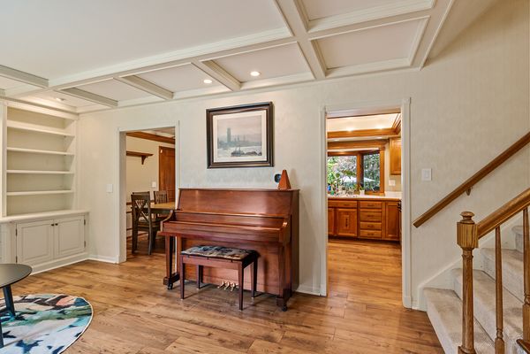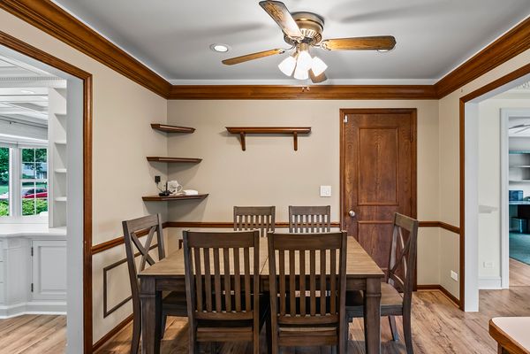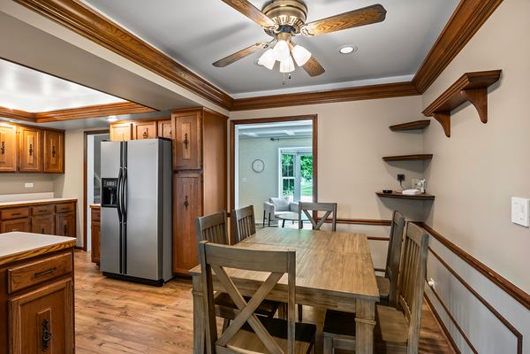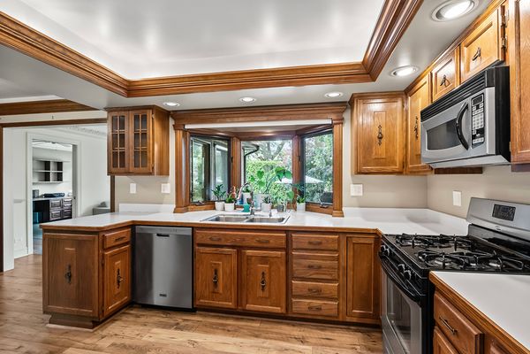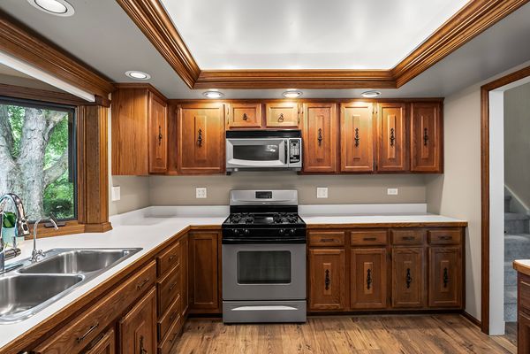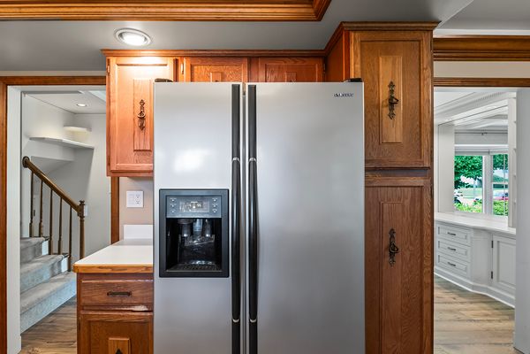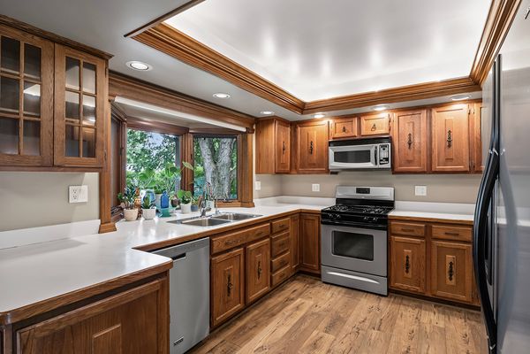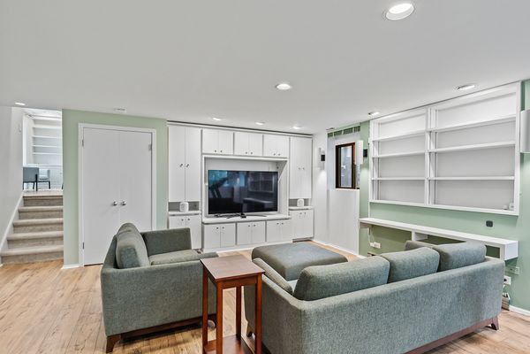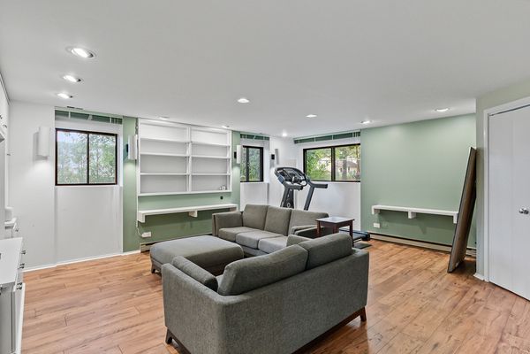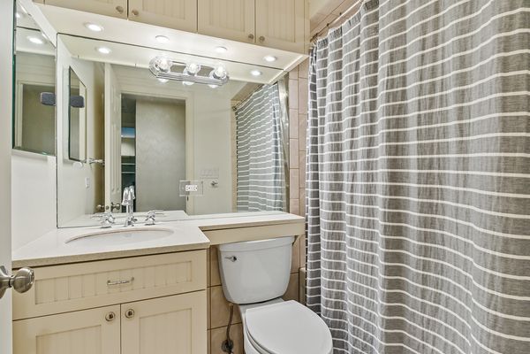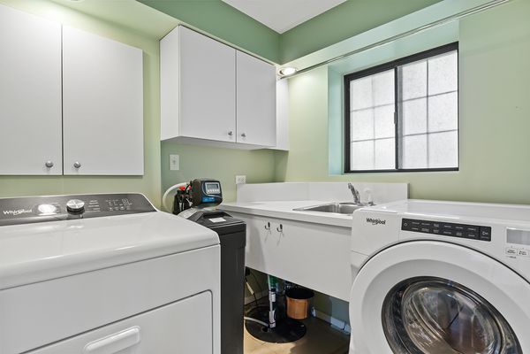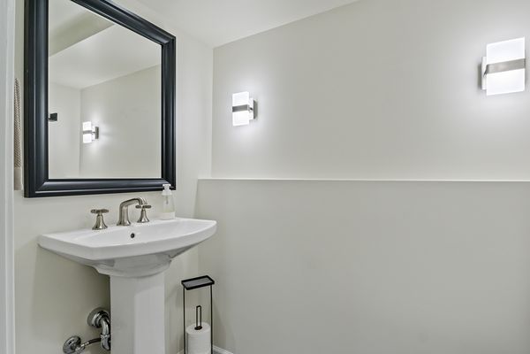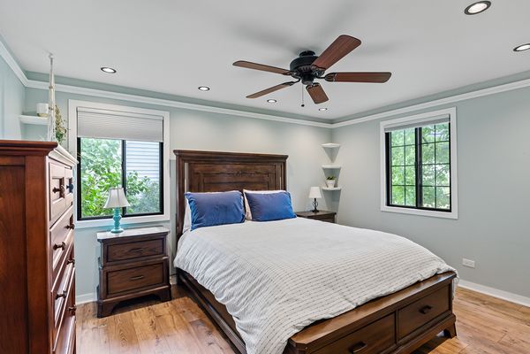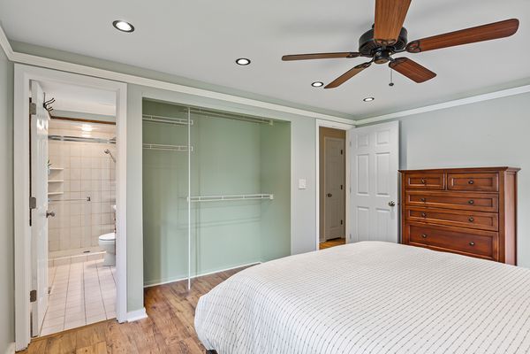2269 Waterfall Lane
Hanover Park, IL
60133
About this home
combines comfort, luxury, and modern living. With only two owners since its construction, this meticulously maintained property features impressive upgrades and distinctive touches that cater to both functionality and style. Upon entering, you'll notice the overhead lighting that enhances the ambiance of every room. The spacious master suite serves as a private retreat, boasting a luxurious bath for ultimate relaxation. Built-in custom cabinetry in the living room, family room, and bedrooms provides ample storage and adds a touch of elegance. A standout feature is the addition to the dine-in kitchen. Imagine enjoying your morning coffee by the light-filled bay window, which floods the space with natural light. From the dining area, step into the sunroom - a serene space perfect for unwinding or entertaining guests. The sunroom seamlessly connects to the upper-level patio through sliding doors, offering a wonderful spot for outdoor dining or relaxation. The fourth bedroom can easily double as a private office, complete with its own exterior door. This feature is ideal for remote work, providing a quiet and separate area to focus while still being connected to the main living areas. The backyard oasis is where this property truly shines. Dive into the in-ground pool on hot summer days or lounge by the water in the custom luxury hardscape and landscaping. The backyard is designed for both relaxation and entertainment, with ample space for hosting gatherings or enjoying peaceful solitude. The meticulously crafted landscape is beautiful and easy to maintain, allowing you to spend more time enjoying your surroundings.
