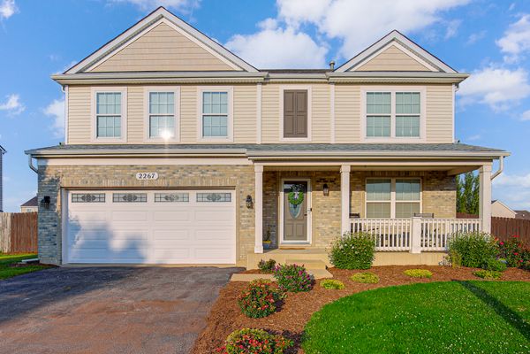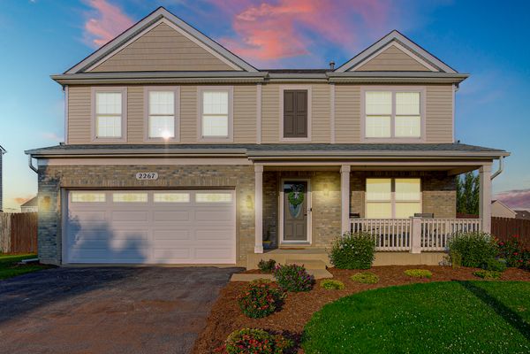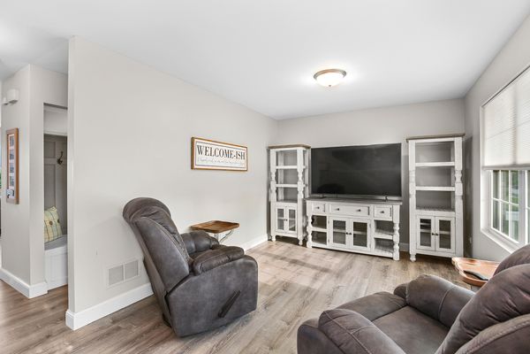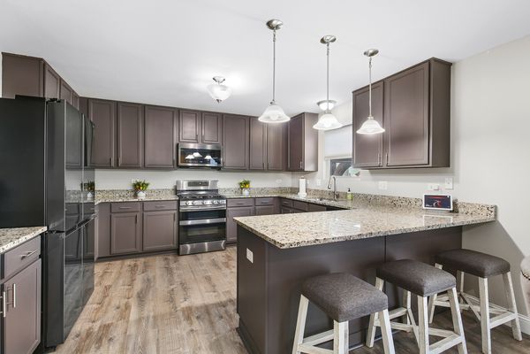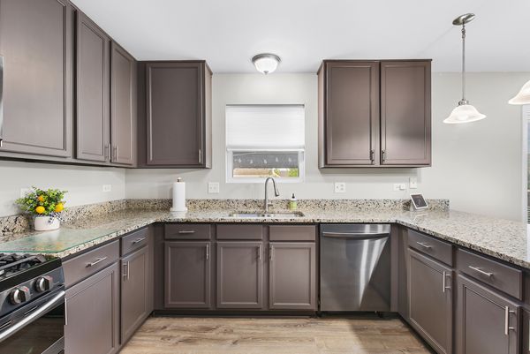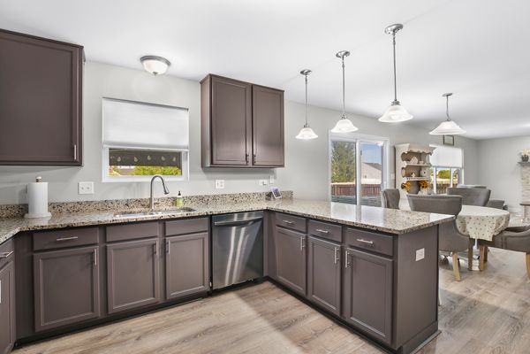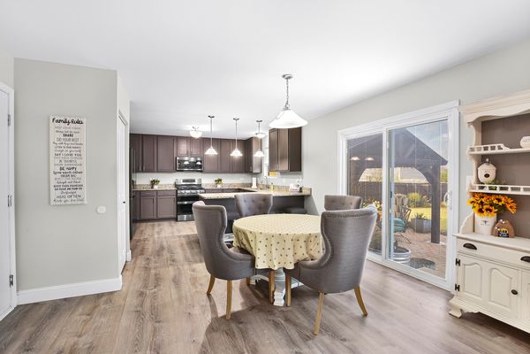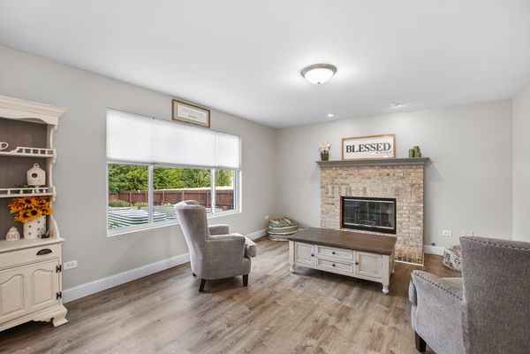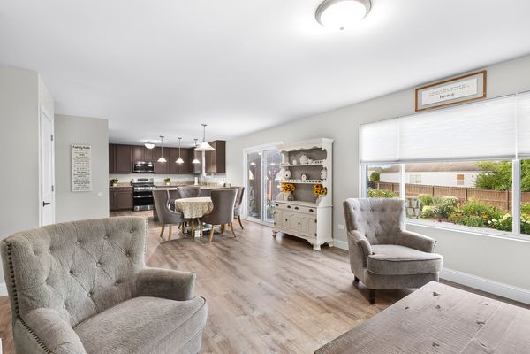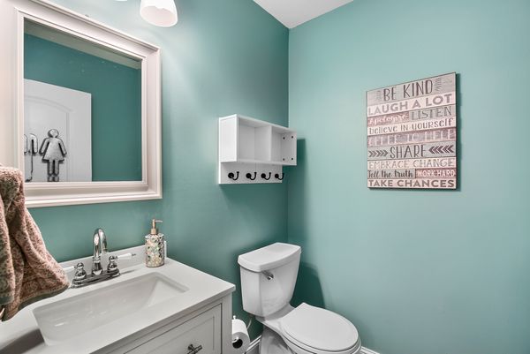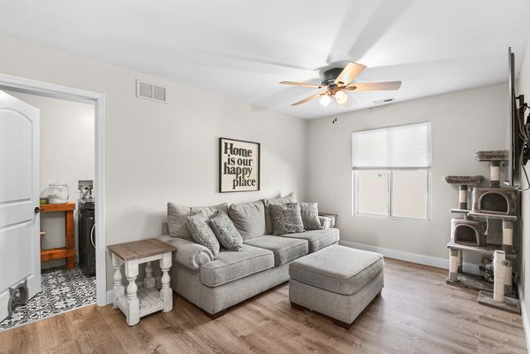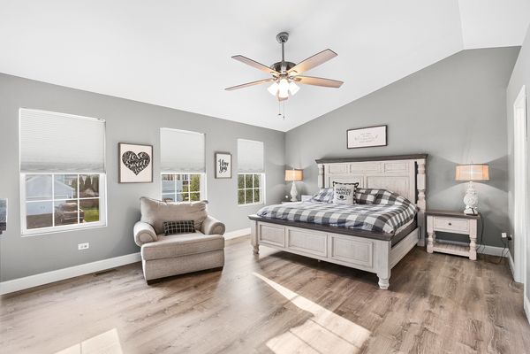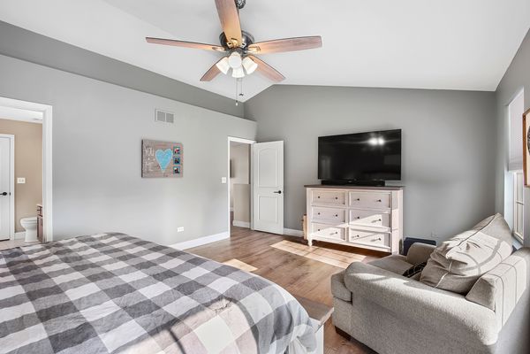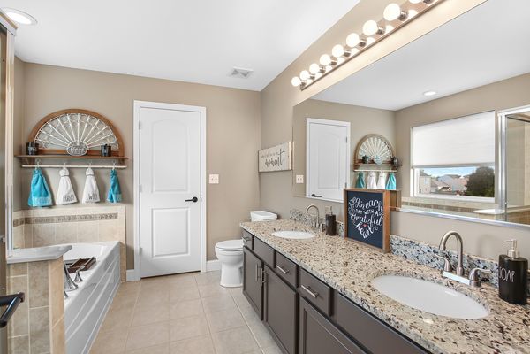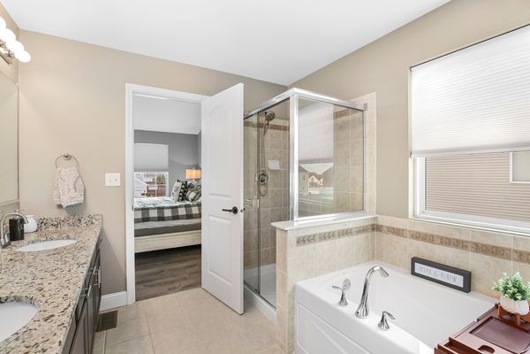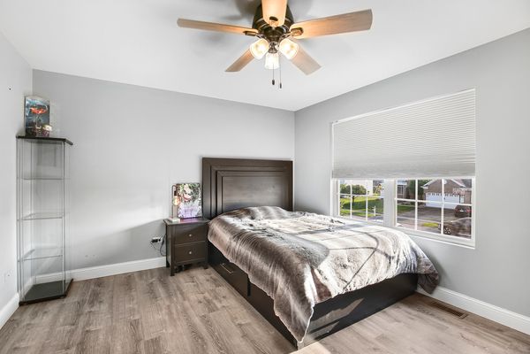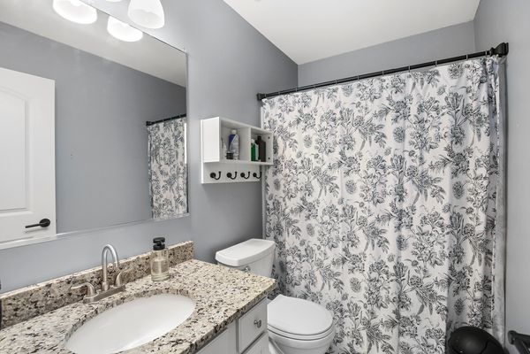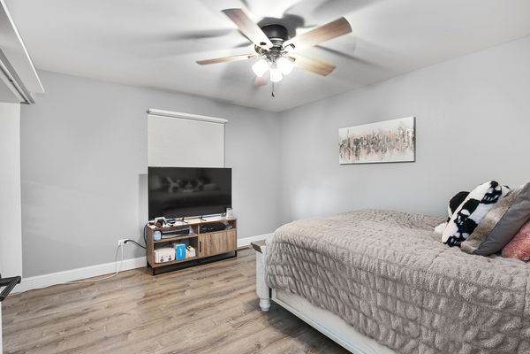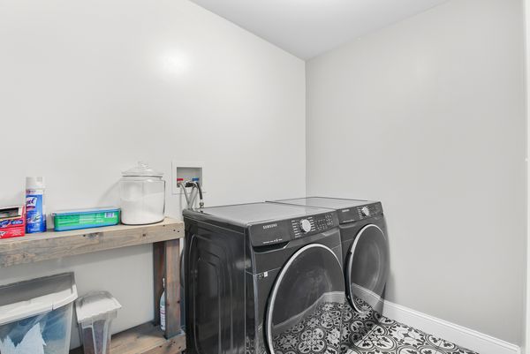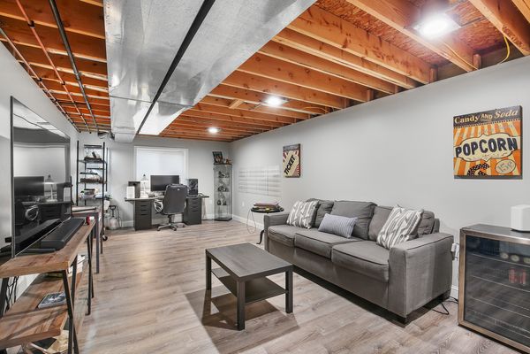Additional Rooms
Loft, Recreation Room
Appliances
Microwave, Dishwasher, Refrigerator
Aprox. Total Finished Sq Ft
2780
Square Feet
2,160
Square Feet Source
Assessor
Basement Description
Partially Finished
Bath Amenities
Separate Shower, Double Sink, Soaking Tub
Basement Bathrooms
No
Basement
Full
Bedrooms Count
3
Bedrooms Possible
3
Basement Sq Ft
1240
Dining
Kitchen/Dining Combo
Disability Access and/or Equipped
No
BelowGradeFinishedArea
620
Fireplace Location
Family Room
Fireplace Count
1
Fireplace Details
Gas Log, Gas Starter
Baths FULL Count
2
Baths Count
3
Baths Half Count
1
Interior Property Features
Vaulted/Cathedral Ceilings, Wood Laminate Floors, Second Floor Laundry, Walk-In Closet(s), Dining Combo, Granite Counters, Pantry
Total Rooms
8
room 1
Type
Loft
Level
Second
Dimensions
15X10
Flooring
Vinyl
room 2
Type
Recreation Room
Level
Basement
Dimensions
24X14
Flooring
Vinyl
room 3
Level
N/A
room 4
Level
N/A
room 5
Level
N/A
room 6
Level
N/A
room 7
Level
N/A
room 8
Level
N/A
room 9
Level
N/A
room 10
Level
N/A
room 11
Type
Bedroom 2
Level
Second
Dimensions
14X12
Flooring
Vinyl
room 12
Type
Bedroom 3
Level
Second
Dimensions
13X11
Flooring
Vinyl
room 13
Type
Bedroom 4
Level
N/A
room 14
Type
Dining Room
Level
N/A
room 15
Type
Family Room
Level
Main
Dimensions
16X13
Flooring
Vinyl
room 16
Type
Kitchen
Level
Main
Dimensions
23X14
Flooring
Vinyl
Type
Eating Area-Table Space, Island, Pantry-Closet, Granite Counters, Pantry, SolidSurfaceCounter, Updated Kitchen
room 17
Type
Laundry
Level
Second
Dimensions
10X5
Flooring
Vinyl
room 18
Type
Living Room
Level
Main
Dimensions
13X10
Flooring
Vinyl
room 19
Type
Master Bedroom
Level
Second
Dimensions
19X14
Bath
Full, Double Sink, Tub & Separate Shwr
