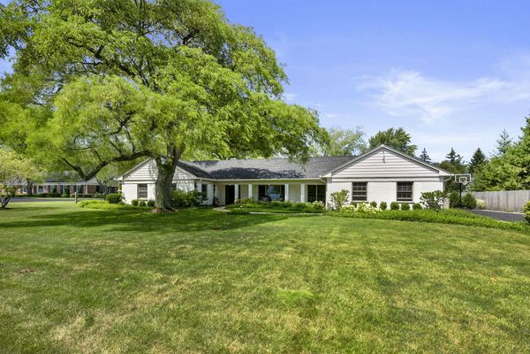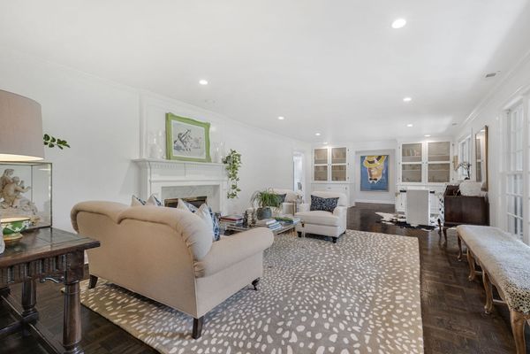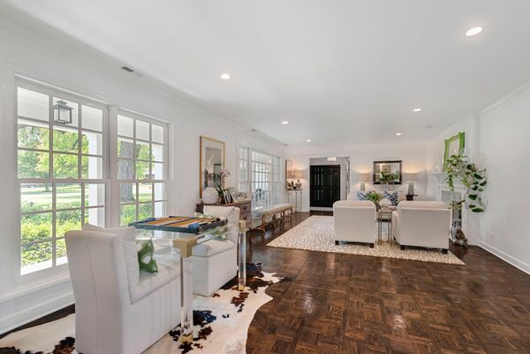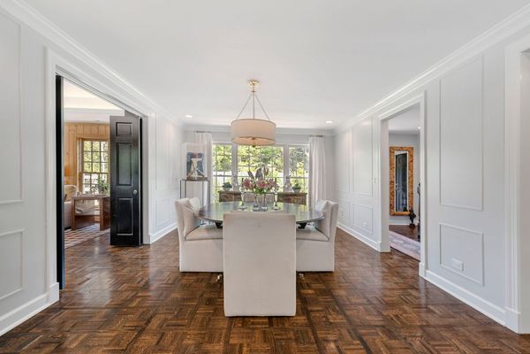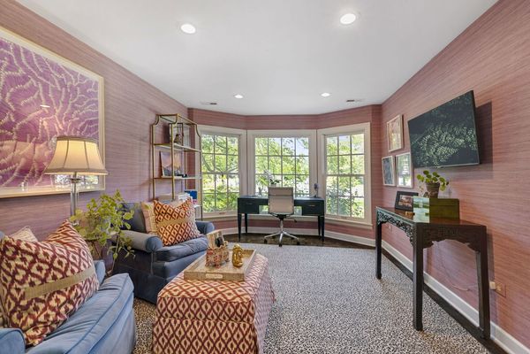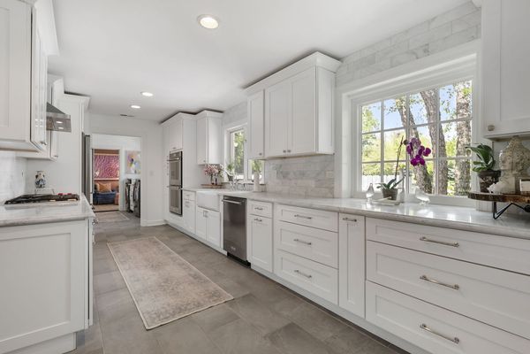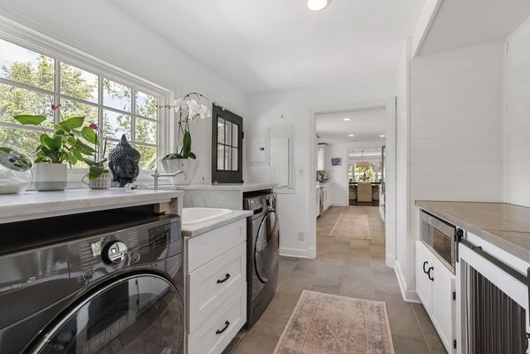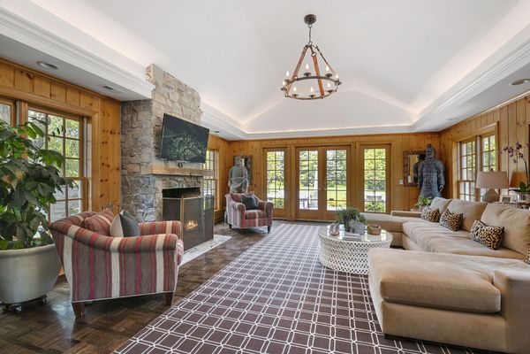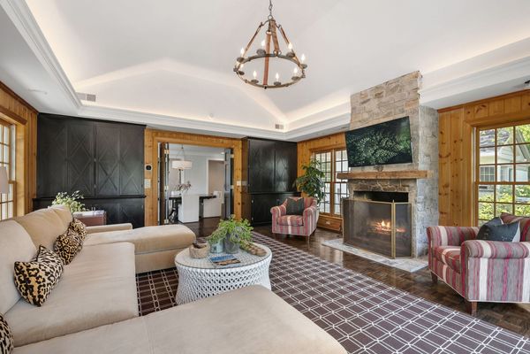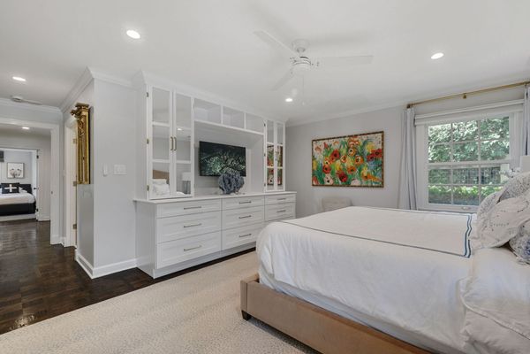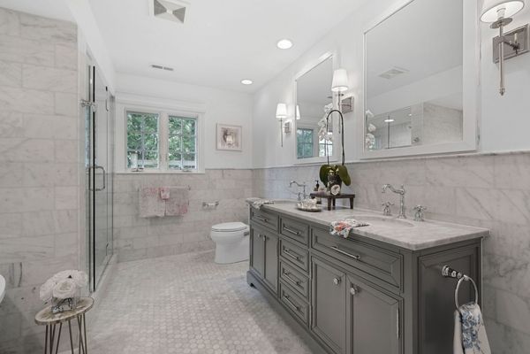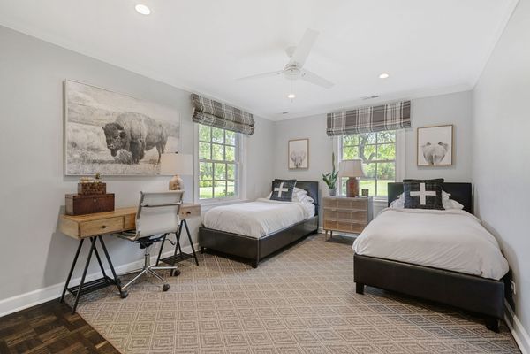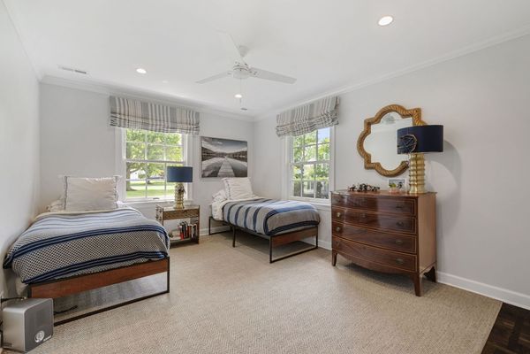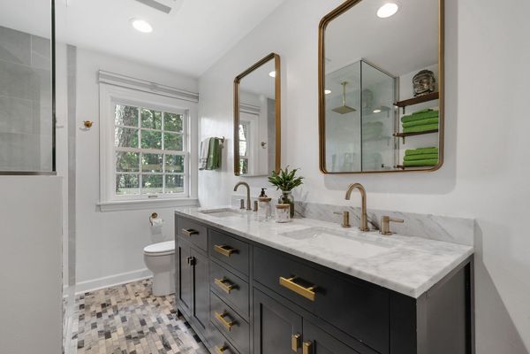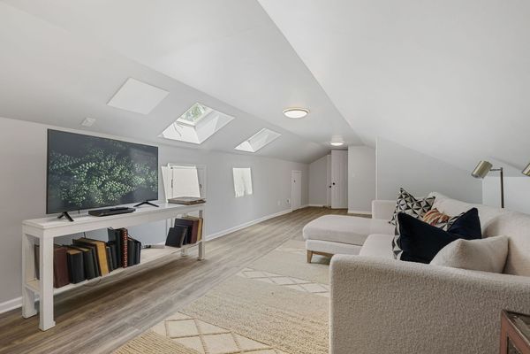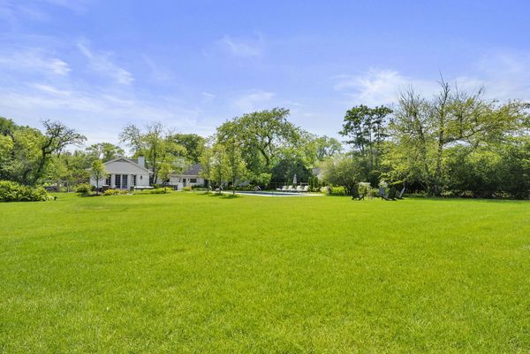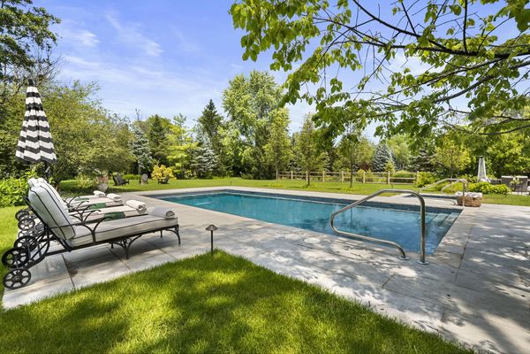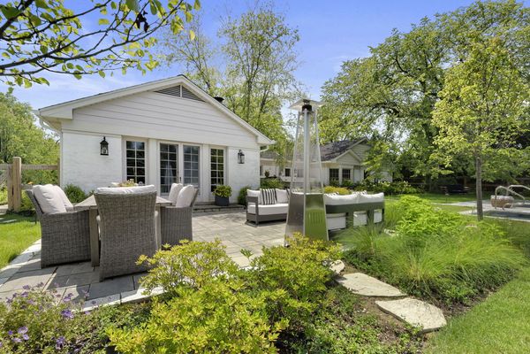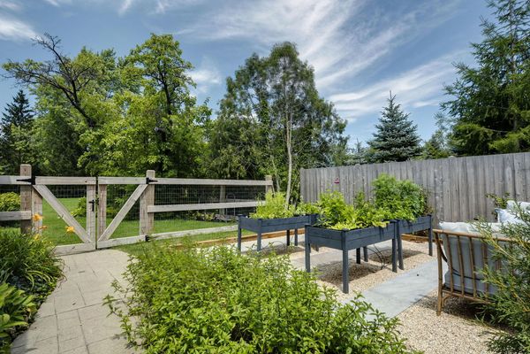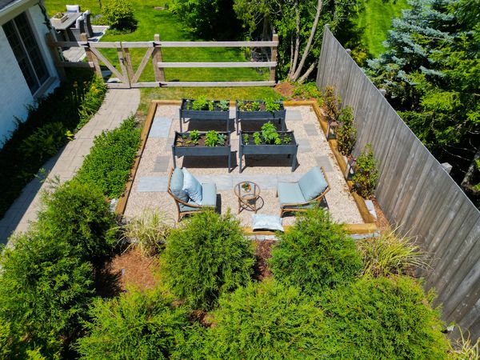2245 Drury Lane
Northfield, IL
60093
About this home
RARELY AVAILABLE! A very special 3-bedroom ranch home situated on 1+ beautiful acres on a highly desirable private lane. A magnificent and loving redesign of both interior & exterior has recently been completed. Renovations are too many to be listed. Some major upgrades include: all new high end appliances, new roof, solar panels, irrigation system, organic garden, new furnace 3 zones, new AC, fully rehabbed kitchen and bathrooms. No room has been left untouched. The backyard is an expansive and tranquil oasis boasting a new heated saltwater pool with separate spa, outdoor kitchen with natural gas grill and stone counter, perfect for outdoor entertaining. Hardwood floors throughout. Elegant living room features gas log fireplace and expansive windows. Large dining space made for entertaining with custom wood trim and wall of windows. Bay windows in the Dining Room as well as den/potential 4th bedroom adds to the charm and natural light of this home. The wood paneled Family Room is filled with the warmth of built ins & new gas start wood burning stone fireplace. Primary has beautiful en suite marble spa-like bath with walk in shower, separate soaking tub, double sink. Two more well sized bedrooms and hall bath with double sinks, walk in shower and Carrera marble complete the bedroom wing. Attached 2.1-car heated garage affords ease of entry. Previous owners widened all doorways making the home fully wheelchair accessible. Mature trees abound with full hardscape and landscape improvements. This home is meant for enjoying the outdoors and indoors equally, catering to the art of entertaining and the practicalities of everyday life. Northfield is known for its terrific schools and family-friendly community, a perfect village to call home. A MUST SEE, MOVE-IN READY property!
