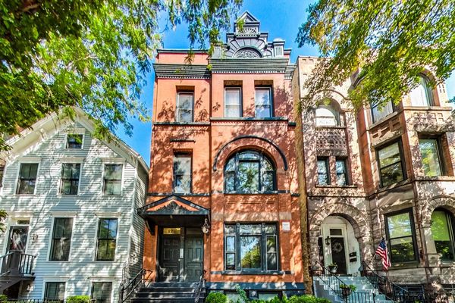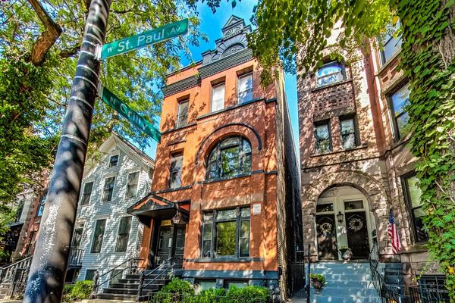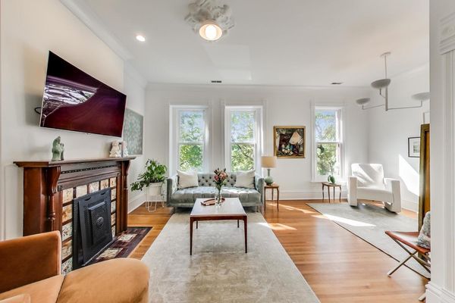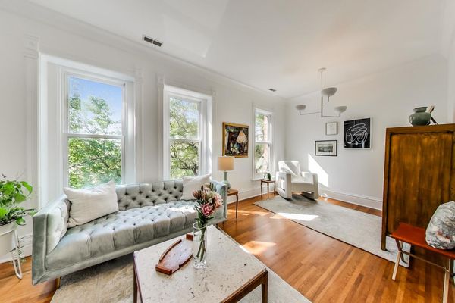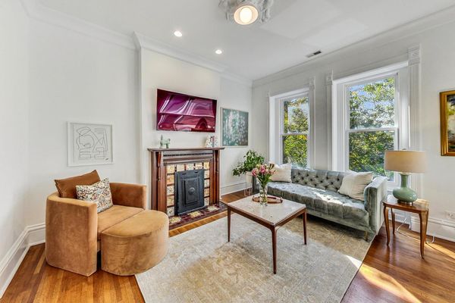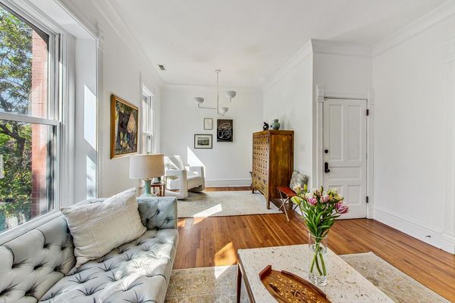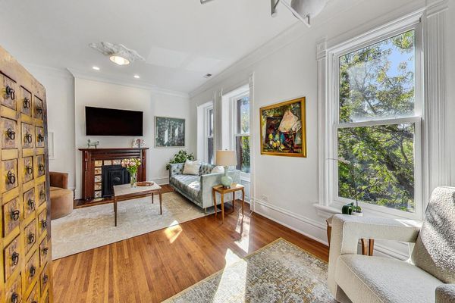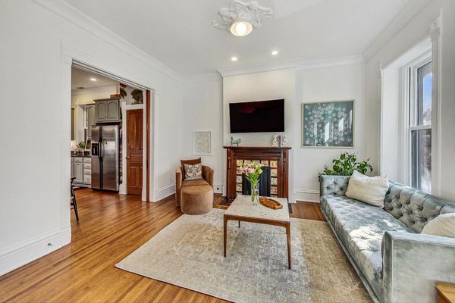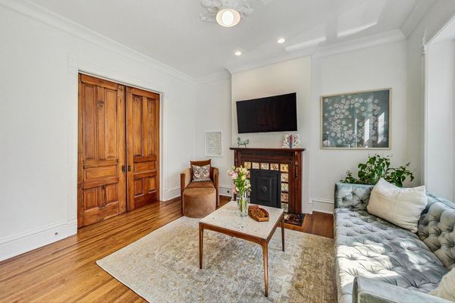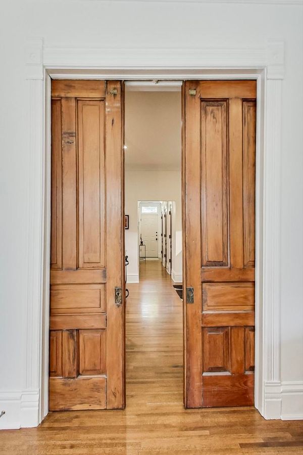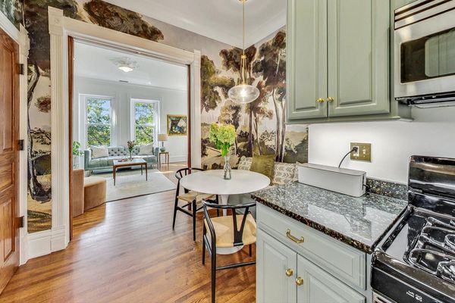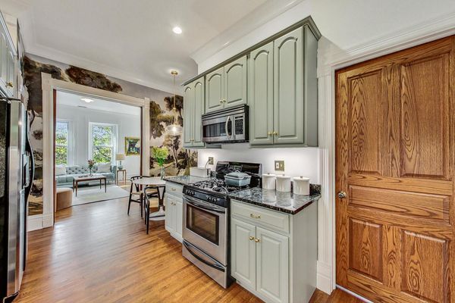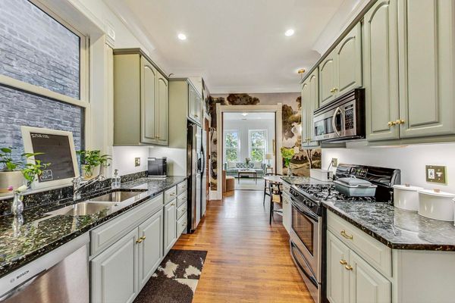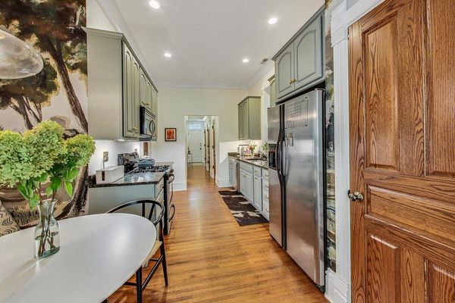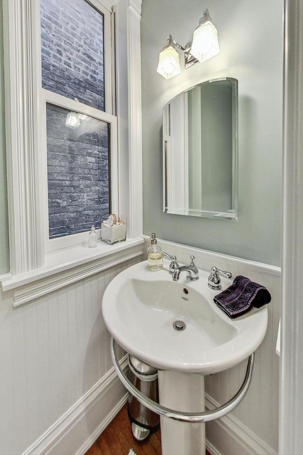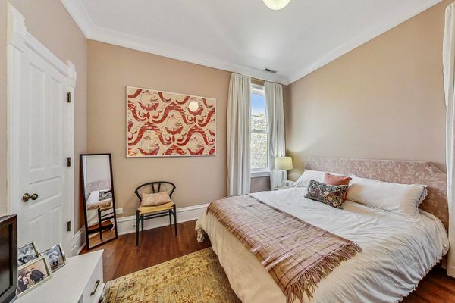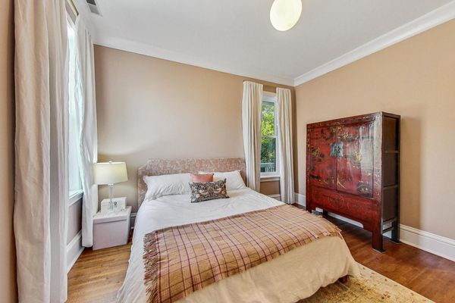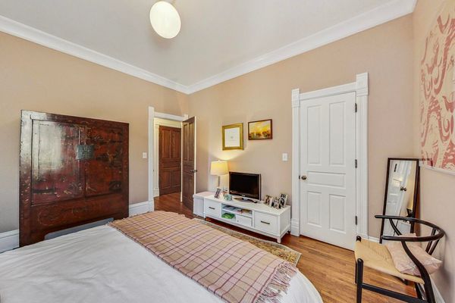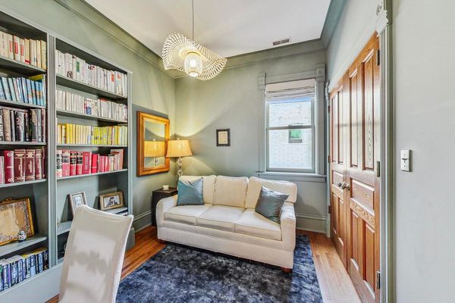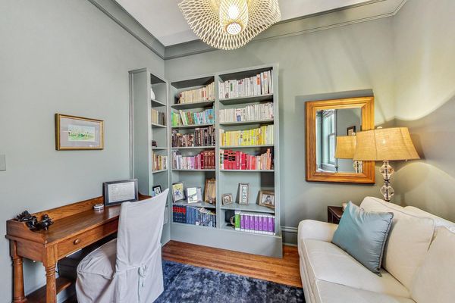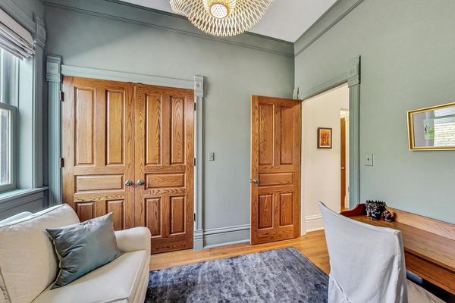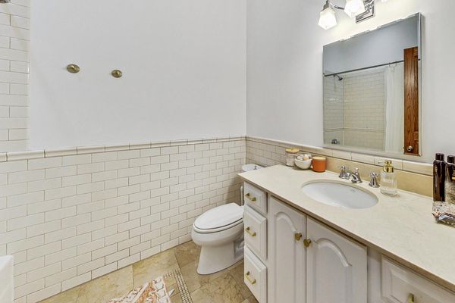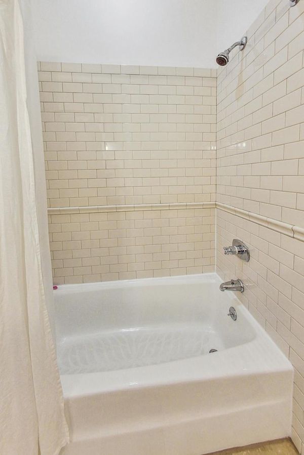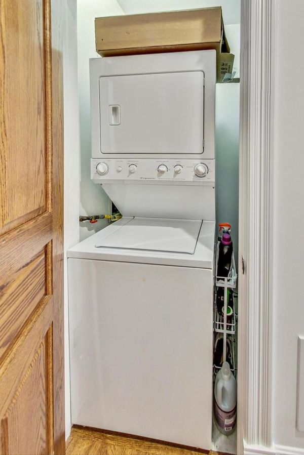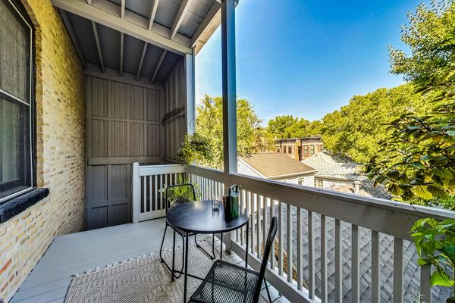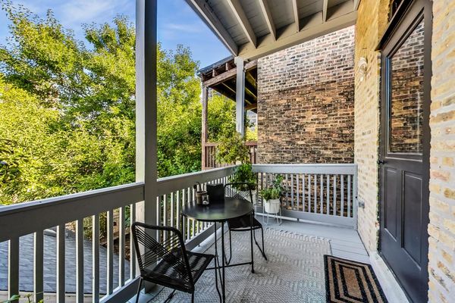224 W Saint Paul Avenue Unit 3
Chicago, IL
60614
About this home
Stunning 2 bed / 1.5 bath, top floor condo on historic St. Paul Ave in picturesque Old Town Triangle, just north of downtown Chicago. This beautifully preserved, solid brick building overlooks tree-lined Crilly Court with unobstructed, south-facing tree-top views plus non-stop natural light and sunshine. Inside, the unit impresses at every turn and detail, showcasing gorgeous character with modern updates including hardwood floors throughout, central air, gas-forced heat, in-unit laundry and a fantastic back deck. The living room is a showstopper featuring a vintage ceramic tile fireplace, tall Marvin windows, original moldings and solid wood pocket doors. A portion of the living room--currently used a reading area-can accommodate a dining table if desired. The stylish eat-in kitchen features high-end, stainless steel appliances; disposal; gorgeous cabinetry; plus tasteful granite countertops as well as a pantry. A graciously designed custom banquette accommodates dinner for four. The quiet, primary bedroom is quite sizeable and accommodates a king-sized bedroom set plus a large walk-in closet. The 2nd bedroom with large closet can be used for multiple purposes. The classically styled full bathroom boasts a large vanity, limestone counter, white subway tiled walls, and a linen closet. An additional half bath is off the hallway and perfect for guests. A+ location just off quaint Wells St offering a blend of artistic culture, boutique shops, and local eateries. Right out your doorstep is also Lincoln Park, the accessible lakefront, and Green City Market known for its sustainable fresh food and produce! Lincoln School district as well. This unique and very special unit awaits! Welcome Home!
