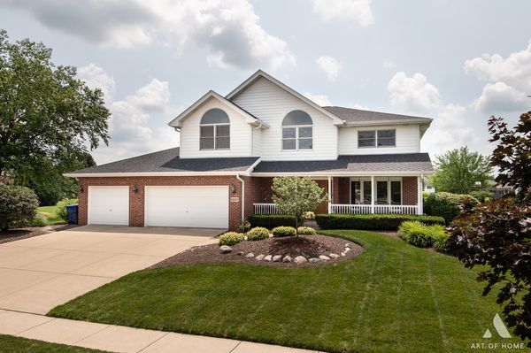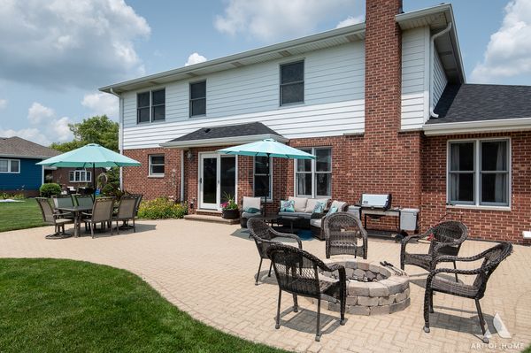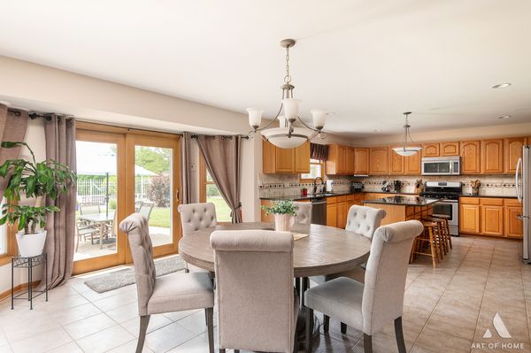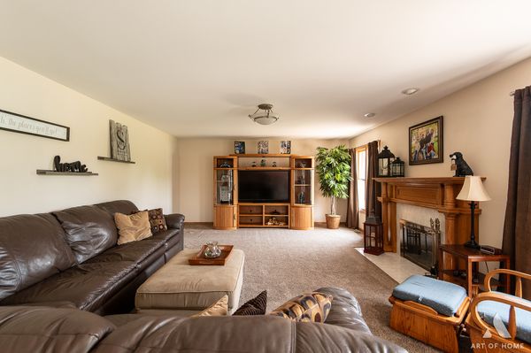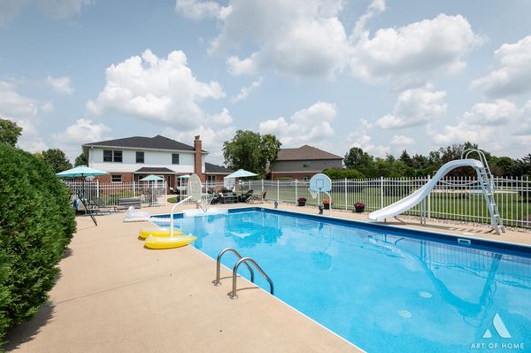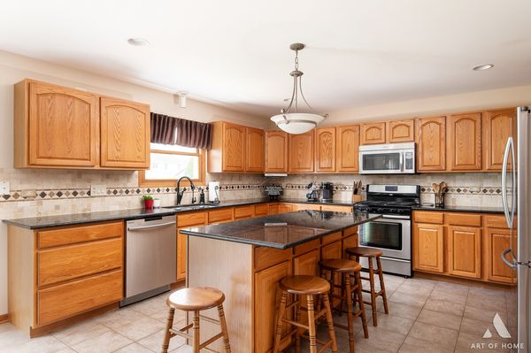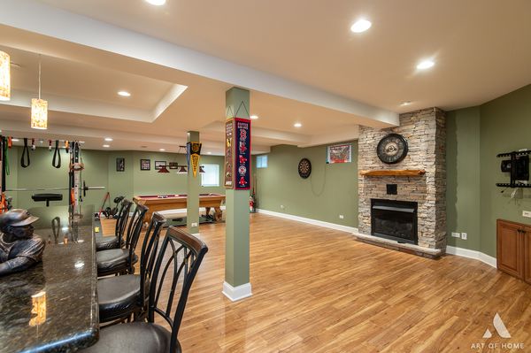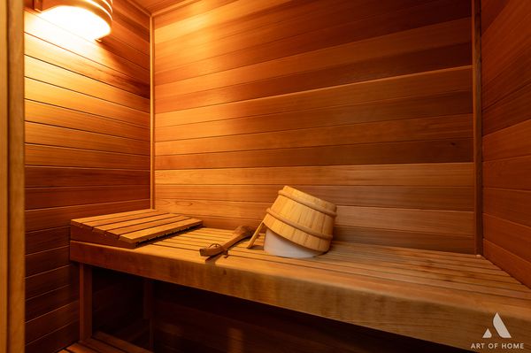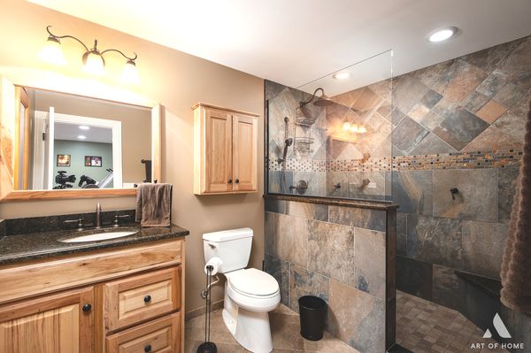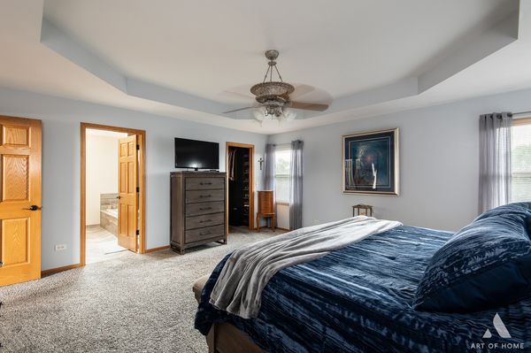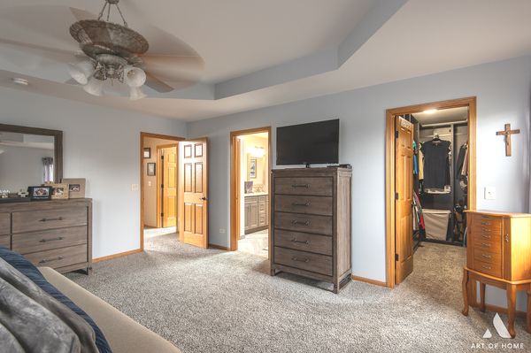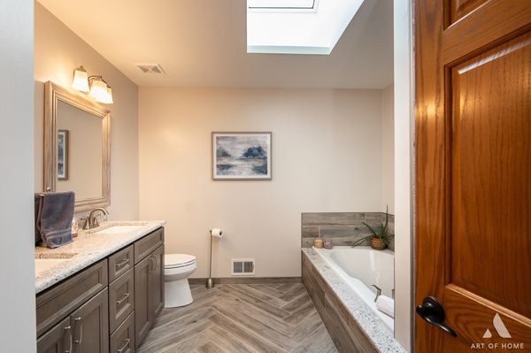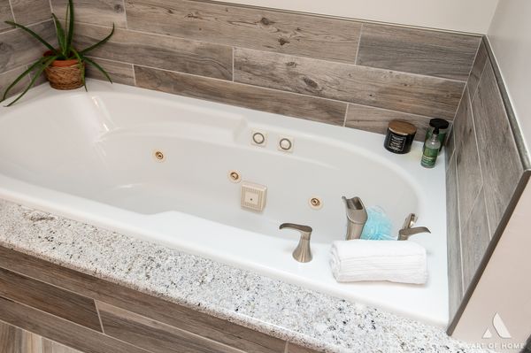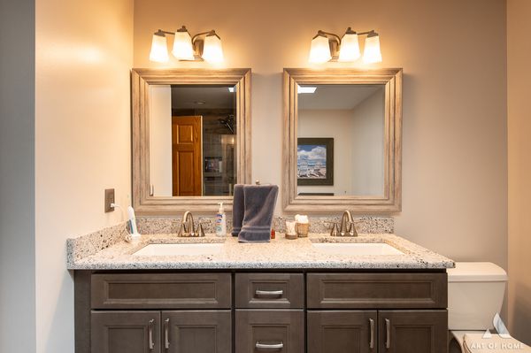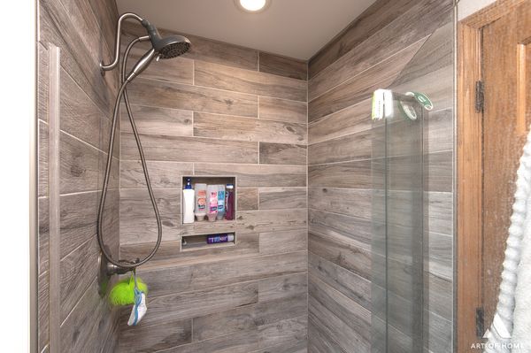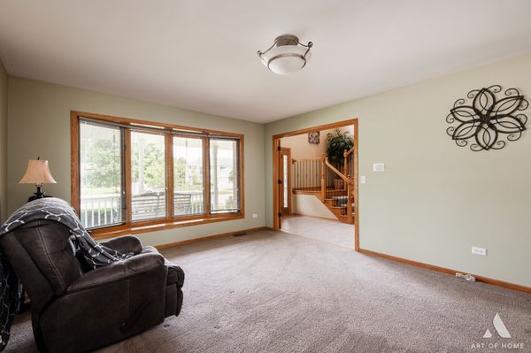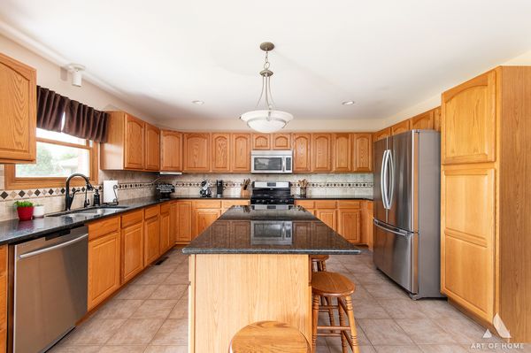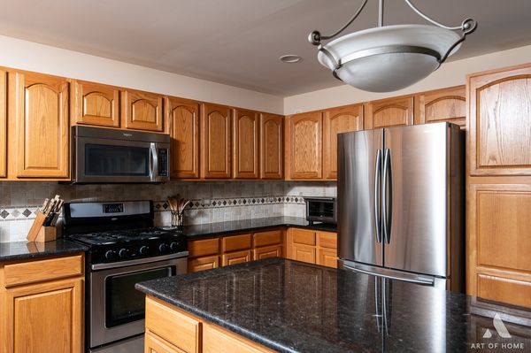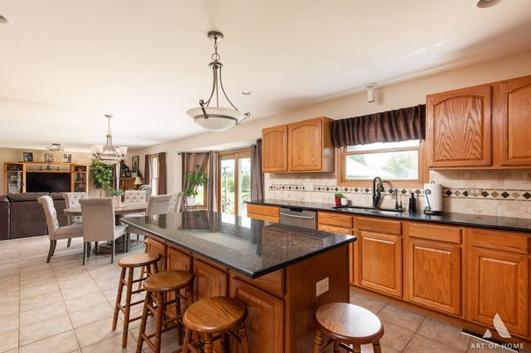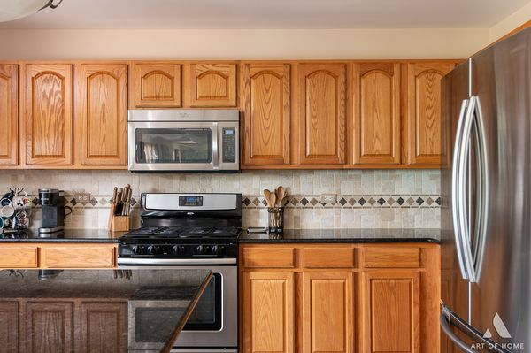22317 Jeanette Court
Frankfort, IL
60423
About this home
Outstanding home with excellent location within the high demand school district of Frankfort. It boasts four generous bedrooms on second level, remodeled master bath with whirlpool tub and separate shower. You'll love the storage in the walk in closets. Kitchen open to family room will be great for family gatherings. Plenty of cabinet and counter space and of course granite countertops. Basement is fully finished with stack stone bar and fireplace. It's divided into seating area by the fireplace and bar, pool table area and separate workout area. The basement bath features a walk-in shower with body sprays, custom shower doors and a separate sauna room. Now for the exterior you have well maintained landscaping with underground sprinkler system and Invisible Fence to keep pets contained. Paver patio, firepit and gas grill connection. In ground pool is completely fenced and ready for your summer fun. The three car garage also has a 24'x9' area in the rear with double doors to yard. This area would be great for workshop, lawn/yard equipment, storage etc without sacrificing car parking space. Pull down stairs give access to attic over garage offering outstanding floored storage. The lot layout within the subdivision offers higher degree of privacy from neighbors and a low traffic street only traveled by Jeanette Ct residents. Not a thru street. Air conditioner new in 2018 w 10 year warranty, Roof new in 2020. New oversized gutters added when roof installed. Homes in this district sell quickly and we are expecting multiple contracts. Hurry and make this home yours.
