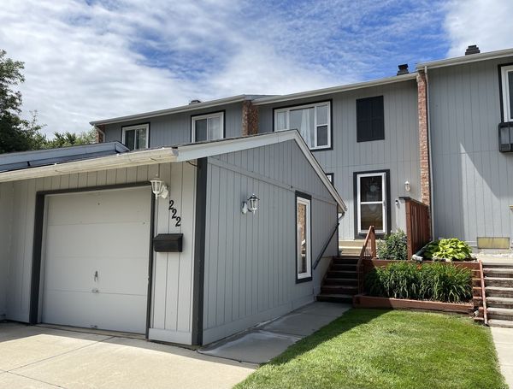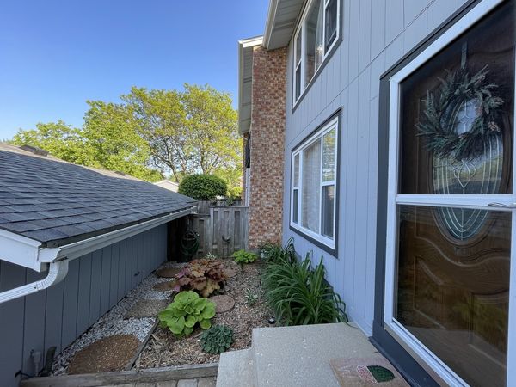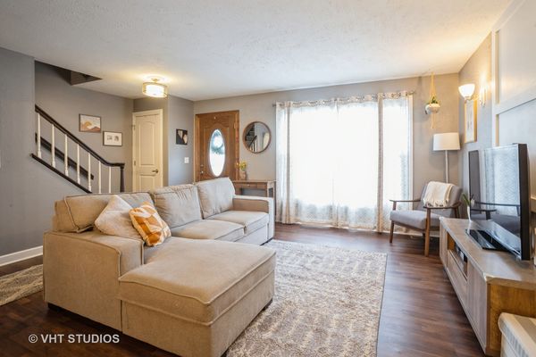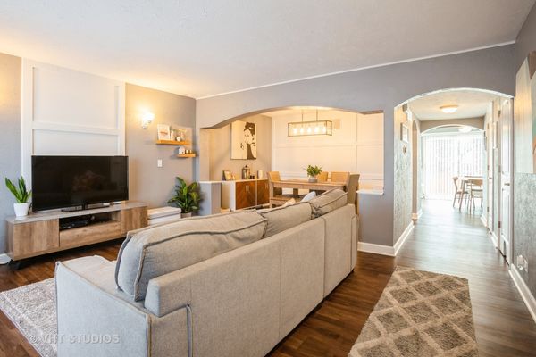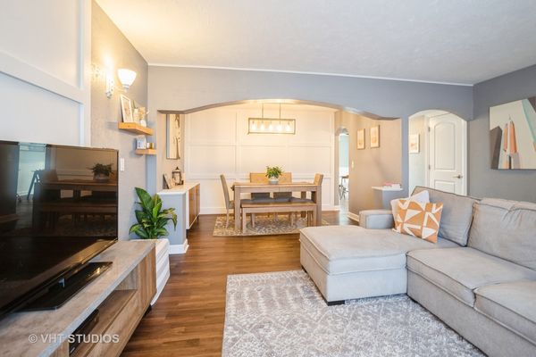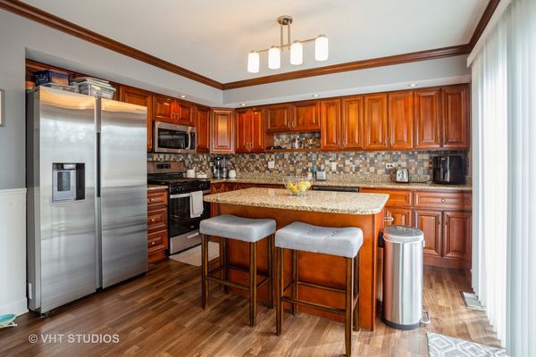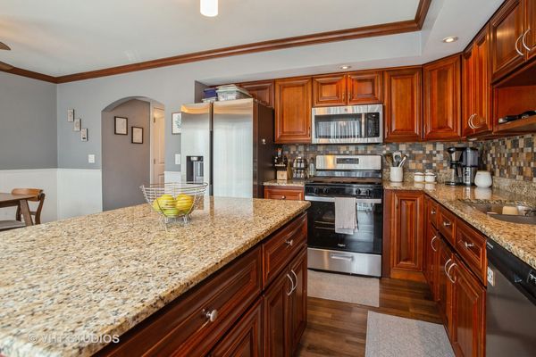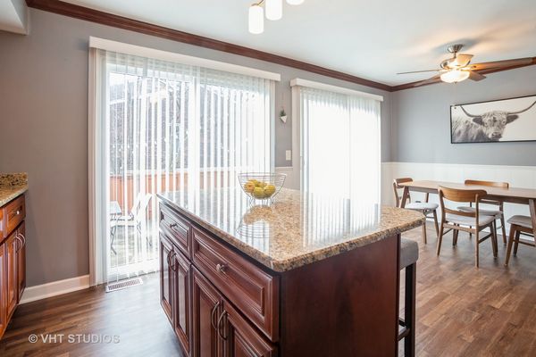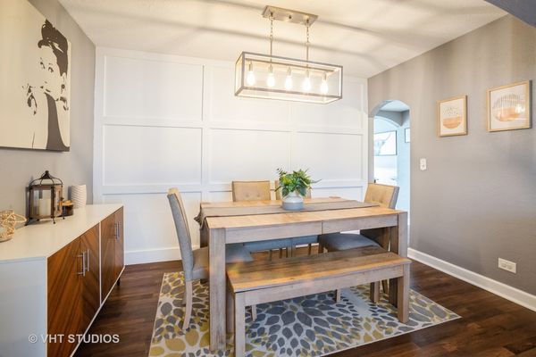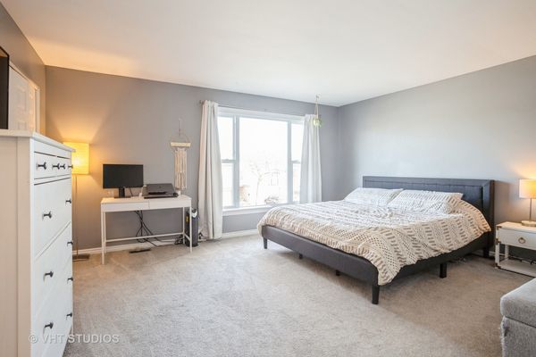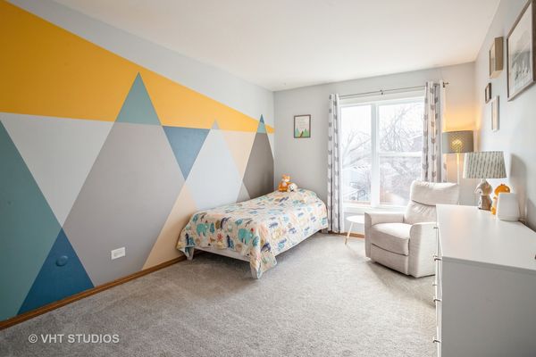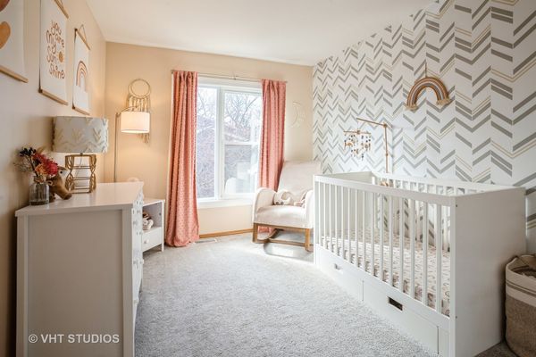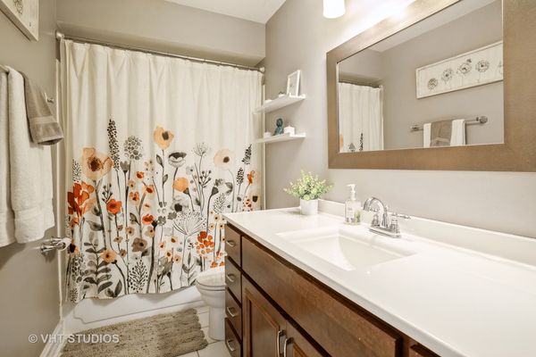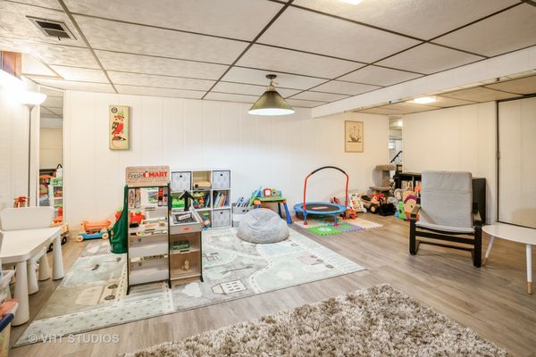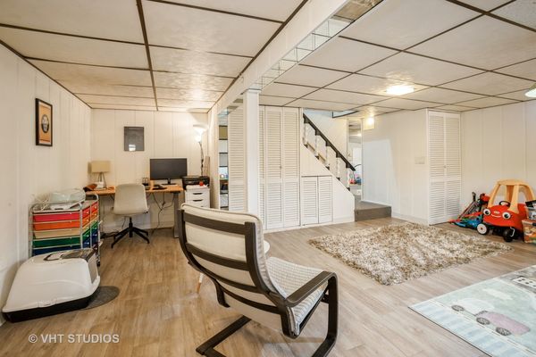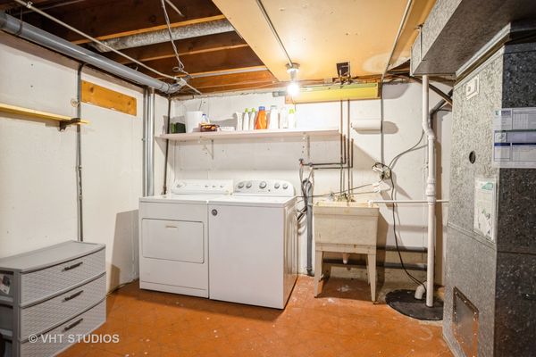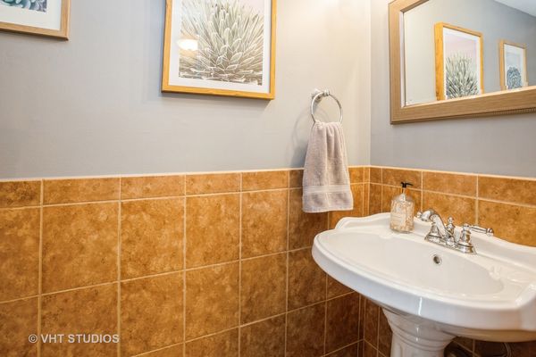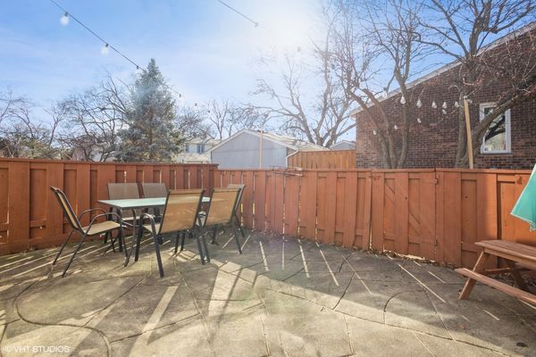222 Lakeshore Lane
Bloomingdale, IL
60108
About this home
This stunning two-story townhome features tasteful color-coordinated accent walls throughout, with neutral paint providing a soothing backdrop and a pop of color adding a touch of vibrancy to each room. The open-concept design seamlessly connects the dining area to the living room, where a gorgeous accent wall serves as a focal point. With three good-sized bedrooms, there is plenty of space for relaxation and storage. The home boasts 1.1 bathrooms, a full bath upstairs with updated sinks, and a powder room on the main level, ensuring convenience for the whole family. Recent upgrades add to the appeal of this residence, with a new roof installed just two years ago for peace of mind. The interior has been enhanced with wood laminate flooring, a new washer, and a garage door motor in 2018, as well as new sliding glass doors in the kitchen in 2020. Upstairs, plush neutral carpeting was added in 2021, providing comfort and style. The entire basement was renovated in 2022, featuring wood laminate floors, paint, and a new furnace. The laundry area is separated for privacy when entertaining in the basement Family Room and boasts extra storage as well. The kitchen shines with modern updates, including a refrigerator in 2022 and a gas oven/range in 2023, making it a true focal point for gatherings and meal preparation. The backyard is fenced, perfect for the fur baby in your life! The property also features a Clubhouse with an indoor pool for year-long fun, a party room, ping pong & pool tables. This townhome is not just a house; it's a place where a family can truly thrive and make lasting connections.
