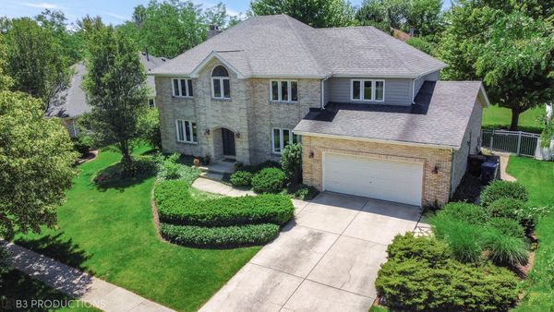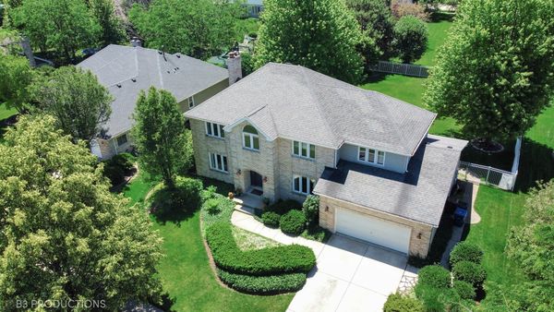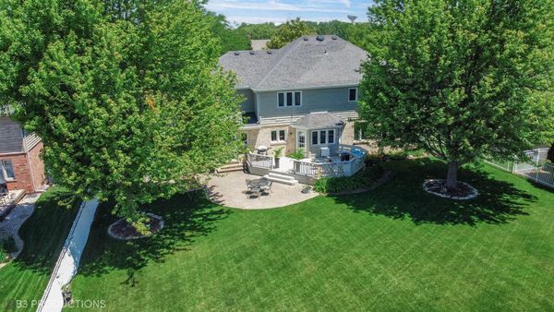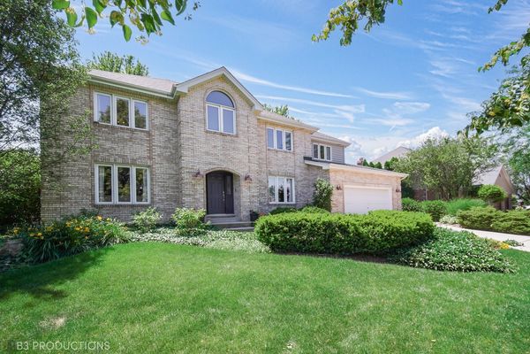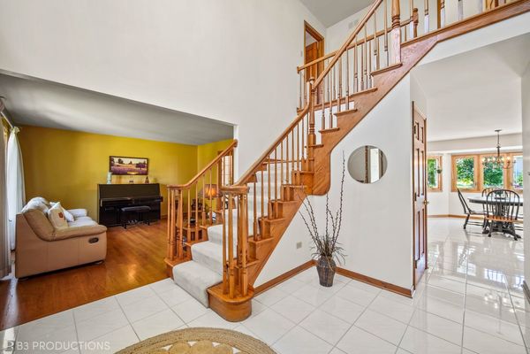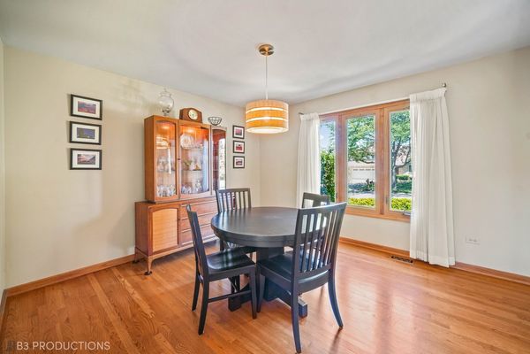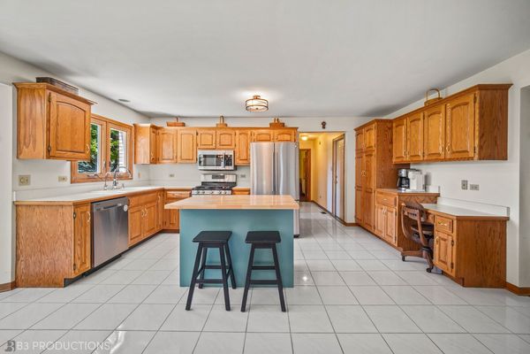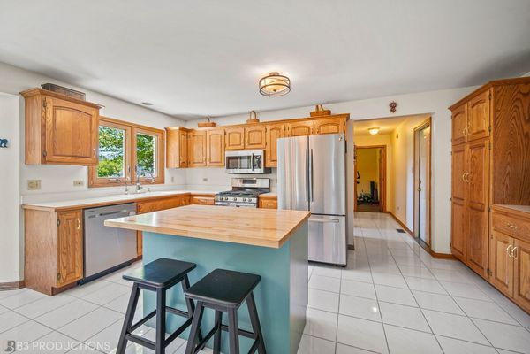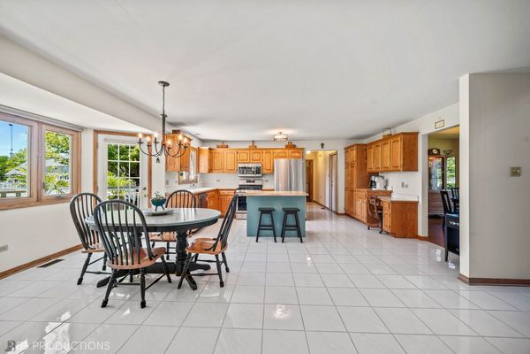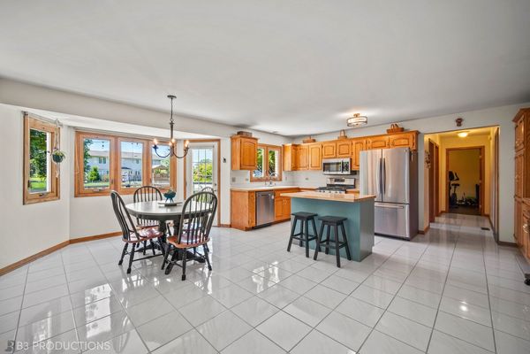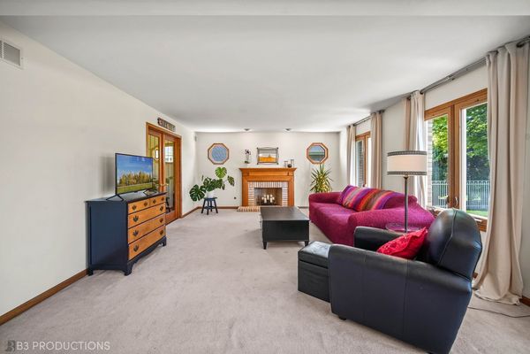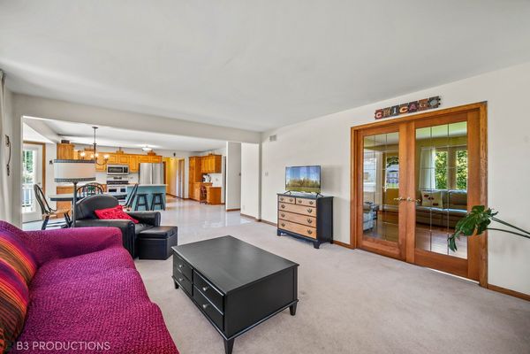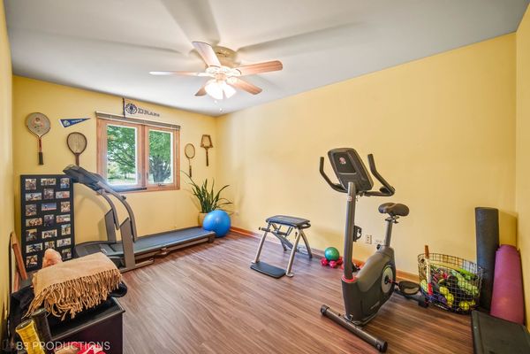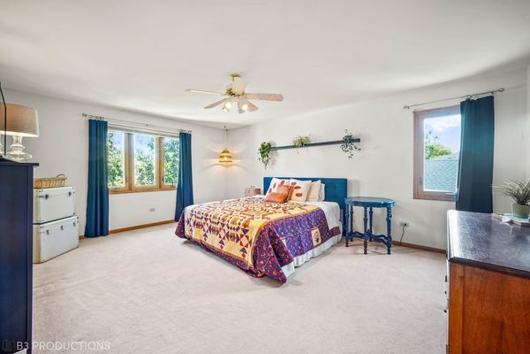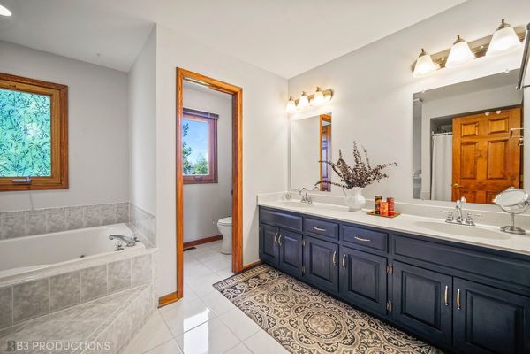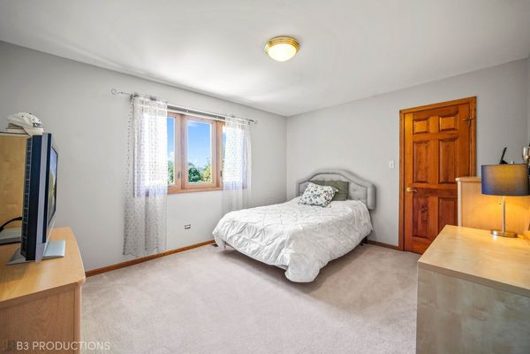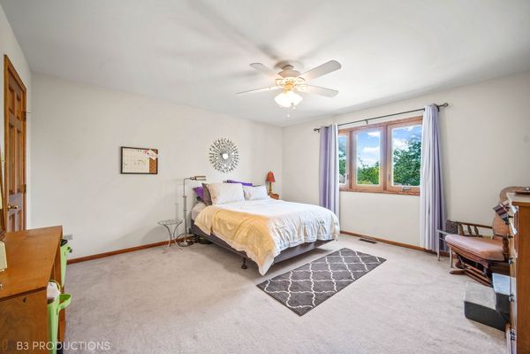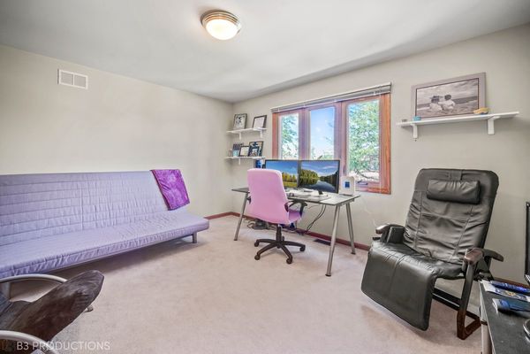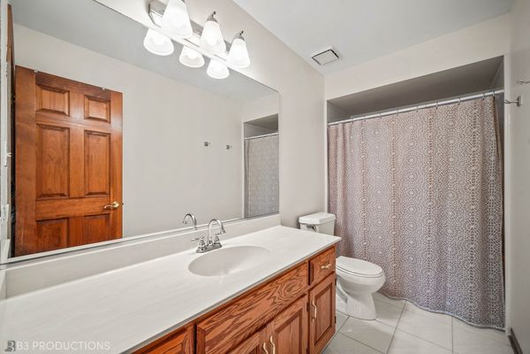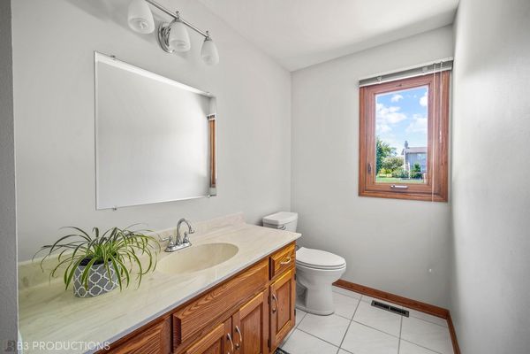22135 Princeton Circle
Frankfort, IL
60423
About this home
Nestled in a premier family-friendly neighborhood, this meticulously cared-for two-story home is more than just a living space-it's a vibrant community hub. With a beautiful park within walking distance and easy access to a scenic walking and bike path, outdoor recreation and family fun are right at your doorstep. Plus, historic downtown Frankfort is just around the corner, adding to the charm and convenience of the location. Step inside to discover a chef's dream kitchen, complete with a butcher block island, ample cabinetry, and updated stainless steel appliances. The kitchen seamlessly flows into the family room, creating an open, inviting space ideal for entertaining. While the fireplace in the family room adds a touch of warmth and charm. The main floor also boasts separate living and dining rooms, providing versatile spaces for both formal gatherings and everyday living. Need to catch up on work or steal a quiet moment? The main floor office offers a peaceful retreat. And with a dedicated laundry room on the main floor, convenience is key. Upstairs, you'll find four generously sized bedrooms, each with its own walk-in closet for ample storage. The spacious master suite is a true sanctuary, featuring a spa-like bath where you can unwind and relax after a long day. While the basement remains unfinished, it offers endless possibilities for customization to suit your needs and preferences. From every window picture-perfect views of the fantastic fenced-in backyard, enveloped by mature trees for privacy and shade. Outdoor gatherings are a breeze on the spacious deck or charming paver patio, surrounded by the beauty of nature. Bonus! All the high-ticket items have already been taken care of, including a new roof, furnace, AC units, windows, door off the deck, and fence, ensuring peace of mind for years to come. This meticulously maintained home offers both space and functionality, providing the perfect backdrop for your family's cherished memories. Don't miss your opportunity to make this dream home yours.
