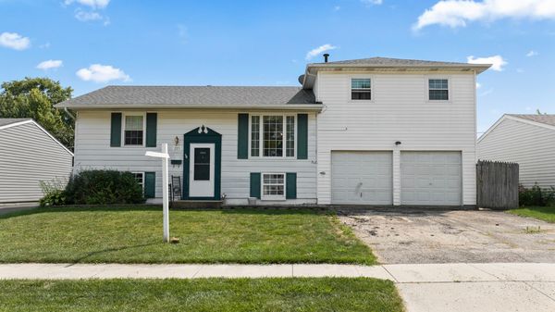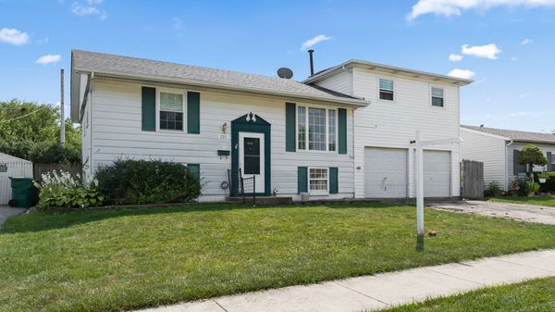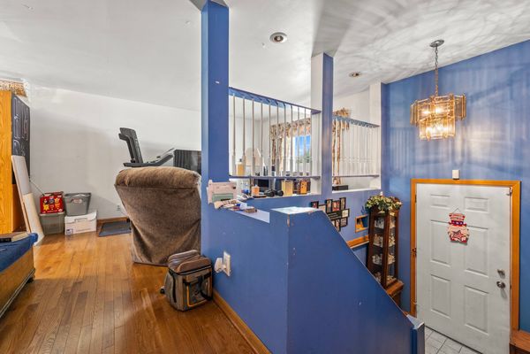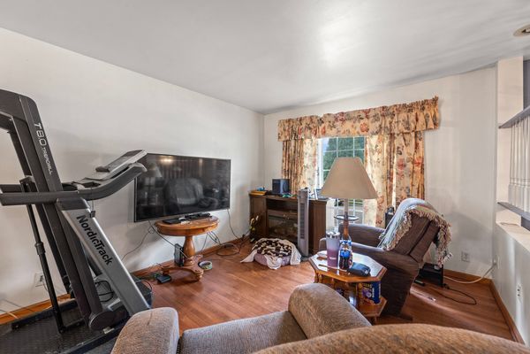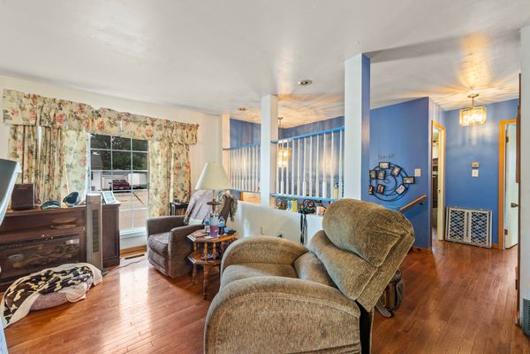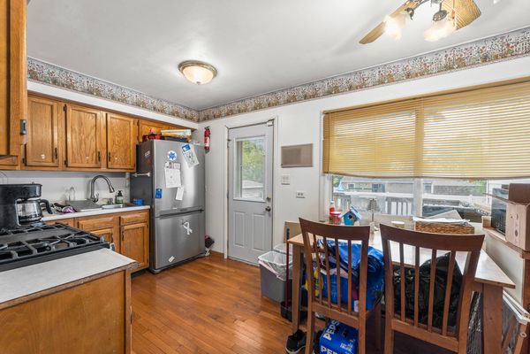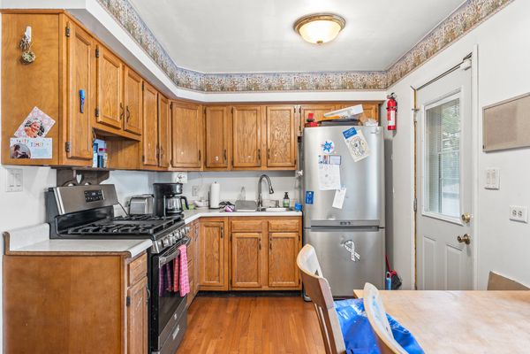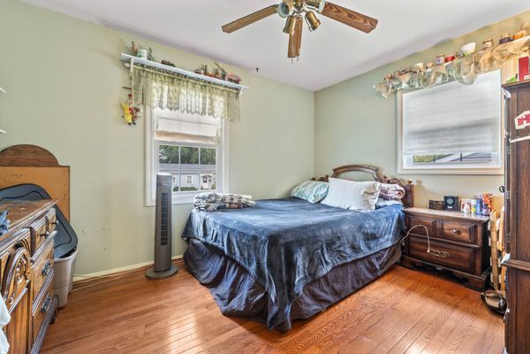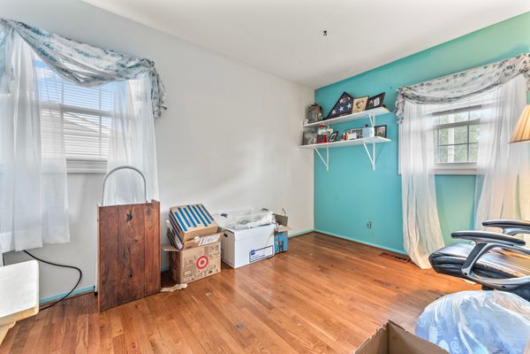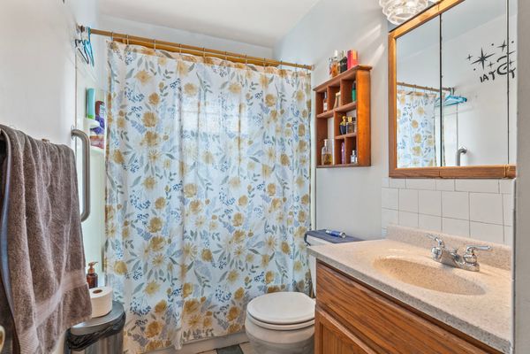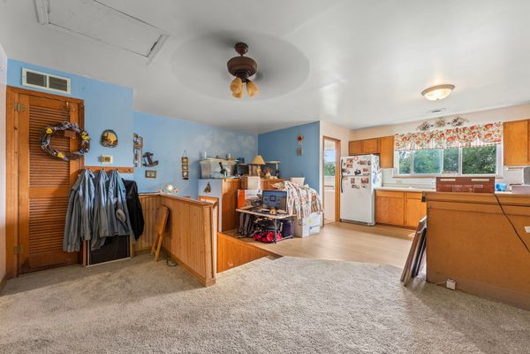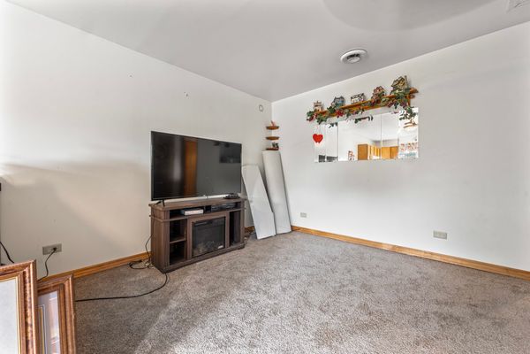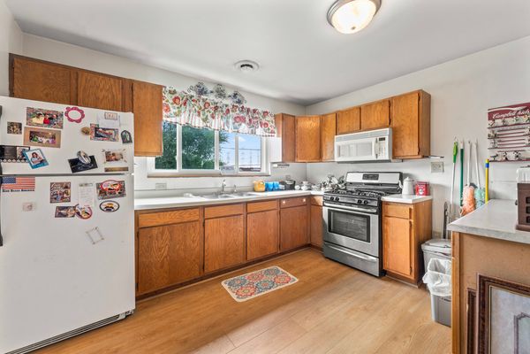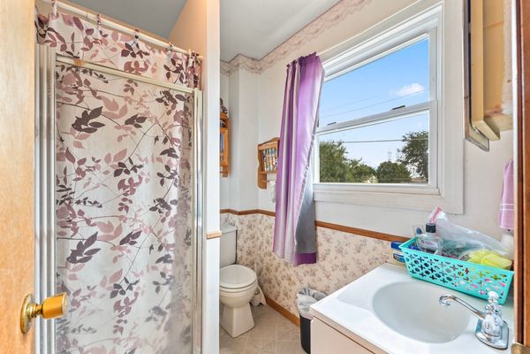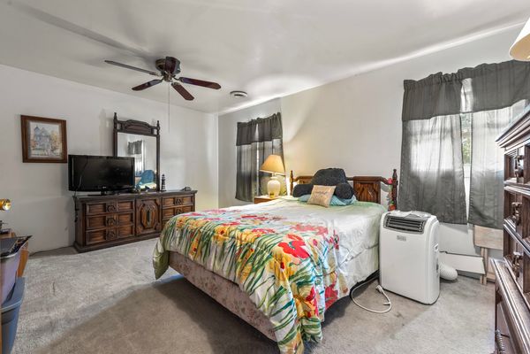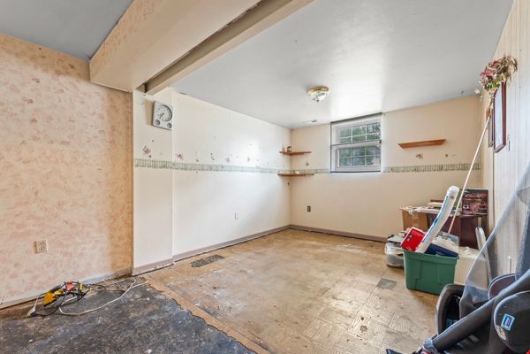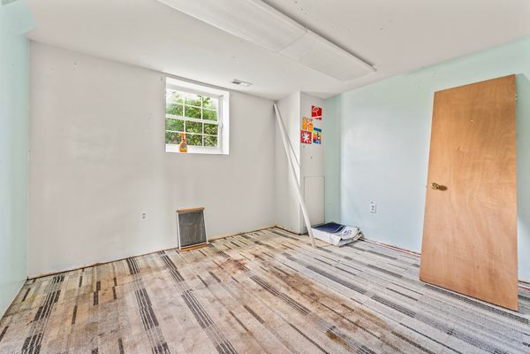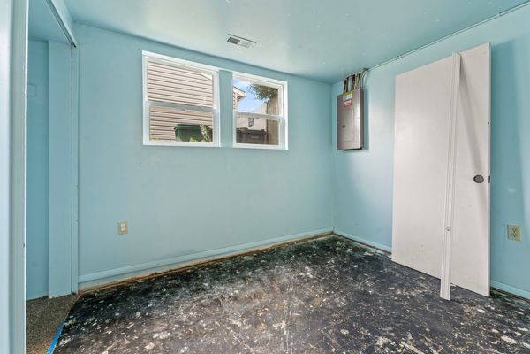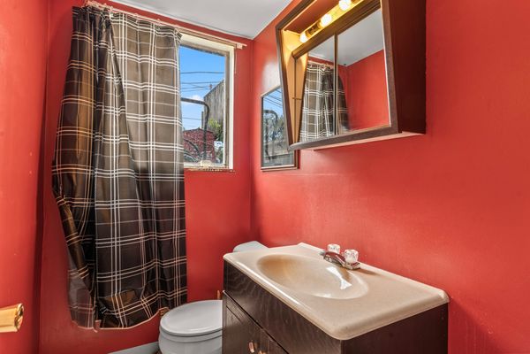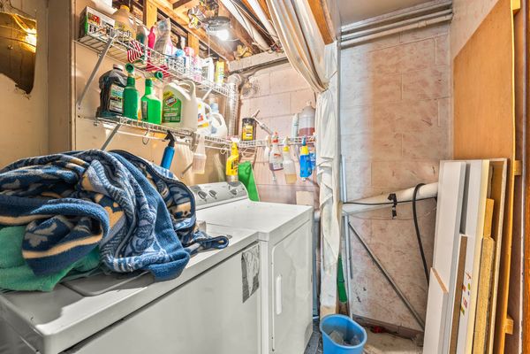221 Haller Avenue
Romeoville, IL
60446
About this home
Perfect opportunity to explore your updating ideas and add your personal touches to this spacious home in desirable Hampton Park of Romeoville. This property offers an ideal related living set up with separate living quarters with a full kitchen, living room, one bedroom and a full bathroom. This versatile space is ideal for an aging family member to live close but yet they have their own space. This can also serve as a great game room area. The main part of the home offers 4 bedrooms and 1.5 baths. The home needs some updating and TLC but has so much potential! Spacious eat-in kitchen with oak cabinets and stainless appliances with a convenient door that leads to the wood deck - perfect spot to grill. The fenced in backyard provides a secure space for kids and pets to play. The 3 car tandem heated garage has a bonus garage door that opens to the backyard. Roof and water heater area approximately 4 years old. The location is incredibly convenient with quick access to major highways like I-355, I-55, shopping, dining, entertainment and great schools. Enjoy the peaceful serenity of various parks and O'Hara Woods Preserve, perfect for hiking, fishing and wildlife viewing. No FHA. Schedule your showing today!
