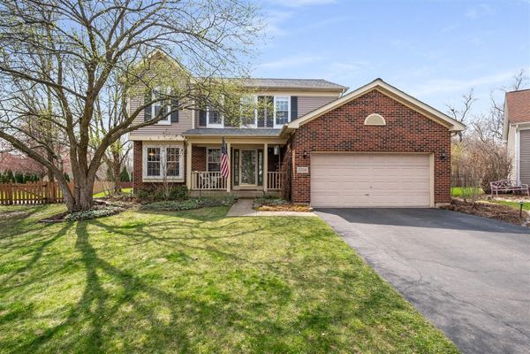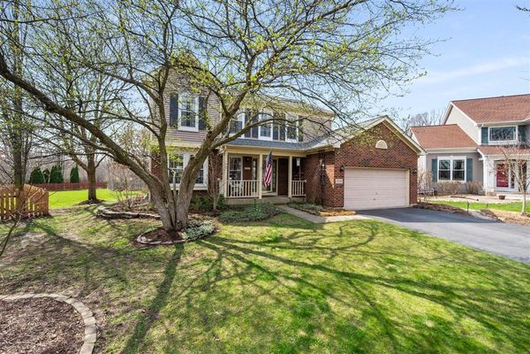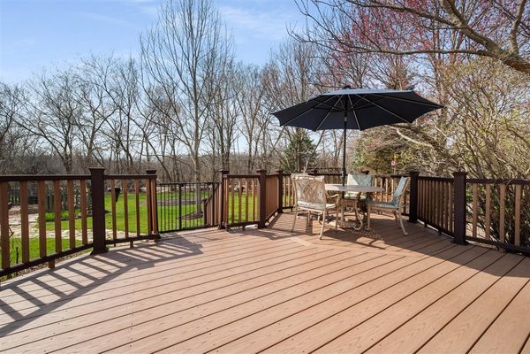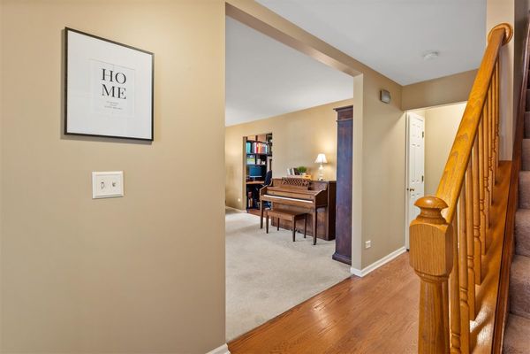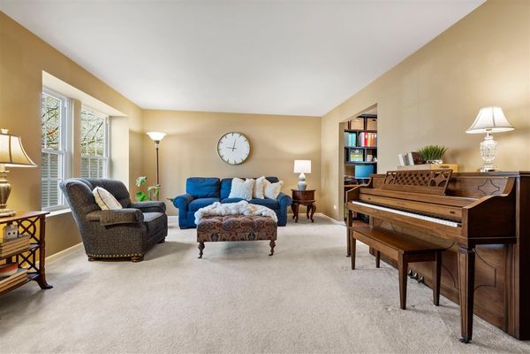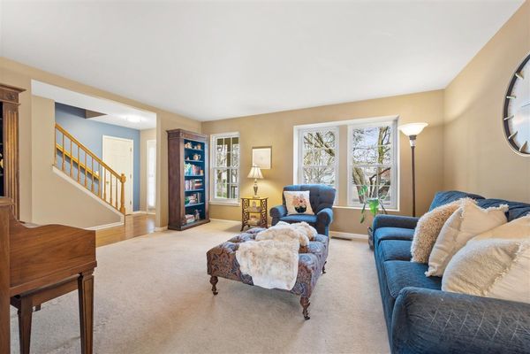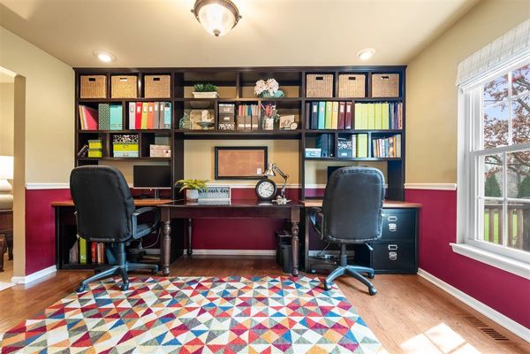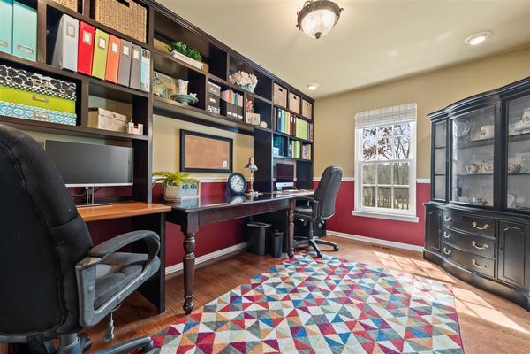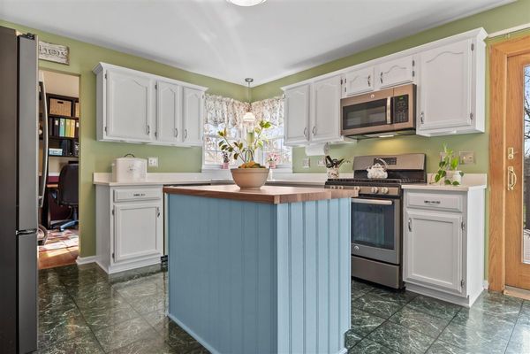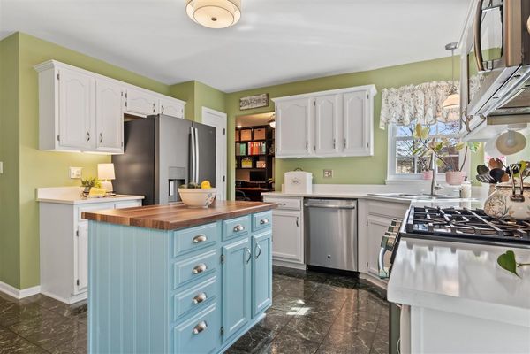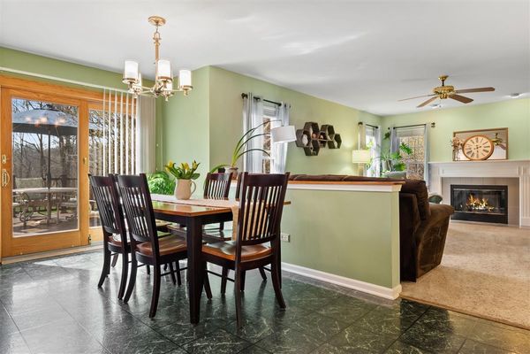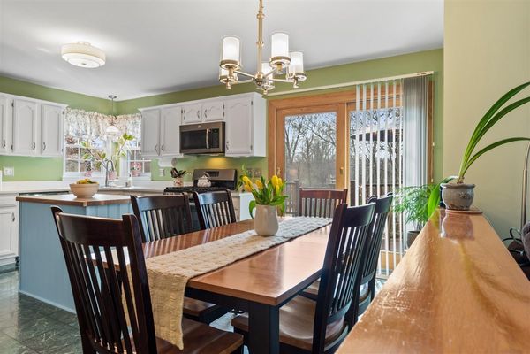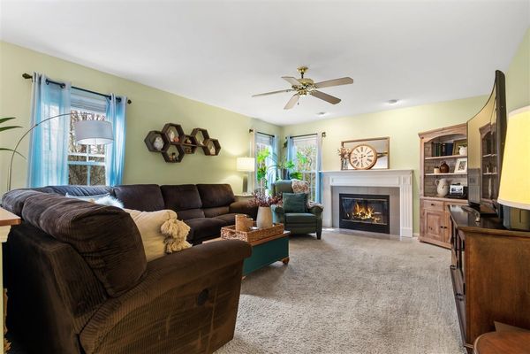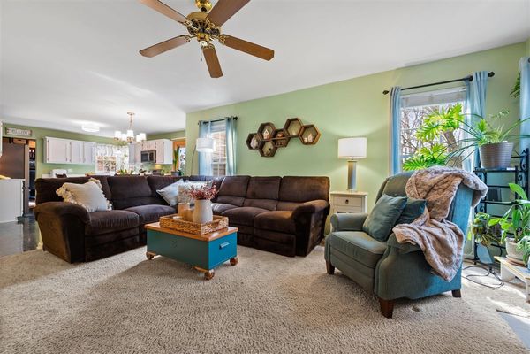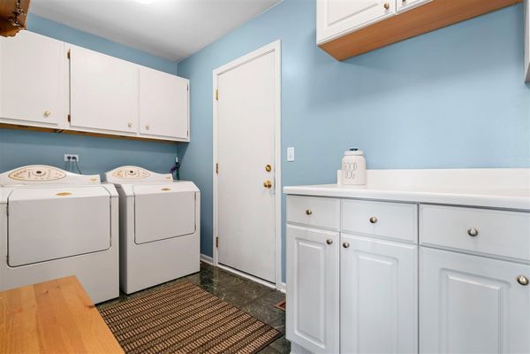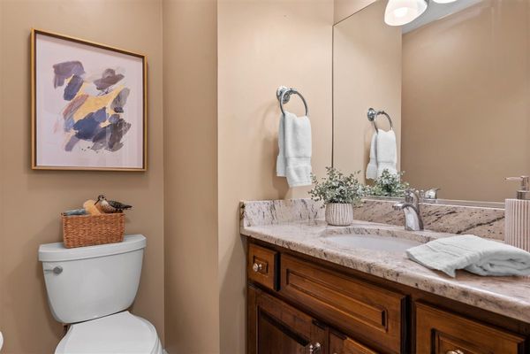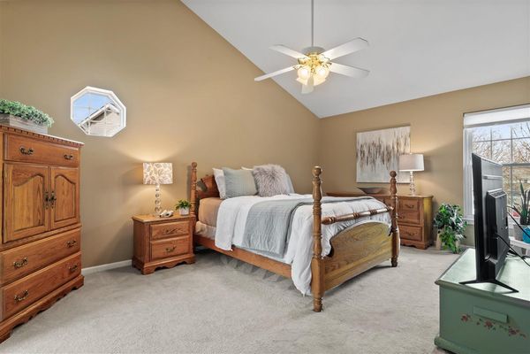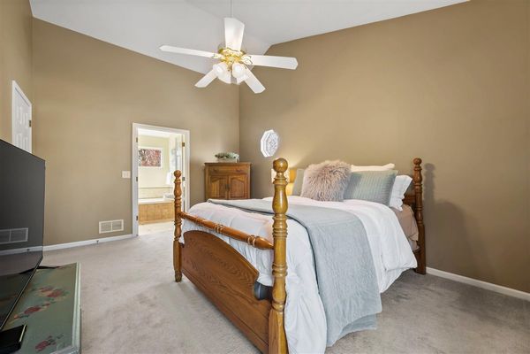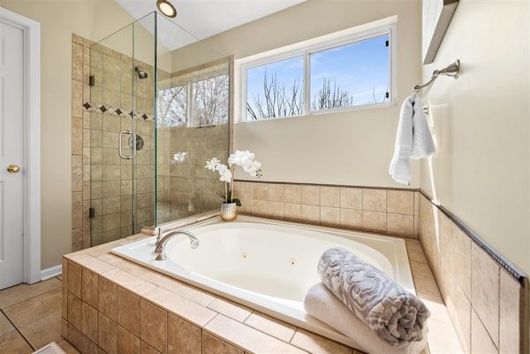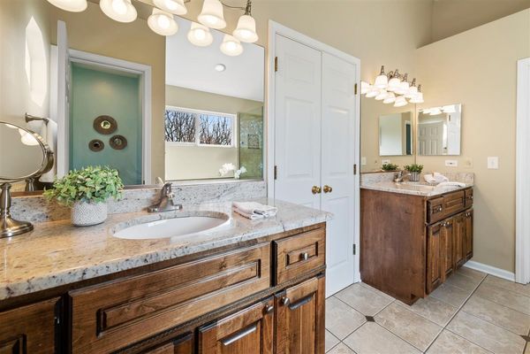2208 Beaumont Court
Aurora, IL
60502
About this home
Welcome to this exquisite 4 bedroom, 2.5 bath home set in the prestigious Oakhurst subdivision. Positioned on a tranquil cul-de-sac, this residence offers unparalleled privacy and serenity. Upon entry, you will instantly feel at home as you notice the hardwood flooring and gorgeous natural lighting, complemented by an expansive foyer and living room, ideal for welcoming guests. A designated home office area provides the perfect space for productivity and flexibility. The heart of the home is found in the updated eat-in kitchen. Pristine, white cabinetry, stainless steel appliances, and luxurious quartz countertops. Step out onto the generously sized Trex deck, where outdoor dining is ready for a large group while set amidst the serene views of the adjacent forest preserve. Cozy evenings are made complete in the family room, anchored by a charming fireplace, creating an inviting space for gatherings or your morning cup of coffee. Retreat to the second-floor primary suite, boasting an en-suite full bath with dual sinks and spacious walk-in closet. Three additional bedrooms feature more than ample closet space and share access to a full, updated bathroom. The full, finished basement provides an additional living and entertainment space, ideal for movie nights or game days. Outside, the professionally landscaped, fenced backyard showcases a garden and recreation area, offering complete privacy for your outdoor enjoyment. Residents of Oakhurst benefit from the acclaimed Dist. 204 schools and array of community amenities, including access to a private swim club, tennis and volleyball courts, baseball fields and scenic walking paths. *Approximately 2, 730 sq. ft. of living space *2022 new roof, newer siding, irrigation system, outdoor lighting system.
