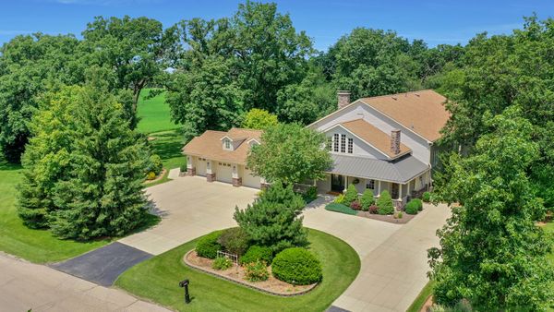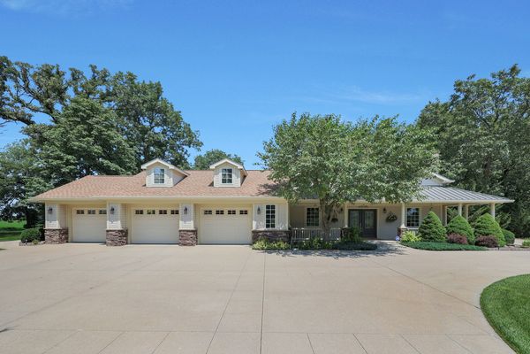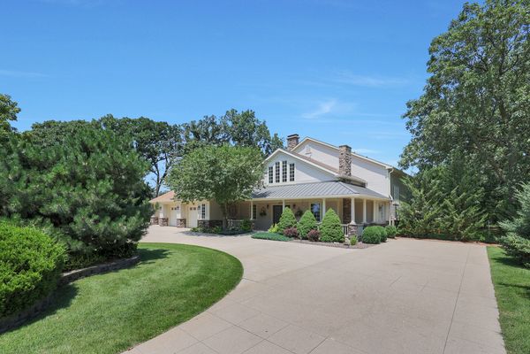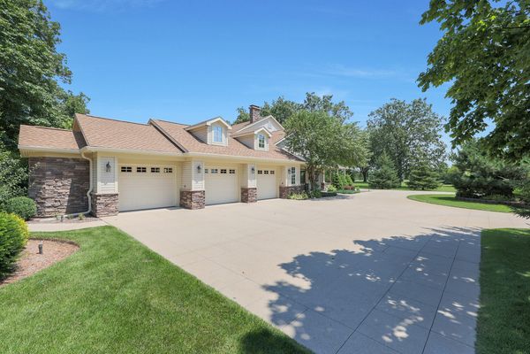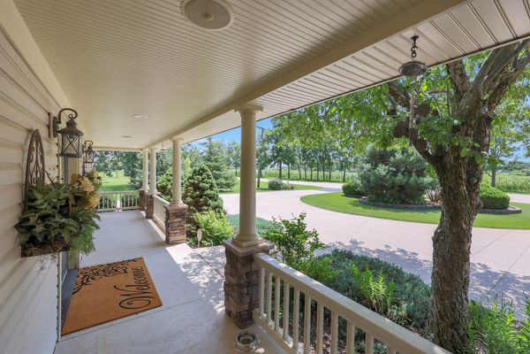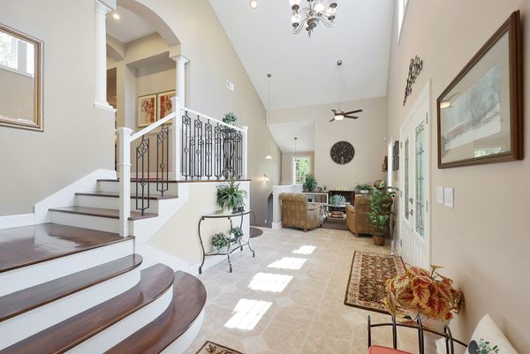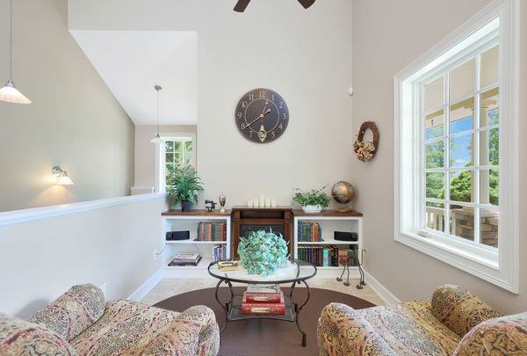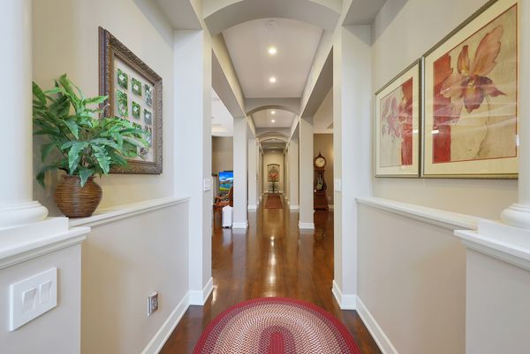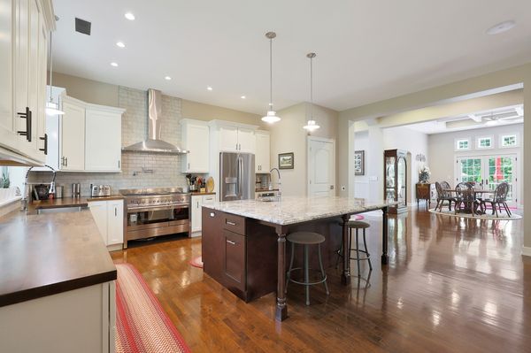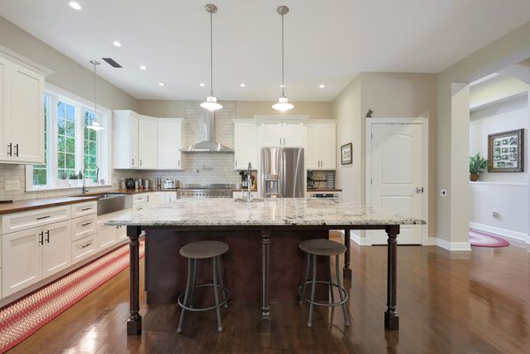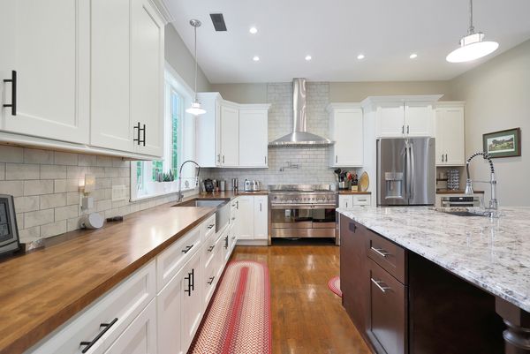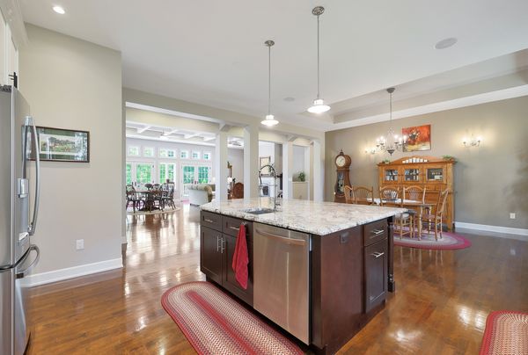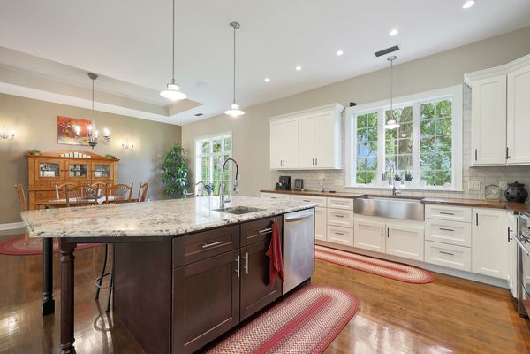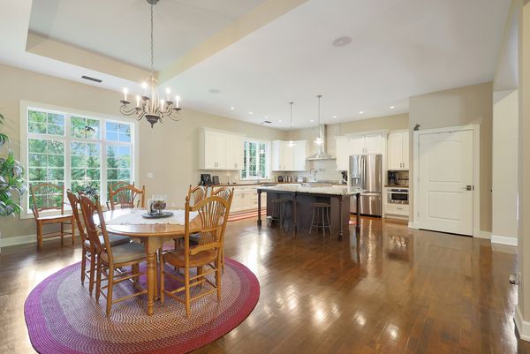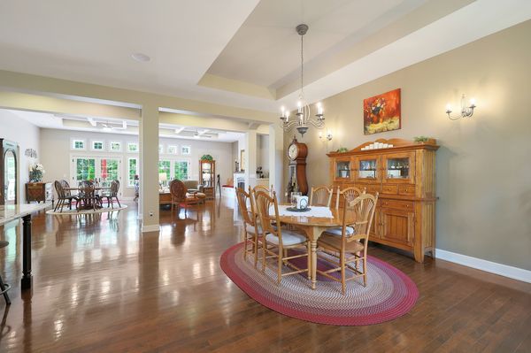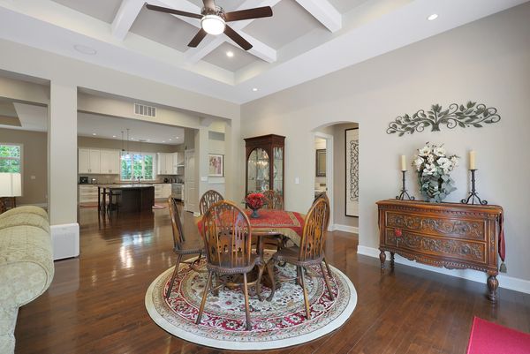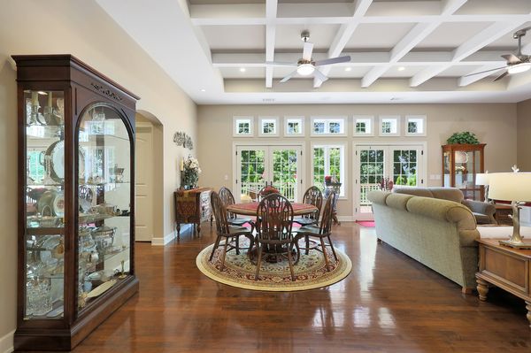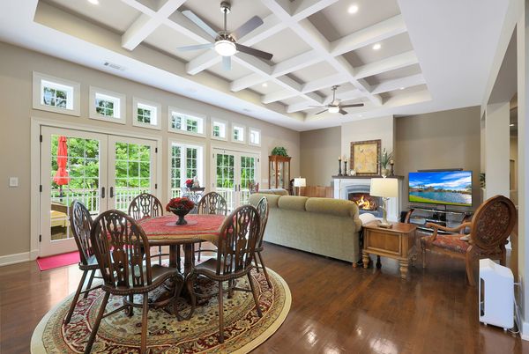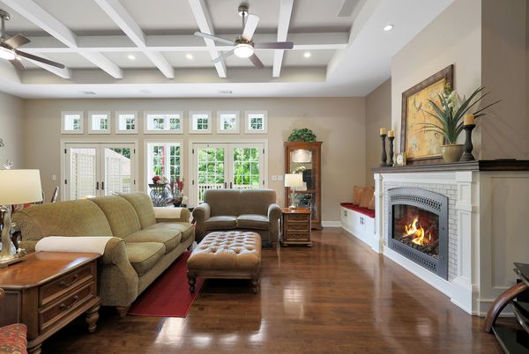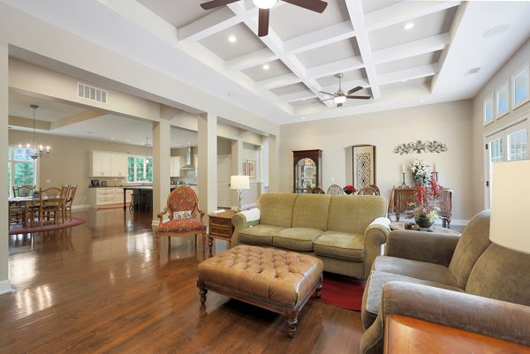22022 Grange Road
Marengo, IL
60152
About this home
Nestled between the vibrant cities of Rockford and Chicago, this meticulously crafted 2-story home exemplifies unparalleled luxury living on a sprawling acre of scenic countryside. Boasting a generous 3800 sq ft, this 4-bedroom, 6-bathroom residence is a testament to exquisite design and functionality. Upon entry, an expansive open floor plan welcomes you, adorned with soaring ceilings, arched hallways, and elegant coffered ceilings throughout. The gourmet kitchen is a chef's dream, featuring stainless steel appliances, custom cabinets, a sprawling granite island, a dual gas/fuel stove, a 48" SMEG range with griddle, a convenient microwave drawer unit, and ambient LED lighting. The first-floor master suite is a sanctuary of its own, featuring a coffered ceiling, marble inlay floor, an air jetted tub, a luxurious rainfall shower, and discreet pocket doors for added privacy. Designed with accessibility in mind, the home includes a three-floor lift and a first-floor laundry room for utmost convenience. Entertain effortlessly on one of the three composite decks, equipped with extensive audio and security systems for peace of mind. The property boasts all-new upgrades inside and out, including high-efficiency mechanicals for comfort and sustainability. Additional highlights include a versatile bonus room ideal for an office, fifth bedroom, or personalized retreat. A heated 3.5-car garage provides ample space for vehicles and storage needs. The naturally lit lower level, already roughed in for an en suite bedroom, powder room, and kitchenette, offers an additional 2800 sq ft of potential living space, catering to any future expansion or entertainment desires. This home represents a rare blend of sophistication, functionality, and accessibility, tailored for the discerning buyer seeking a turnkey residence of unmatched quality and charm.
