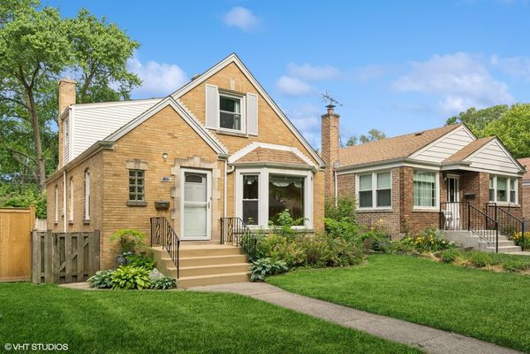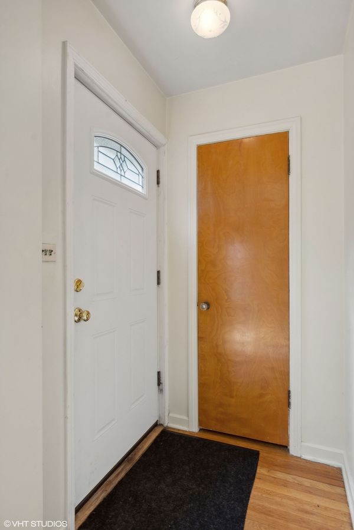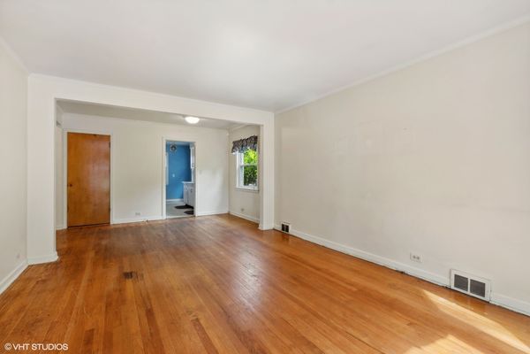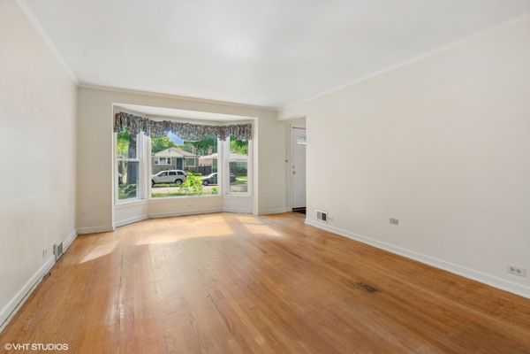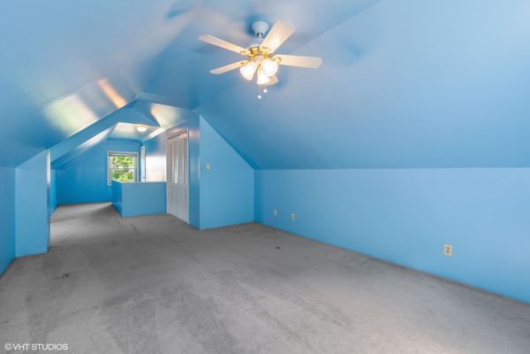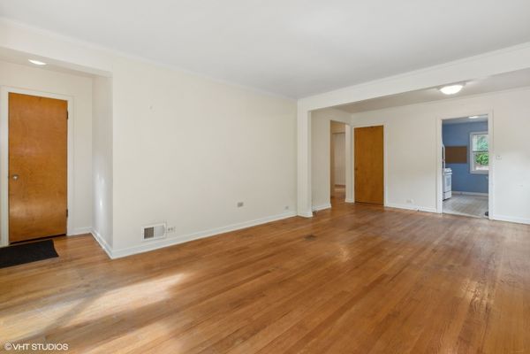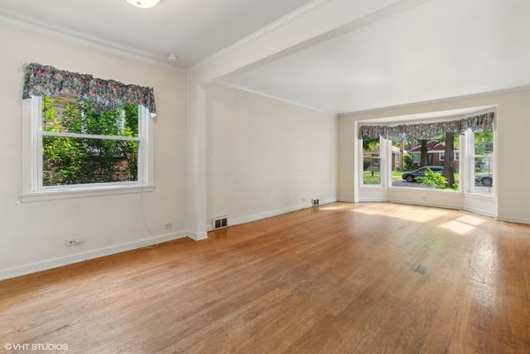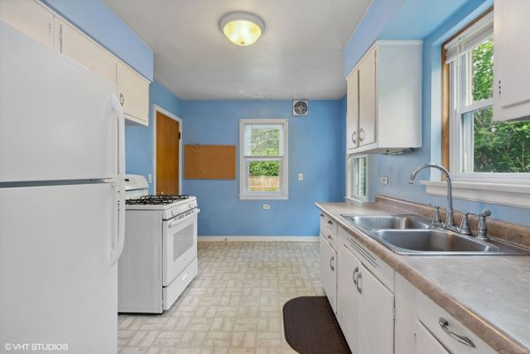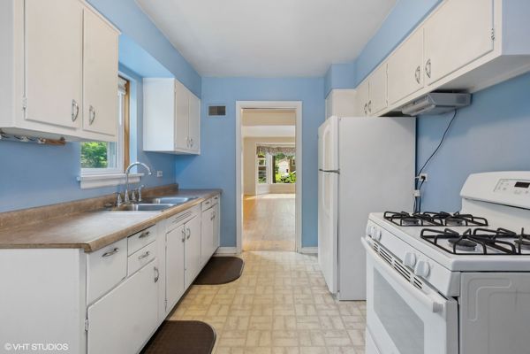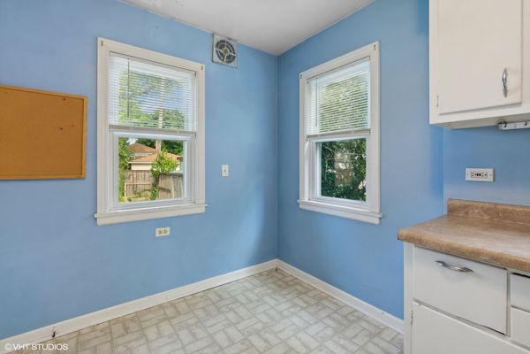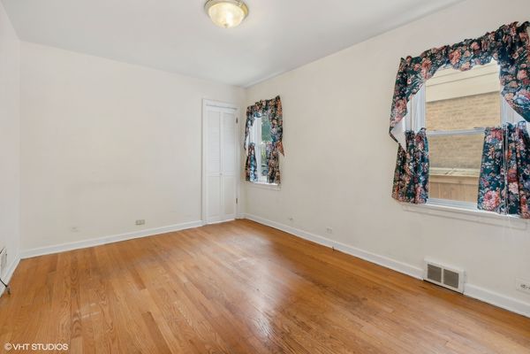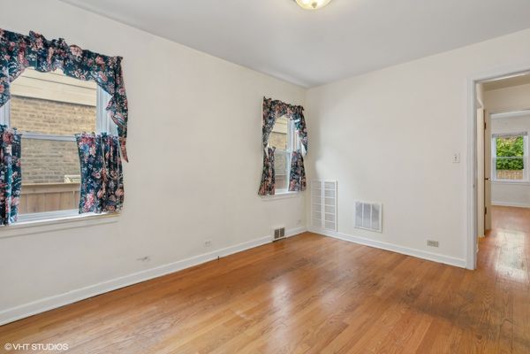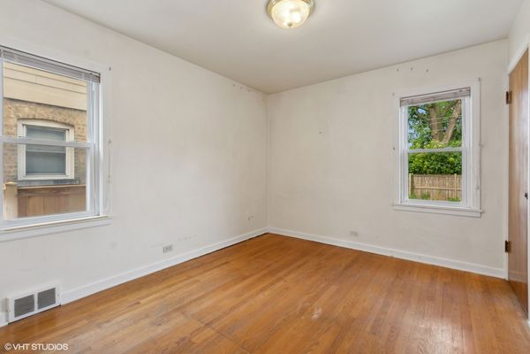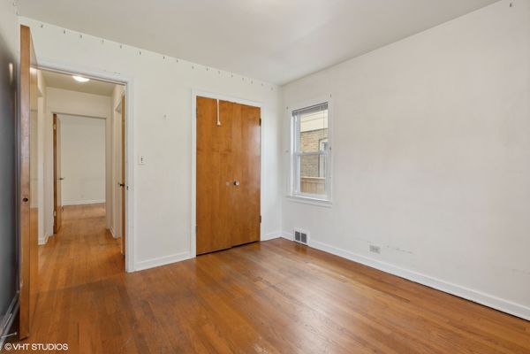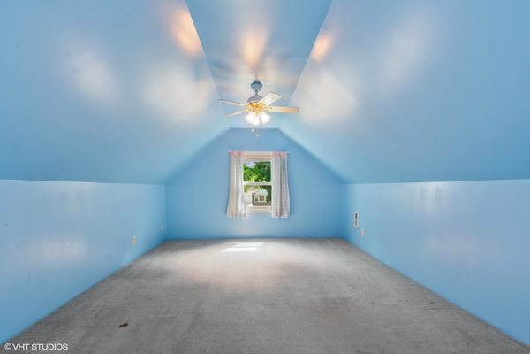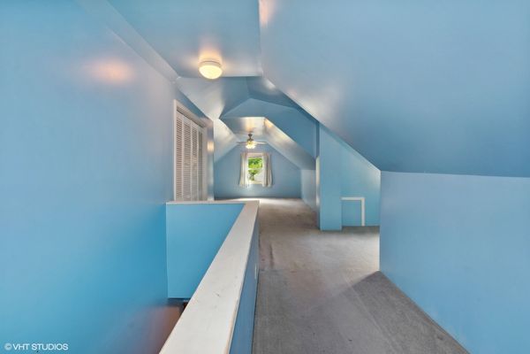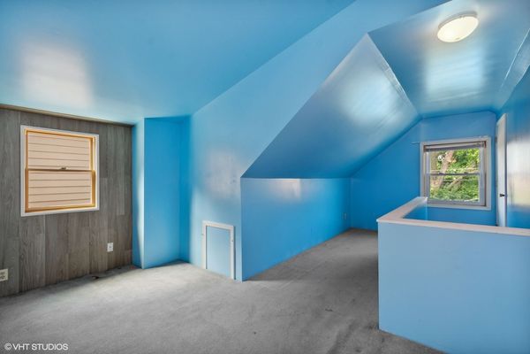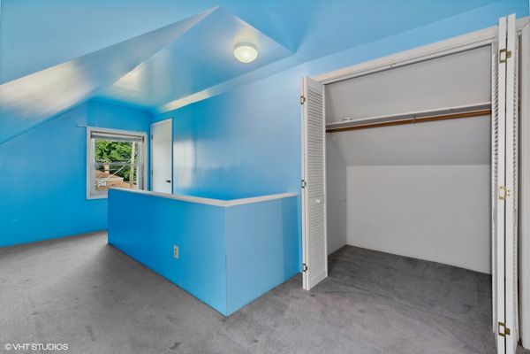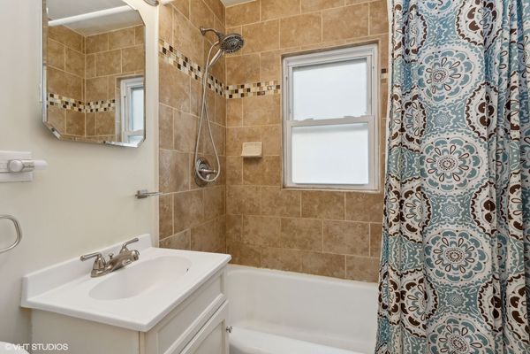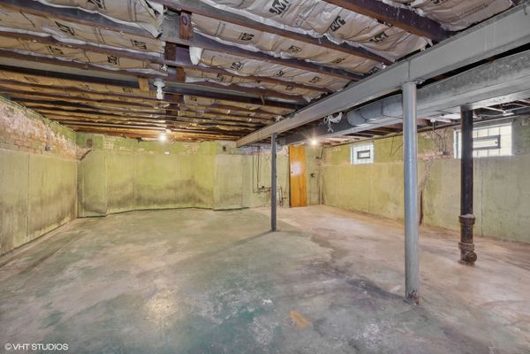220 Richmond Street
Evanston, IL
60202
About this home
Welcome to your new home! Owned by the same family for many years, this charming 3-bedroom, 1-bathroom home is nestled on a quiet dead-end street, surrounded by mature trees and just a stone's throw away from a beautiful park. Perfect for those who cherish tranquility and outdoor beauty. The first floor boasts a large living / dining space with large windows filling room with natural light. Big kitchen with room for eat-in table, lots of cabinets and counterspace. Two large bedrooms complete the first floor, both with ample closets. The attic is fully finished and provides an abundance of extra space, perfect for a home office, gigantic primary bedroom, playroom, or guest area. Boasting robust steel beams and high ceilings, this basement offers vast potential for customization-whether you envision a workshop, recreation room, or additional living space. Plus, the recently installed sump pump ensures a dry and protected basement, adding peace of mind for the new owner. Enjoy the expansive and beautiful backyard, ideal for gardening, entertaining, or simply unwinding in nature's embrace. While the home needs some updates, it is brimming with potential with solid bones and significant upside. A little TLC can transform this property into your dream home. A rare find with its combination of location, space, and potential.
