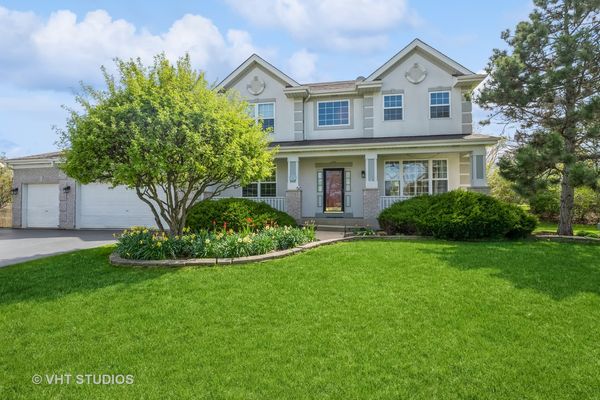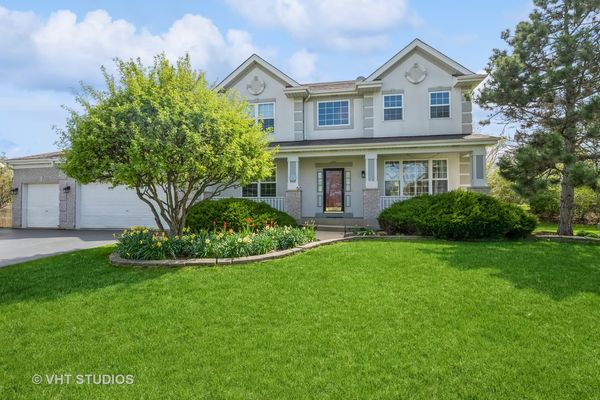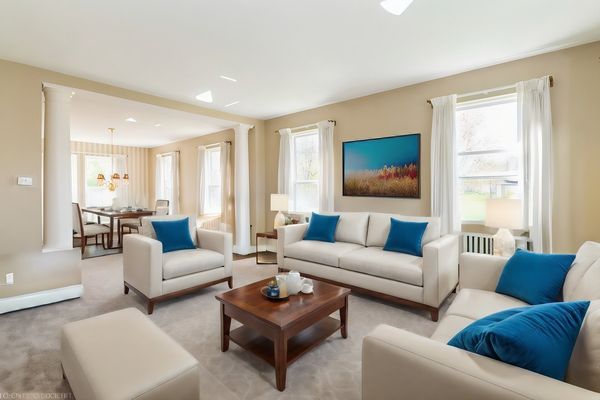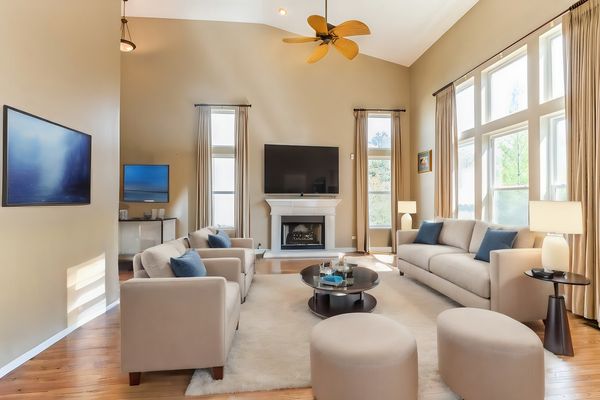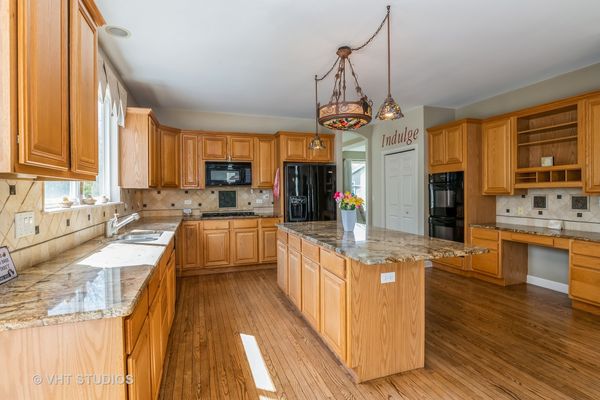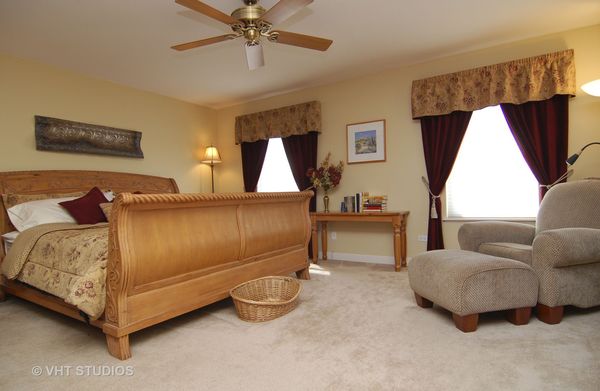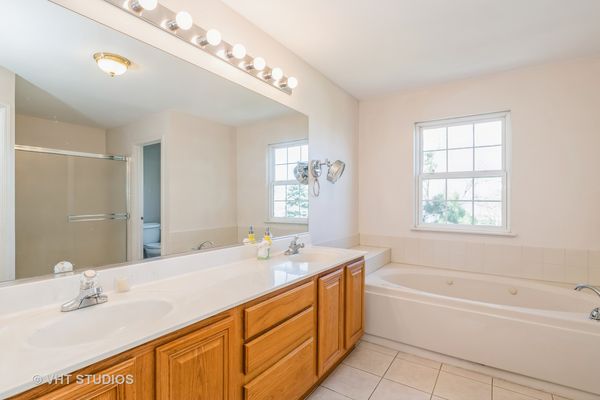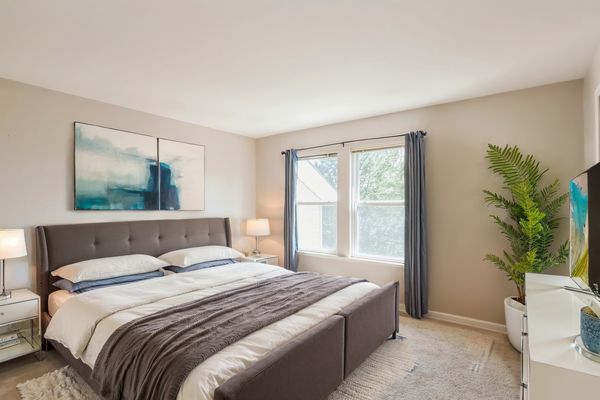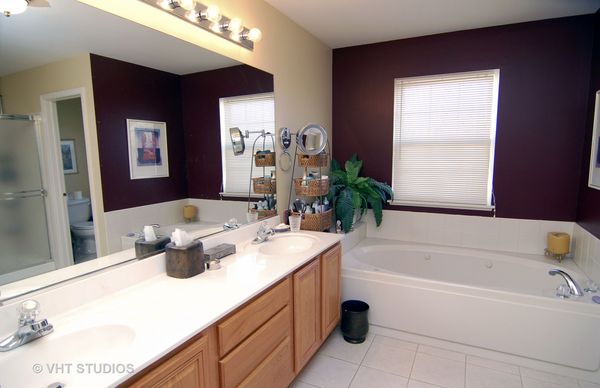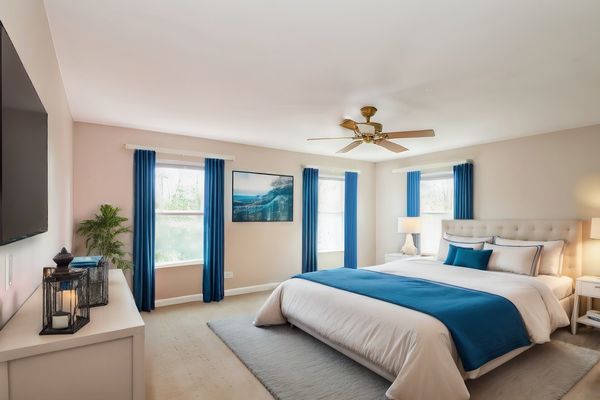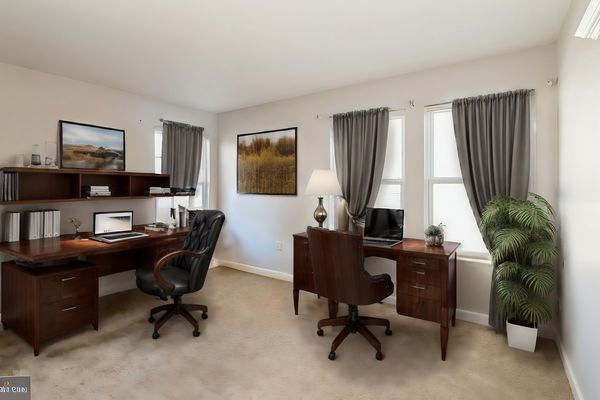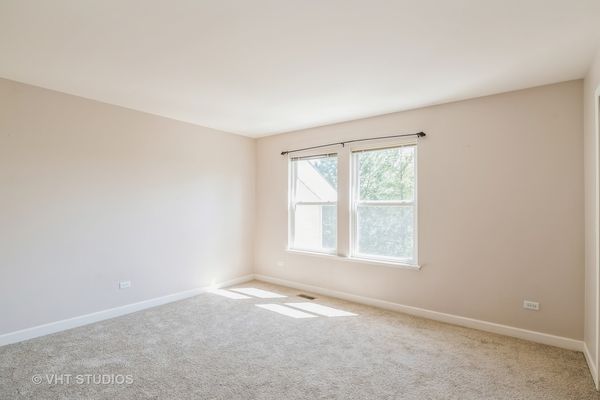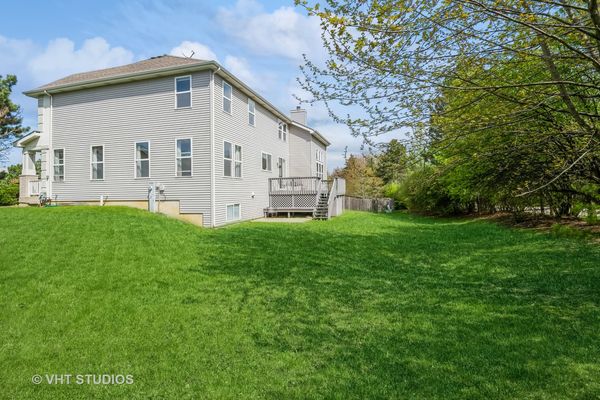2199 Cardinal Court
Gurnee, IL
60031
About this home
Welcome to 2199 Cardinal Court, where luxury and functionality meet! This exquisite 4-bedroom, 3.5-bath Monaco Model boasts over 3, 460 square feet of meticulously designed living space, ideal for both entertaining and everyday comfort. As you enter, you're greeted by a grand two-story foyer that sets the tone for the elegant design that flows throughout the home. The formal living and dining rooms are perfect for hosting gatherings or enjoying intimate dinners. The chef's kitchen is a dream, featuring an abundance of cabinetry and countertops, a convenient planning desk, double ovens, and a massive center island. The adjacent eating area seamlessly transitions into the two-story family room, complete with a roaring fireplace and a secondary staircase for added convenience. Step outside onto the large deck that overlooks a private backyard, offering a great spot to enjoy a cocktail or have friends for an outdoor cookout. The first-floor den provides an ideal space for a home office, ensuring productivity and comfort. Upstairs, the expansive master suite is a true retreat, featuring a private bath and walk-in closets. Three additional spacious bedrooms, each with walk-in closets, include one with an en suite bath. The versatile loft area upstairs is perfect for reading, studying, or unwinding. The full English lookout basement with 10-foot ceilings is bathed in natural light and offers tremendous potential for additional living space or customization. Located just minutes from shopping, dining, major roadways, schools, and parks, this home combines convenience with luxury. Make 2199 Cardinal Court your perfect place to call home! Recent updates include New Roof 2012, New First Floor Furnace 2022, New Hot Water Heater 2023, New Sump Pump and Back up 2021.
