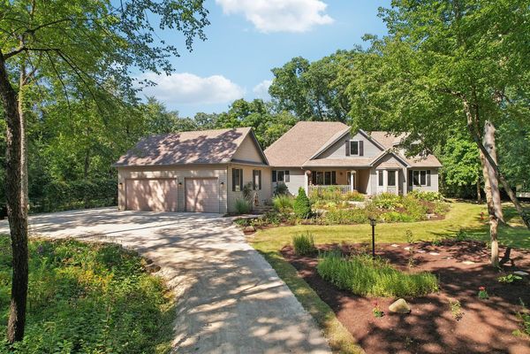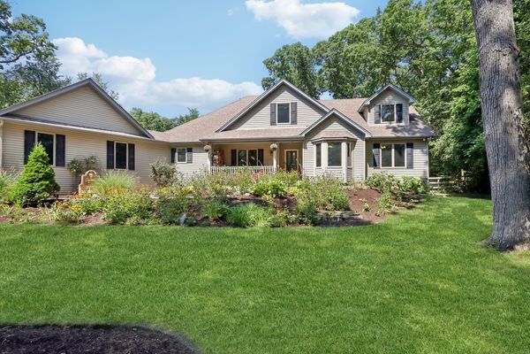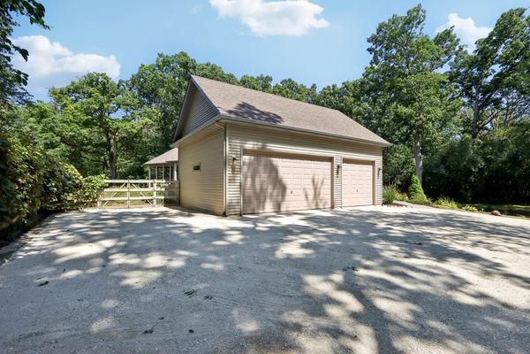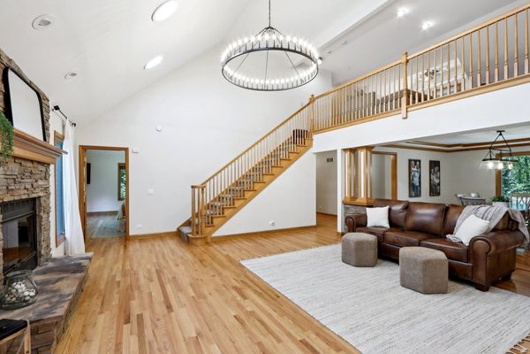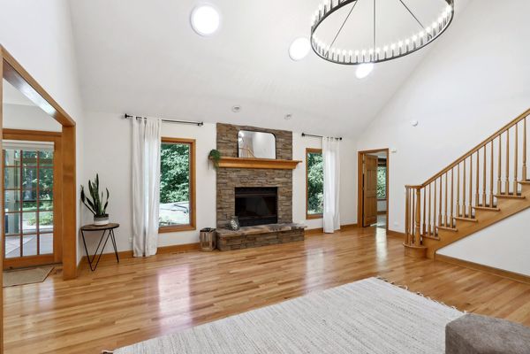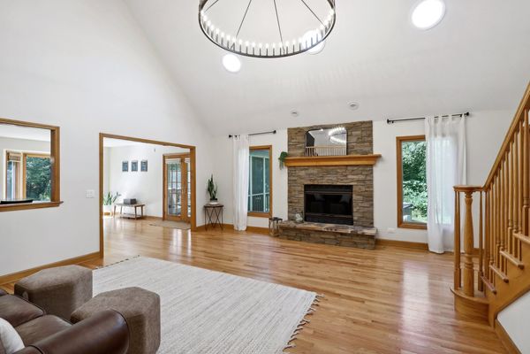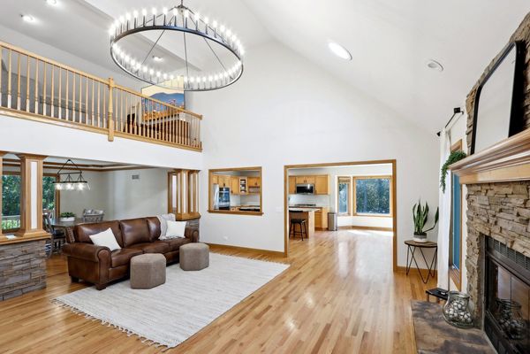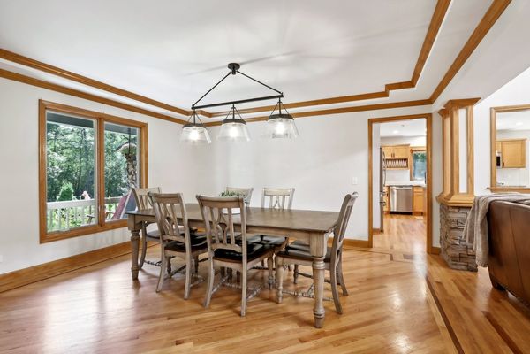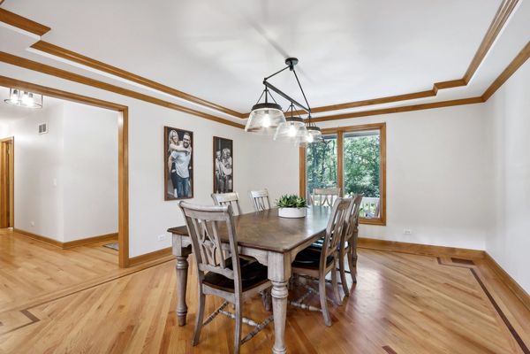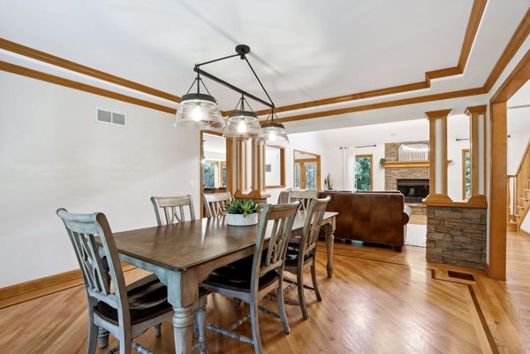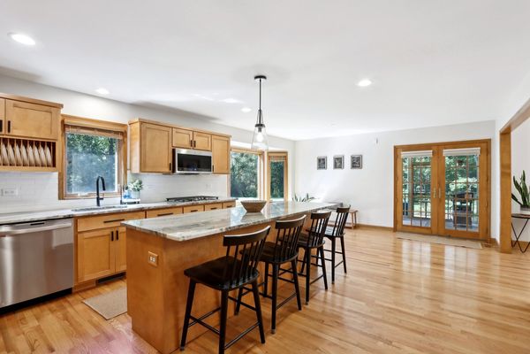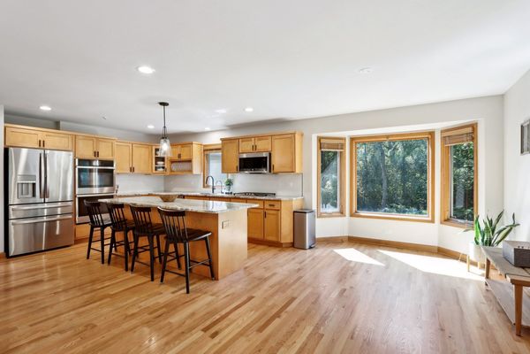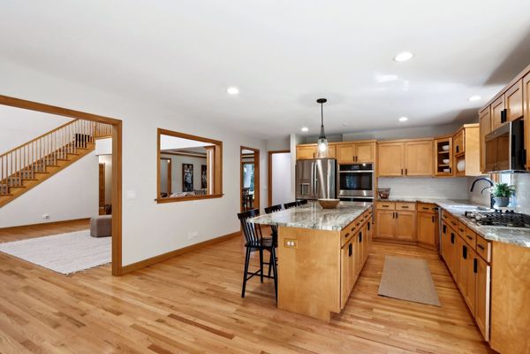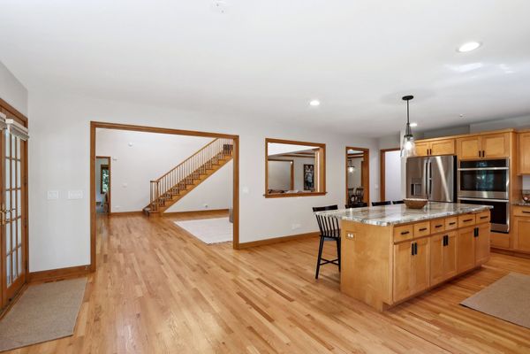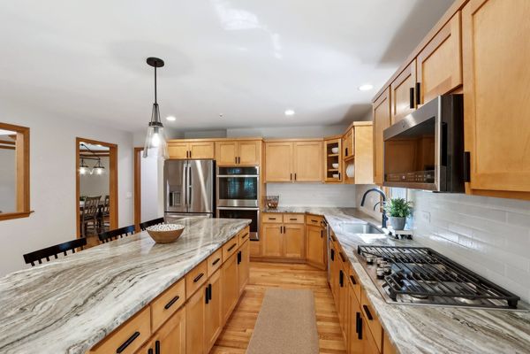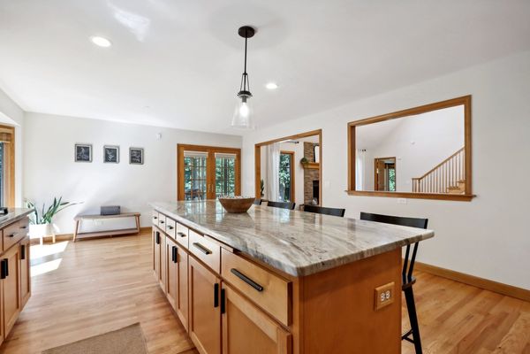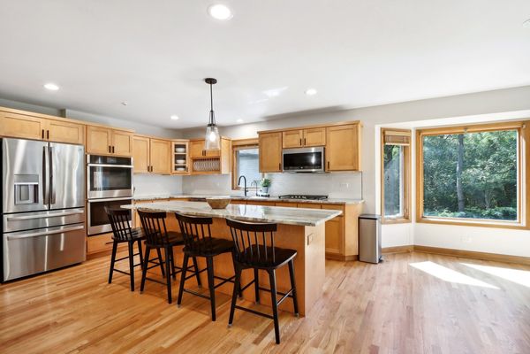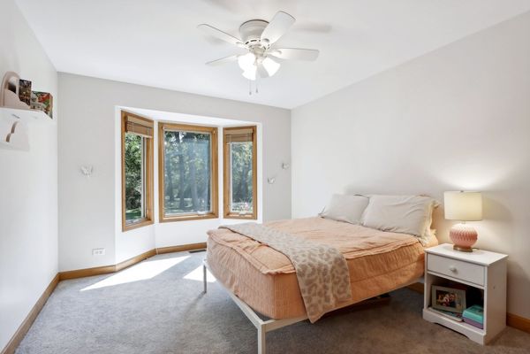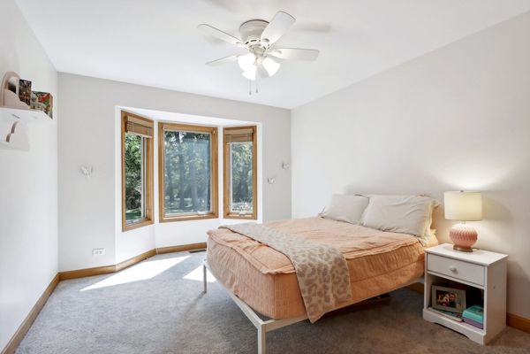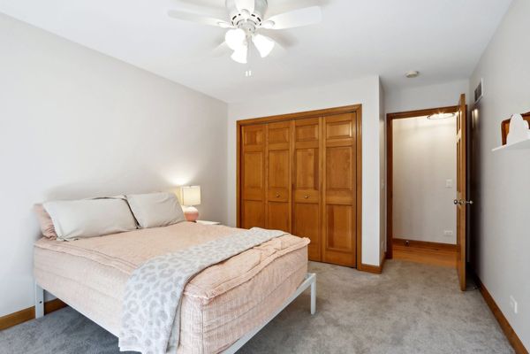21820 Pringle Drive
Marengo, IL
60152
About this home
Discover your dream home in the coveted Koda Ridge subdivision of Marengo, IL. Situated on just over five acres of heavily wooded land, this property offers unparalleled privacy and tranquility. The estate is professionally landscaped providing both beauty and functionality. Three car garage with extra parking. Step inside to an expansive open-concept living space with cathedral ceilings that seamlessly connect the living room, formal dining room, and recently updated kitchen. The kitchen is a chef's delight, boasting granite countertops, maple shaker cabinets, and a premium GE Profile appliance package. The main level hosts three spacious bedrooms, including a luxurious first-floor master suite. The master bathroom has been thoughtfully updated to create a spa-like retreat, complete with a large walk-in closet featuring custom built-ins. New lighting throughout the home add to the modern feel. A large open loft offers flexible space, perfect for adding another bedroom, office, or any other need you may have. The loft also includes a half bathroom that can easily be converted into a full bath if desired. The full, unfinished basement is a blank canvas, featuring three egress windows, a new water filtration system, and upgraded electrical, ready for future expansion. Enjoy the outdoors in style with a newly rescreened and painted screened-in porch, an accent ceiling, and a brick paver patio equipped with an electric hookup, perfect for entertaining or simply soaking in the serene surroundings.Don't miss this opportunity to own a slice of paradise in Koda Ridge-your private sanctuary awaits! Agent Owned.
