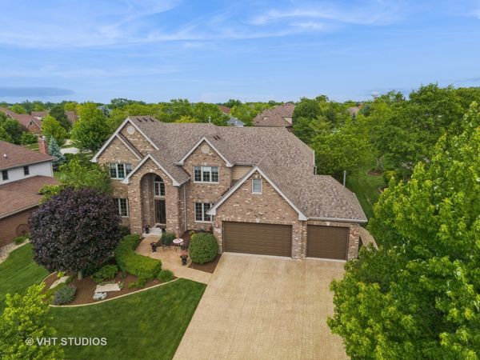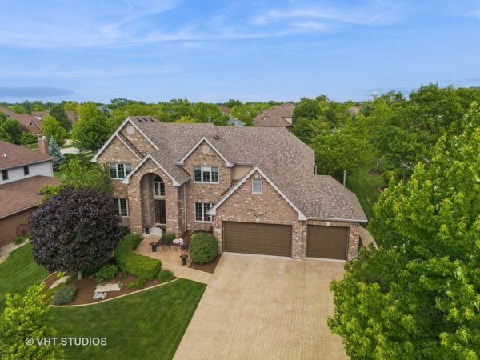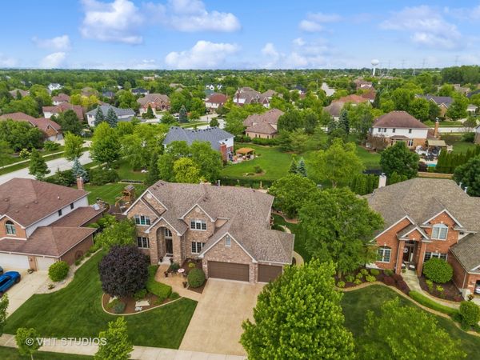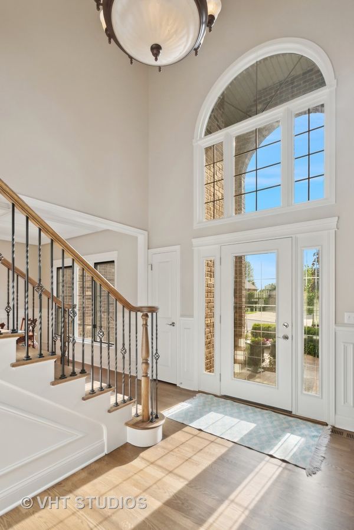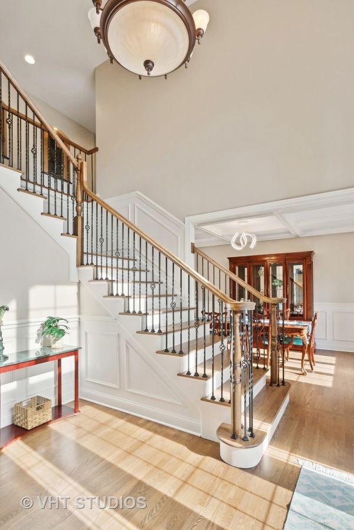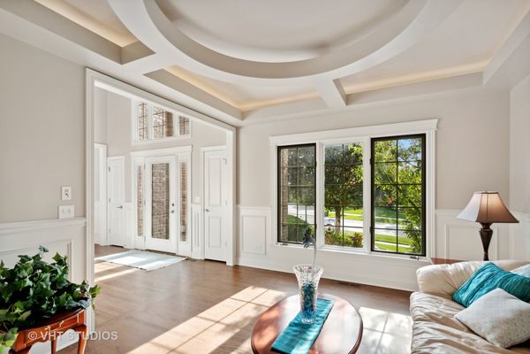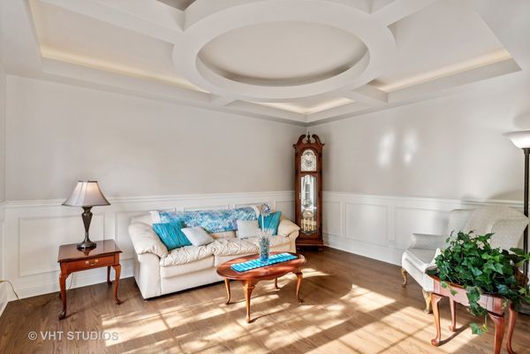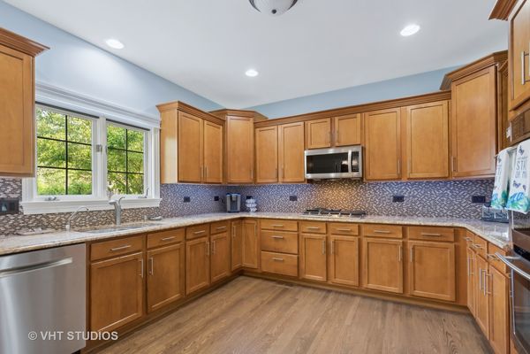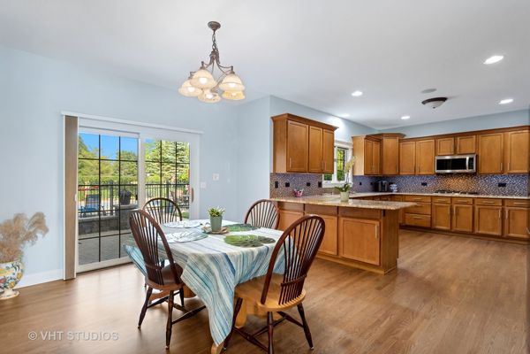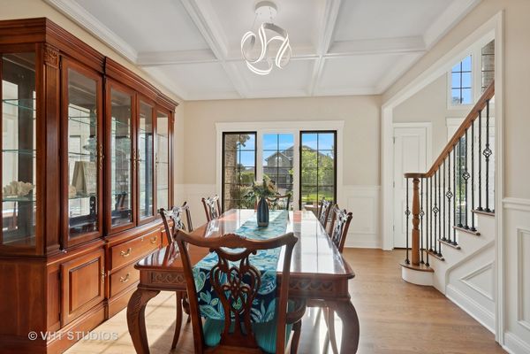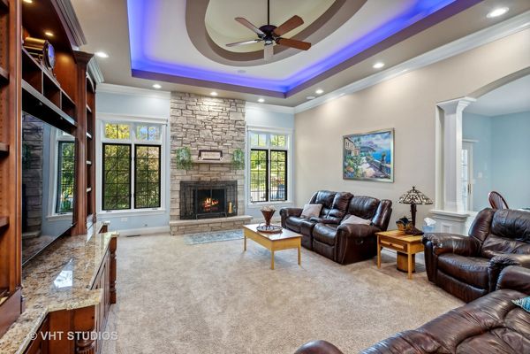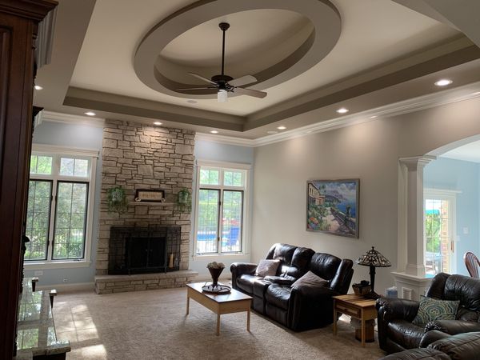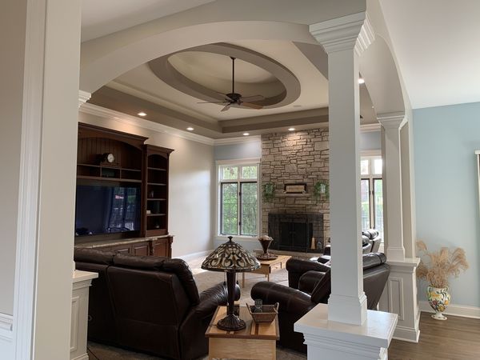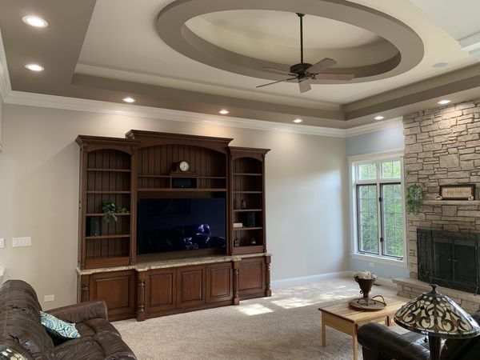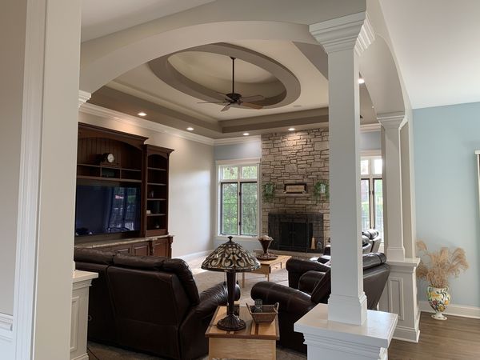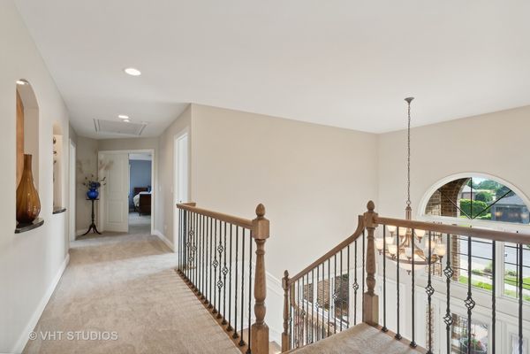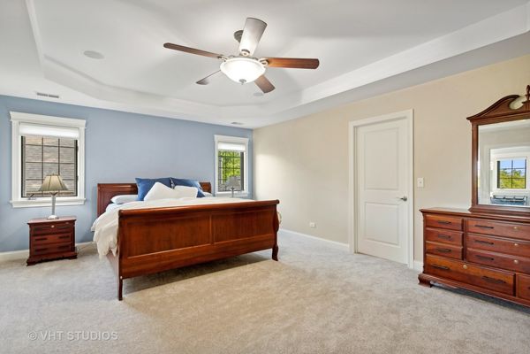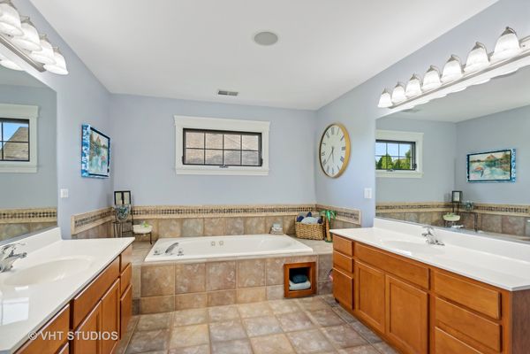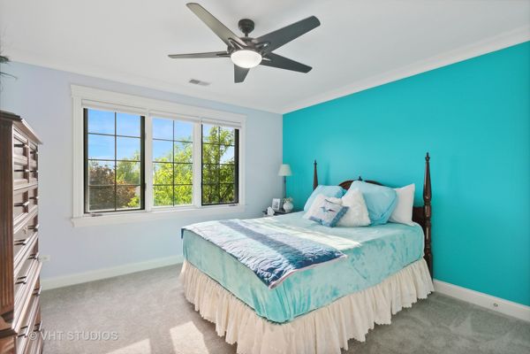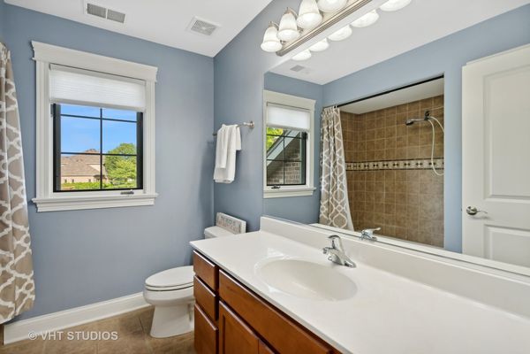21819 Morning Dove Lane
Frankfort, IL
60423
About this home
Welcome to this stunning 4 bedroom, 3.5 bathroom single family home situated in the tranquil neighborhood of Cardinal Lake subdivision. The original owners have lovingly and meticulously cared for this home from day one. As you enter the home you are greeted by a soaring two story foyer and the warm glow of freshly finished hardwood floors. This home is airy and spacious boasting 9' high ceilings on the first floor and 13' high custom ceiling in the family room that is both luxurious and inviting. The wood burning fireplace is a central point to enjoy during the holiday season. The gourmet kitchen features stainless steel appliances with double oven, granite counters, tile backsplash, above and under cabinet lighting. There is an abundance of maple cabinetry and a pantry to keep your kitchen organized. As you walk into the primary bedroom you can experience a private getaway. The en-suite bathroom features a deep whirlpool bath and a separate oversized walk in shower. Three additional bedrooms are generous in size all with new carpet installed May 2024. Down below, the basement is yet more living space with a finished tv room, bar area, game room and workout room or additional storage. Step outside to your own private oasis. There is an in-ground swimming pool and fountains to enjoy all summer long. The professionally landscaped yard is perfect for barbeques, gatherings or enjoying a quiet evening outdoors. Speaker system outside as well as throughout the interior of this gem of a home sets a pleasant tone to enjoy. Ideal location minutes to quaint downtown Frankfort and convenient shopping. Easy access to Old Plank Trail path, parks, and award winning Frankfort schools. Don't miss the opportunity to make this house your home. Schedule a showing today and experience the beauty and serenity this property has to offer.
