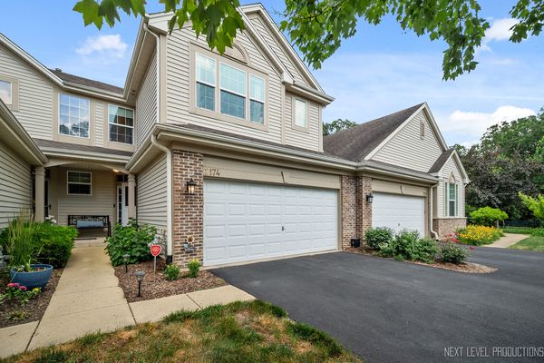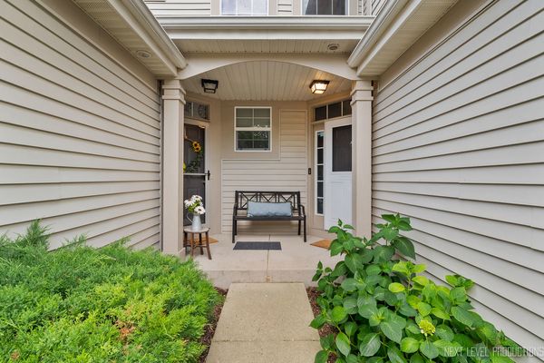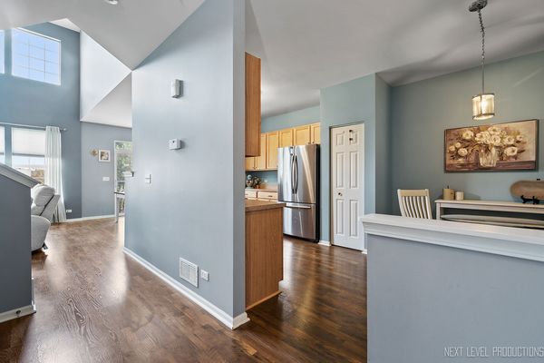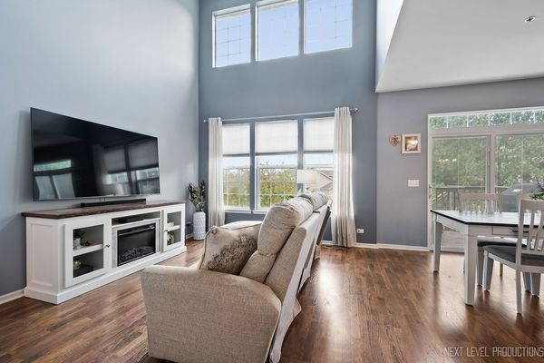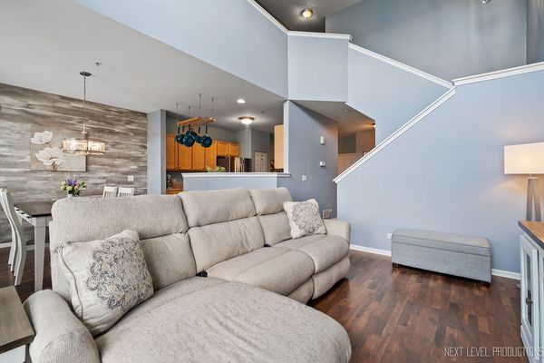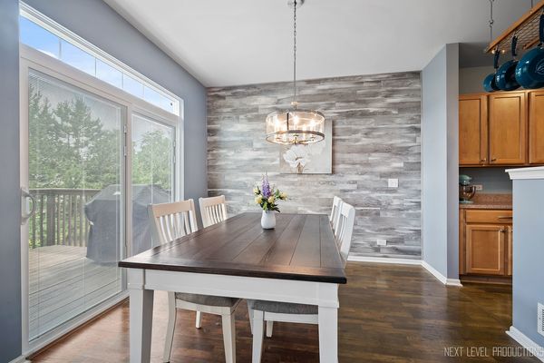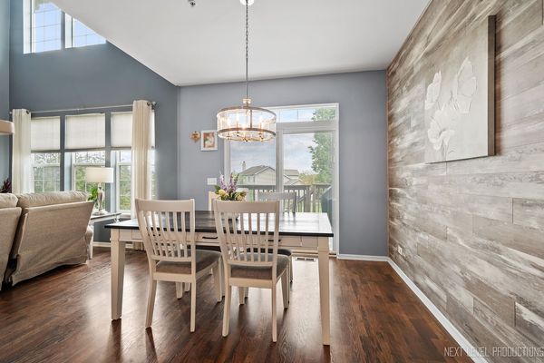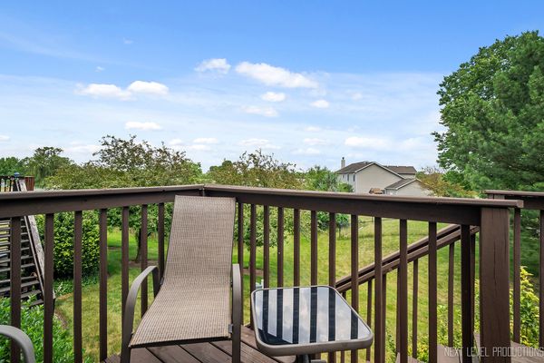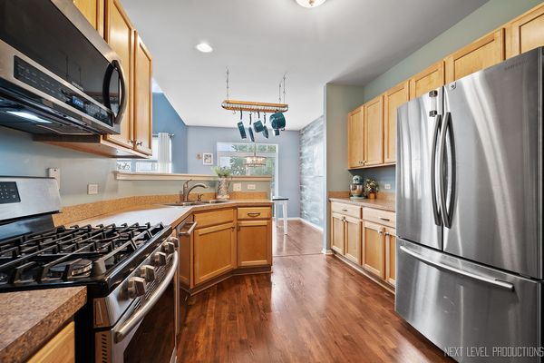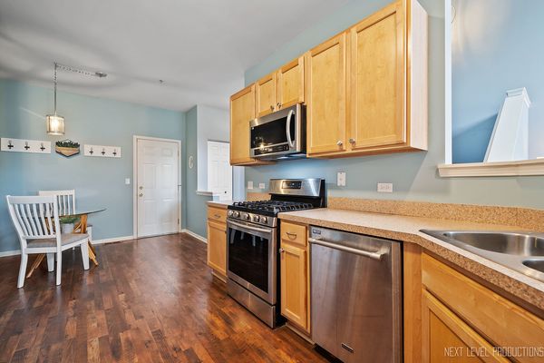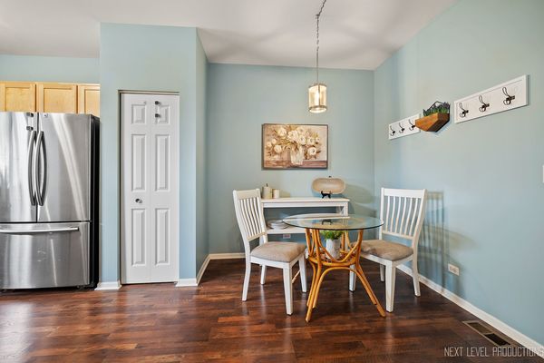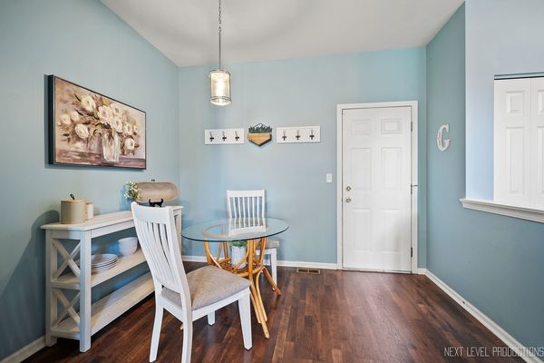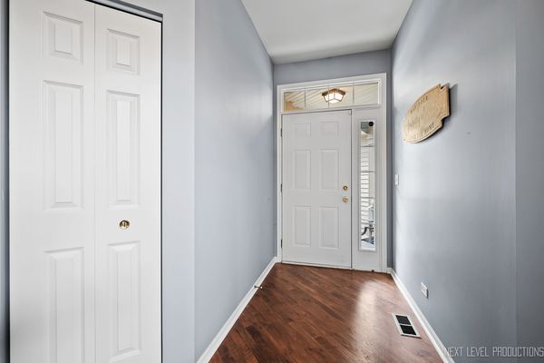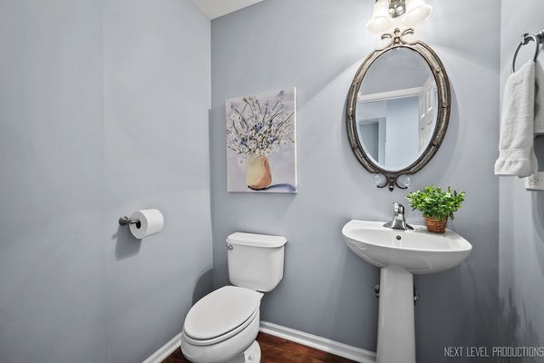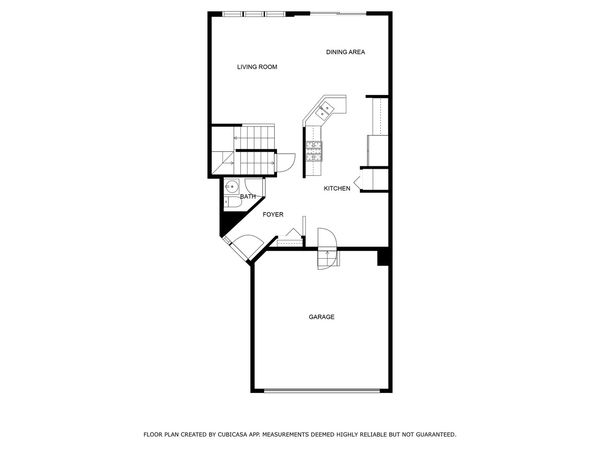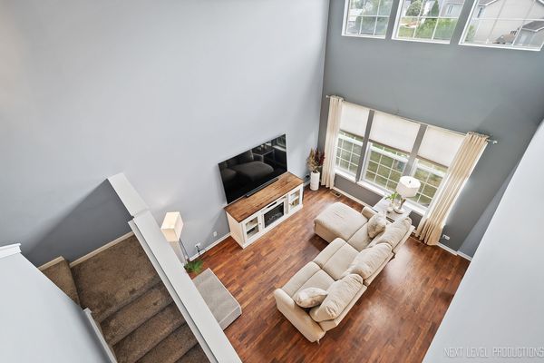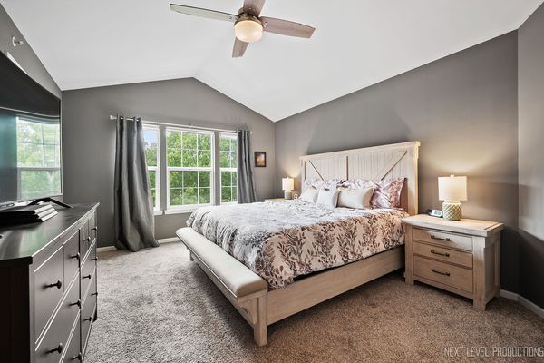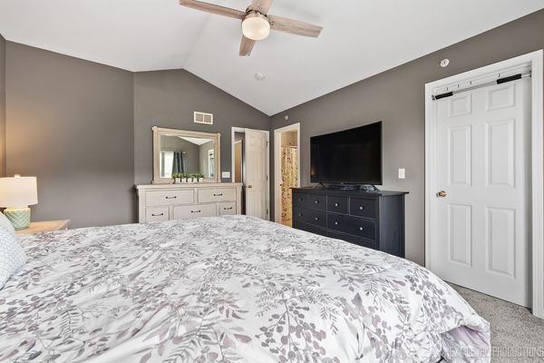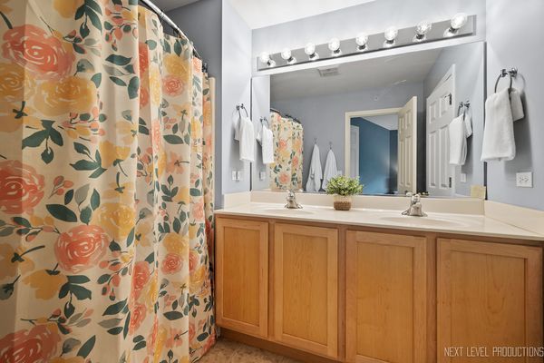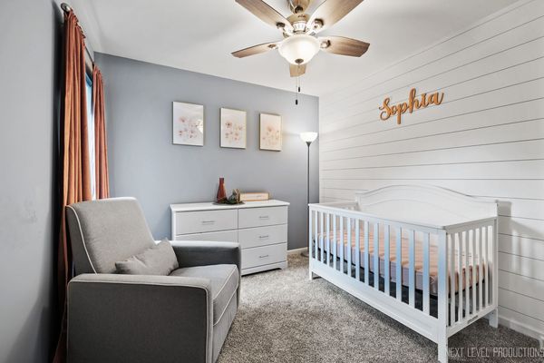2174 Muirfield Court
Yorkville, IL
60560
About this home
Beautiful Townhome In Highly Desirable Fox Highlands Subdivision Is Perfectly Situated On A Cul-De-Sac! This 3 BEDROOM, 2.5 BATH, 2-CAR GARAGE Home Has Been Meticulously Maintained and Is Move-In Ready. Wonderful Open Floor Plan Features Gleaming Wood-Look Vinyl Plank Flooring Throughout The 1st Floor. Welcoming FOYER Leads To EAT-IN KITCHEN With Upgraded Birch Cabinetry with Pull Out Shelves, Modern Counter Tops, Stainless Steel Appliances, Closet PANTRY, and BREAKFAST AREA. Inviting 2-STORY FAMILY ROOM With Numerous Windows Allows For Tons Of Natural Light And Is Open To The DINING ROOM With Sliding Glass Door To The Elevated Deck Overlooking Open Space. A Coat Closet And Stylish POWDER ROOM Rounds Out Main Floor. Head Upstairs And You'll Find A VAULTED PRIMARY SUITE With A Spacious PRIVATE BATH With Double Sinks, Private Commode Room, Linen Closet, And Large Walk-In Closet With A Window. BEDROOMS 2 And 3 Both Feature Wall-Controlled Lighted Ceiling Fans And Ample Closet Space. You'll Love The Open Feel Of The Wide Upstairs Hallway And The Convenience Of The 2ND FLOOR LAUNDRY ROOM With Upper Cabinets. The 2nd Floor FULL BATH Is Located Next To The Hall Linen Closet. FINISHED WALK-OUT BASEMENT With Neutral Carpet Is The Perfect Space For A Family Room, Rec Room, Office....You'll Have Many Options To Make This Space Perfect For You. The Basement Area Also Features A Sliding Glass Door To The Covered Porch And Big Unfinished Area For Plenty Of Storage And Mechanicals. Newer A/C (2022) And New Water Heater (2024). Highly Rated Yorkville Schools! Close To Restaurants, Shopping, Parks, And Downtown Yorkville. This Home Is Truly A Gem! Did We Mention The Wonderful Cul-De-Sac Location Is Conveniently Located By The Guest Parking? Don't Miss Out!
