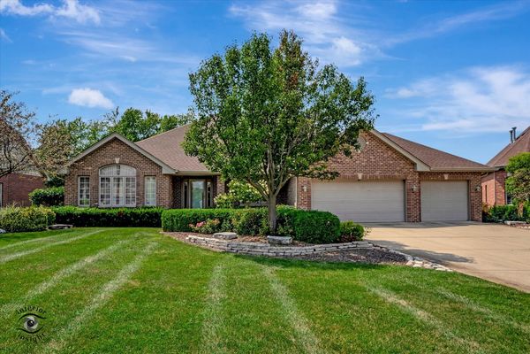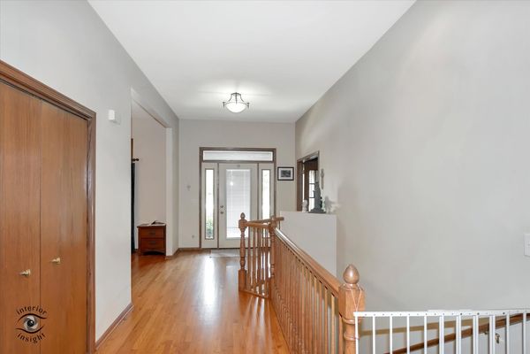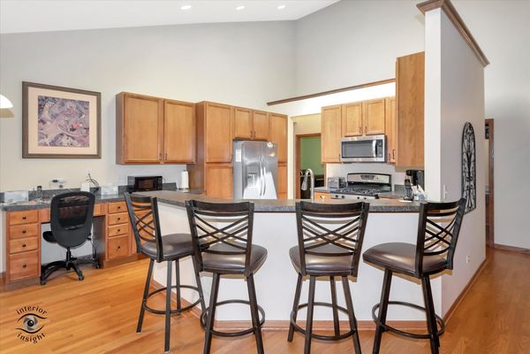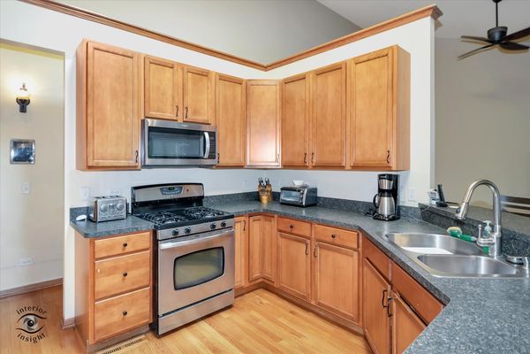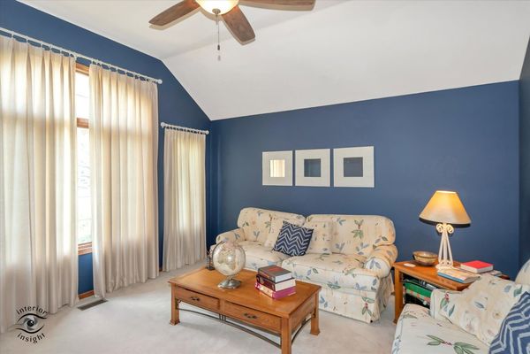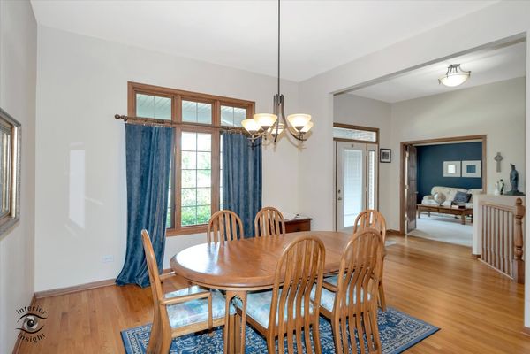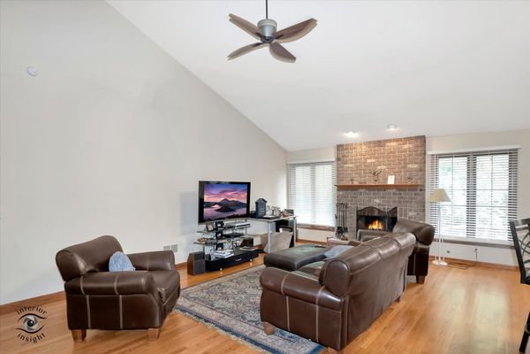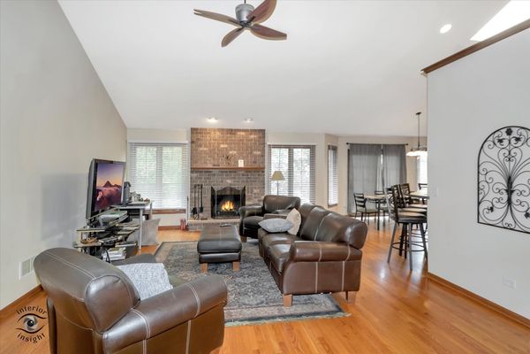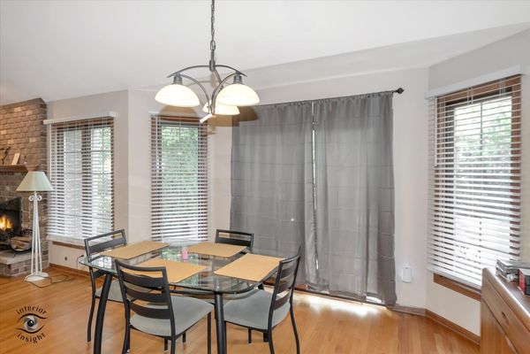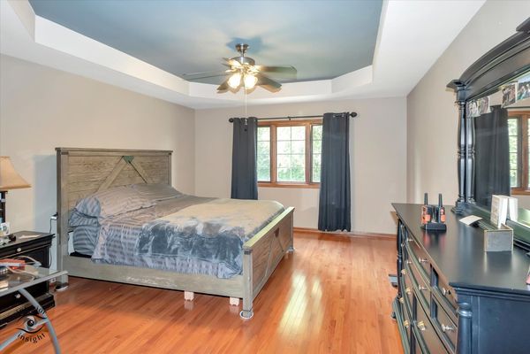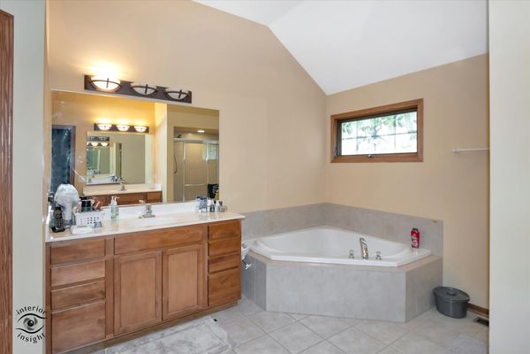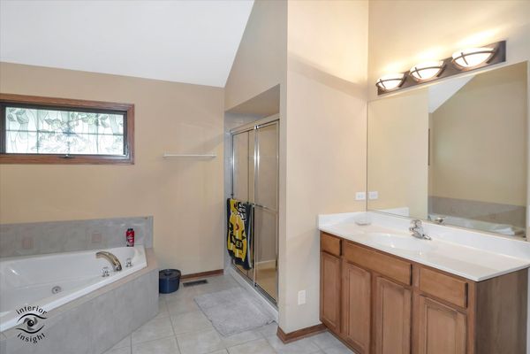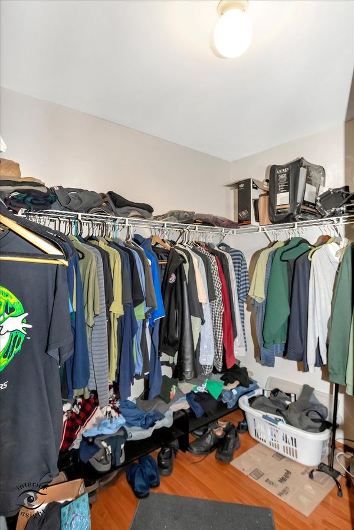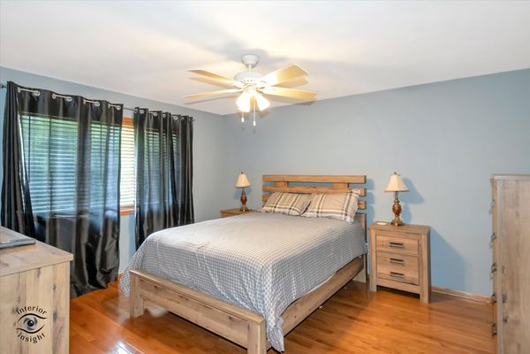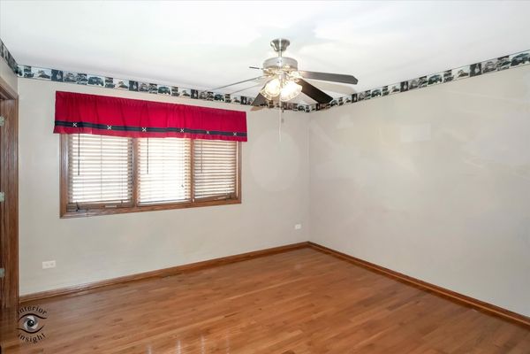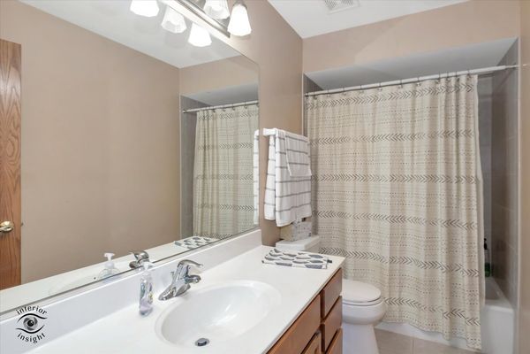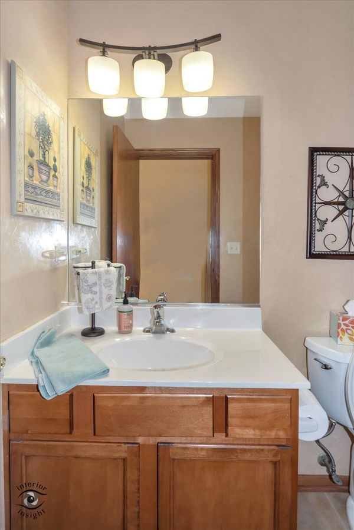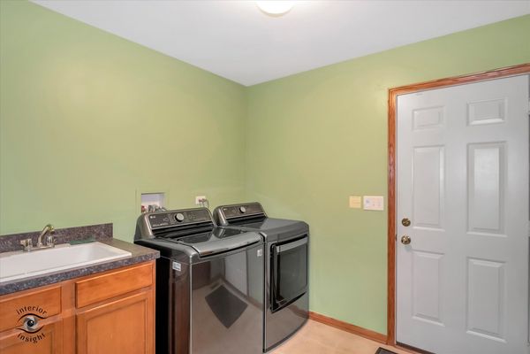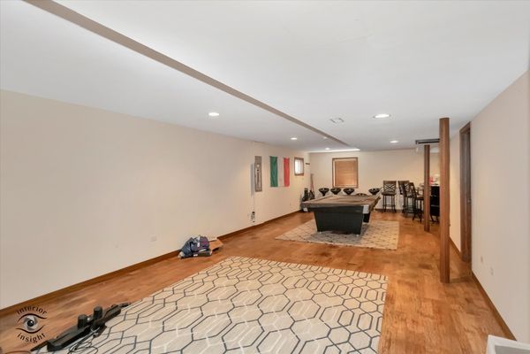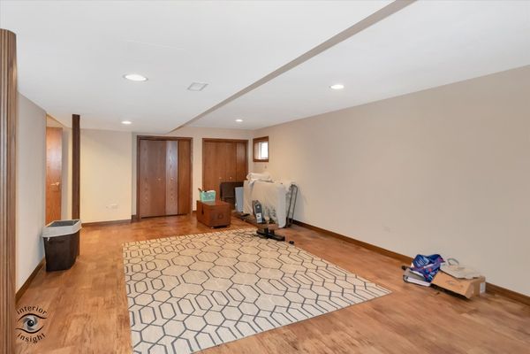21728 Shilling Court
Frankfort, IL
60423
About this home
A remarkable all-brick ranch home situated on a prime cul-de-sac lot in the highly sought-after Sutton Dale neighborhood. This expansive residence offers 4 spacious bedrooms and 3.5 bathrooms, with a 3-car garage and a fully finished basement. The heart of the home is its open-concept kitchen, featuring elegant Birch cabinets and stainless steel appliances. Gleaming hardwood floors extend throughout the main living areas, highlighted by a striking floor-to-ceiling brick fireplace. Vaulted ceilings enhance the home's sense of space and grandeur. Recent updates include: the roof and skylights are only 3 years old. The furnace, AC unit and 75 gallon water tank are all just 5 years old. Oversized gutters add to the home's maintenance ease. Enjoy peace of mind with a GE whole home generator. Step outside to enjoy a private backyard retreat with a Unilock paver patio, ideal for entertaining or relaxing, and surrounded by a tranquil, tree-lined lot. Great Frankfort location near parks, schools, shopping, and dining, with Old Plank Trail access just a few blocks away.
