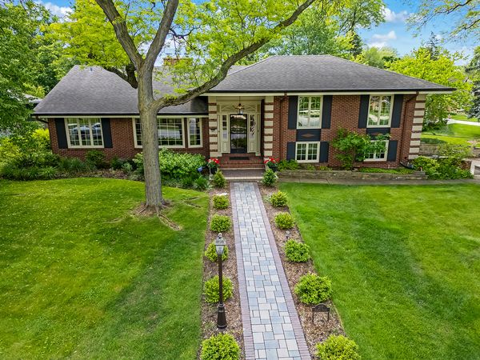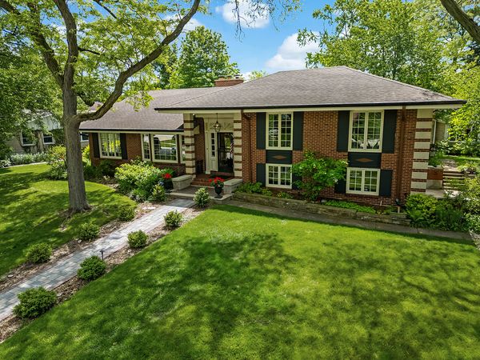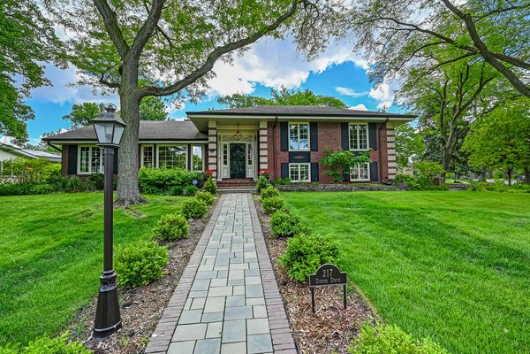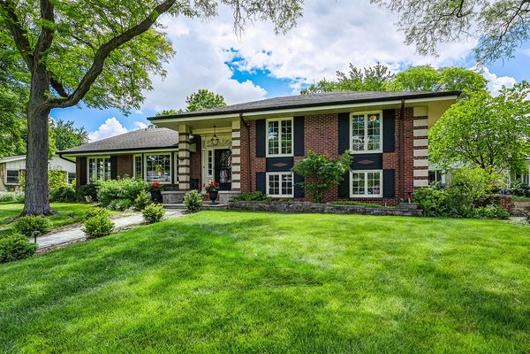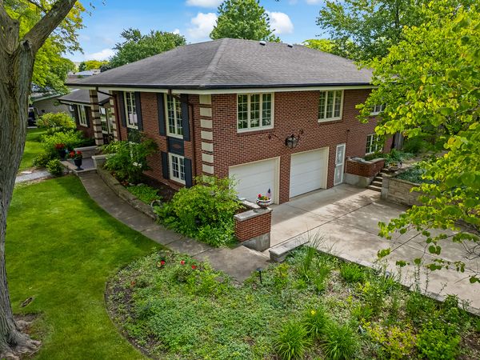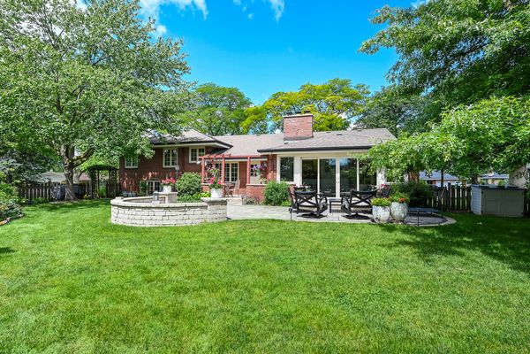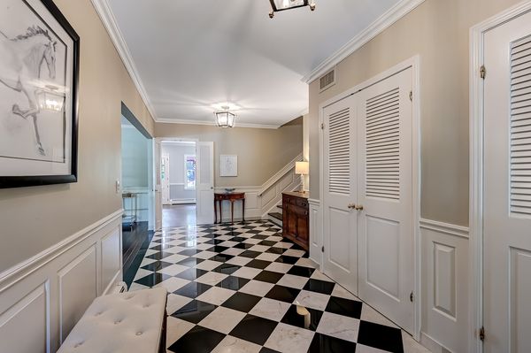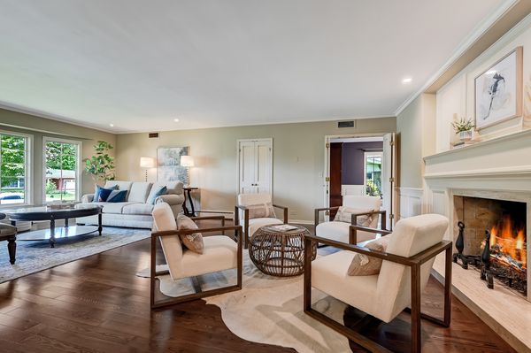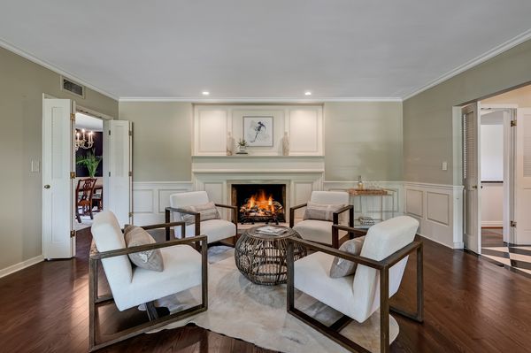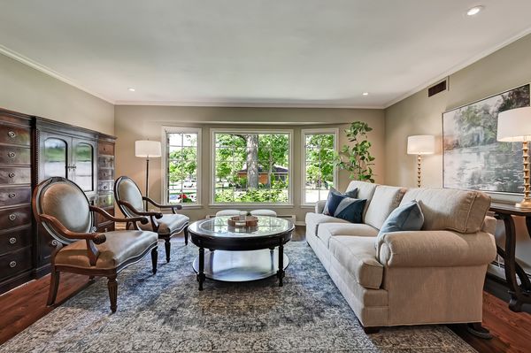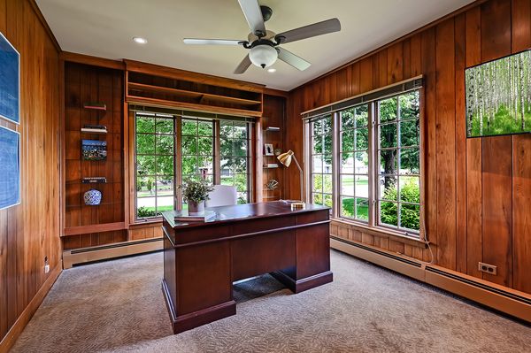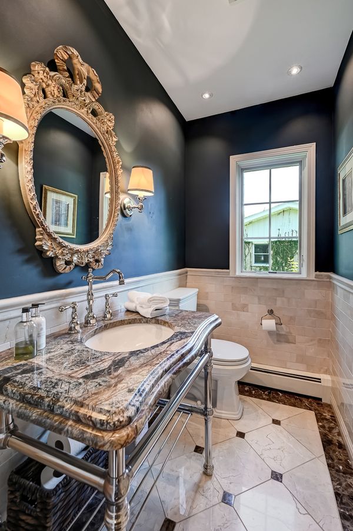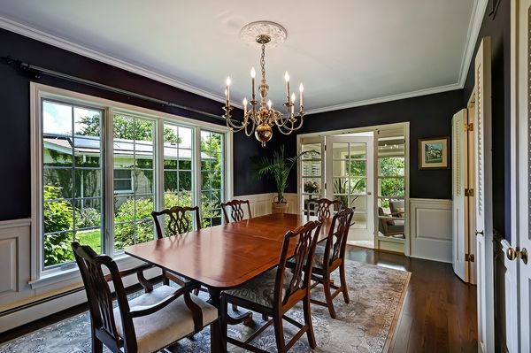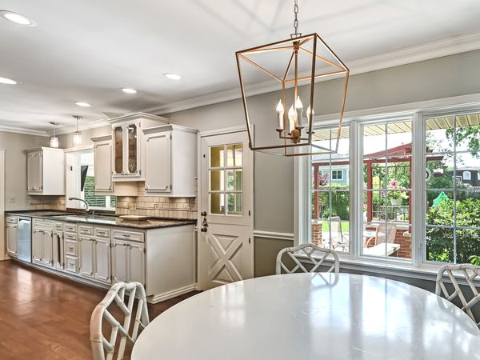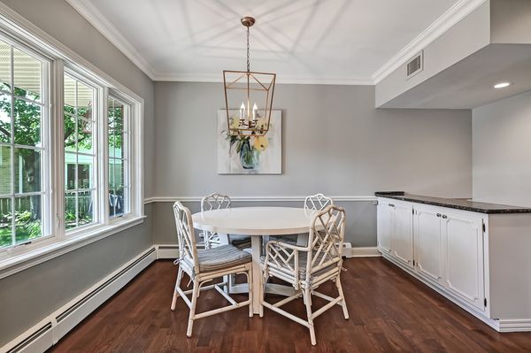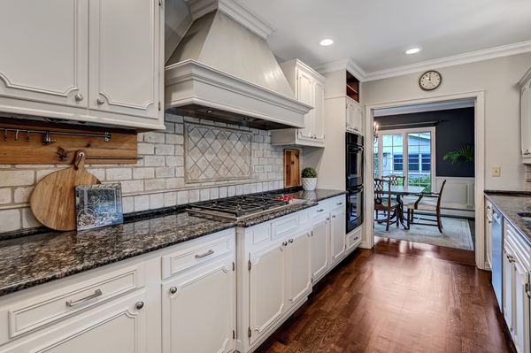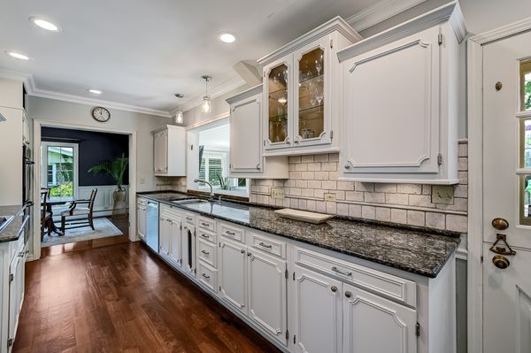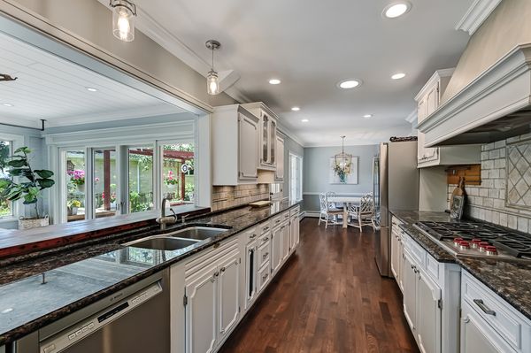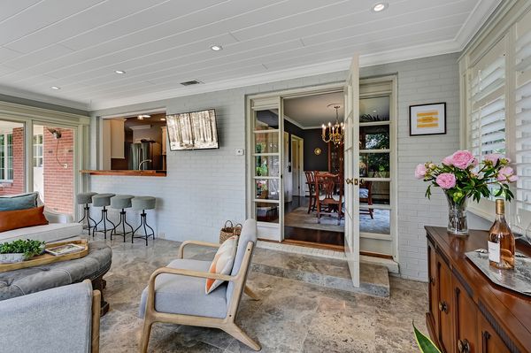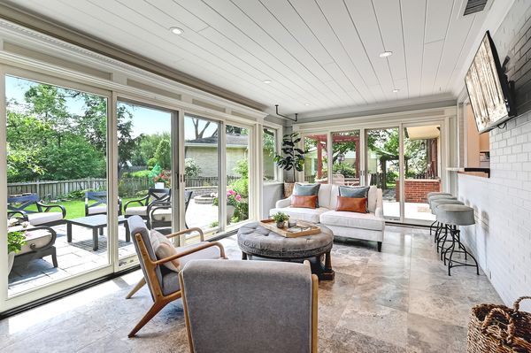217 Dierks Drive
Western Springs, IL
60558
About this home
Get ready for an amazing new listing in Springdale of Western Springs! This stunning brick home features an oversized 2-car attached garage and offers an abundance of light-filled space. Upon entering, you'll be greeted by a large foyer with a stylish black and white checkerboard marble floor, setting the tone for the rest of the home. Originally built by one of Springdale's founders for his daughter, this home exudes quality and attention to detail. The expansive living room boasts two sitting areas centered around a beautiful fireplace with thoughtful millwork surround. Additionally, there's a spacious office with built-ins and plenty of natural light, and a formal dining room. The kitchen with a separate eating area is open to the sunroom by way of a darling service bar and is perfect for entertaining guests. As you enter the sunroom with heated floors you can't help but feel completely relaxed. This is the perfect space to watch TV and take in the beautiful outdoor spaces. The sliding glass doors lead the way to a lovely backyard with perennial plantings, gracious patios, and a custom built-in firepit-perfect for year-round entertainment. Upstairs, you will find four bedrooms and two baths, including a primary bedroom with a newly updated en suite bath and three additional bedrooms with an additional full hall bath. Each bedroom has an ample amount of closet space and there is an expansive, easy-access attic for extra storage. The family room, with abundant natural light, is the perfect space for a cozy movie and is only highlighted by a charming original Dutch door. The laundry room is on this floor and has ample sorting space to keep everyone organized. Downstairs you will find an expansive recreational room with handcrafted built-ins that genuinely make this a special space. This is where you truly get a sense of how large this area is as it includes a wood-burning fireplace, a separate area for a pool table (included), and a separate TV area. An additional room with French doors can be used as a separate office, play area, or workout room. This home is a dream for entertaining and is your chance to call something truly special, home!
