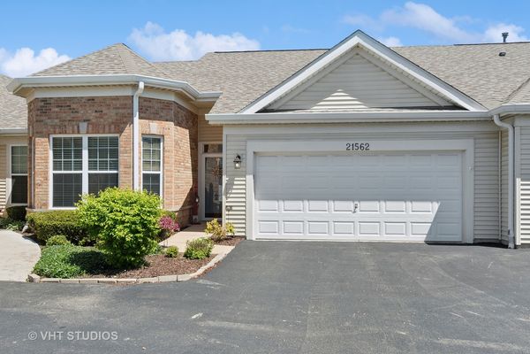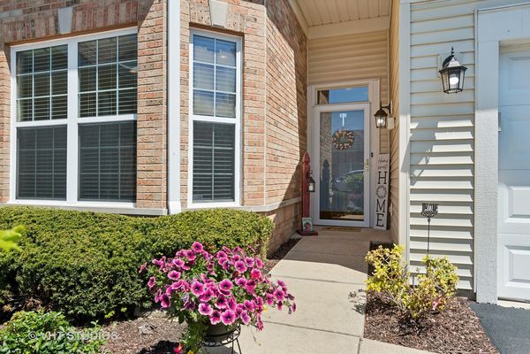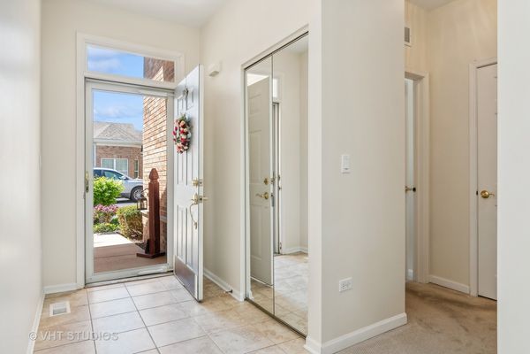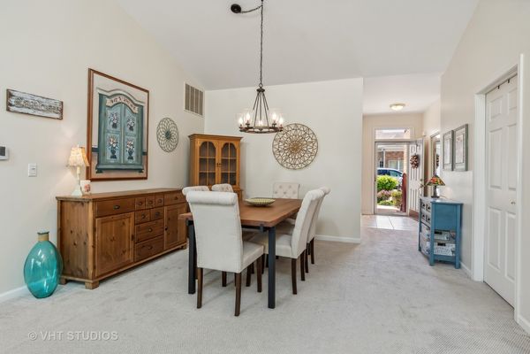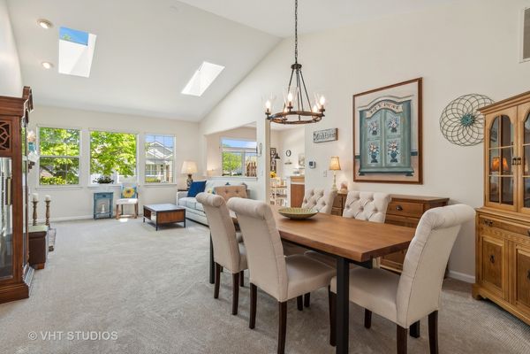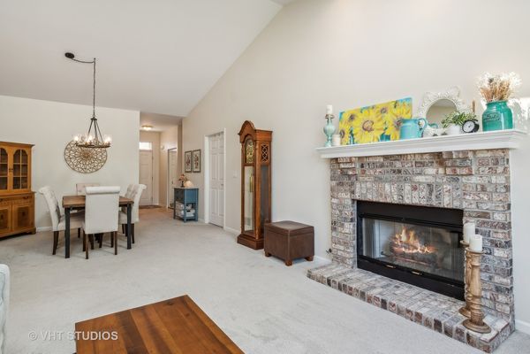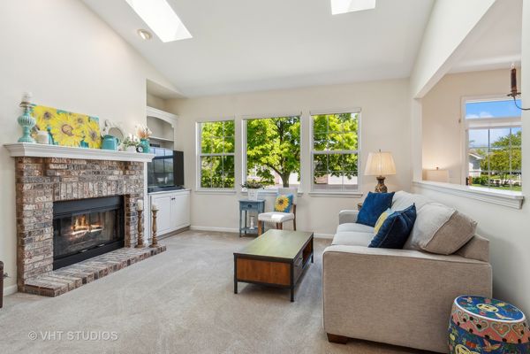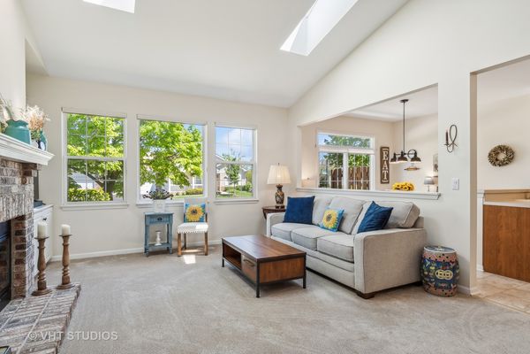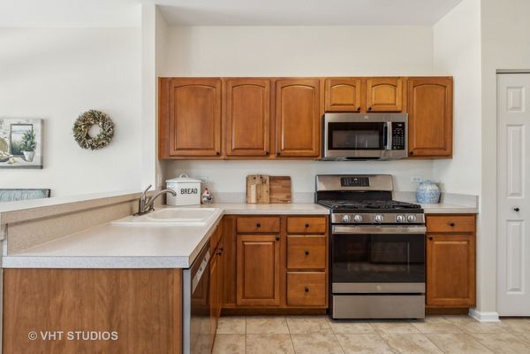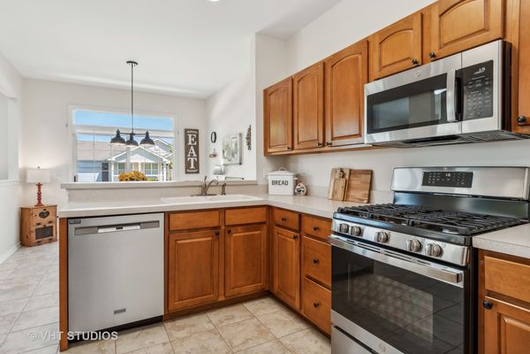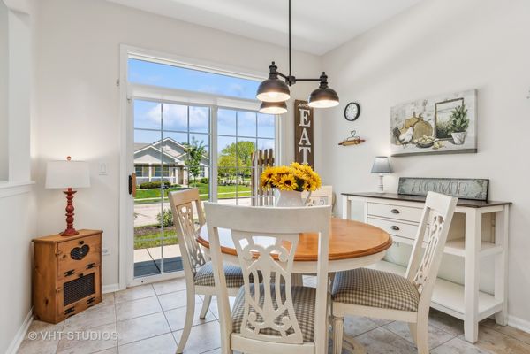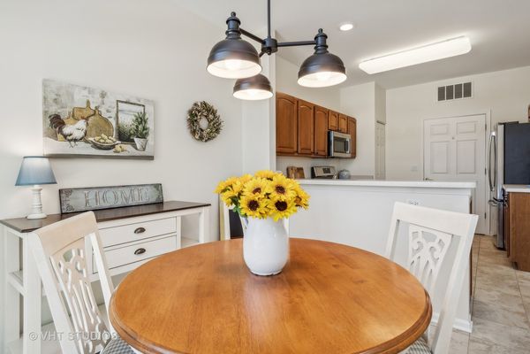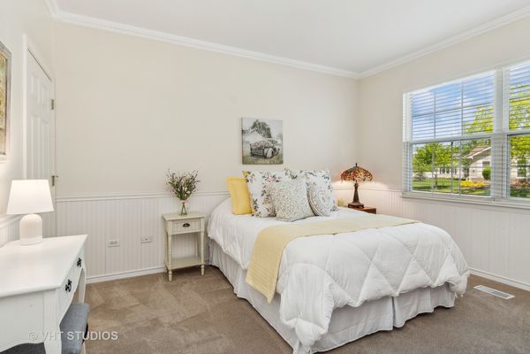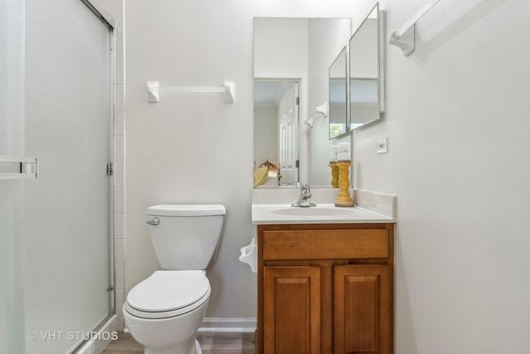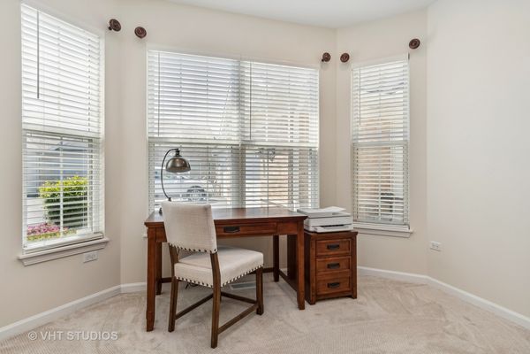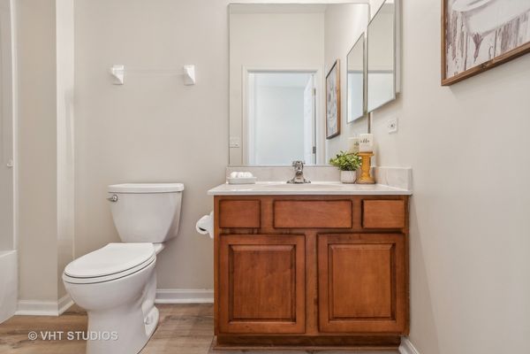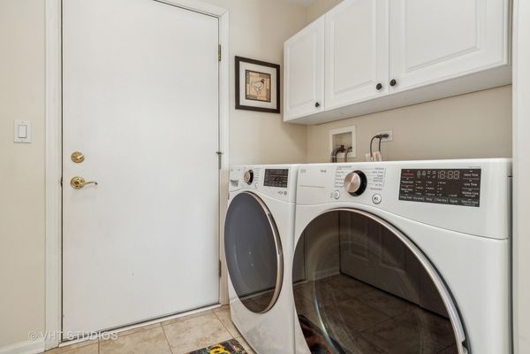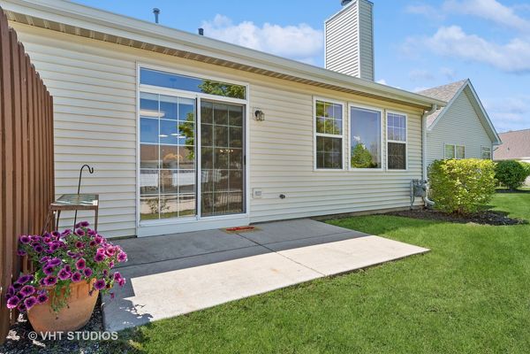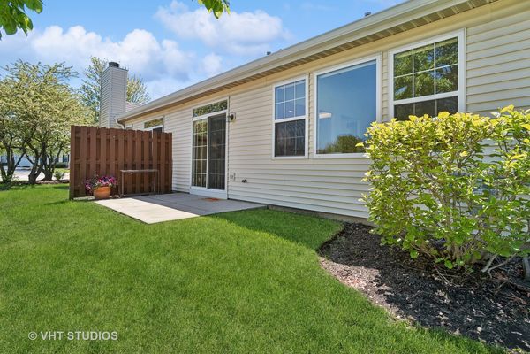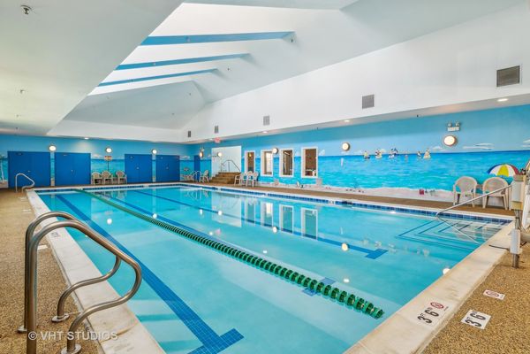21562 Wolf Lake Court
Crest Hill, IL
60403
About this home
A True Move-In Ready Beauty Is Here! Located in sought-after 'Carillon Lakes' Active Adult 55+ Gated Community! This Amazing 'Laguna' Maintenace Free Ranch Will Definitely Impress You from the second you arrive! Well Maintained Exterior includes 2023 New Roof, Professional Landscape & Snow Removal - Covered front entry Welcomes You into this Wonderful Open, Flexible & Expansive Floor Plan Perfect for Gathering with Friends & Family - The Living room Includes Soaring Cathedral Ceilings, Skylights, Gorgeous Cozy Fireplace & Built-in Cabinet all Open to the a Large Dining room & Sun Filled Kitchen - THE ADDED WOW FACTOR FEATURES AN ABUNDANCE OF 2024 & 2023 NEW MECHANICALS & FINISHES - Pack your bags, kick off your shoes & Relax In Style in this Gorgeous Gem - FEATURING 2024 New SS Range equipped with Convection & Air Fryer, On Trend Dining & Breakfast Room Light Fixtures, 2023 New SS Microwave & Dishwasher, 2023 New Washer & Dryer, 2023 New Upgraded Low Pile Gorgeous Carpet, LVP in Both Full Bathrooms & Freshly Painted Throughout in a Soft Neutral - 2022 New Water Heater - 2017 New HVAC System ..... YOU CAN'T GET BETTER THAN THIS! The Generously Sized Primary Ensuite Includes a Walk-in Closet, Walk-in Shower & 2023 New Comfort Height Commode - The Private 2nd Bedroom includes Recessed Lighting, Ample Closet space & Beautiful Windows - The Adjacent roomy 2nd Full Bathroom also includes 2023 New Comfort Height Commode - Enjoy a cup of coffee on the Peaceful & Quiet Rear Patio & Newly Planted Bushes that will Grow & Flourish for years to come - Laundry/Mud Room Includes Crisp White Storage Cabinets & Convenient Direct Access from the 2 Car Garage with LOADS OF STORAGE SPACE - There is So Much to Love about this Home & Vibrant Community - Carillon Lakes offers Amenities Galore!! Lakes, Serene Paths, Tennis, Pickleball, Bocce Ball, 3 Hole 3 Par Golf Course, 3 Pools including an Indoor Pool, Outdoor & Children's Pool, 18, 000 Sq Ft Clubhouse with Ballroom, Fireplace Lounge, Craft Rooms, Billiards, Table Tennis, Library, State of the Art Fitness Room, Garden Plots, Playground & So Much More - This is the Life You've Worked For!!
