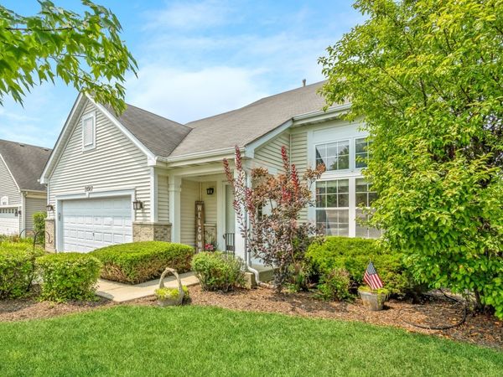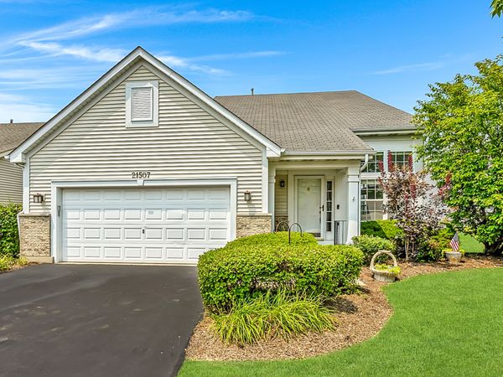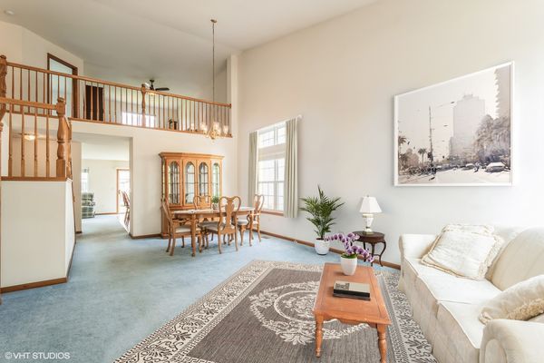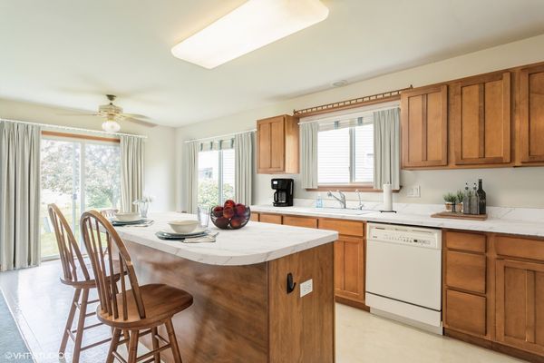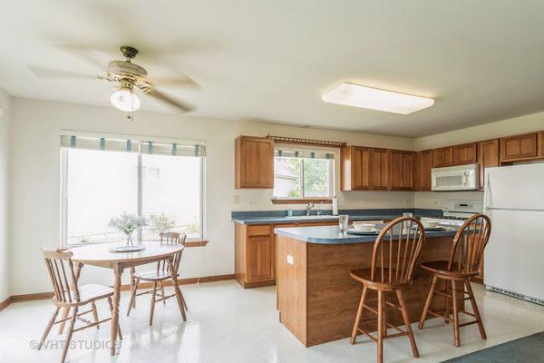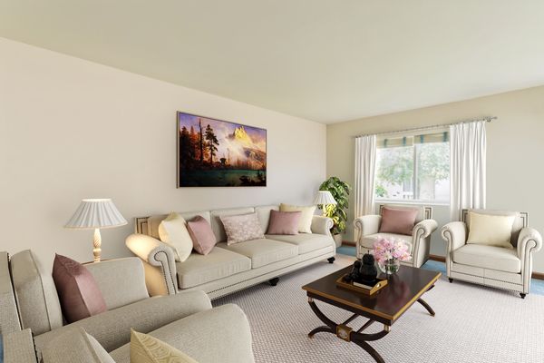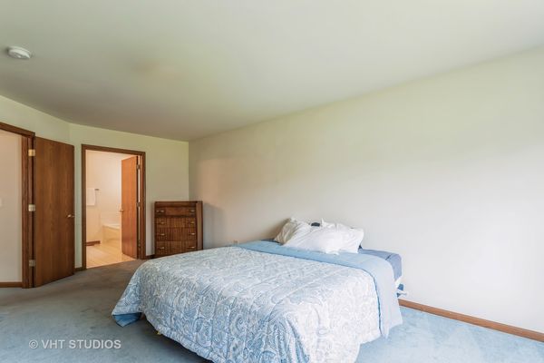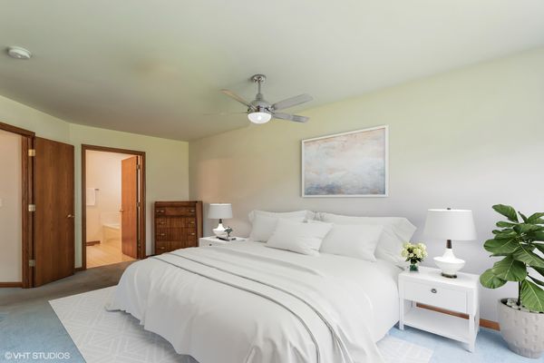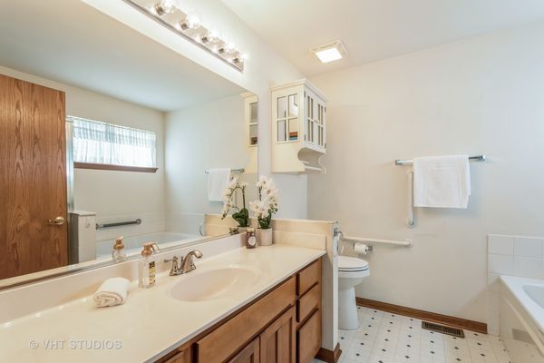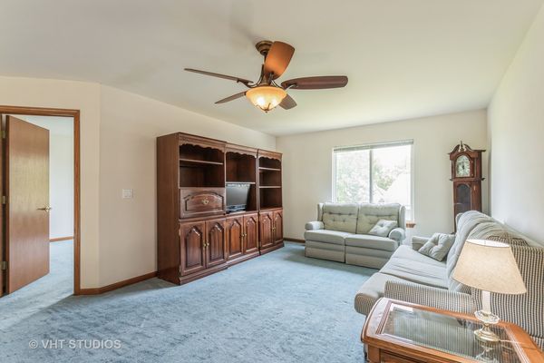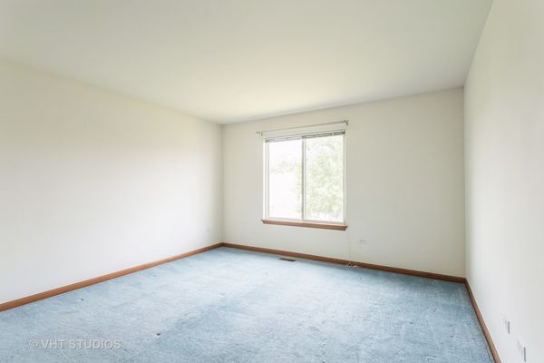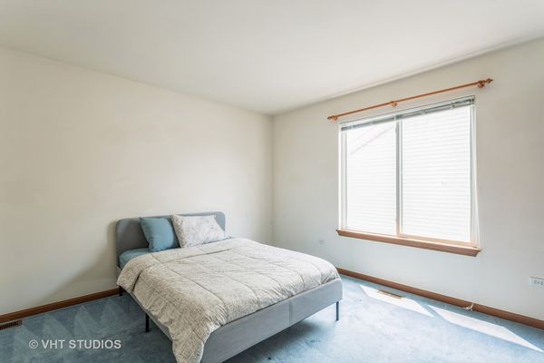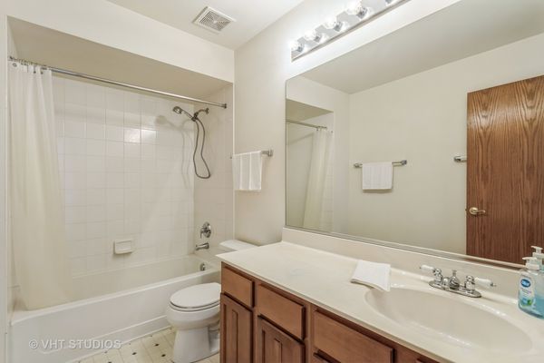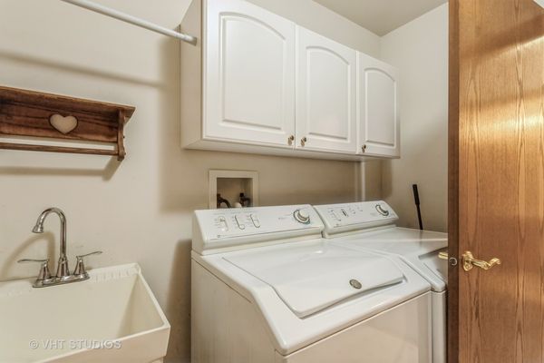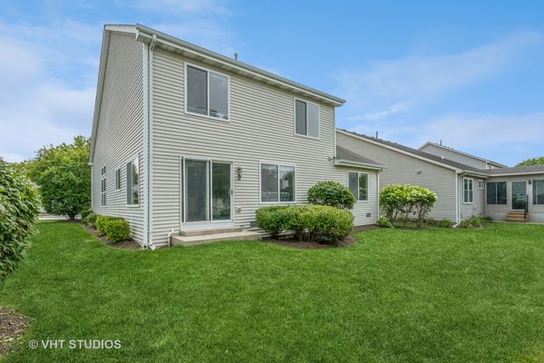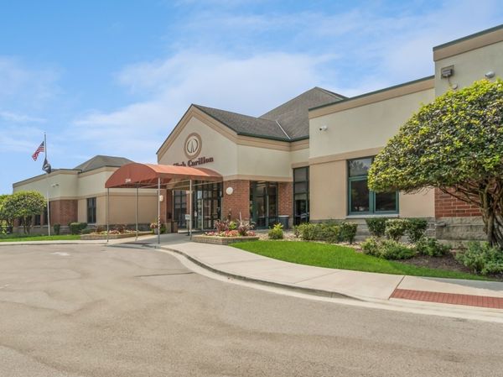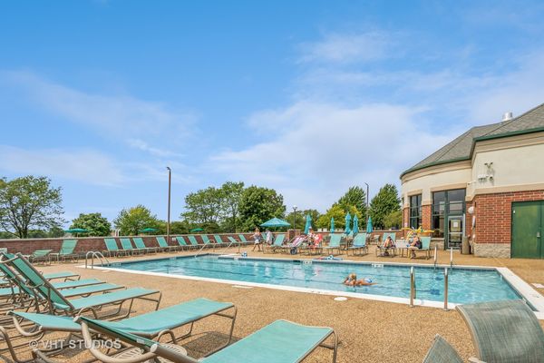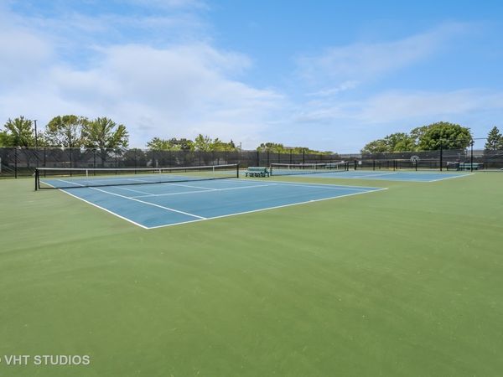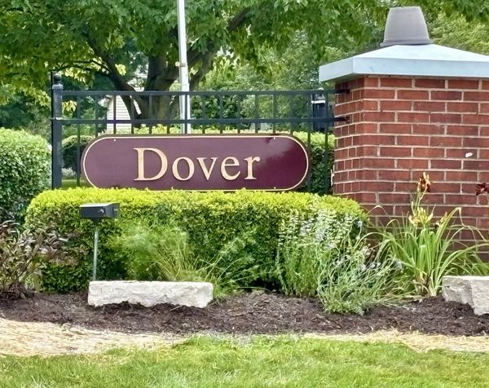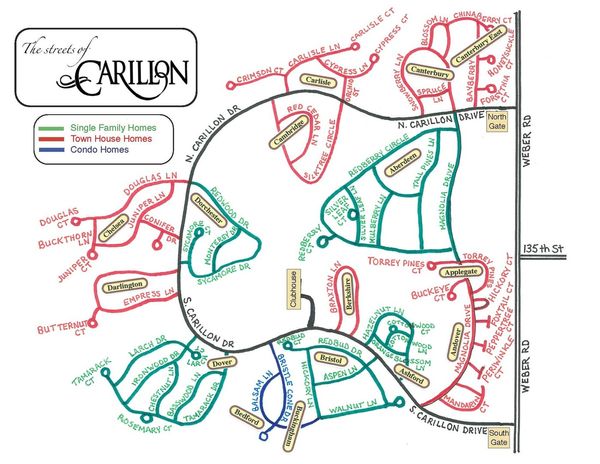21507 W Chestnut Lane
Plainfield, IL
60544
About this home
ENJOY EVERYTHING YOU NEED ON THE FIRST FLOOR! This spacious 3bd/2.5 bath home offers a MAIN LEVEL PRIMARY SUITE with a large walk-in closet, private bath with grab bars & separate shower. The open layout of the living/dining areas are perfect for hosting gatherings offering ample space w/vaulted ceilings and large windows. The kitchen's generous island and cozy dinette area opens to the family room. The deep hall pantry provides added storage. The main level hall is EXTRA WIDE with a 1/2 bath. Upstairs you'll find a large loft overlooking the living/dining rooms creating an open airy feel along with two generously sized bedrooms, a full bath and hall linen closet perfect for guests! The 1st floor laundry room features extra cabinets, and a laundry sink with access to the oversized, finished 2 car garage, which includes additional attic storage. With an abundance of natural light this home is designed for comfort and ease. THIS PROPERTY OFFERS THE OPPORTUNITY TO CUSTOMIZE AND RENOVATE TO YOUR TASTE, MAKING IT PERFECT FOR BUYERS WITH A VISION. Come and enjoy all the amenities Carillon has to offer...beautiful pools, exercise facility, 27-hole golf course, tennis, bocce, pickleball, clubs, events, classes & more!! UPDATES INCLUDE... Furnace (2020) ~ A/C (2020) ~ Humidifier (2020) ~ H2O (2022).
