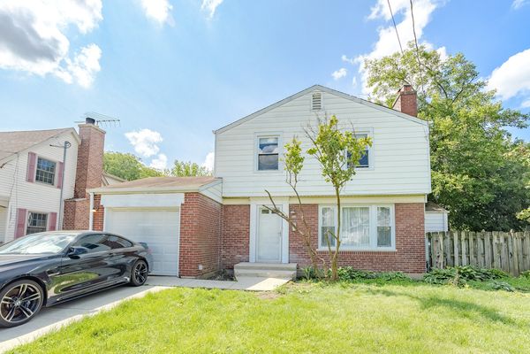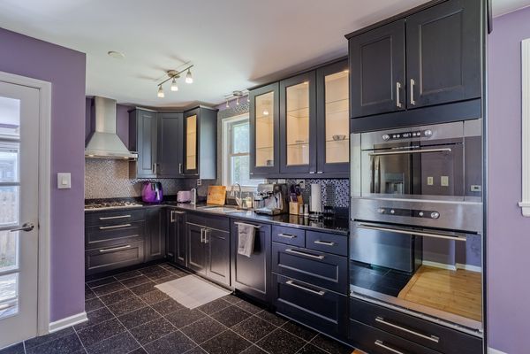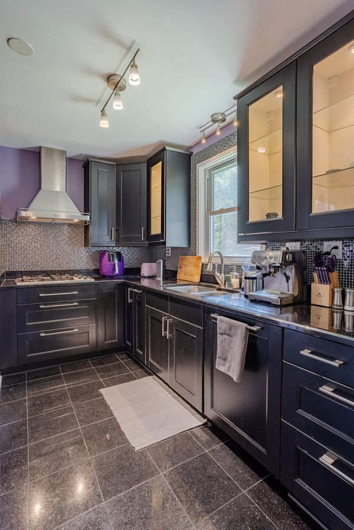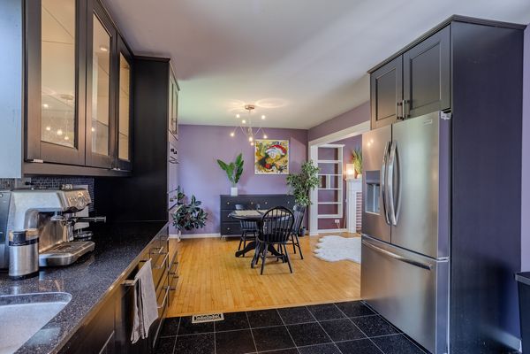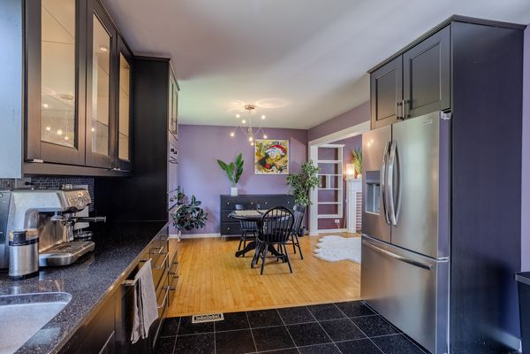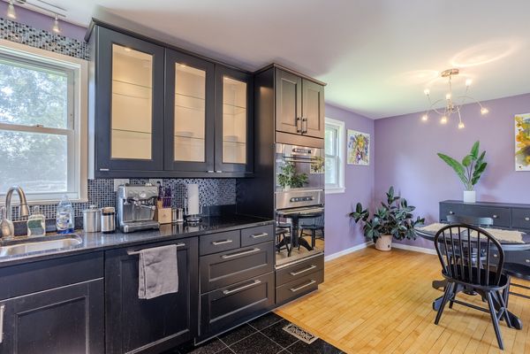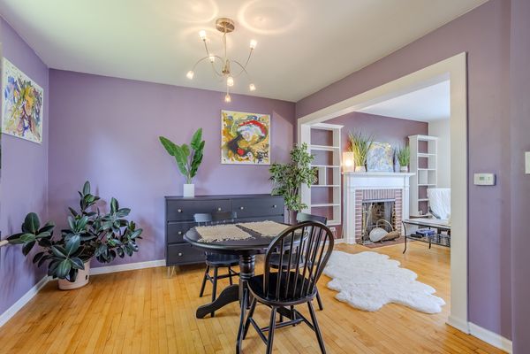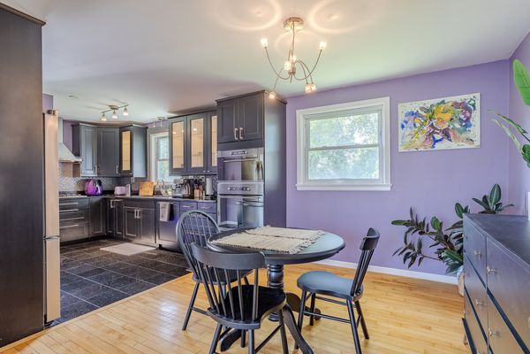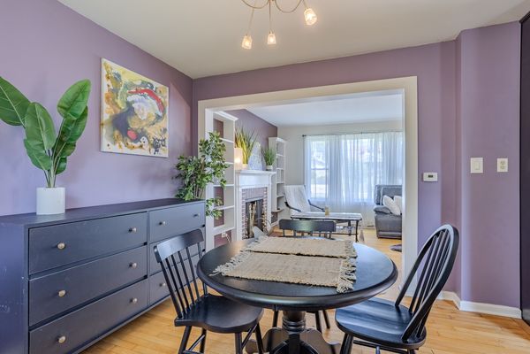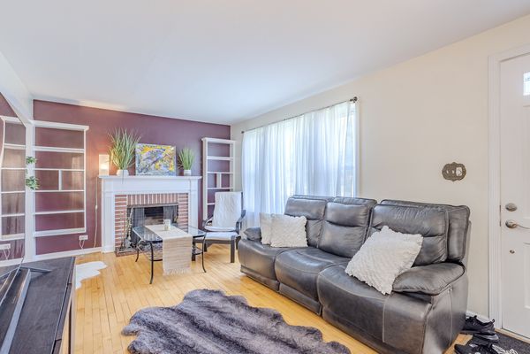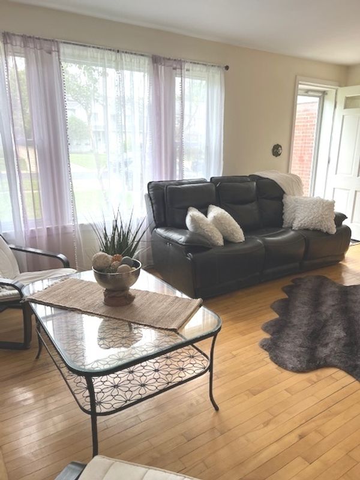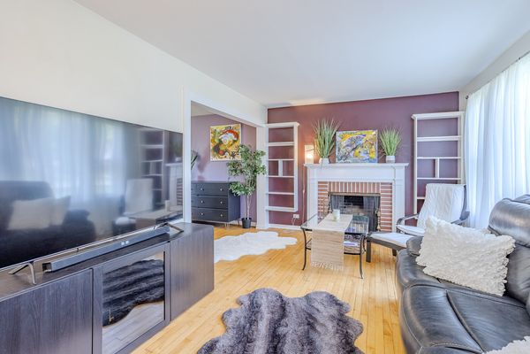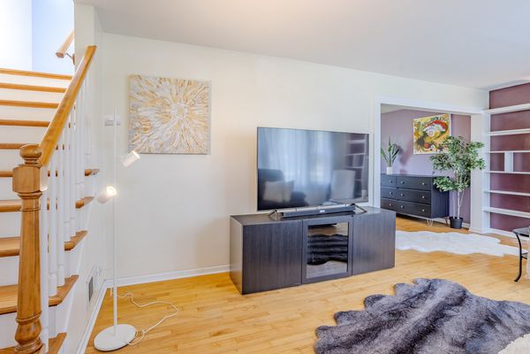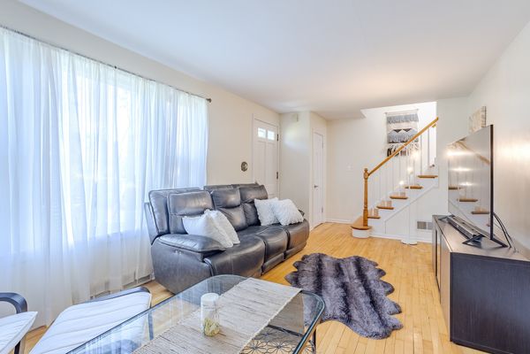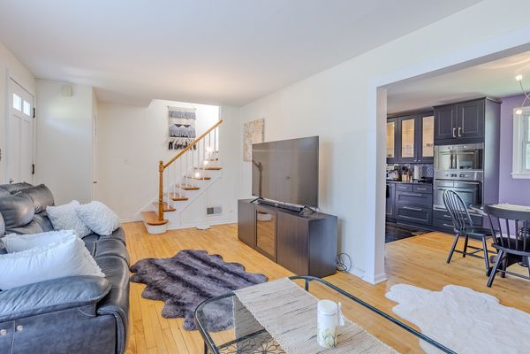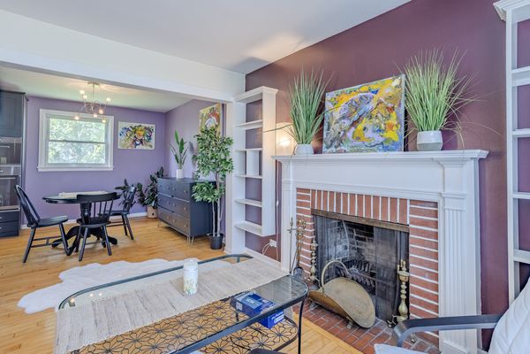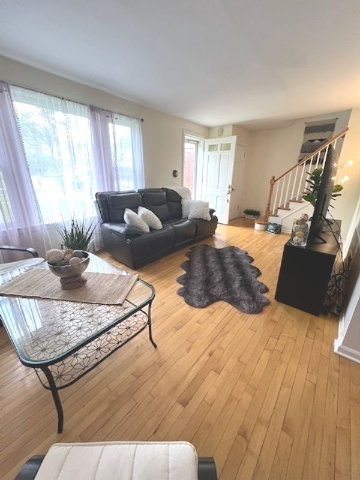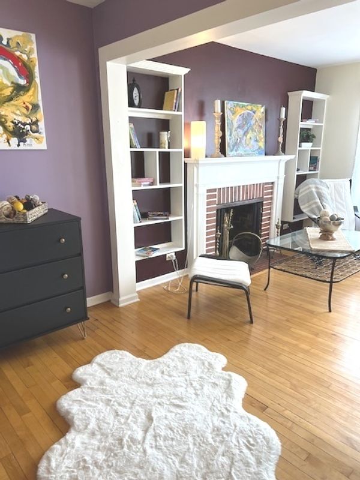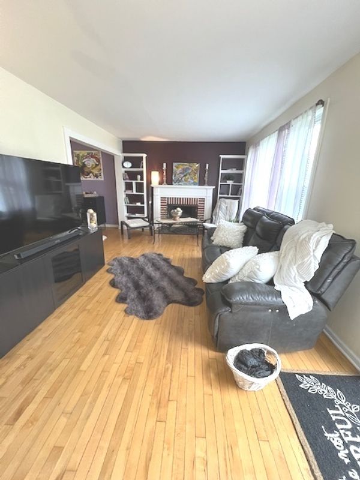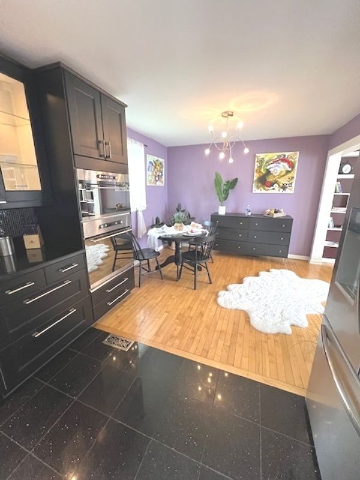215 W WILLOW Street
Lombard, IL
60148
About this home
Priced for quick sale !!! Charming Brick and siding 2-Story Awaits in Lombard! This move-in ready beauty is perfect for first-time homebuyers, growing families, or savvy investors. Nestled in a desirable Lombard neighborhood, this home offers a fantastic blend of comfort, convenience, and affordability. Highlights: Open floor plan: Ideal for entertaining, the spacious living room flows seamlessly into the fully-appliance kitchen boasting stainless steel appliances and a sunny dining area, looking the huge, park like back yard. Spacious bedrooms and baths: Three good-sized bedrooms offer a comfortable retreat, while the newer upstairs bathroom features a relaxing tub. The partially finished basement includes a second bathroom with a never used jacuzzi and pre-existing plumbing, ready for your personal touch. Updates galore: Enjoy peace of mind with a recently updated kitchen (2017), SS appliances, newer heating and air conditioning (7 years old), a new sump pump, and upgrades to electrical, (cooper) plumbing, and light fixtures. Basement potential: The partially finished basement offers ample storage space and presents an exciting opportunity to create a family room or additional living area. Location, location, location: Walk to town and the Metra train station for easy commutes! You'll also be close to expressways, schools, parks, vibrant downtown Lombard attractions, and a plethora of shops and restaurants. Outdoor oasis: Relax and unwind in the expansive backyard featuring a large storage shed attached to the house. Bonus features: Hardwood floors throughout most of the house Gas forced air heating and central air conditioning New 100-amp circuit breaker box Solid wood doors New garage door Gorgeous wood-burning Fireplace. Attached to the house storage shed. This charming home offers everything you need for comfortable living in a desirable location. Don't miss your chance to make it your own! Owners may need some post-closing possession !
