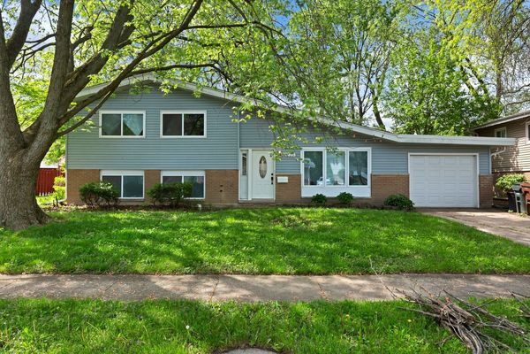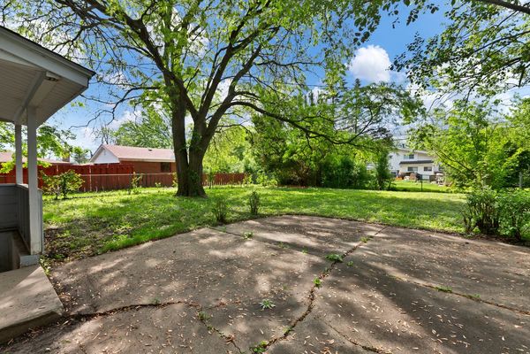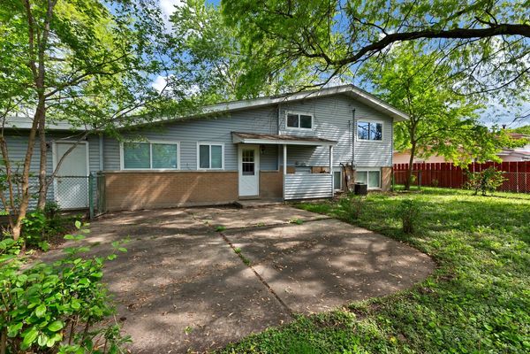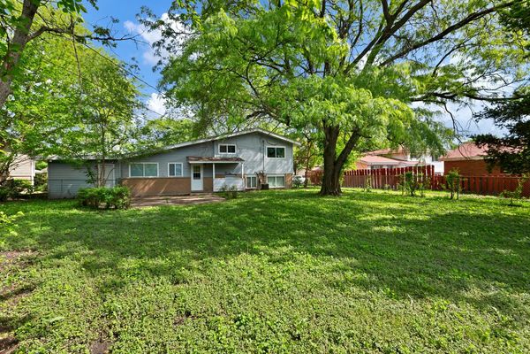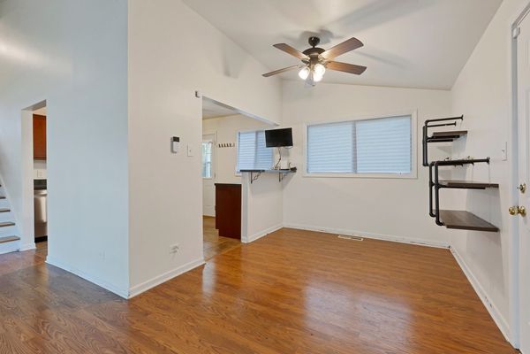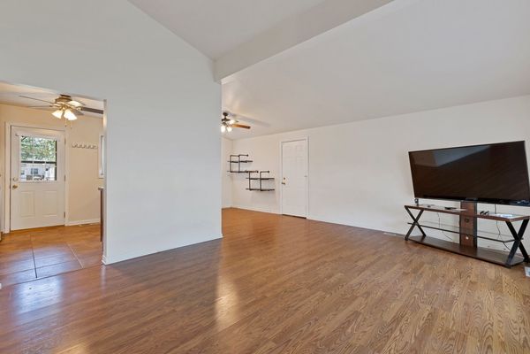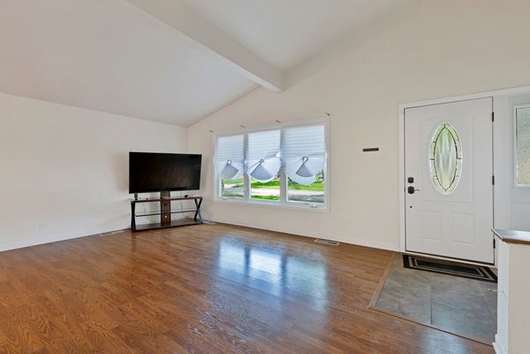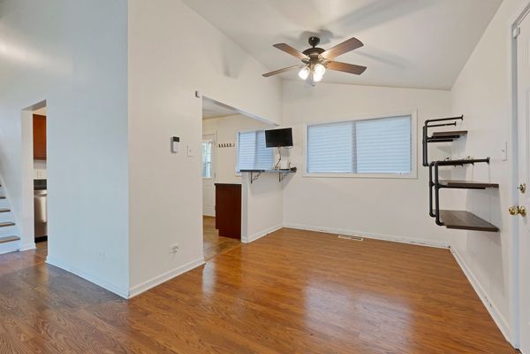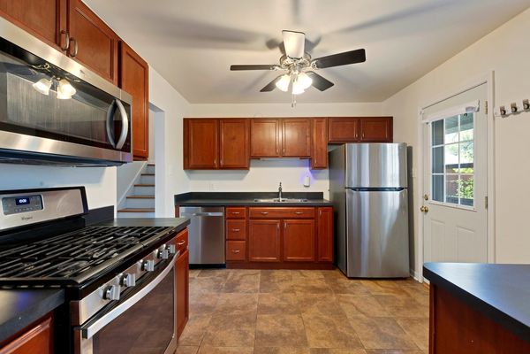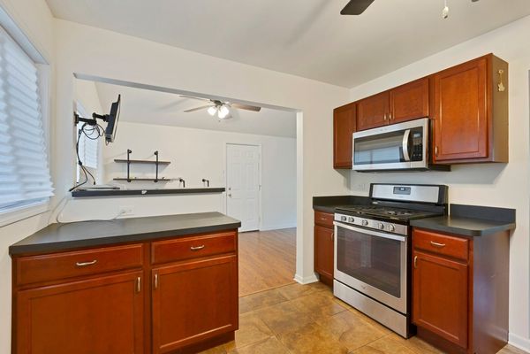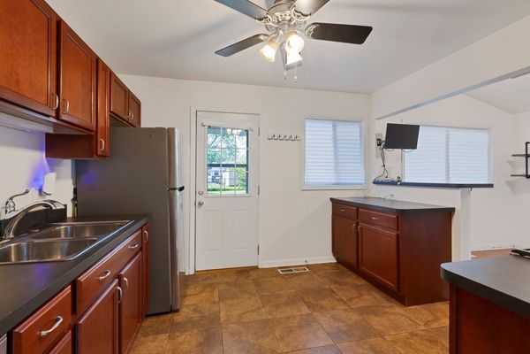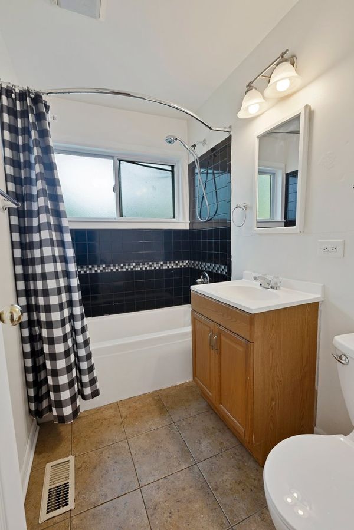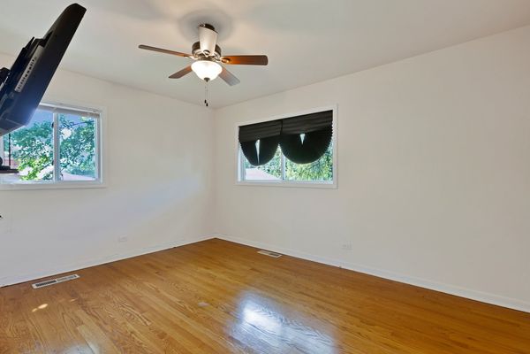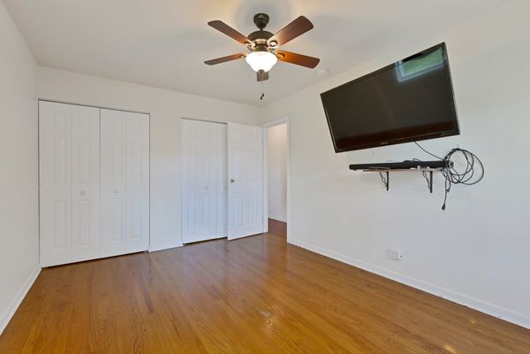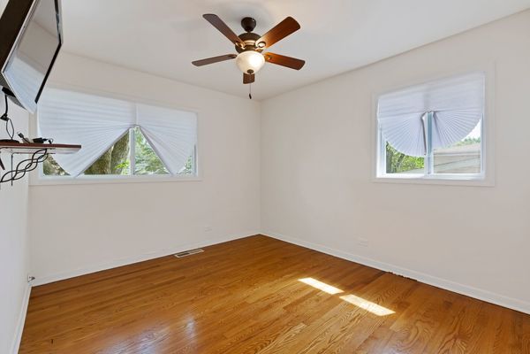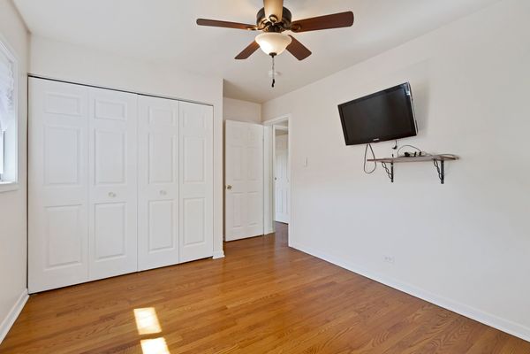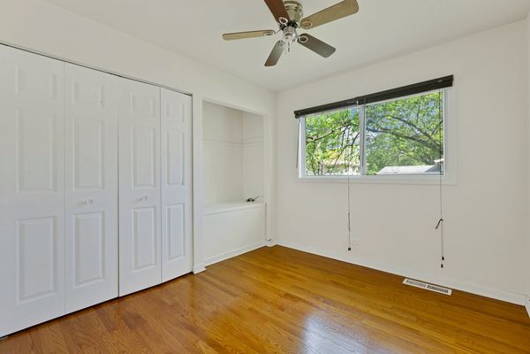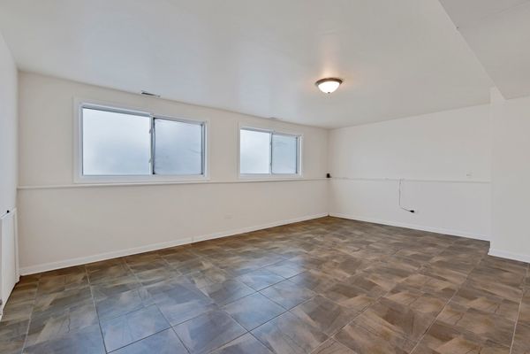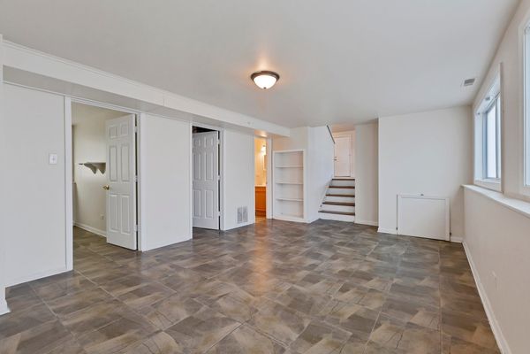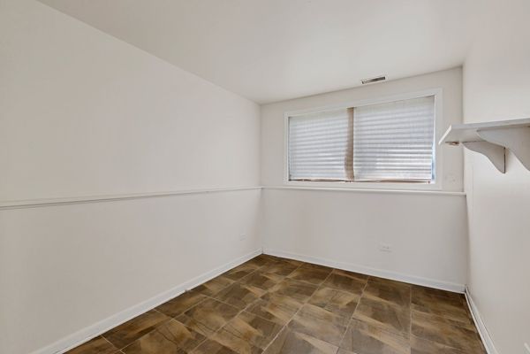215 EARLY Street
Park Forest, IL
60466
About this home
Look no further, this BEAUTIFUL 4-BED, 1.5-BATH Split Level with 1-CAR ATTACHED Garage with 7ft or more Ceiling Height, PRICED TO SELL is the PERFECT HOME for You! TAXES - $5367 (2022)! This beauty has a HUGE Wooded, Fenced Backyard with a Patio, Dog Run and Outdoor Shed for great Summer Fun! Brick & Vinyl Siding for ease in Maintenance, Steel Entry Doors providing Exterior Access from both the Garage and Basement! SIMPLISAFE Security System complete with Exterior Camera provided! This Beauty offers several updates, Newer 6-Panel Wood Interior Doors, ROOF (2021), Wood Laminate Flooring (2022) in Living Room & Dining Room, Steel Entry Doors (2021) Natural Hardwood Flooring on 2nd Level. Furnace, HWH & Central Air. Newer Casement and Sliding Windows! Garage Door Opener (2022). Spacious Kitchen offers Beautiful Wood Cabinetry, Plenty of Storage & Countertop Space, Spacious Breakfast Bar, Stainless Steel Sink, NEW STAINLESS-STEEL Appliances: Refrigerator (2023), Dishwasher (2023) and Microwave (2023). Ceiling Fan, Flat Screen TV to watch the Food Network as your cook! Steel Entry Door leading to Patio/Backyard provides "Grilling ease"! Master Bedroom offers convenient Double Closets, Ceiling Fan & Flat Screen TV to Enjoy. The 2nd and 3rd Bedrooms also offer Ceiling Fans & Flat Screen TVs for your "Enjoyment"! Spacious Laundry Room offers Newer Top-Load Washer and Dryer complete with Utility Sink and Exterior Access Steel Entry Door for your convenience! Full Bath completes with Ceramic Tile Shower and Floor. Needs minor repair of damage on the tub and it will be "like new again! SELLER MOTIVATED. OFFER BUYER CREDIT & HOME WARRANTY. This Beauty is indeed a Turn-Key opportunity. Schedule your APPT TODAY. This one will not last long!
