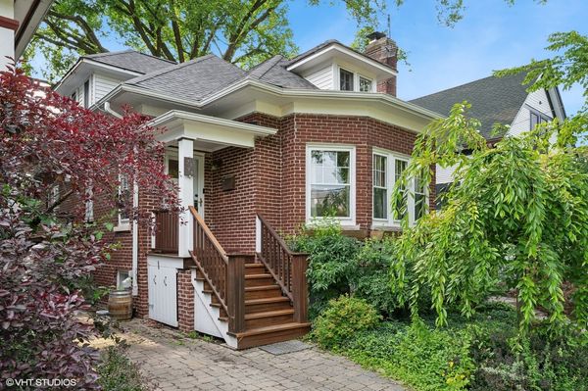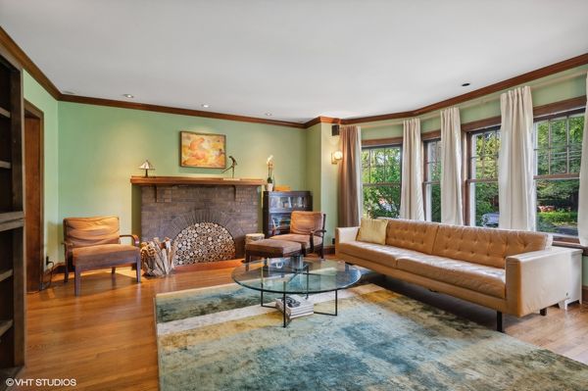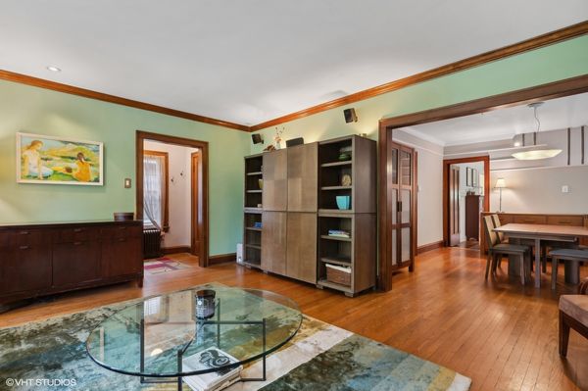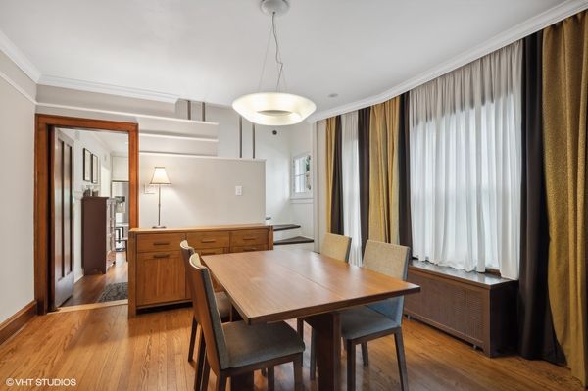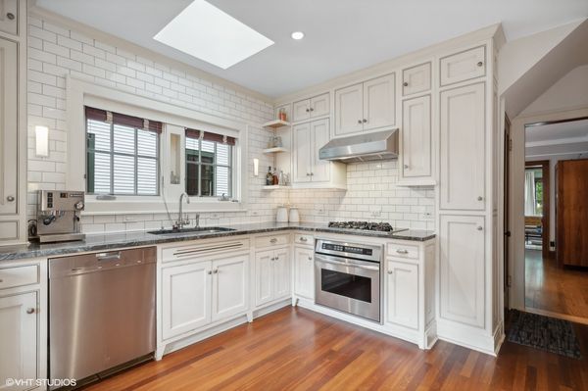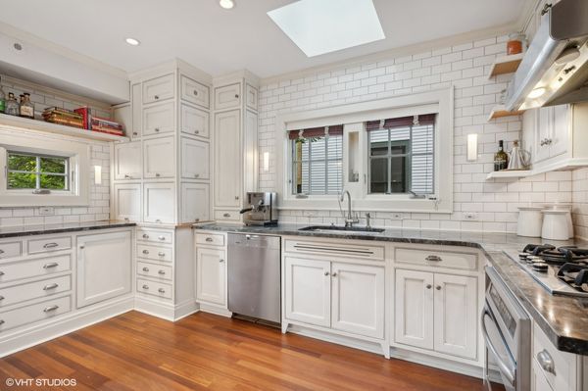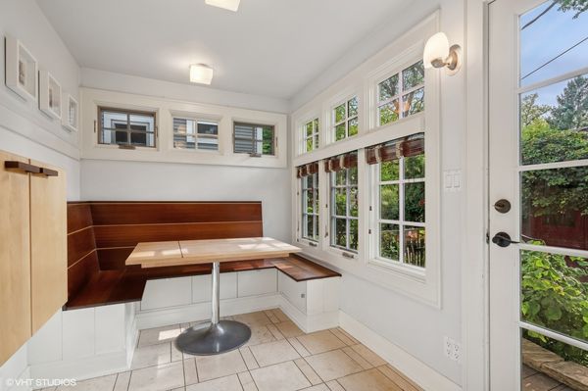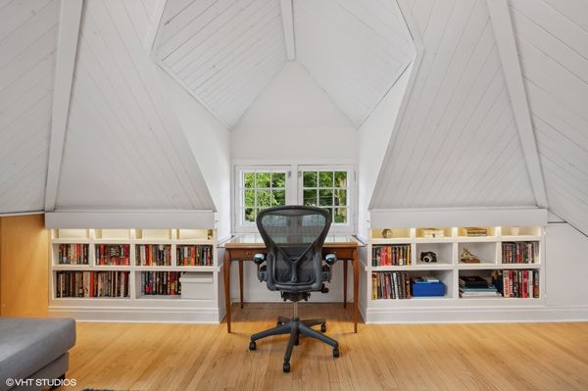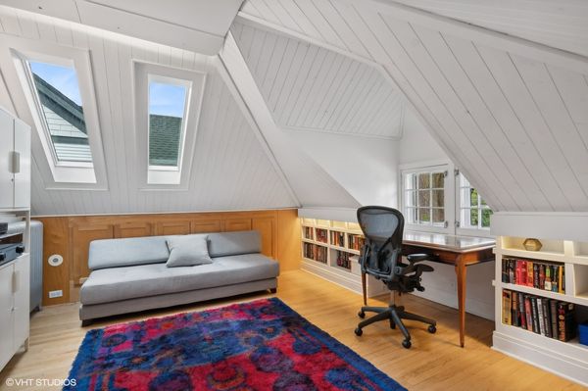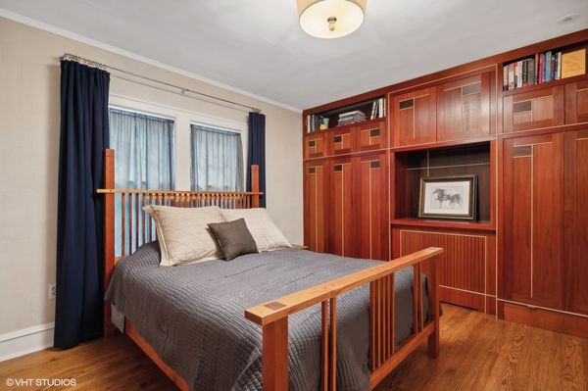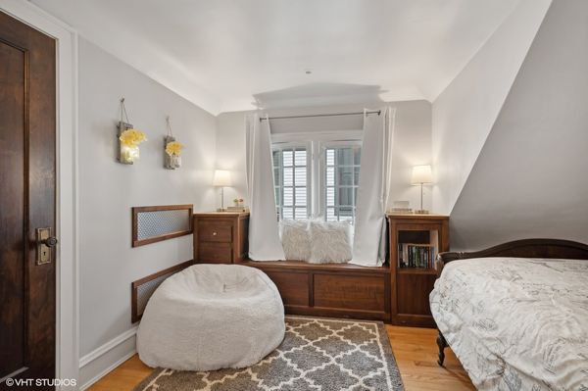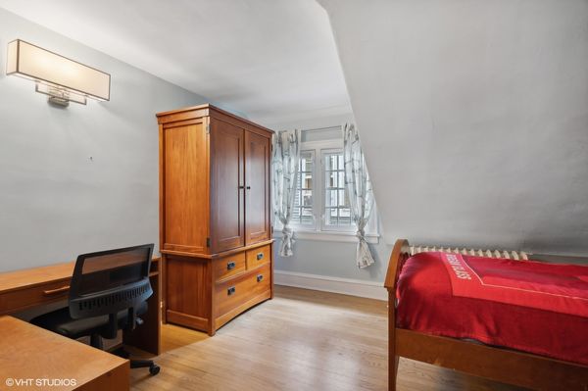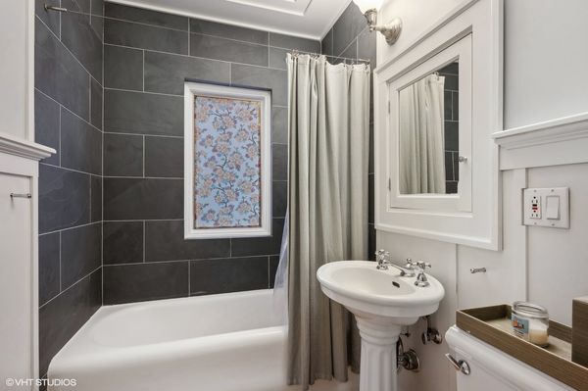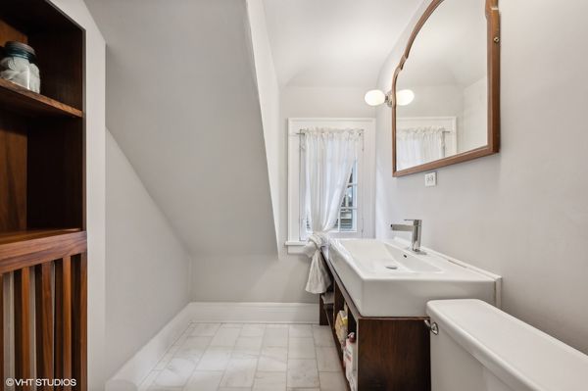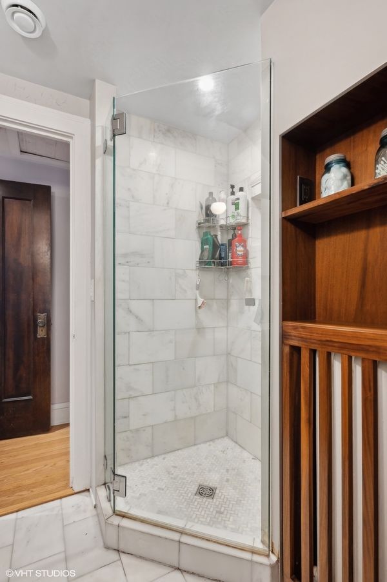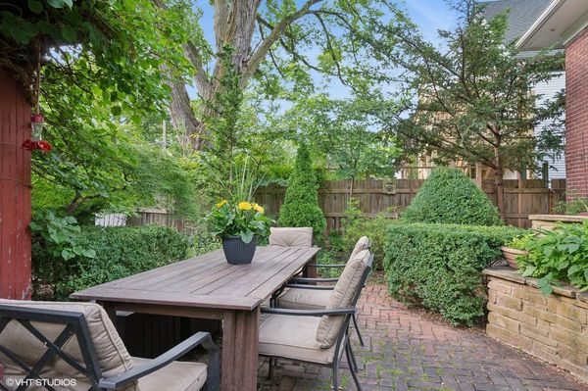2144 Asbury Avenue
Evanston, IL
60201
About this home
Charming 4-bedroom 2-bathroom Chicago style brick bungalow in the Orrington/Haven/ETHS Evanston schools district. Step into this beautifully crafted home with skylights, surround sound, hardwood floors, unique built-ins and custom millwork throughout. Generously sized family room/living room exudes warmth with a beautiful fireplace, wood trim, and floor to ceiling curtains. A designated dining room leads to the kitchen in back with custom cabinetry and granite counters. An enclosed sunroom off the kitchen provides additional living space. Exit the sunroom into an enclosed oasis with beautifully landscaped places to relax and entertain. Enjoy the ease of a first floor primary bedroom accompanied by a full bathroom. Upstairs you'll find three additional bedrooms and a full bathroom, offering ample space for a variety of living arrangements. This home is 3-zoned with toasty ceramic heated floors for the bonus room and thoughtfully warm to touch heat for the kitchen floors to preserve the flooring it was made for. The rest of the house is on a nest thermostat. The full unfinished walkout basement is currently a workshop and provides the potential to create additional living space to suit your needs. The 1 car garage in the back is as/is and not accessible from the street. No alley behind. It can be used as a large shed or converted to something else. There is a driveway in front to park a car along with easy street parking. Don't miss this opportunity to make this your home and neighborhood. Move in ready!
