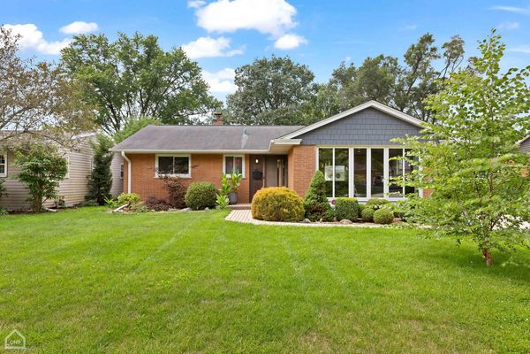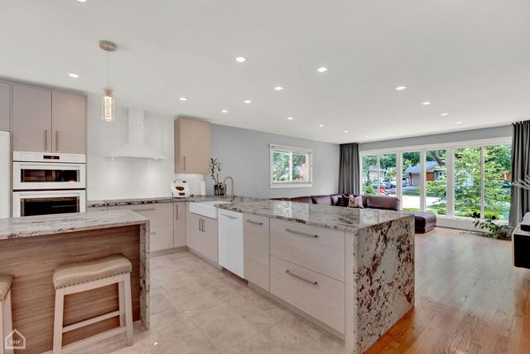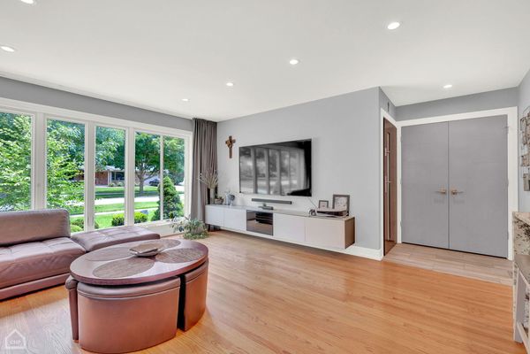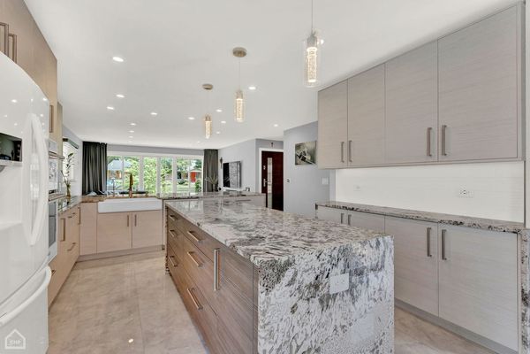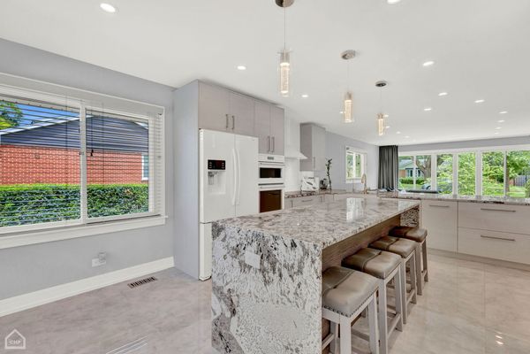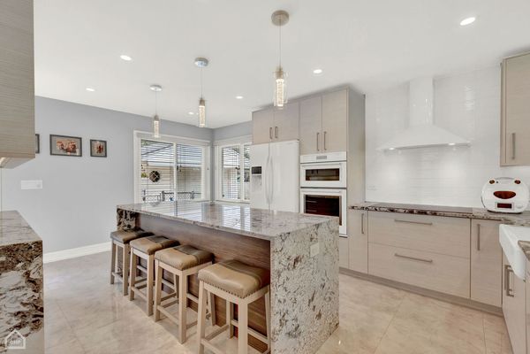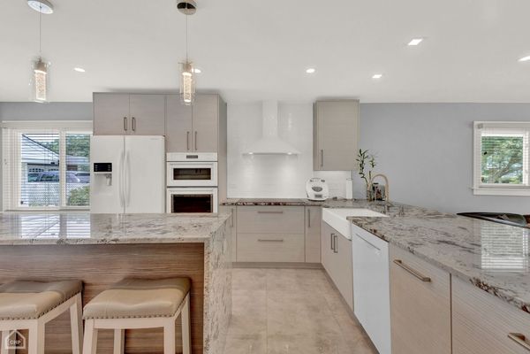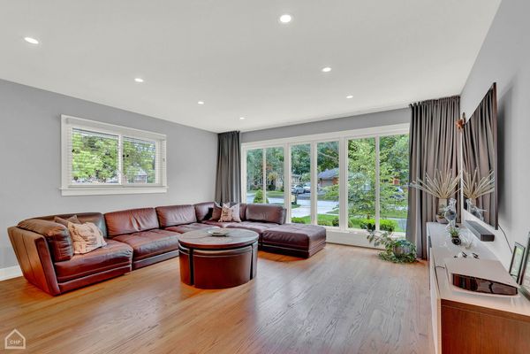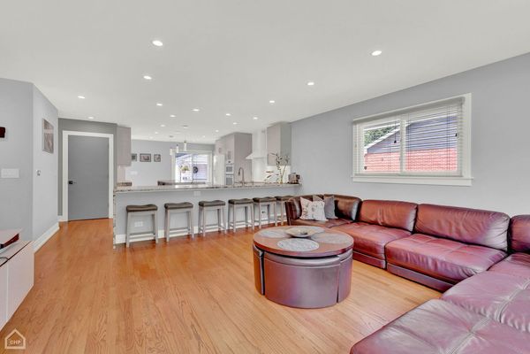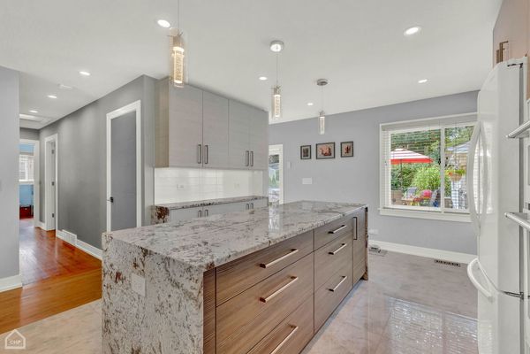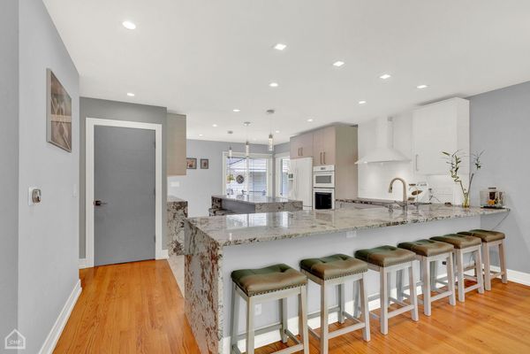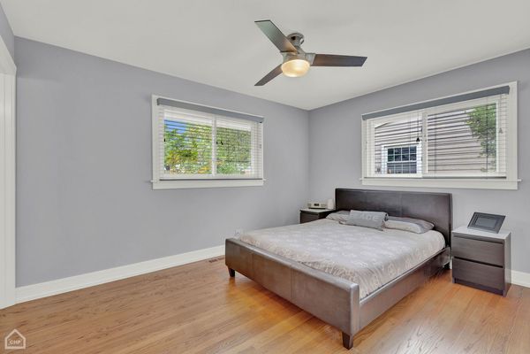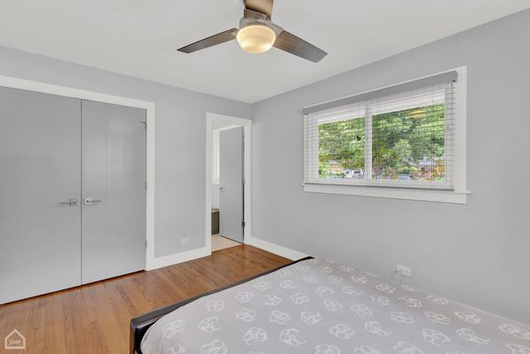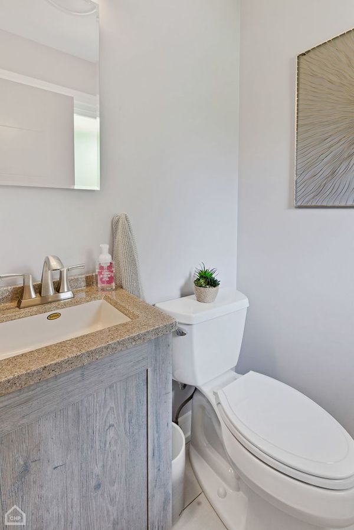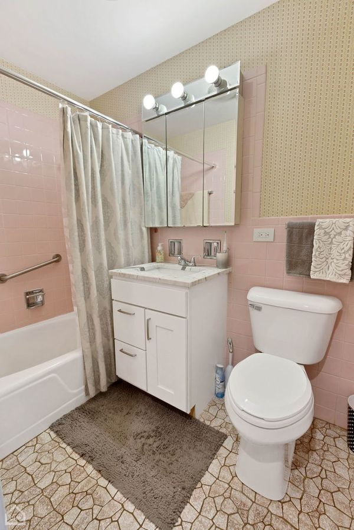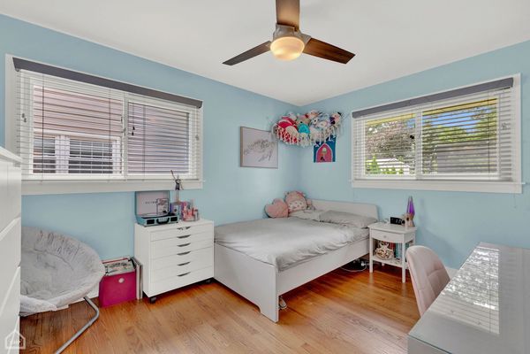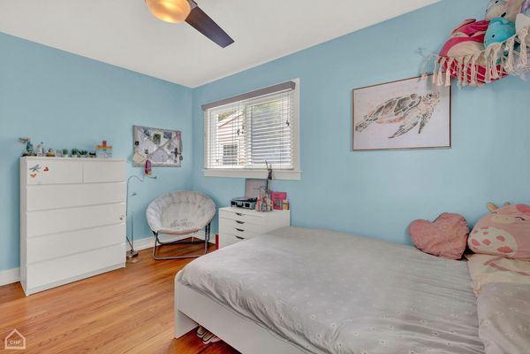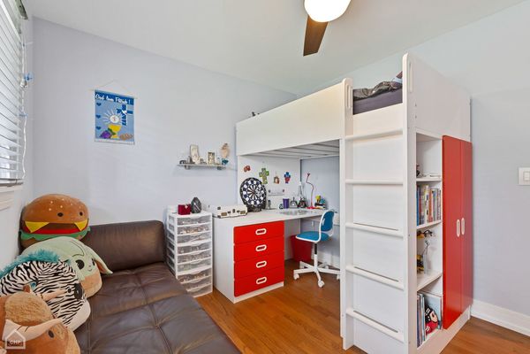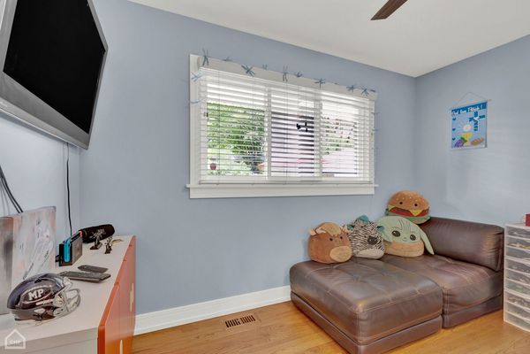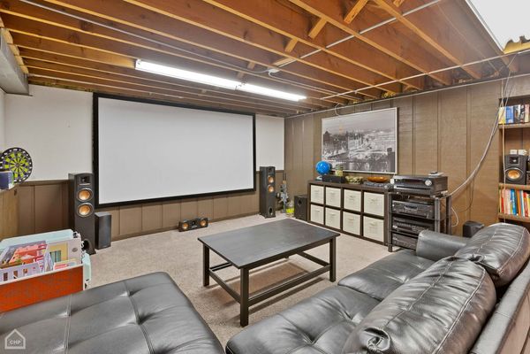214 S Harvard Avenue
Arlington Heights, IL
60005
About this home
**Introducing Your Dream Home in Desirable Arlington Heights!** Welcome to this stunning 3-bedroom ranch home that offers the perfect blend of comfort and modern elegance. **Modern Open Kitchen**: Step into the heart of the home, where an amazing open kitchen awaits. Imagine creating culinary masterpieces in this stylish and functional space that is sure to inspire your inner chef. **Gleaming Hardwood Floors**: Throughout the first floor, you'll find beautifully maintained hardwood floors that add a touch of warmth and charm to every room. **Recently Remodeled**: Most of the work has already been done for you! This home has been thoughtfully remodeled in the last few years, combining classic design with contemporary updates for a truly turnkey experience. **Discover the potential of the basement, that is just waiting for your personal touch. Create a cozy den, a home theater, or a relaxing retreat-the possibilities are endless! **Ideal Location**: Situated in a highly desirable location, this home offers the convenience of walking distance to school, park, and downtown Arlington Heights. Experience the best of suburban living with easy access to amenities, shops, and entertainment. Don't miss out on the opportunity to make this enchanting home yours. Schedule a viewing today and start envisioning the life you've always dreamed of in Arlington Heights!
