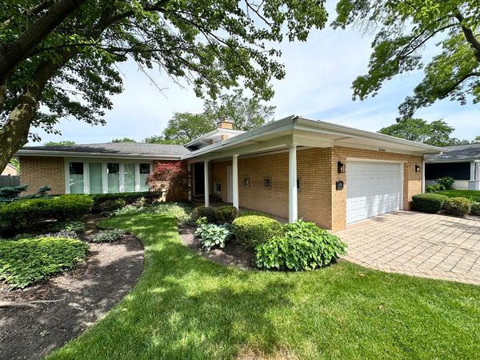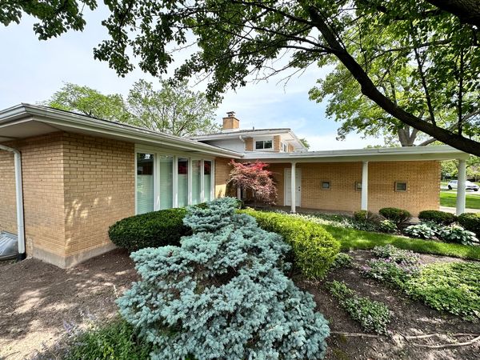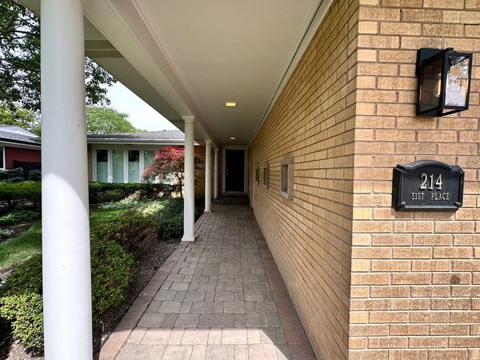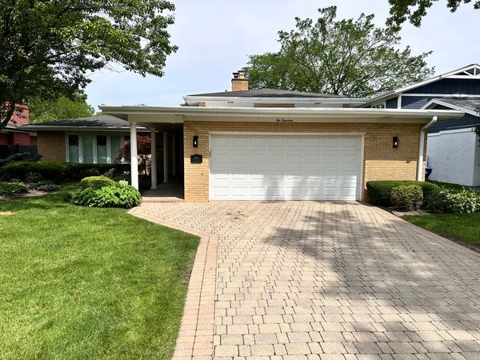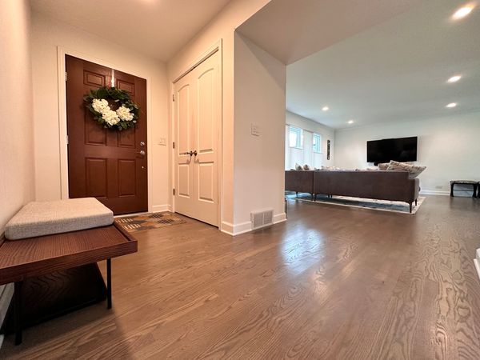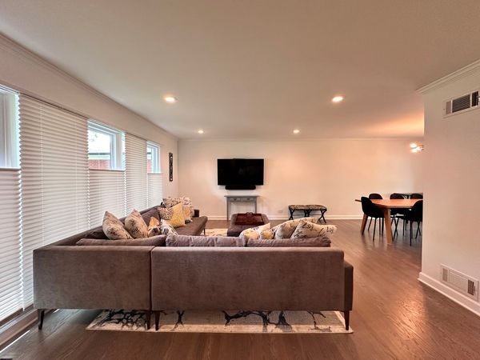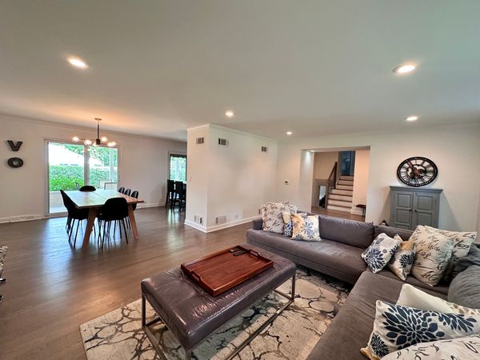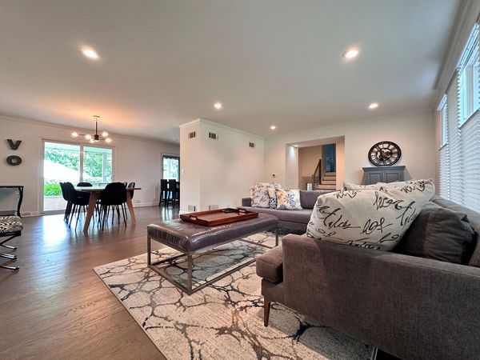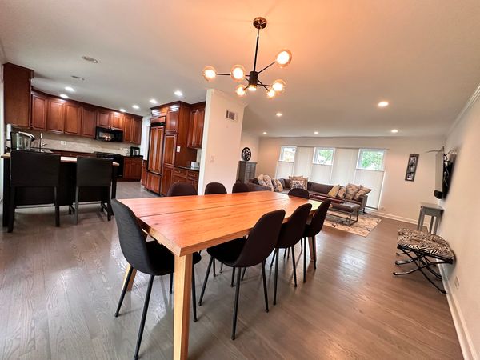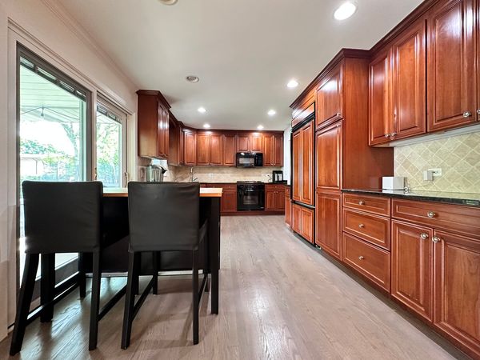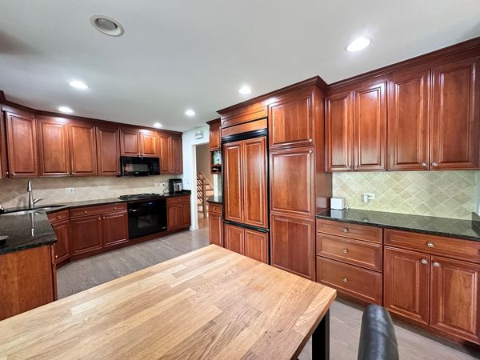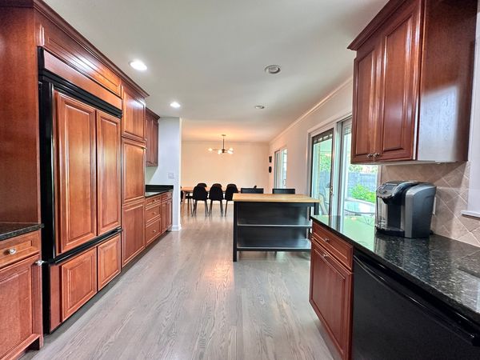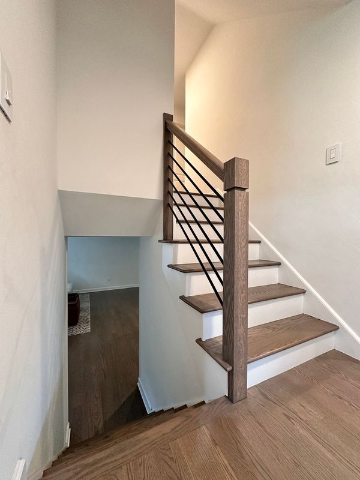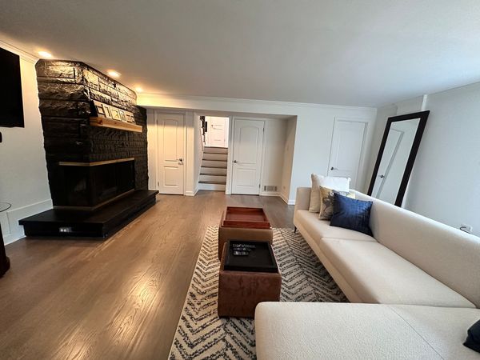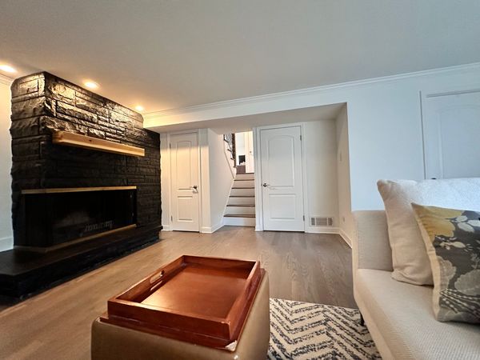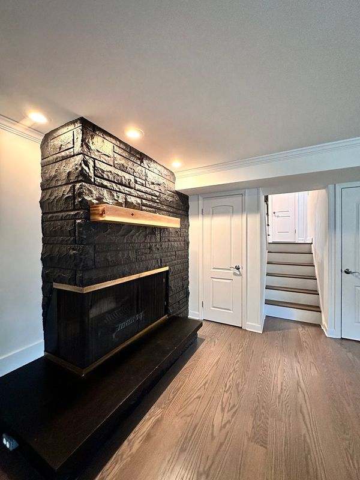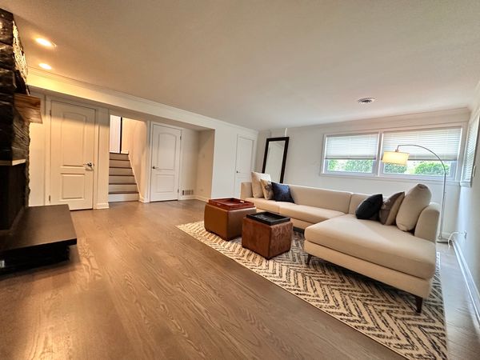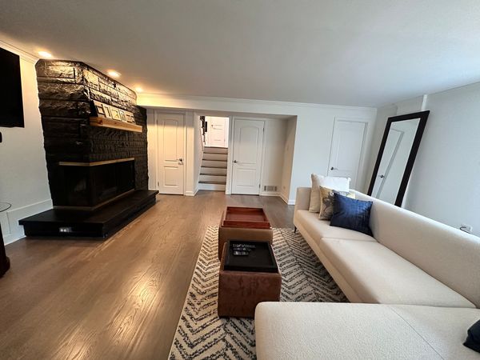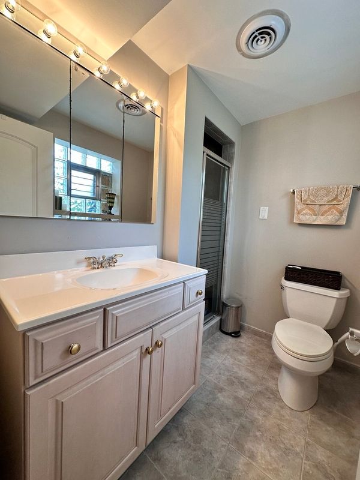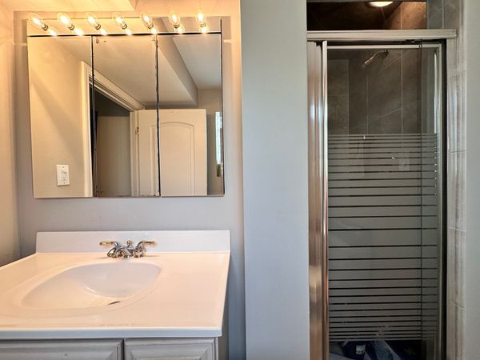214 51st Place
Western Springs, IL
60558
About this home
Presenting an exquisite brick split-level home with a fully finished sub-basement, nestled in the prestigious Springdale neighborhood of Western Springs. This 3 bedroom 3 full bathrooms residence boasts gleaming hardwood floors and expansive windows that bathe the interior in natural light.The main level features a generously sized living room that seamlessly flows into the gourmet kitchen and dining area, perfect for both casual meals and elegant entertaining. Sliding doors lead to a charming roofed patio, ideal for outdoor dining and relaxation.The upper level offers three spacious bedrooms, and 2 bathrooms including a luxurious master suite with a private en-suite bathroom. The lower level showcases a cozy family room with a fireplace, and a convenient full bathroom! creating a warm and inviting atmosphere for gatherings Descend further to discover a meticulously finished basement, offering a versatile space perfect for a recreation room, home theater, or additional living area.Every closet in the home is professionally equipped with custom shelving ensuring ample storage and impeccable organization. The attached 2-car garage with epoxy floors provides convenient access to a newly designed mudroom and laundry room, the perfect drop-off zone for coats and shoes.The exterior is equally impressive with beautifully landscaped grounds, a sprinkler system, and a brick-paved driveway. The location is exceptional, within walking distance to Lyons Township South Campus and St. John of the Cross private school. Enjoy a leisurely stroll to nearby shopping, Starbucks, and a short drive to downtown Western Springs and La Grange for an array of restaurants and boutiques. Proximity to I-55 and I-294 allows for swift access to both airports and downtown Chicago. Do not miss the opportunity to own this distinguished home in a prime location!
