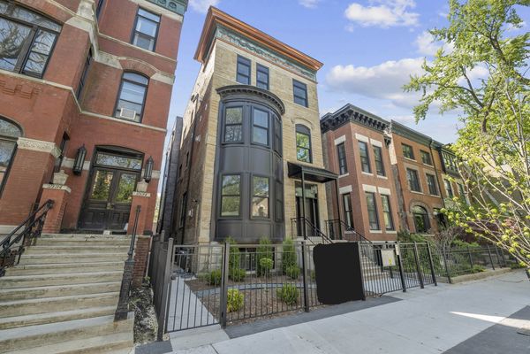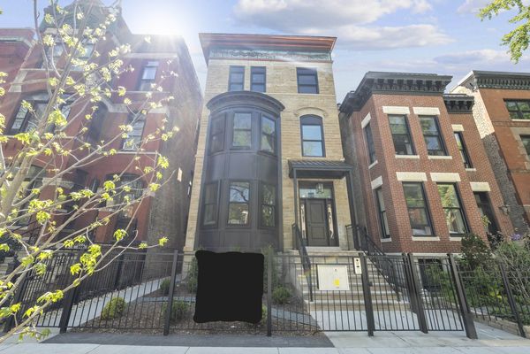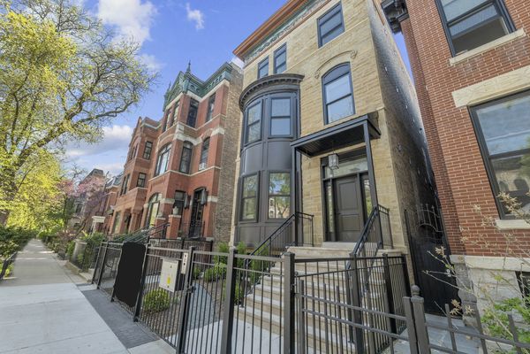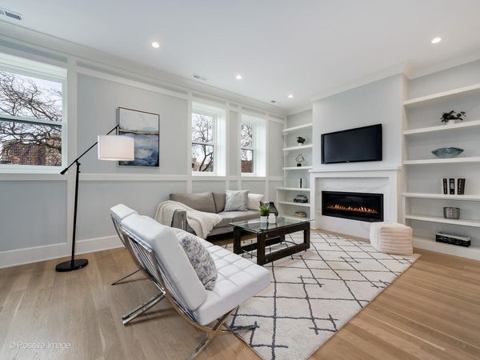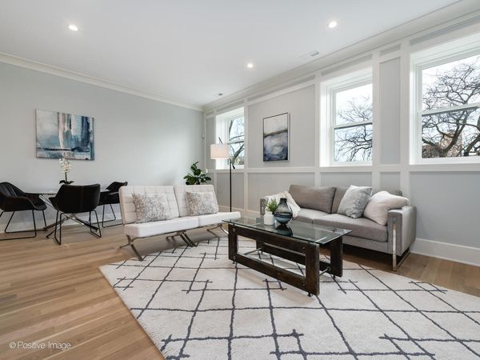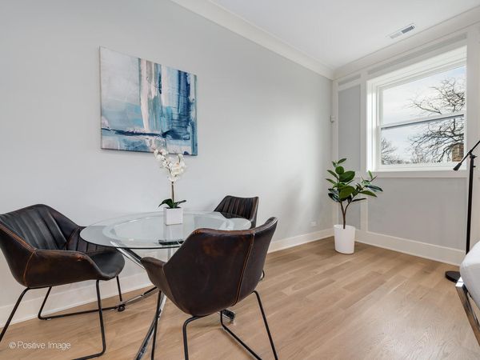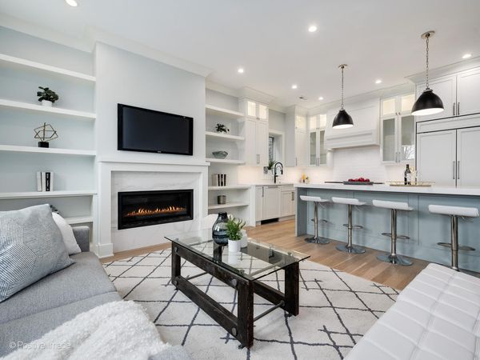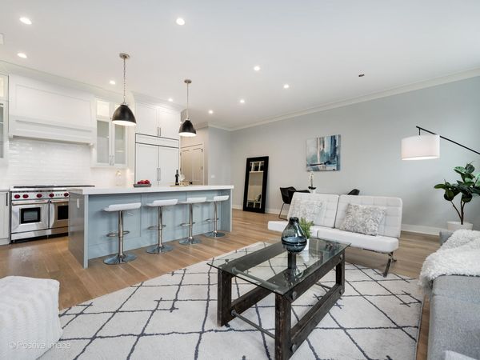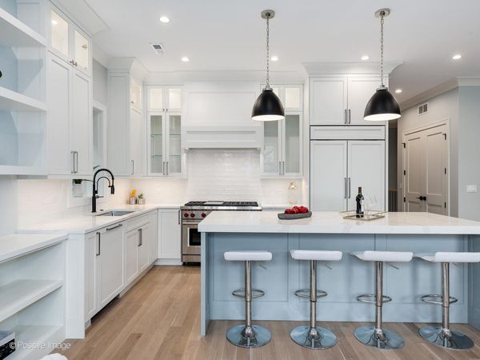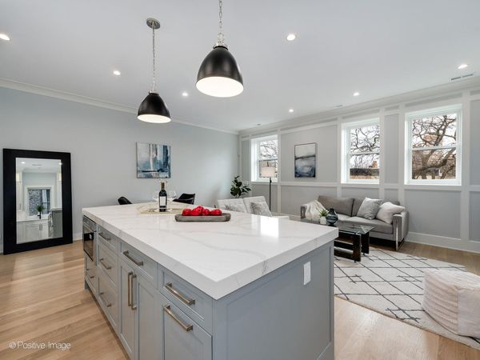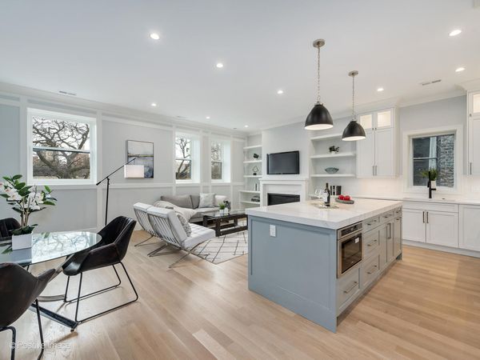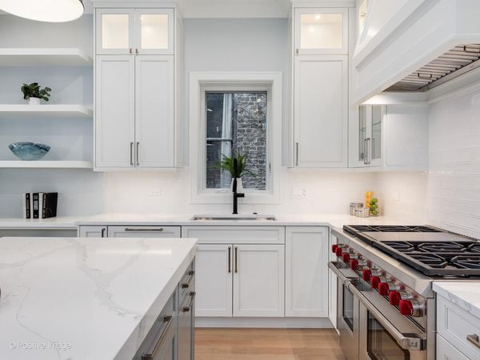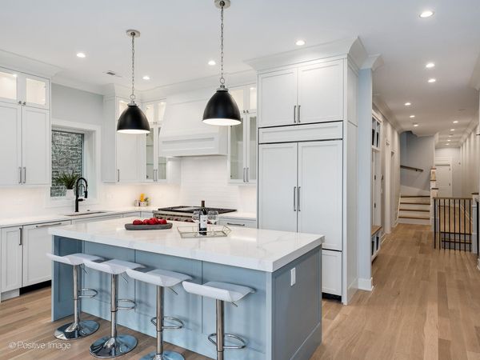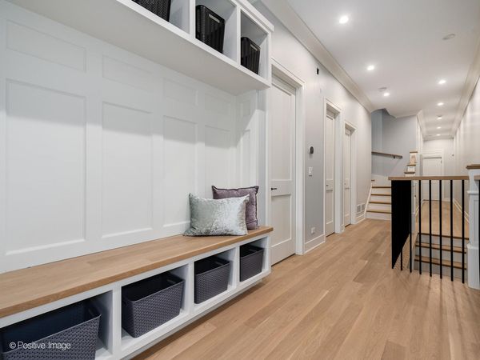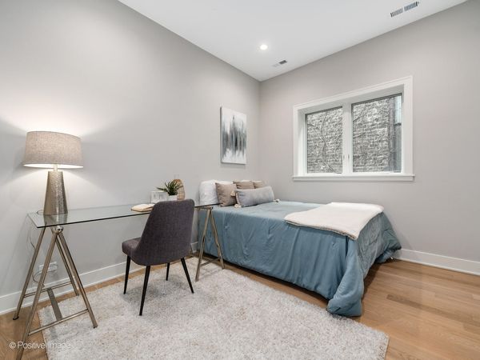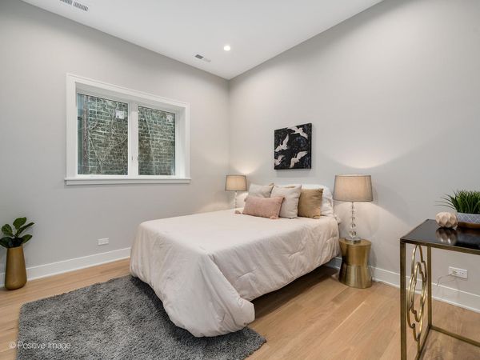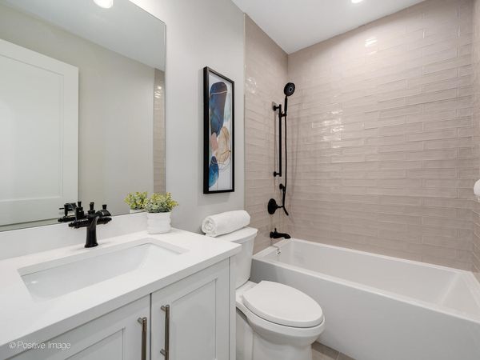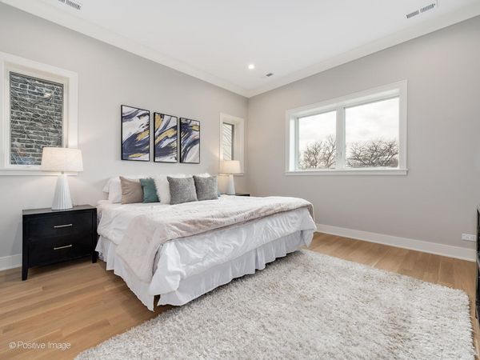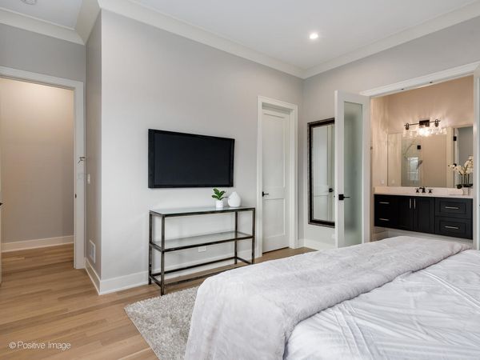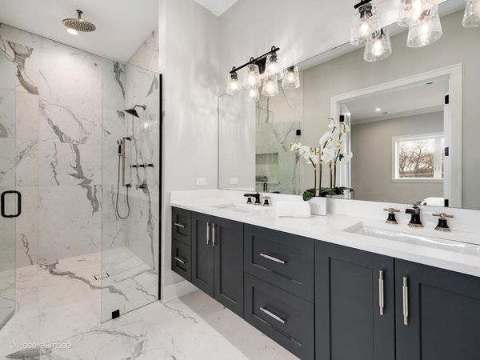2136 N Cleveland Avenue Unit 3
Chicago, IL
60614
About this home
Last unit remaining! Welcome to the epitome of elegance and timeless charm in the heart of East Lincoln Park. Presenting a masterpiece by Drimnagh Development, this vintage graystone building has been meticulously transformed into a collection of luxury new construction condos, seamlessly blending classic architecture with modern sophistication. This extra wide 3bed/2 bath simplex features a private, 1700sqft rooftop, high ceilings, oversized windows, and intricate moldings to showcase the building's historic roots. A gracious, bright living room with a fireplace and built-in cabinetry flows seamlessly into the chef's kitchen boasting top of the line appliances, custom cabinetry, and an island with mitered edge quartz countertops. Follow the long hall to your huge, 1700 sqft, private rooftop with city views. The luxurious primary bathroom features large format tilework, separate WC, & oversized shower. Additionally, there are 2 other spacious bedrooms and 1 additional bathroom. Other highlights include: professionals built out closets, custom trim & moldings, white oak flooring, lightweight concrete between units for additional soundproofing, and custom quartz & tile work. Garage parking included. Residents of this exclusive address enjoy not only the luxury within but also the privilege of being situated in one of the most coveted neighborhoods in Chicago. East Lincoln Park is renowned for its tree lined streets, proximity to Lake Michigan, and access to world class dining, shopping, and cultural attractions. Drimnagh Development has once again redefined urban living with this exquisite conversion. Vintage charm meets contemporary luxury. Welcome home to the pinnacle of East Lincoln Park living.
