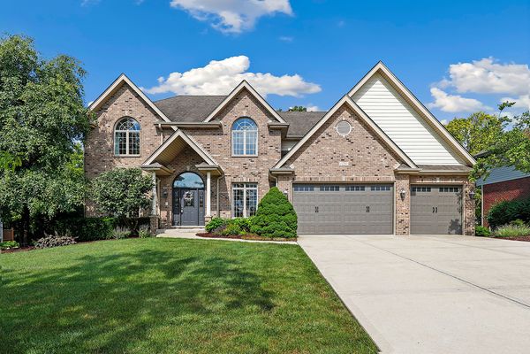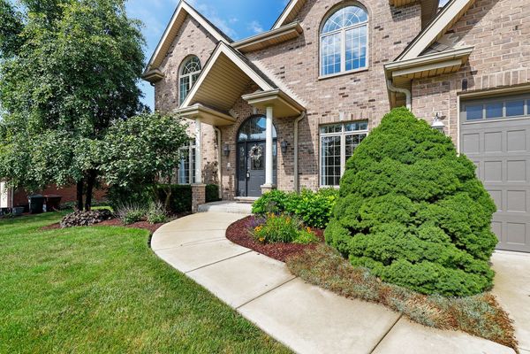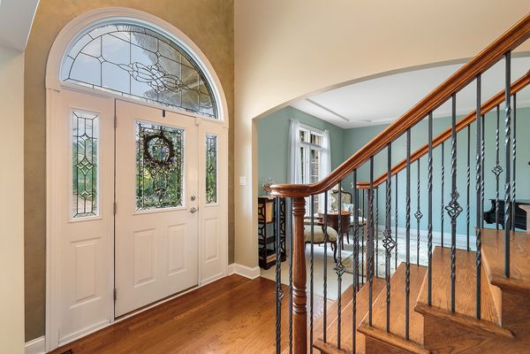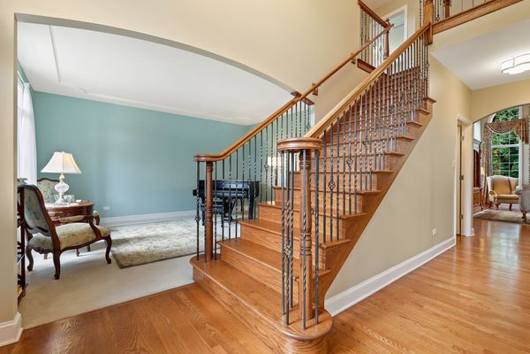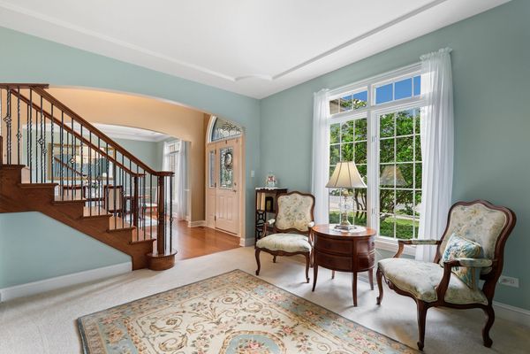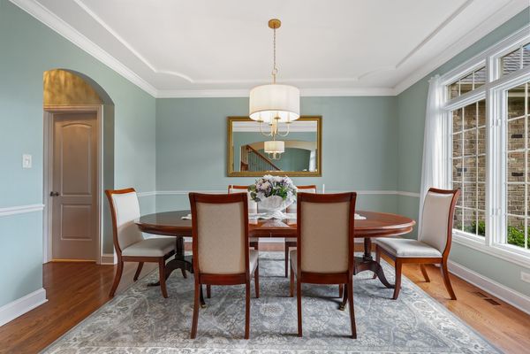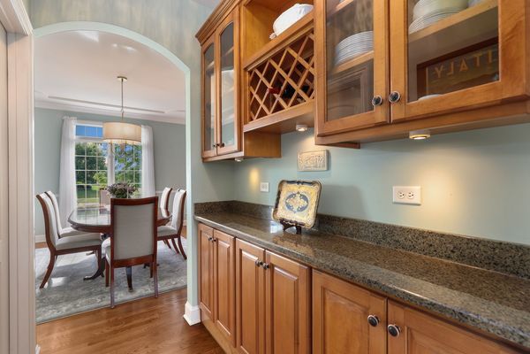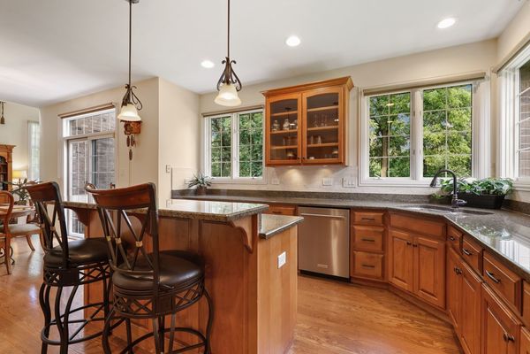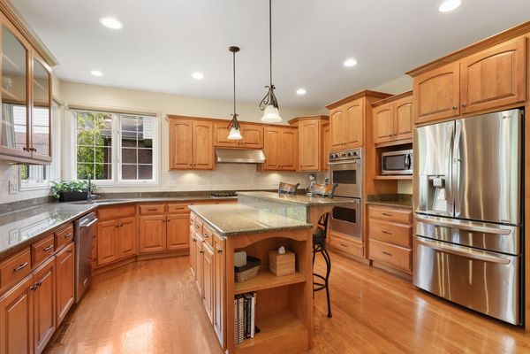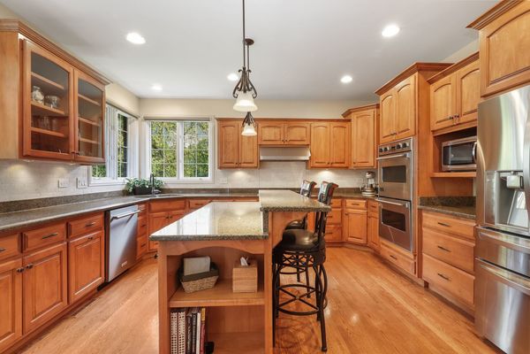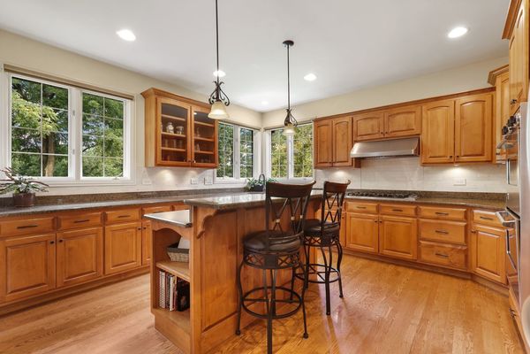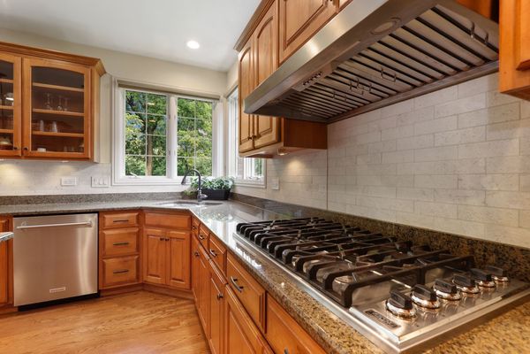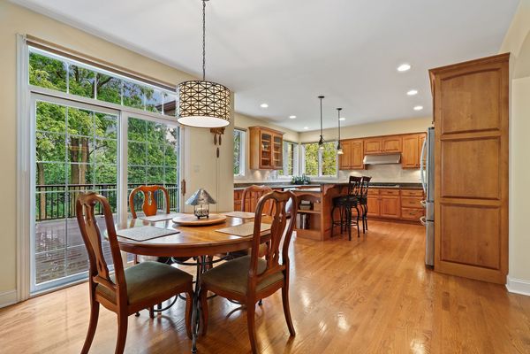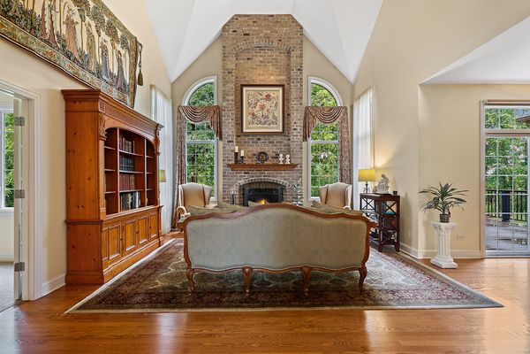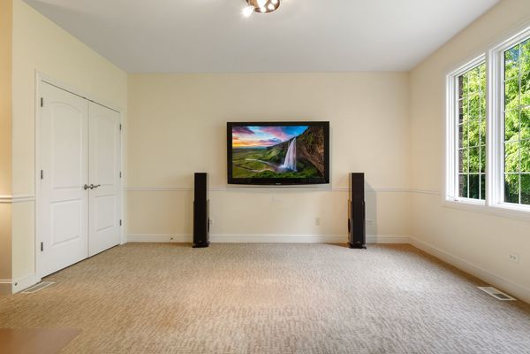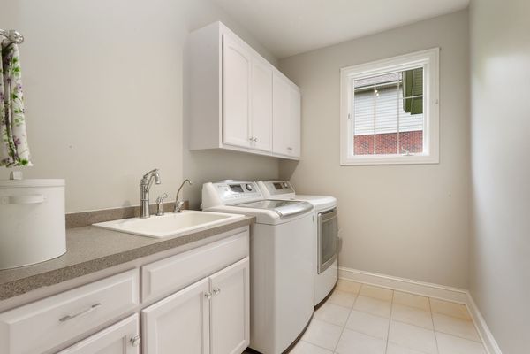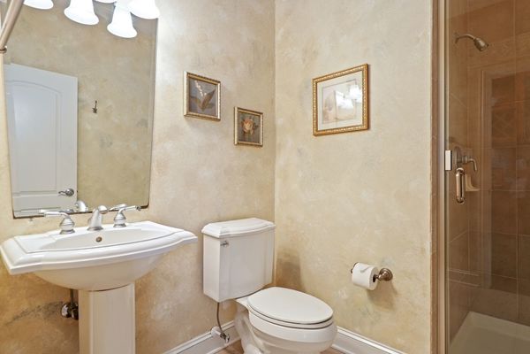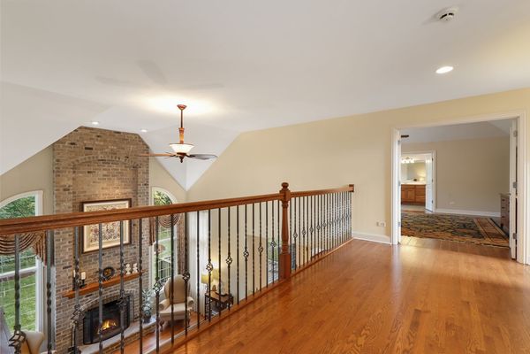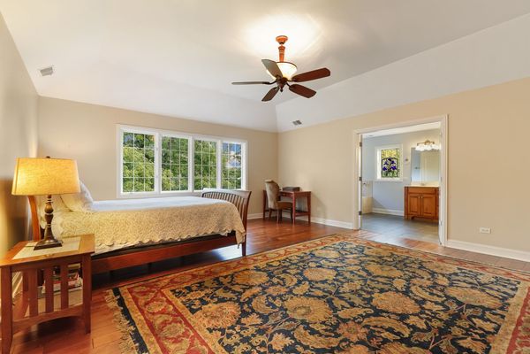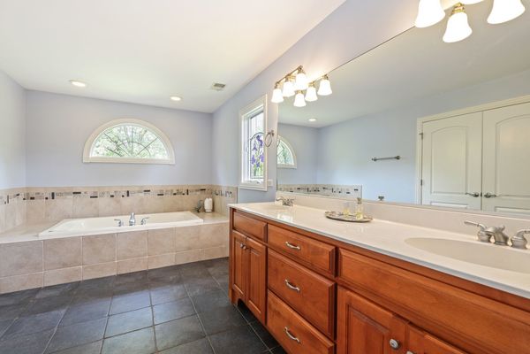21292 Plank Trail Drive
Frankfort, IL
60423
About this home
MULTIPLE OFFERS RECEIVED - BEST AND HIGHEST DUE BY 7PM ON MONDAY JULY 15TH. Welcome to your new home in the sought after Plank Trail Estates of Frankfort! Located within the prestigious Lincoln Way school district and adjacent to the tranquil Hunter's Woods County Forest Preserve, this meticulously maintained residence is ready for you to move in and create lasting memories. As you approach, the tree-lined street sets a picturesque scene, leading you to a home that boasts both elegance and comfort. The inviting entryway opens into a dramatic two-story foyer, showcasing gorgeous hardwood floors and a grand staircase. The formal living room, featuring tray ceilings and large windows, is perfect for gatherings, while the adjacent formal dining room, complete with a timeless chandelier, chair rail wall accents, and a convenient butler's pantry with ample built-in storage, makes hosting meals a breeze. The chef's kitchen is a culinary dream, offering custom cabinetry, granite countertops, an updated chic tile backsplash, a walk-in pantry, a large island, and high-end stainless steel appliances. The adjacent breakfast room, perfect for morning coffee, provides access to the back deck. Entertain family and friends in the expansive family room, highlighted by a stunning floor-to-ceiling brick fireplace and soaring lofted ceilings. The main level also includes a full bath, a laundry room, and a versatile guest bedroom/home office. Upstairs, unwind in the elegant primary suite, featuring vaulted ceilings, a walk-in closet with custom California Closet built-in storage, and a beautiful ensuite bathroom with a jetted soaking tub, dual sinks, and a step-in shower. Three additional bedrooms and a spa-inspired full bath complete the second floor. The full, unfinished basement offers additional storage and potential living space, with paneling and a concrete-sealed floor. Outside, enjoy the raised Trex maintenance-free deck overlooking a private yard with mature landscaping and scenic views of the forest preserve. The attached three-car garage, equipped with storage cabinets and newly replaced doors and opener, provides ample parking space. This home also includes zoned climate control, refinished hardwood floors with a Swedish finish in 2019, new appliances in 2021, and a new water heater in 2023. Conveniently located close to shopping, dining, Lincoln Way schools, parks, and more, this home is a must-see. A preferred lender offers a reduced interest rate for this listing. Schedule your visit today!
