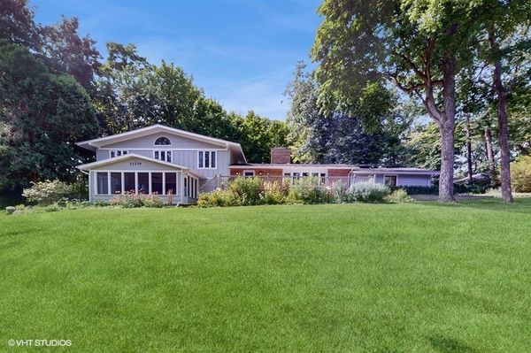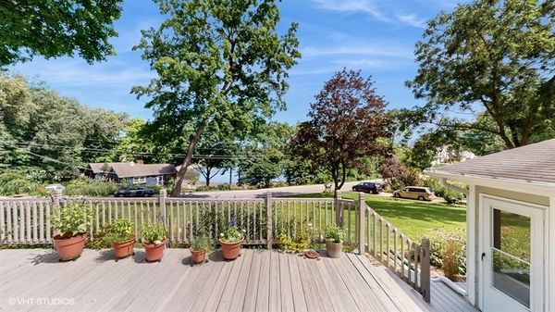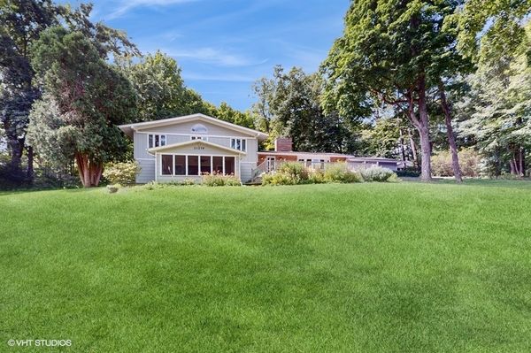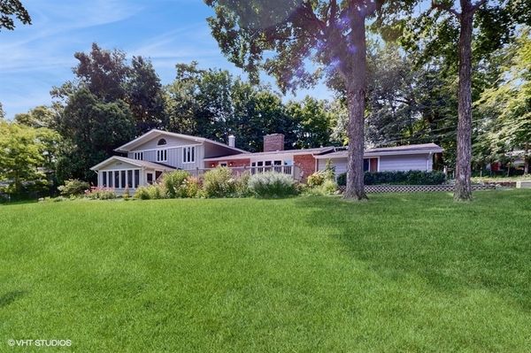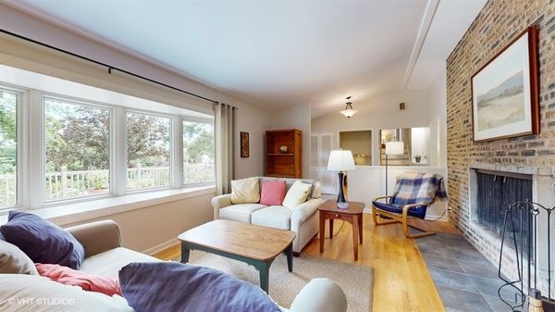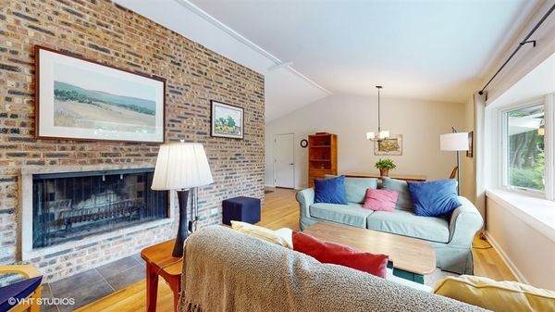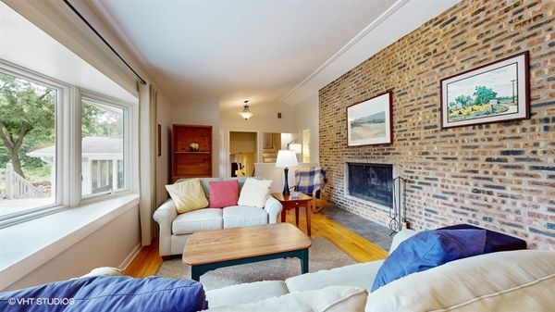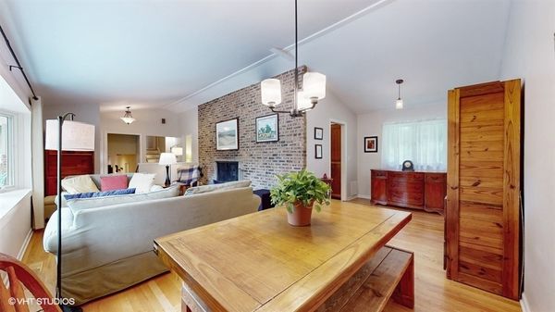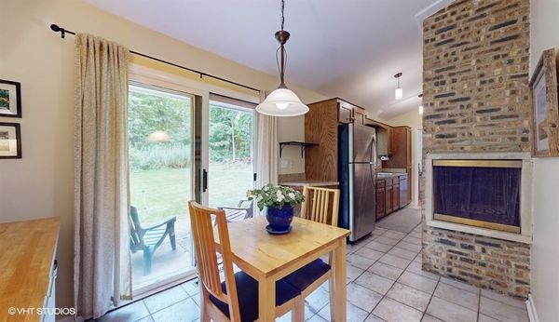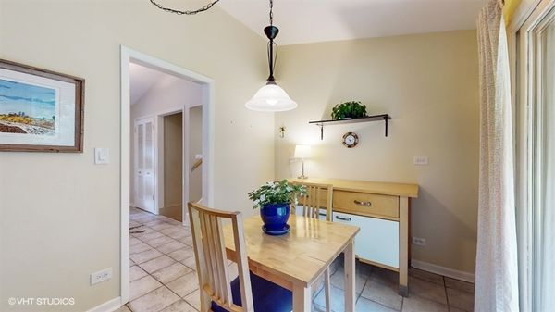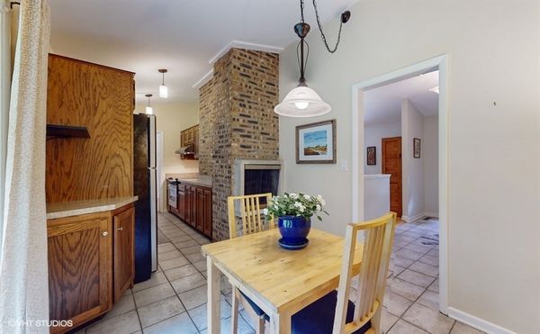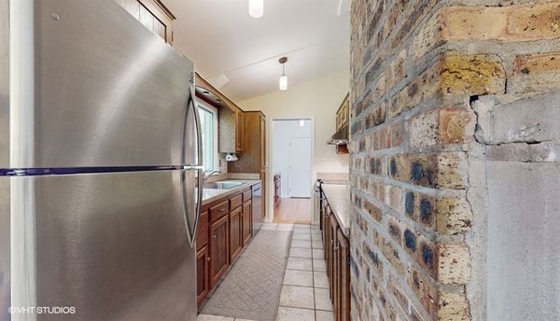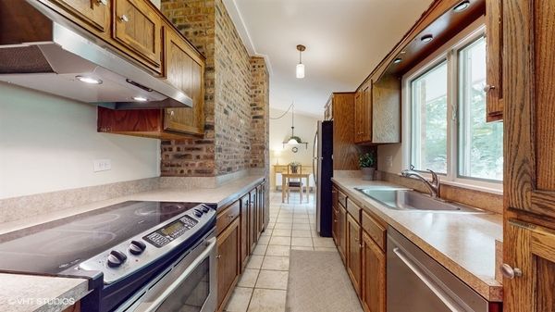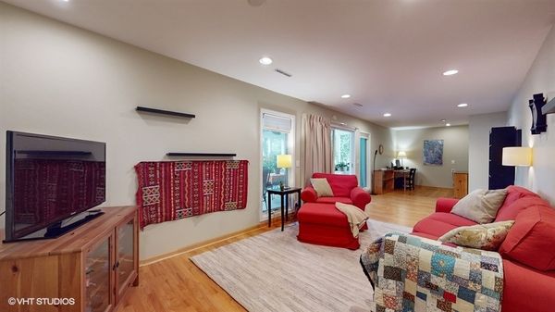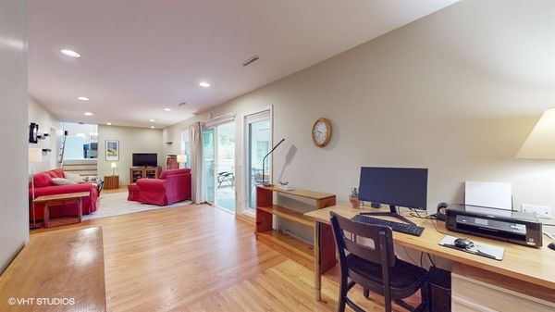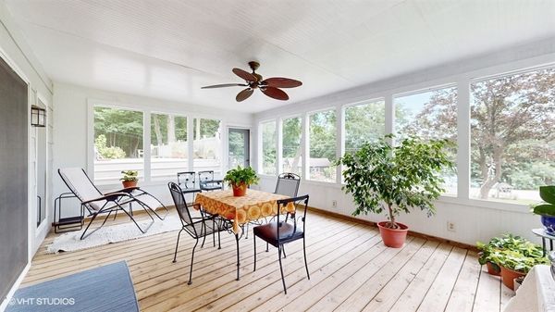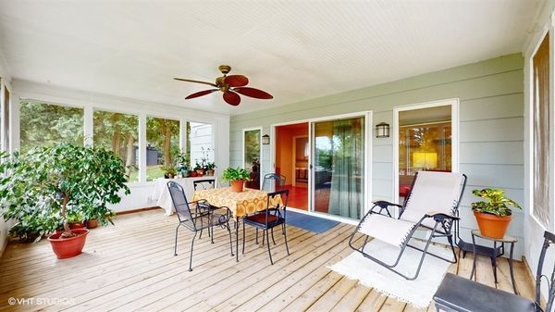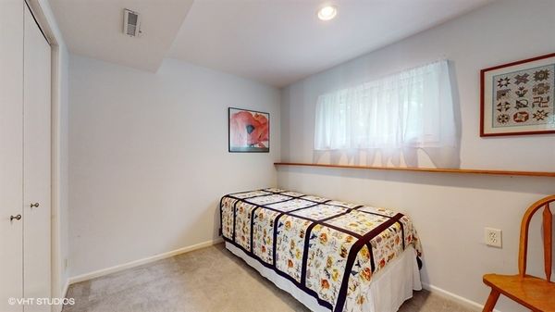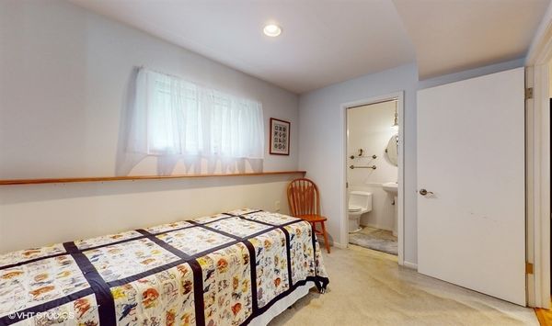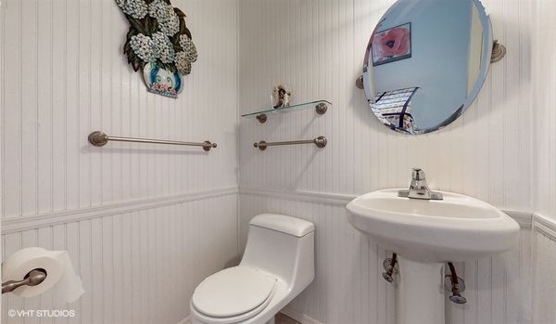21279 W Sylvan Drive
Mundelein, IL
60060
About this home
Experience the beauty of lakefront living! This updated home offers stunning views of Sylvan Lake and access to all the amenities of a vibrant lake community. The kitchen is equipped with newer appliances, while the heater and hot water heater are just 3 years old, ensuring modern comfort and efficiency. The home features vaulted ceilings in every bedroom and the living room, creating a spacious and airy atmosphere. The living room also boasts a beautiful bay window and a cozy fireplace, perfect for relaxing evenings. Step outside to the large screened-in porch and take in the fabulous lake view- a perfect spot to unwind and enjoy the 1 acre of property. This property also has a private easement to the lake. Sylvan Lake is a community that offers beaches and water fun in the summer, ice skating and ice fishing in the winter and fun community events year round! Don't miss this opportunity to make lakeside living your everyday reality!
