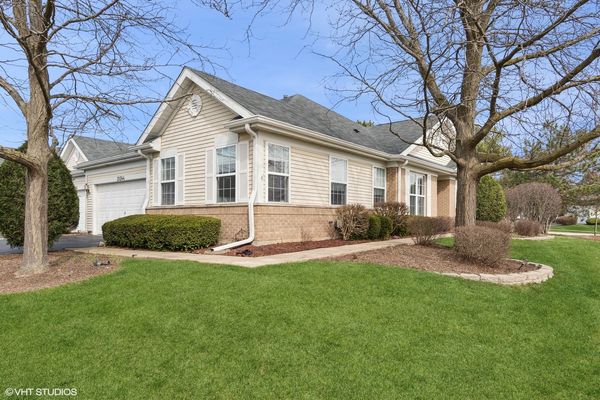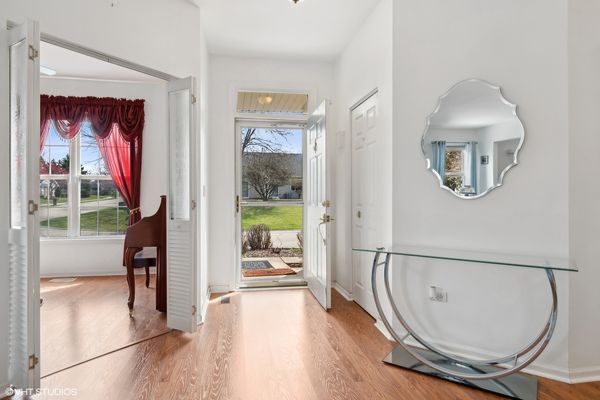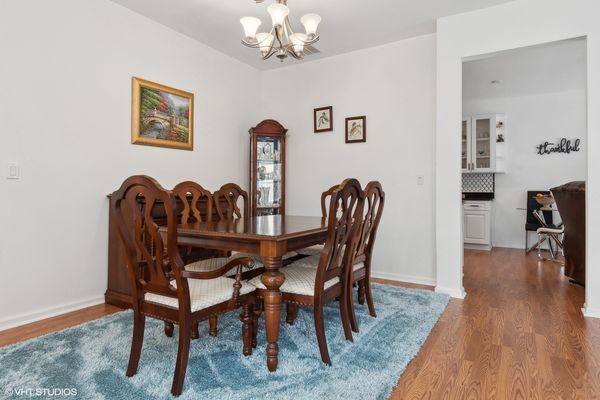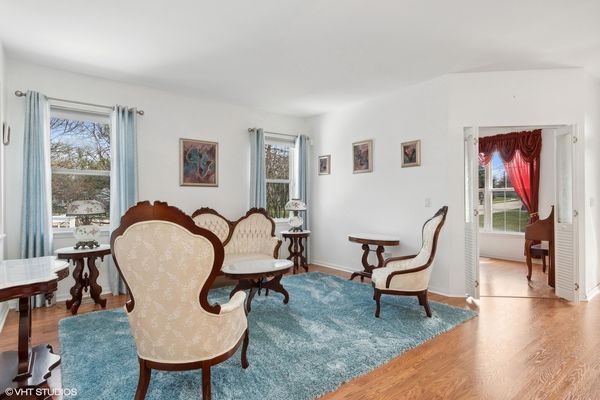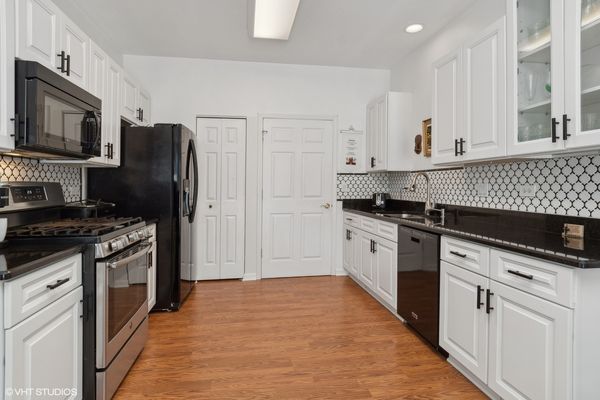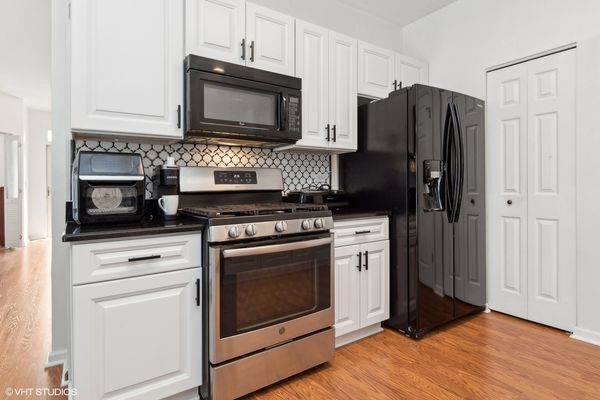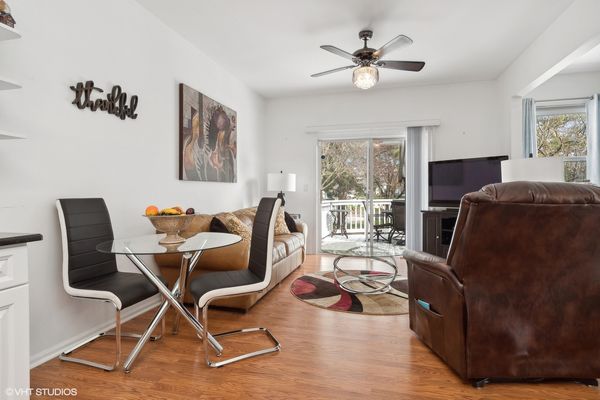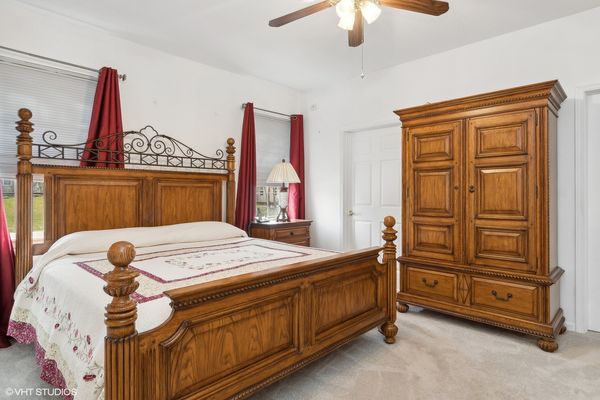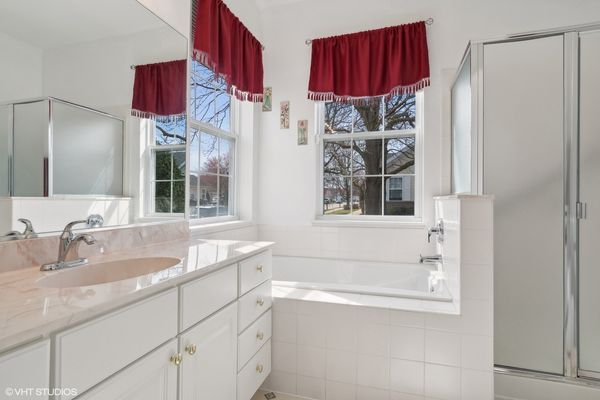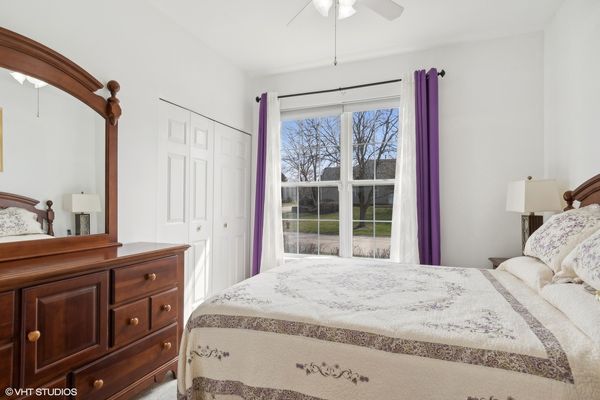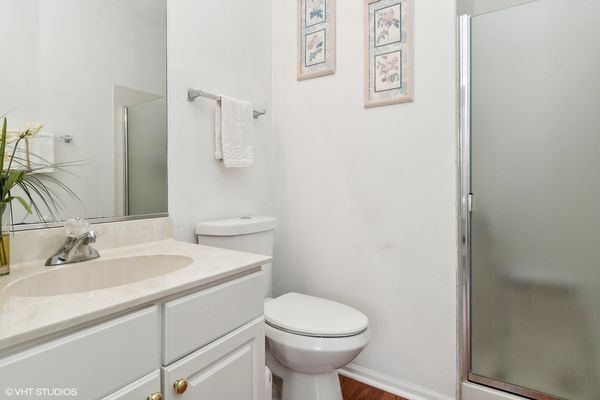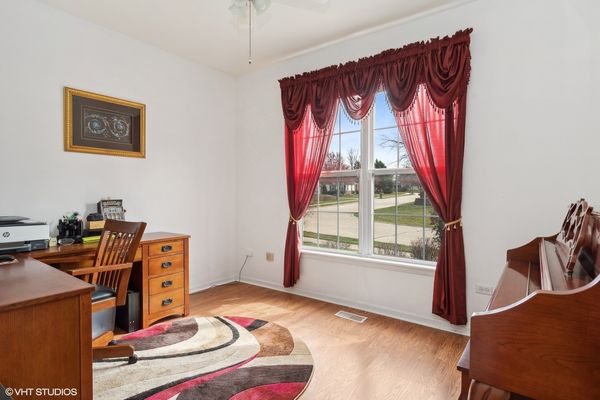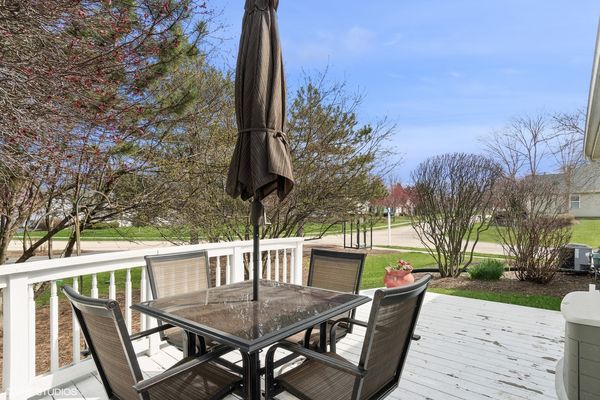21244 W Crimson Court Unit 21244
Plainfield, IL
60544
About this home
Welcome to the gorgeous Scottsdale-a spacious 2-bedroom with a den that's all about comfort, convenience, and style. Step inside to find a bright and airy living space with large windows. The open layout seamlessly connects the living room to the kitchen, The modern kitchen is equipped with everything you need, from granite countertops to updated white cabinets. Step out to your fantastic deck right off your kitchen for entertaining. Need a space to work from home or host overnight guests? The den has you covered. With its flexible layout, it's the ideal spot for a home office, study, or extra bedroom. When it's time to relax, head to the master bedroom with its spacious layout and private en-suite bathroom, walk in closet, and soaker tub. And with a second bedroom nearby, there's plenty of room for guests or family members. NEW water heater 2022, NEW bedroom carpet 2022, New wood floor 2022. Roof 6 years old. Experience the full range of amenities available in the vibrant Carillon 55+ community.
