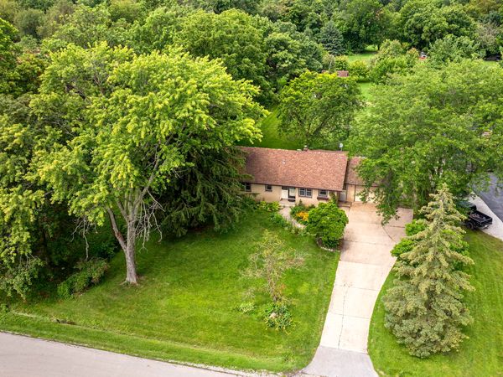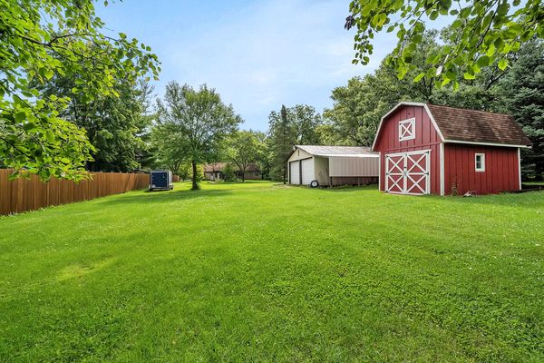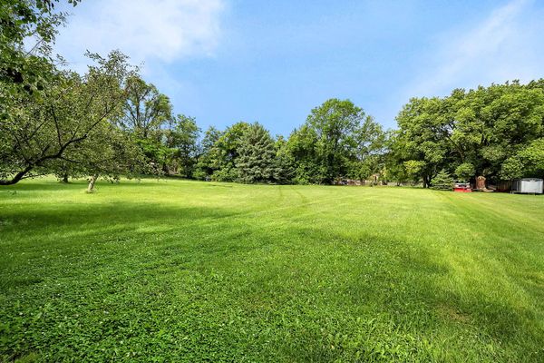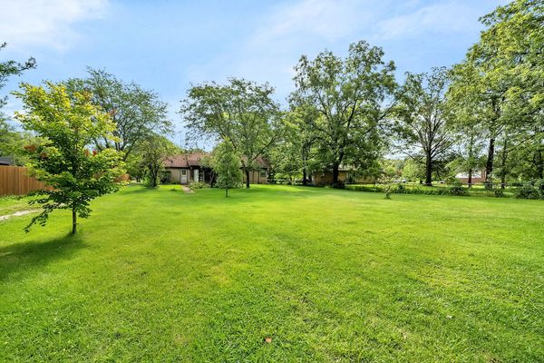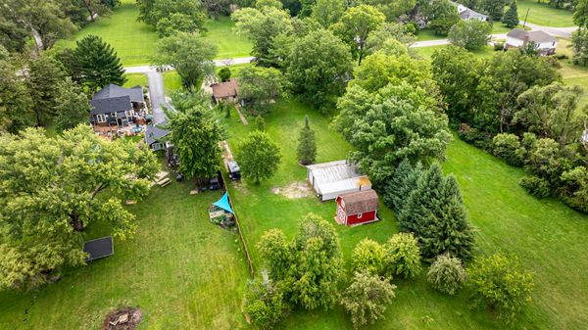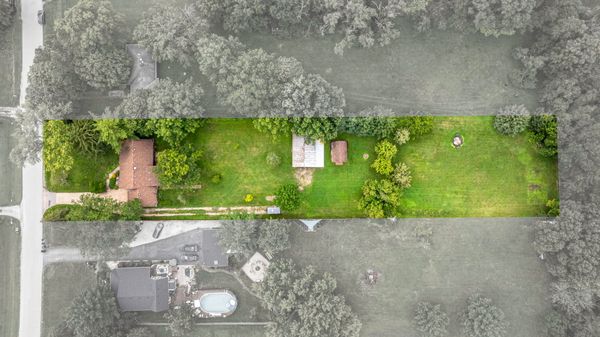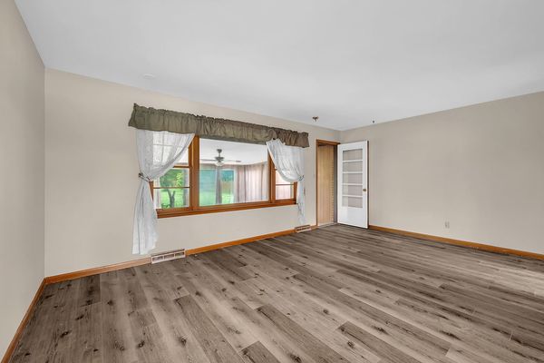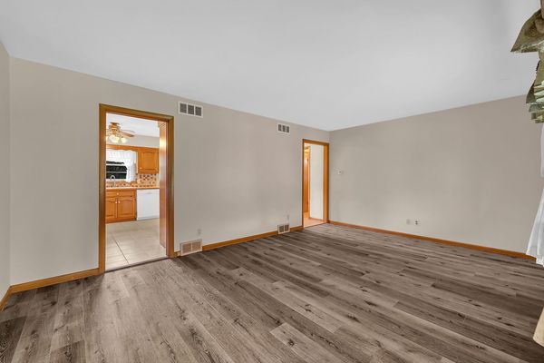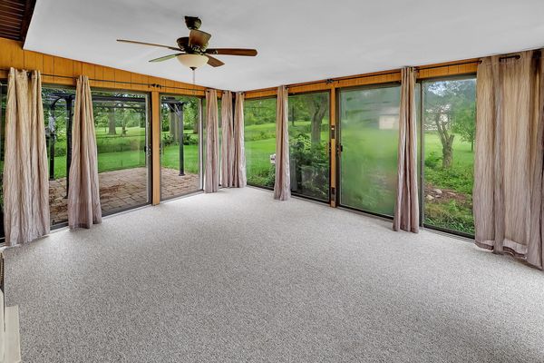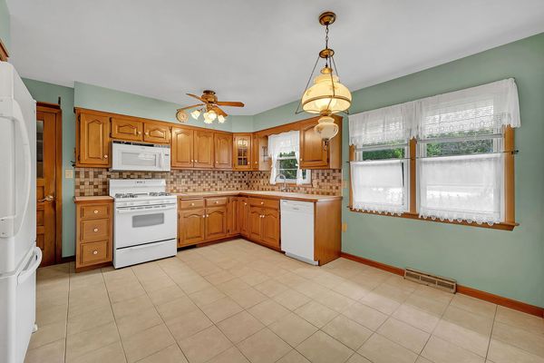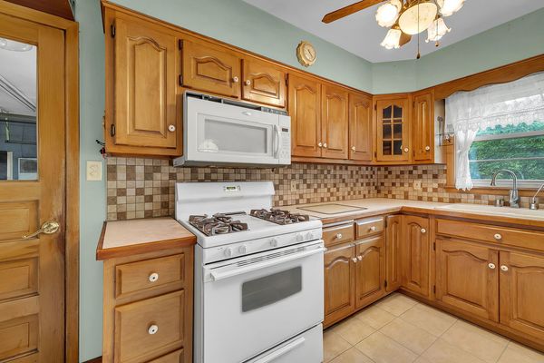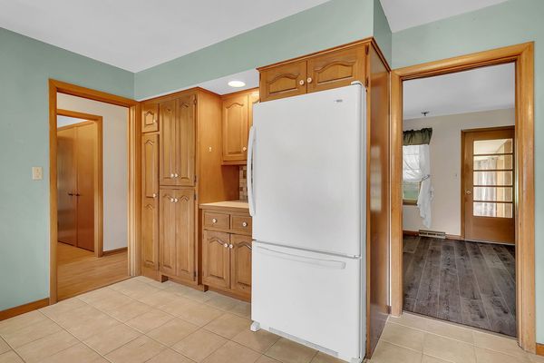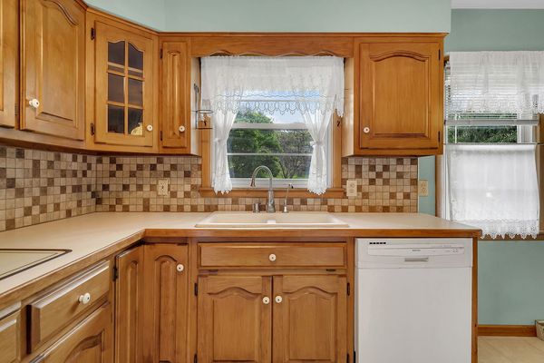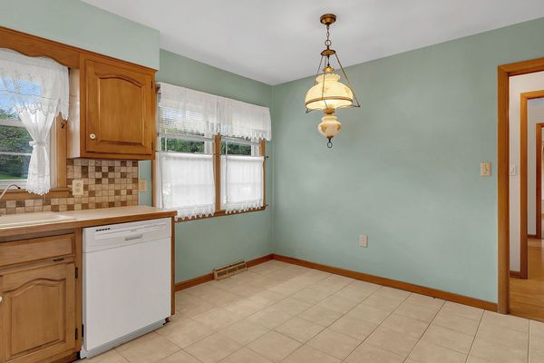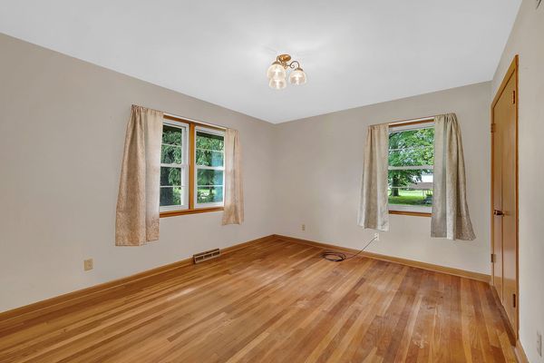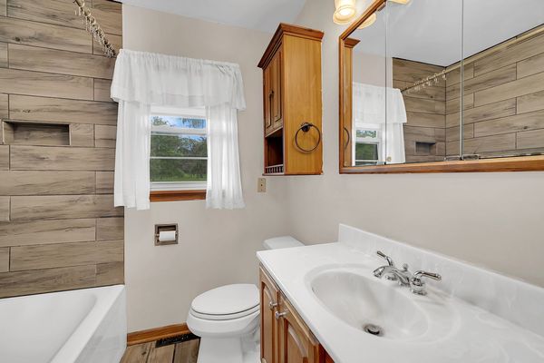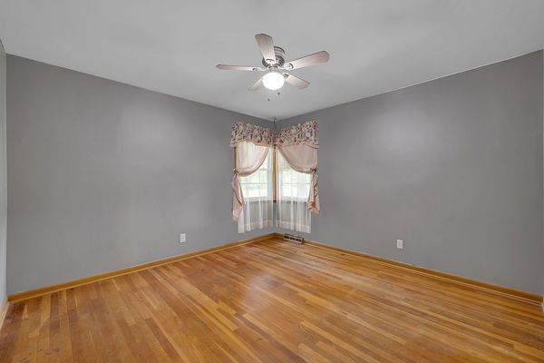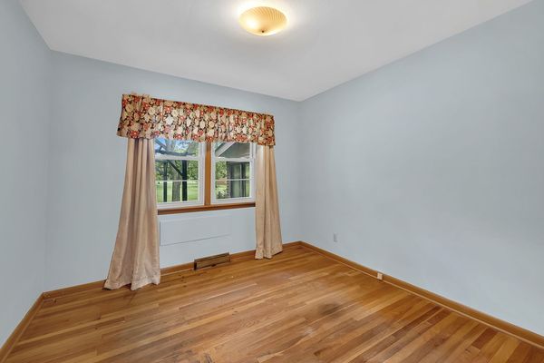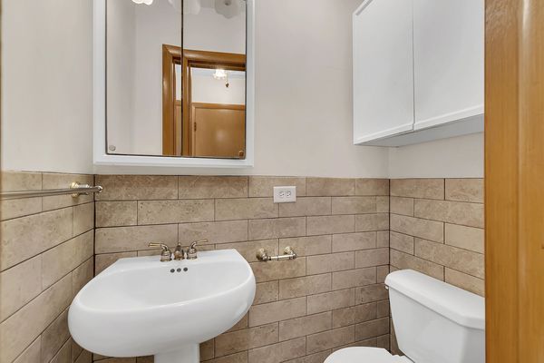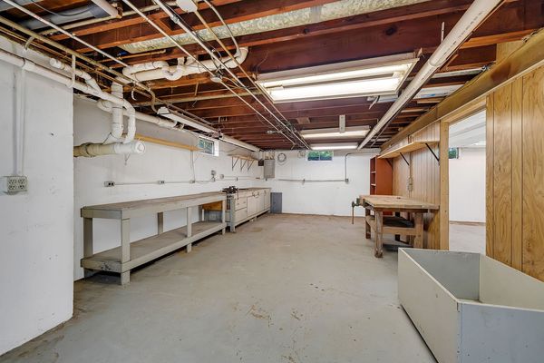21220 S Hillside Road
Frankfort, IL
60423
About this home
Discover this nicely maintained 3-bedroom, 1.5-bathroom all-brick ranch home, nestled on an expansive lot in the heart of Frankfort. With over an acre, this is perfect for those seeking ample storage and workspace. While featuring a 30x20 pole barn with two garage doors and a dedicated workshop, complemented by an additional 18x12 barn with a loft, offering endless possibilities for storage, hobbies, or a small business setup. The inviting interior begins with a kitchen that is a chef's delight, equipped with custom cabinets, a spacious cabinet pantry, a beautiful backsplash, and durable tile flooring. The eat-in kitchen area provides plenty of room for a large kitchen table, making it an ideal space for family meals and gatherings. The living room, freshly painted and boasting new luxury vinyl flooring, exudes warmth and comfort, creating a perfect space for relaxation and entertainment. Both bathrooms have been tastefully updated, with the half bath featuring new flooring and tile, while the full bath includes new flooring, modern shower tile, and a tub for unwinding after a long day. The home is designed for year-round comfort, equipped with a high-efficiency HVAC system, an osmosis system for clean water, a whole house fan, a new humidifier, and a new water tank, ensuring optimal living conditions no matter the season. Storage is plentiful, with an unfinished attic featuring shelving along both sides, providing a perfect solution for organizing seasonal items and keepsakes. Additionally, the large basement has been utilized as a workshop and office, offering even more space for projects and storage needs. The attached heated garage adds another layer of convenience, making it easy to start your day without the chill of winter mornings. The property also boasts a four seasons sunroom, a tranquil space to enjoy the changing seasons, and an additional paver patio, perfect for outdoor dining and entertaining. The expansive lot provides ample room for outdoor activities, gardening, or simply enjoying the serenity of nature. A cozy fire pit located near the back of the property offers a perfect setting for evening gatherings and making memories with family and friends. Residents in Frankfort enjoy the friendly atmosphere and numerous events throughout the year including Frankfort's Fall Fest and the bands at the park. Just minutes from Frankfort's historic downtown, offering quaint shops, restaurants and entertainment. Also in close proximity to the bike path that provides opportunities for outdoor activity and family fun. Commuter friendly with access to I-80 and 57. Don't miss this rare opportunity to own a home with such extensive storage, workspace, and room to grow. Schedule your showing today and experience the charm and functionality of this exceptional Frankfort property!
