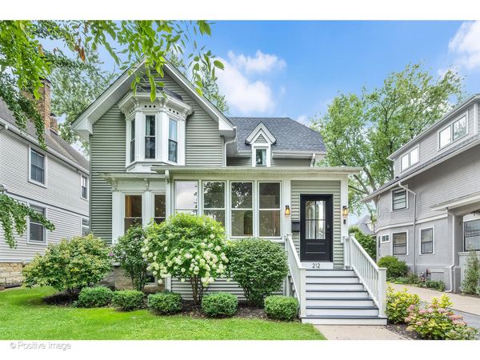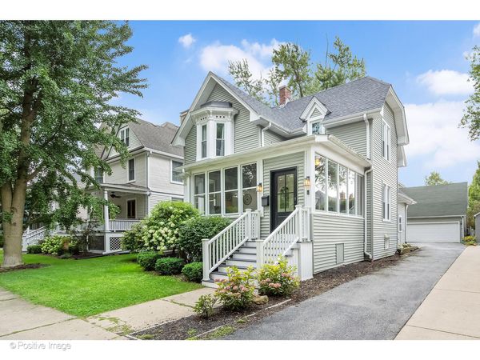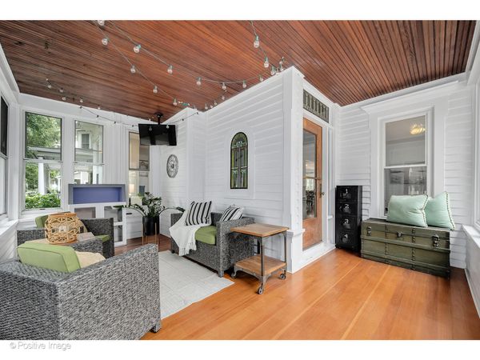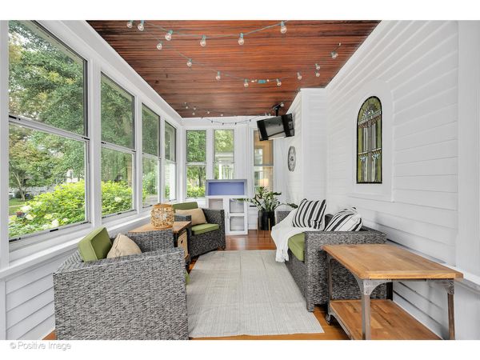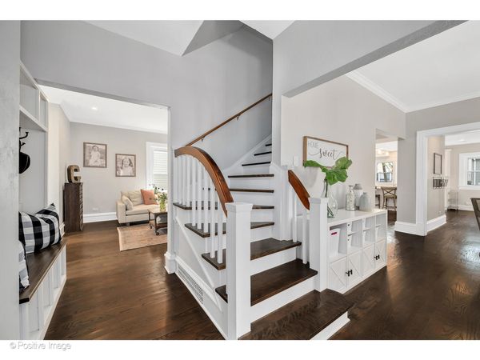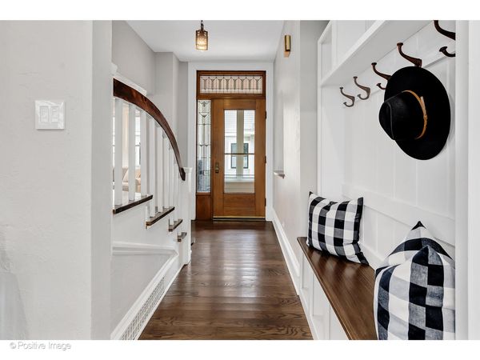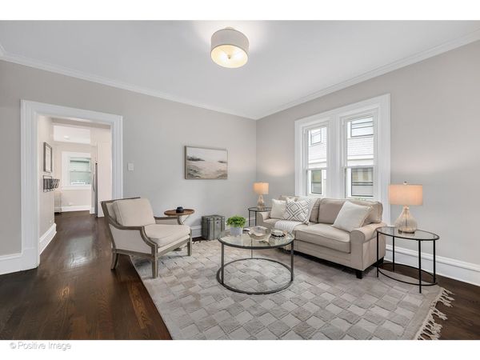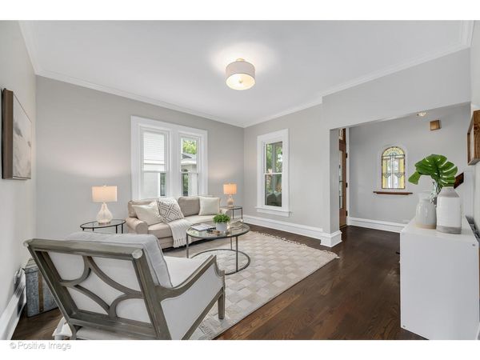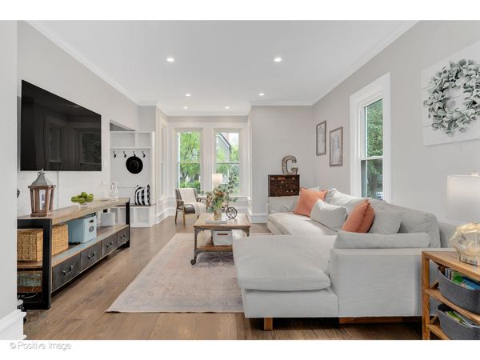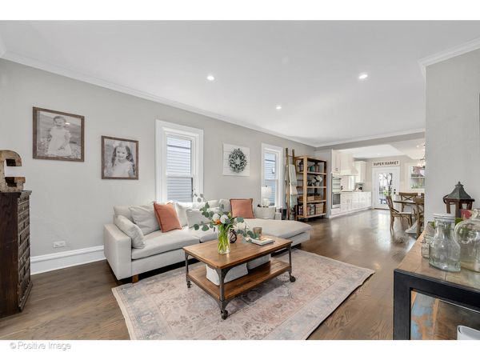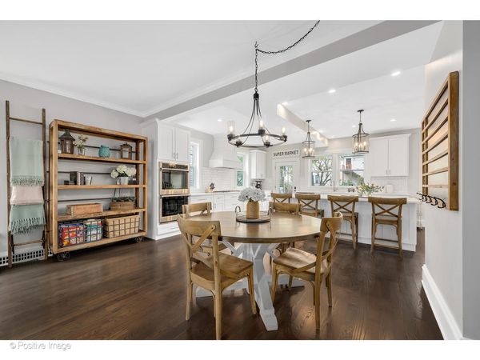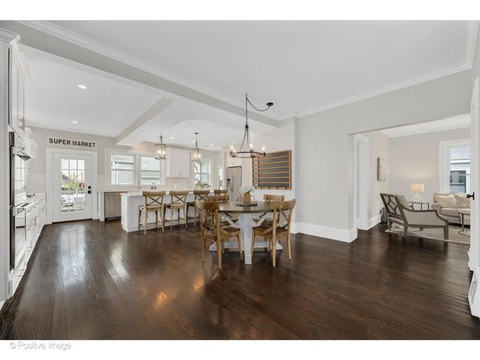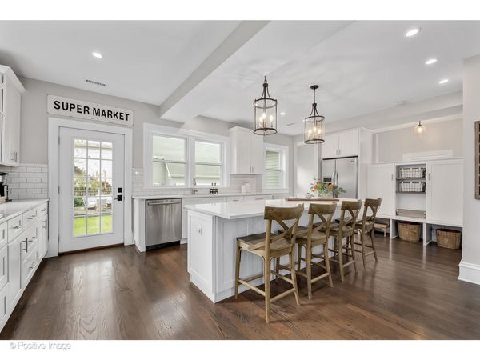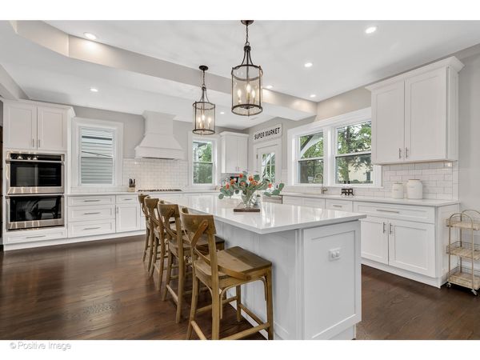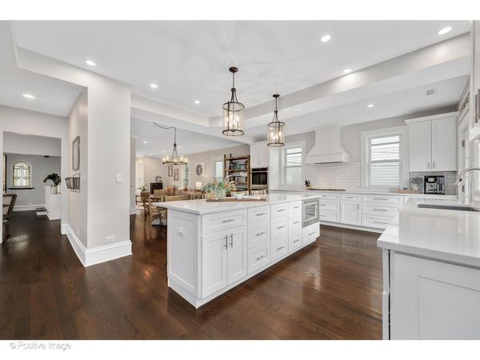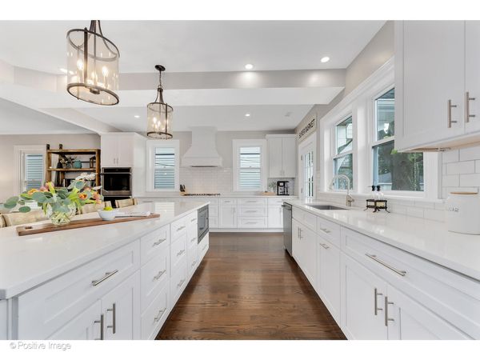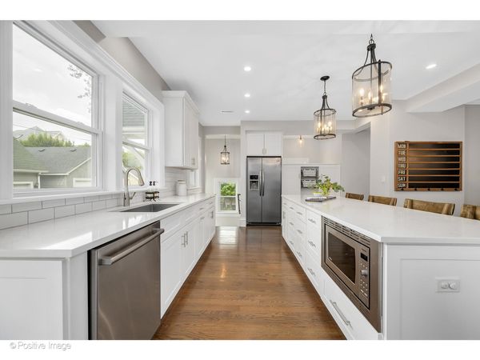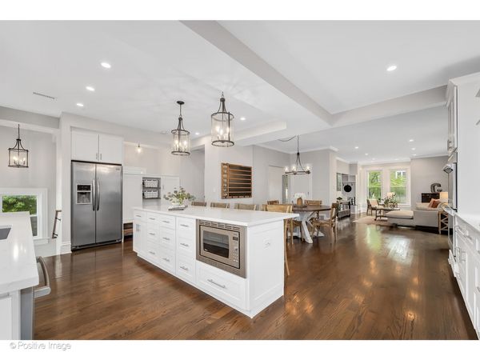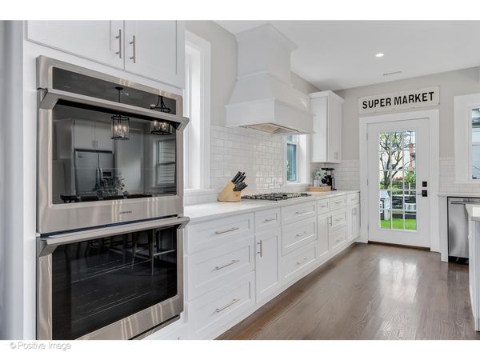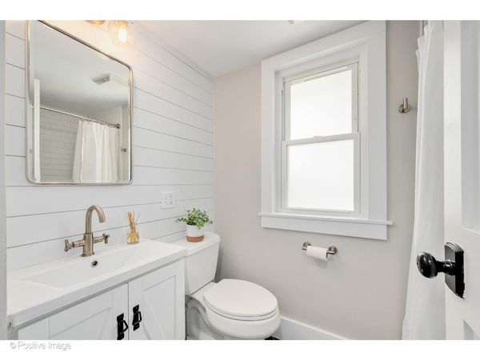212 S Madison Avenue
La Grange, IL
60525
About this home
Beautifully renovated La Grange Historic District farmhouse features a gorgeous enclosed front porch, a sun-infused circular open floorplan, new and refinished oak hardwood floors, 8-1/2" base moldings, fluted millwork, bullseye moldings, French doors, 9 ft. ceilings, recessed lighting and designer light fixtures. The welcoming foyer entry features a gorgeous arched stained-glass window, an original full view front entry door with leaded glass transom and sidelight and the second-floor staircase. The formal living room, open family room, open dining room and expansive eat-in kitchen are the heart of this beautiful home. The kitchen features a large center island breakfast bar, custom white craftsman style cabinetry, quartz countertops, subway tile backsplash and stainless-steel appliances. The convenient rear mudroom and first floor full bath round out the first floor living space. Upstairs there are four bedrooms - all with custom closet organizers, and two full bathrooms. The primary suite features two walk-in closets and a spa-inspired bath with Carrara marble, luxurious soaking tub, separate walk-in shower and double furniture-style vanity. The rear addition (2019) has a full basement with rec room and laundry and there's tons of storage in the home's original unfinished basement. The detached 2-1/2 car garage features a heated/cooled walk-up loft - perfect as an office, studio, playroom or workout area. All this is just a short walk to downtown La Grange's restaurants, shops, salons, public library, commuter train and movie theater! Also convenient to Elm and Gordon Parks and award-winning schools including Cossitt Elementary, Park Jr. High and Lyons Township H.S. plus easy access to area expressways and Chicago airports.
