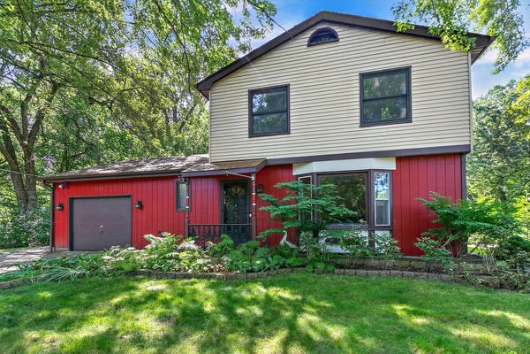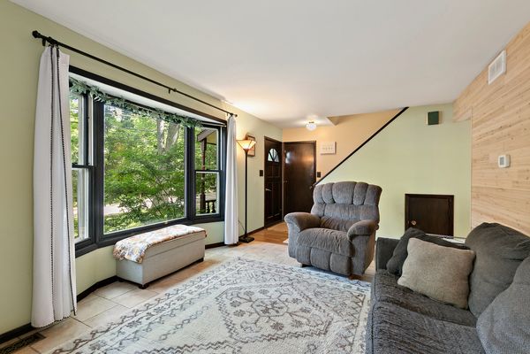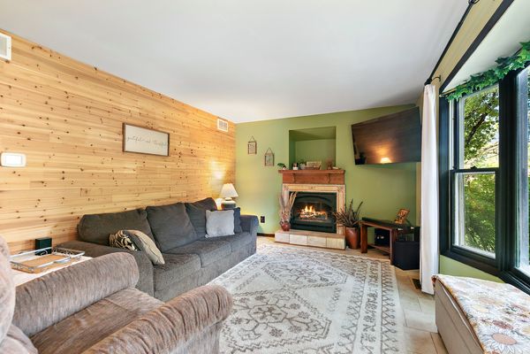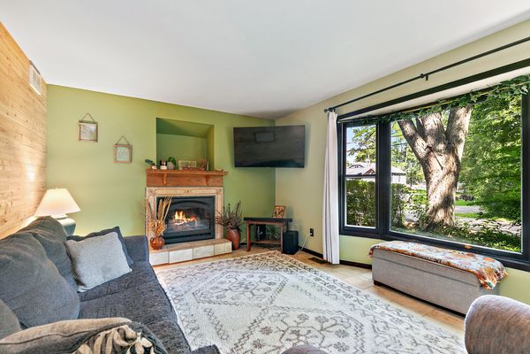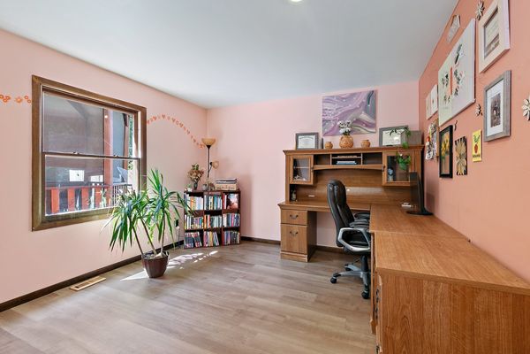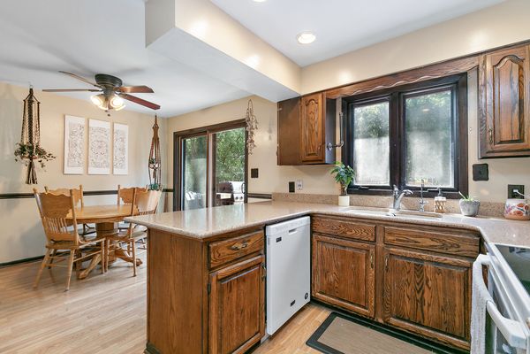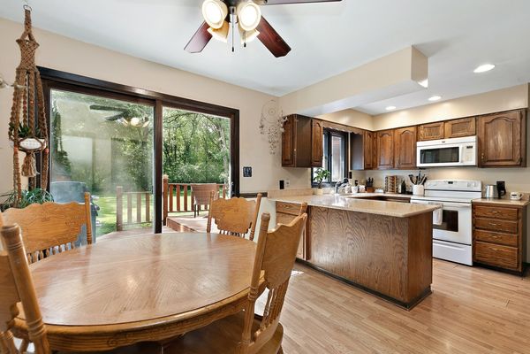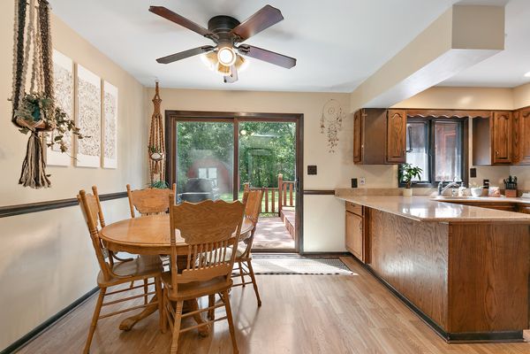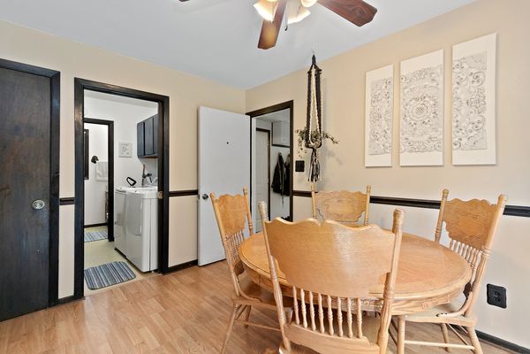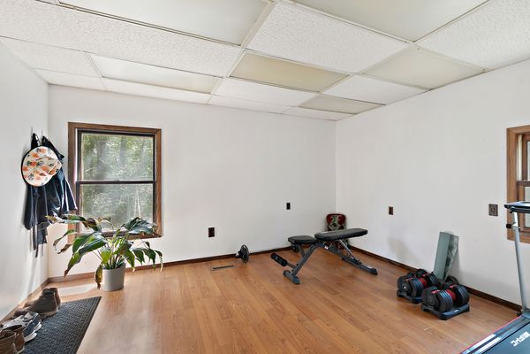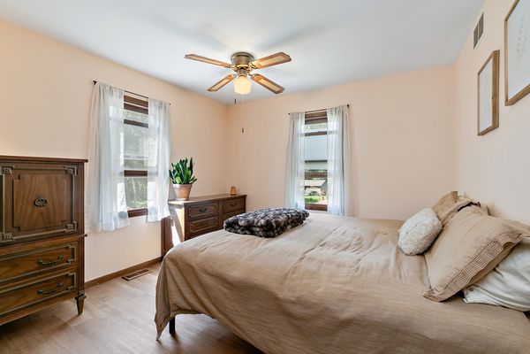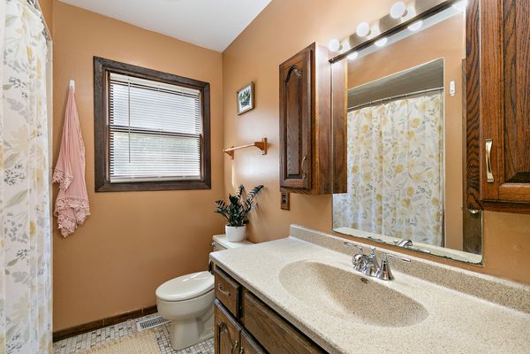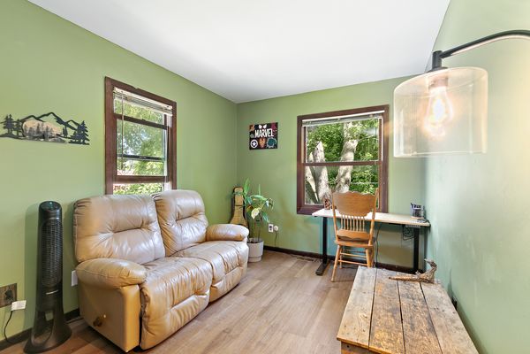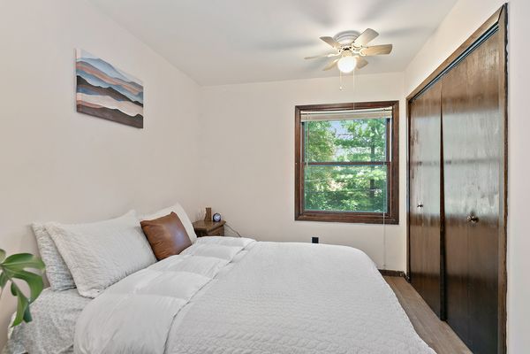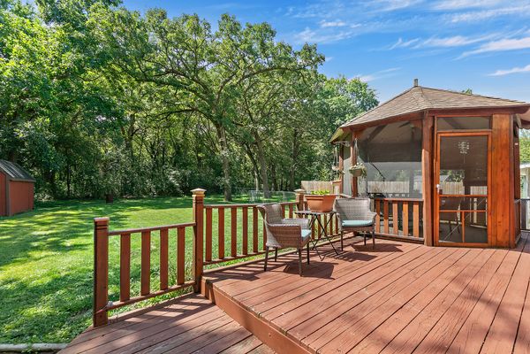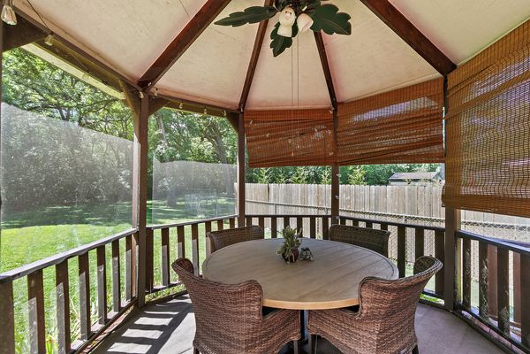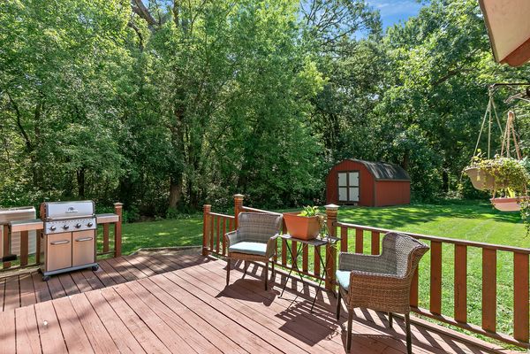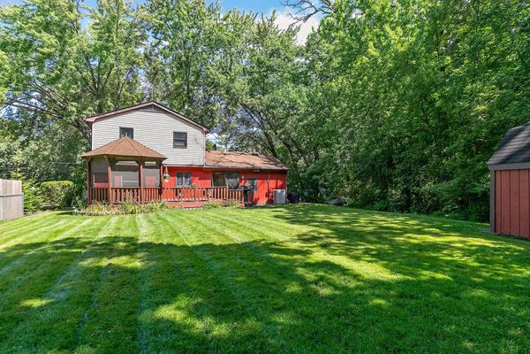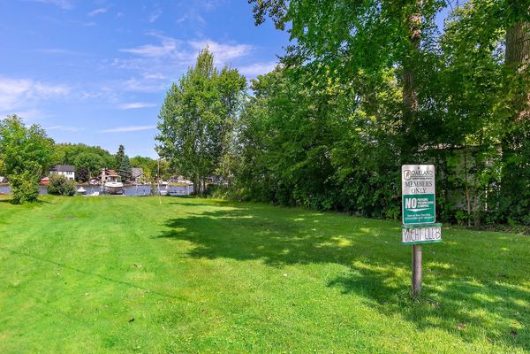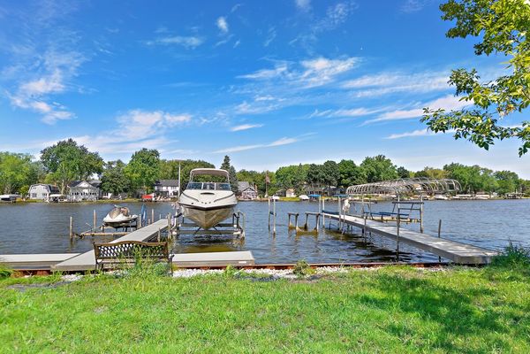2119 Salem Avenue
Johnsburg, IL
60051
About this home
Welcome to your dream home! Nestled in the desirable Oakland Subdivision, this charming property offers a prime location backing onto serene nature, providing a peaceful oasis with forest trails and dock access to the Fox River. This spacious 3 bedroom, 1.5 bath home boasts an inviting first floor with a versatile den/office and a workshop. The attached garage has been converted into additional storage and a workshop but can easily be reverted to a garage if desired. The inviting living room features a cozy propane gas fireplace, perfect for relaxing evenings. As you step into the kitchen you'll notice features such as ample cabinet space, quartz countertops, recessed lighting, and a pantry. Sliding doors off the eating area lead to a large deck and yard with a spacious shed for extra storage. Step into your own private retreat with the charming screened-in gazebo, perfect for relaxing and entertaining while enjoying the beauty of the outdoors. Adjacent to the kitchen, you'll find the convenient laundry room and half bath. Upstairs, discover three generously-sized bedrooms and full bath. The second floor also features refinished stairs and new laminate flooring throughout, creating a fresh and modern feel. Additionally, the crawl space has been fitted with new insulation, and the foundation has been professionally sealed for added peace of mind. The Kinetico RO system ensures high-quality water for your household. This property is not in a flood zone, offering added security. Don't miss out on this beautifully maintained home with nature at your doorstep. Schedule a viewing today and experience the tranquility and convenience of this exceptional property!
